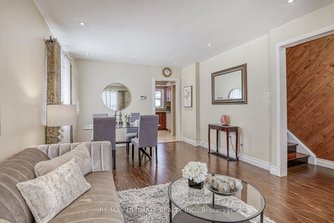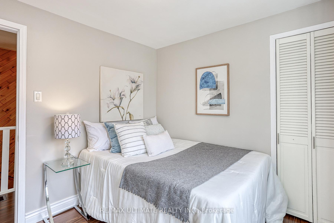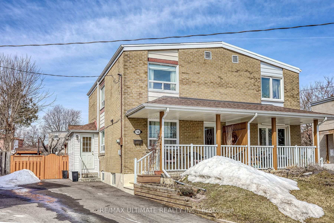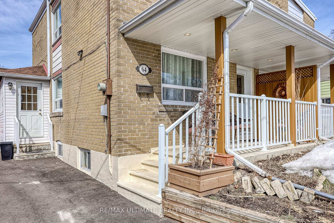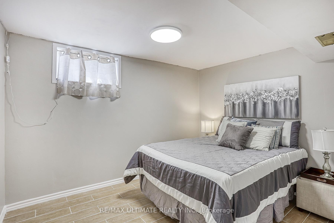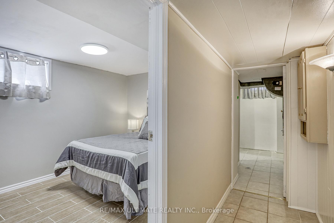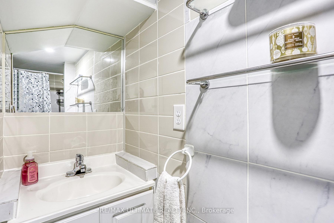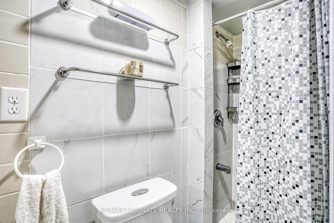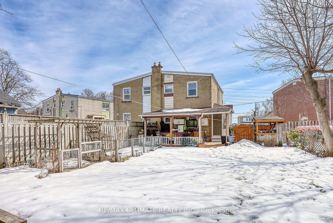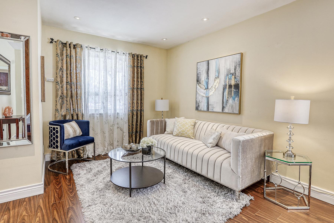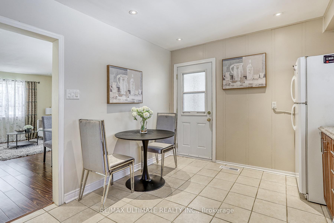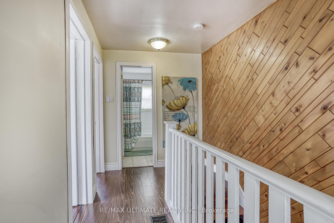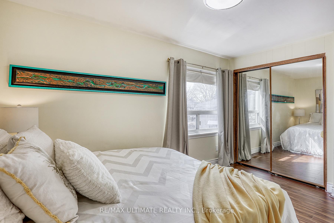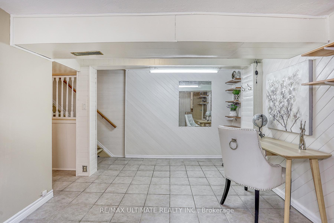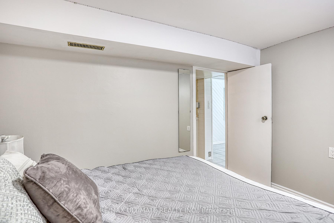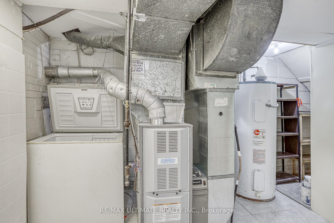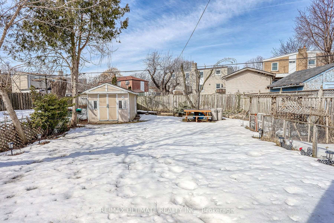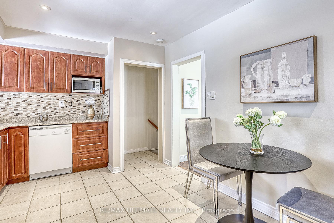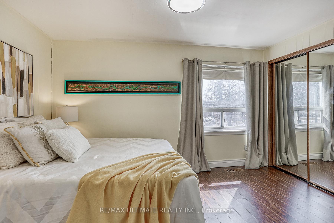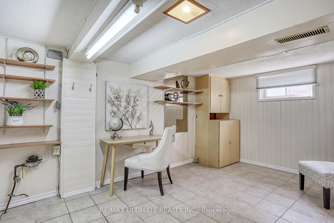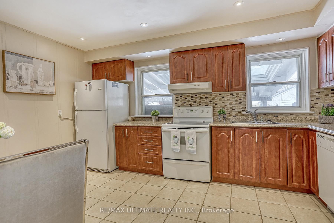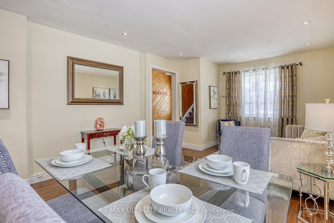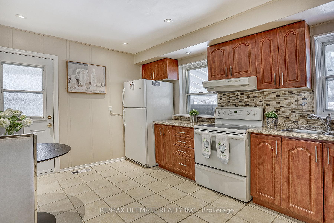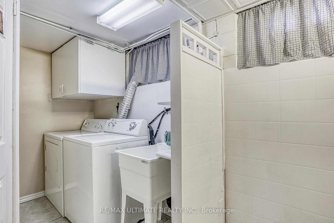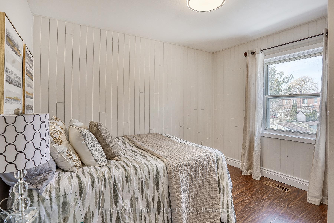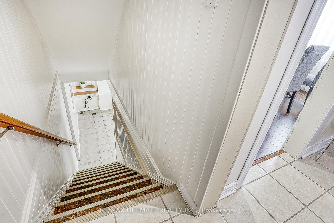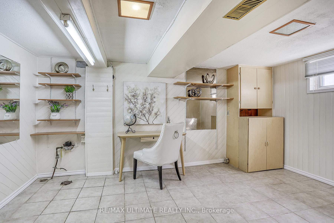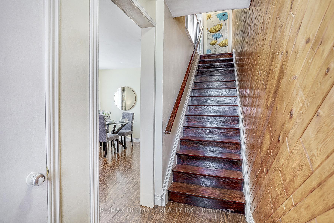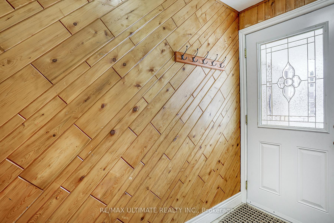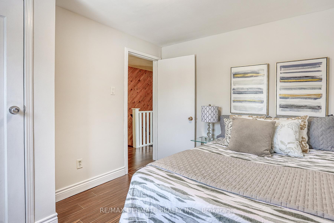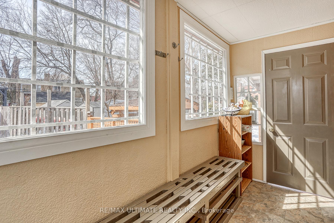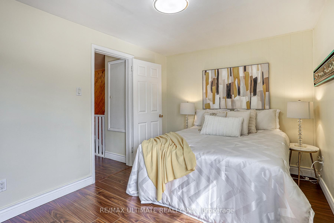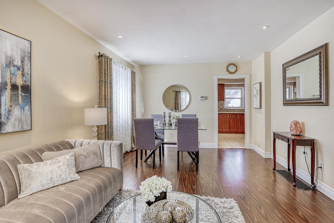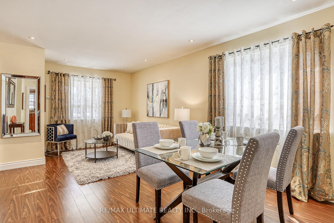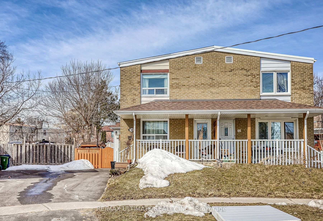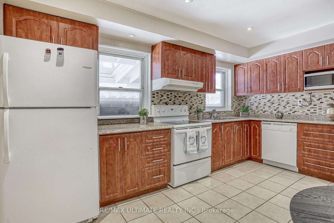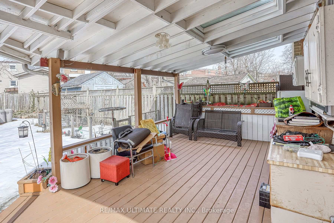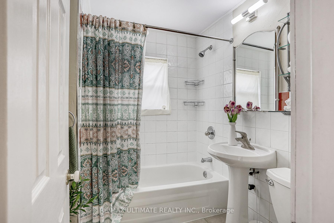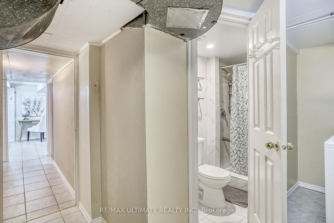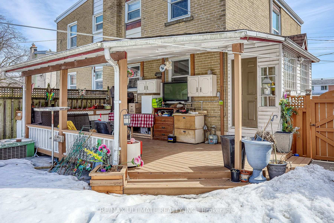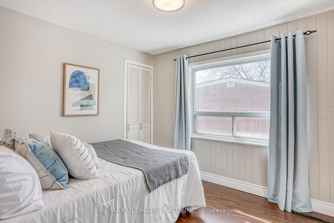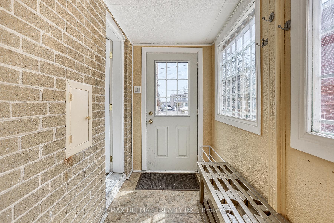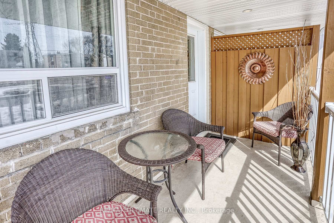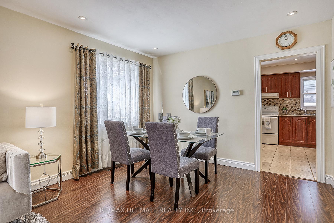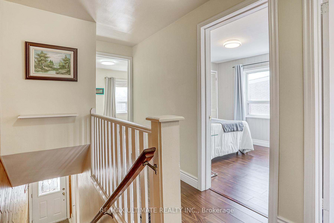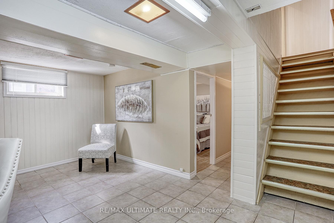Available - For Sale
Listing ID: E12025679
64 Chelwood Road , Toronto, M1K 2K8, Toronto
| SPARKLING & IMMACULATE DESCRIBES THIS EXTREMELY WELL MAINTAINED HOME BY IT'S PRESENT OWNERS OF CLOSE TO 25 YEARS. SOME FEATURES INCLUDE, LARGE EAT-IN KITCHEN, FRONT VERANDHA, 3 PIECE BATH BEDROOM IN BSMT, LARGE BACKYARD PECK, OVERLOOKING MASSIVE LOT (48FT ACROSS REAR, 144 FT WEST DEPTH), LARGER THAN PROBABLY 90% OF LOTS IN THE NEIGHBORHOOD. CLOSE PROXIMITY TO FUTURE L.R.T & 2 SUBWAYS KENNEDY & WARDEN. LAMINATE FLOORING APPROX 5 YEARS. ON A SCALE OF "10" THIS BEAUTY RECEIVES AN" 11" |
| Price | $799,900 |
| Taxes: | $3276.00 |
| Occupancy by: | Partial |
| Address: | 64 Chelwood Road , Toronto, M1K 2K8, Toronto |
| Directions/Cross Streets: | Birchmount Rd/ Eglinton Ave E |
| Rooms: | 6 |
| Rooms +: | 4 |
| Bedrooms: | 3 |
| Bedrooms +: | 1 |
| Family Room: | F |
| Basement: | Finished |
| Level/Floor | Room | Length(ft) | Width(ft) | Descriptions | |
| Room 1 | Main | Living Ro | 11.81 | 11.48 | Laminate, Large Window |
| Room 2 | Main | Dining Ro | 6.56 | 11.48 | Laminate |
| Room 3 | Main | Kitchen | 10.5 | 14.76 | Family Size Kitchen |
| Room 4 | Second | Primary B | 8.86 | 12.63 | Laminate, Double Closet |
| Room 5 | Second | Bedroom 2 | 10.33 | 8.36 | Laminate, Closet |
| Room 6 | Basement | Bedroom 3 | 9.18 | 8.53 | Laminate, Closet |
| Room 7 | Basement | Recreatio | 9.84 | 14.76 | |
| Room 8 | Basement | Bedroom | 10.5 | 8.2 | |
| Room 9 | Basement | Furnace R | 9.18 | 7.54 | |
| Room 10 | Basement | Laundry | 4.26 | 6.89 |
| Washroom Type | No. of Pieces | Level |
| Washroom Type 1 | 4 | Second |
| Washroom Type 2 | 3 | Basement |
| Washroom Type 3 | 0 | |
| Washroom Type 4 | 0 | |
| Washroom Type 5 | 0 |
| Total Area: | 0.00 |
| Property Type: | Semi-Detached |
| Style: | 2-Storey |
| Exterior: | Brick |
| Garage Type: | None |
| (Parking/)Drive: | Private |
| Drive Parking Spaces: | 3 |
| Park #1 | |
| Parking Type: | Private |
| Park #2 | |
| Parking Type: | Private |
| Pool: | None |
| CAC Included: | N |
| Water Included: | N |
| Cabel TV Included: | N |
| Common Elements Included: | N |
| Heat Included: | N |
| Parking Included: | N |
| Condo Tax Included: | N |
| Building Insurance Included: | N |
| Fireplace/Stove: | N |
| Heat Type: | Forced Air |
| Central Air Conditioning: | Central Air |
| Central Vac: | N |
| Laundry Level: | Syste |
| Ensuite Laundry: | F |
| Sewers: | Sewer |
$
%
Years
This calculator is for demonstration purposes only. Always consult a professional
financial advisor before making personal financial decisions.
| Although the information displayed is believed to be accurate, no warranties or representations are made of any kind. |
| RE/MAX ULTIMATE REALTY INC. |
|
|

Ram Rajendram
Broker
Dir:
(416) 737-7700
Bus:
(416) 733-2666
Fax:
(416) 733-7780
| Virtual Tour | Book Showing | Email a Friend |
Jump To:
At a Glance:
| Type: | Freehold - Semi-Detached |
| Area: | Toronto |
| Municipality: | Toronto E04 |
| Neighbourhood: | Ionview |
| Style: | 2-Storey |
| Tax: | $3,276 |
| Beds: | 3+1 |
| Baths: | 2 |
| Fireplace: | N |
| Pool: | None |
Locatin Map:
Payment Calculator:

