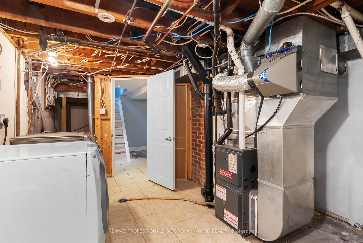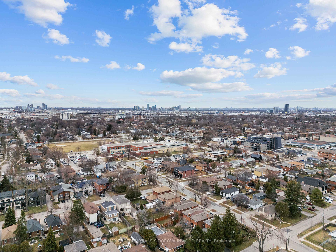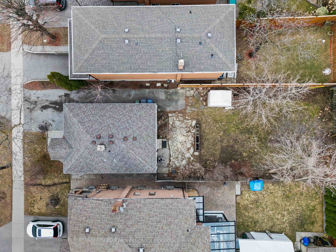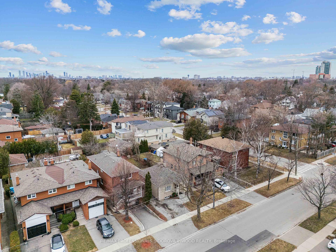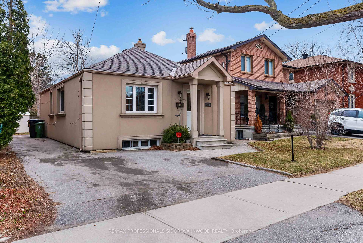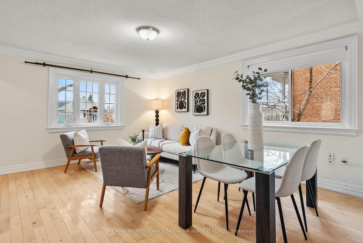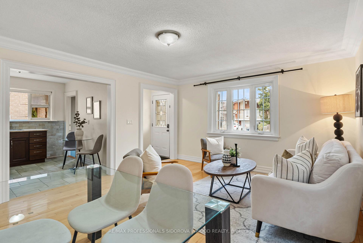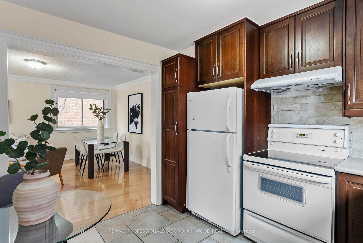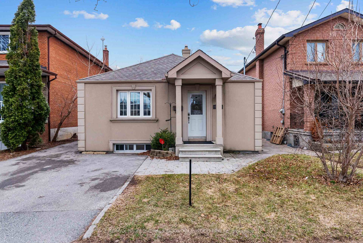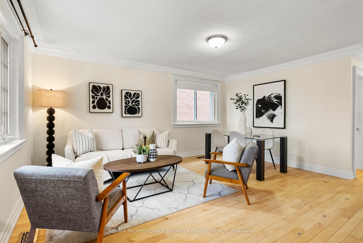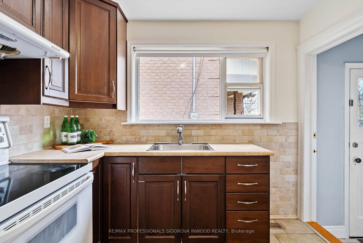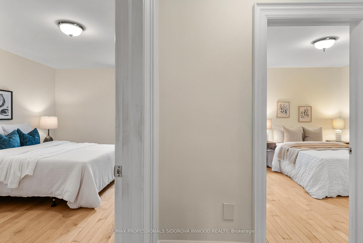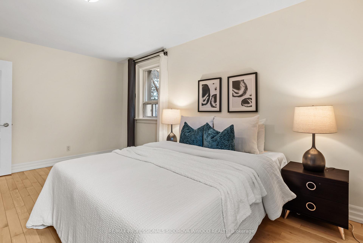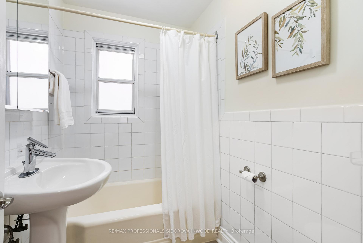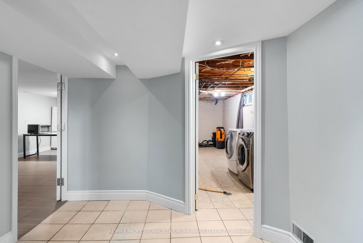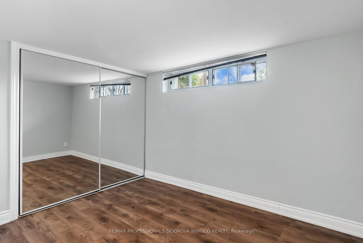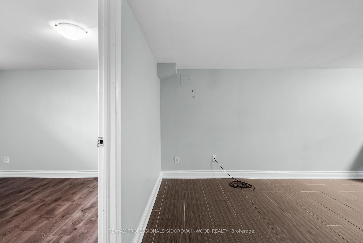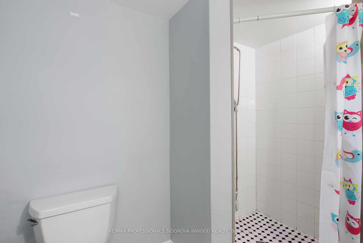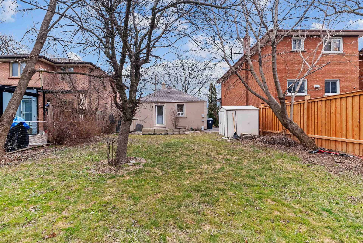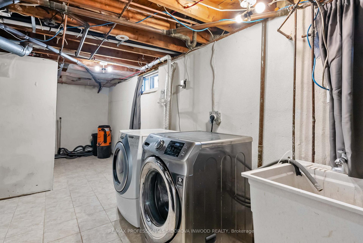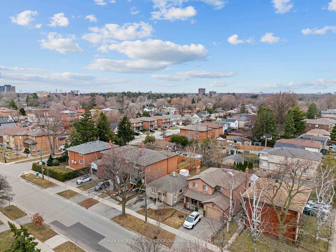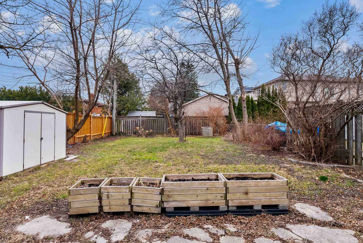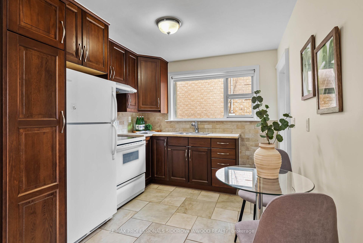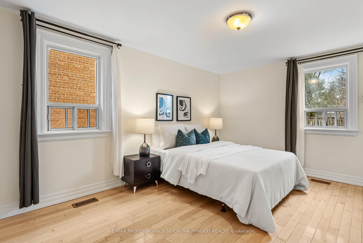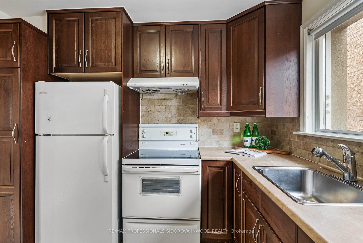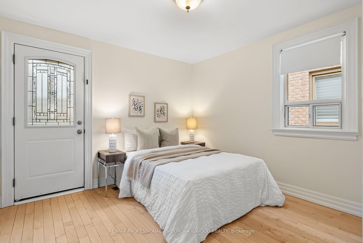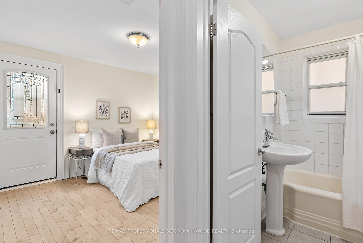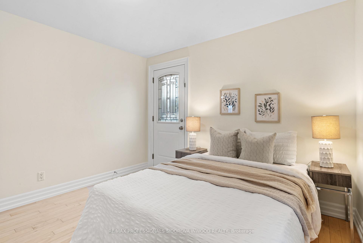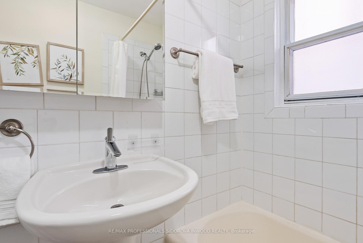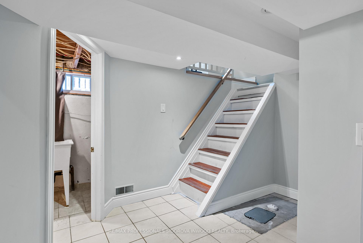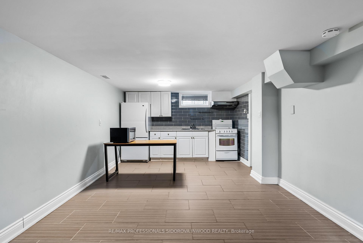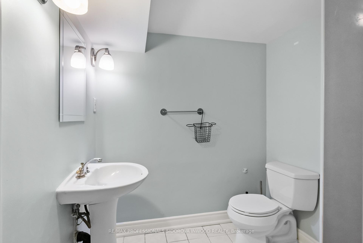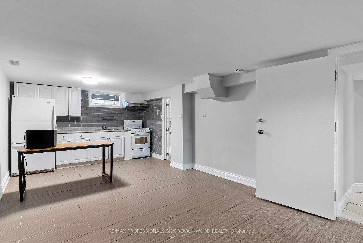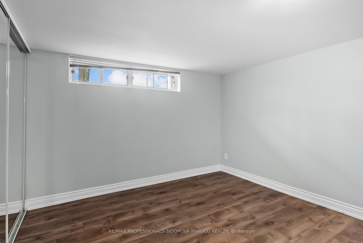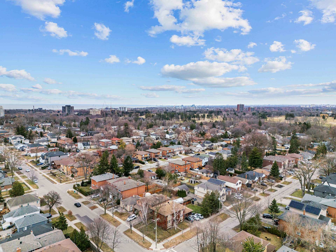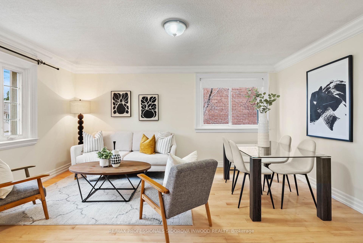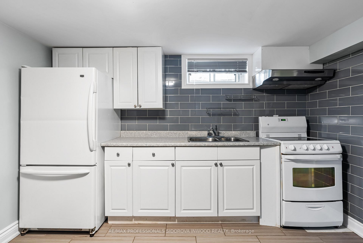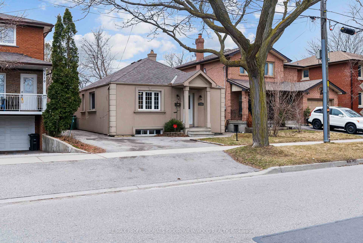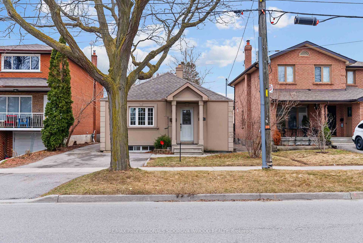Available - For Sale
Listing ID: W12051453
112 Foch Aven , Toronto, M8W 3Y1, Toronto
| Charming Bungalow in Prime Alderwood! Welcome to this 2+1 bedroom, 2 bathroom detached bungalow nestled in the heart of highly sought-after Alderwood. A bright, functional layout with two spacious bedrooms and a full bathroom upstairs. This property sits on a massive 37.5ft x 125 ft lot. The finished basement features a separate entrance, a roomy 1-bedroom rental suite complete with kitchen space ideal for income potential, in-laws, or guests. Enjoy outdoor living? You'll fall in love with the expansive backyard perfect for entertaining, gardening, or simply relaxing in your private oasis. A private drive completes the package with ample parking for multiple vehicles. Located minutes from great schools, beautiful parks, restaurants, Sherway Gardens, transit, and all that South Etobicoke has to offer. This is a rare opportunity in a family-friendly neighbourhood. Dont miss your chance to call this Alderwood gem home! |
| Price | $898,000 |
| Taxes: | $4542.00 |
| Assessment Year: | 2024 |
| Occupancy by: | Vacant |
| Address: | 112 Foch Aven , Toronto, M8W 3Y1, Toronto |
| Directions/Cross Streets: | Browns Line & Horner Ave |
| Rooms: | 4 |
| Rooms +: | 2 |
| Bedrooms: | 2 |
| Bedrooms +: | 1 |
| Family Room: | F |
| Basement: | Apartment, Finished wit |
| Level/Floor | Room | Length(ft) | Width(ft) | Descriptions | |
| Room 1 | Ground | Living Ro | 13.22 | 9.35 | Hardwood Floor, Combined w/Dining, Open Concept |
| Room 2 | Ground | Dining Ro | 13.22 | 6.59 | Hardwood Floor, Combined w/Living, Open Concept |
| Room 3 | Ground | Kitchen | 9.87 | 9.12 | Eat-in Kitchen, Backsplash |
| Room 4 | Ground | Primary B | 9.71 | 15.61 | Overlooks Backyard, Double Closet, Hardwood Floor |
| Room 5 | Ground | Bedroom 2 | 10.92 | 10.27 | Walk-Out, Hardwood Floor, Window |
| Room 6 | Lower | Bedroom | 10.53 | 9.81 | Double Closet, Above Grade Window |
| Room 7 | Lower | Kitchen | 11.35 | 8.27 | Open Concept, Above Grade Window |
| Room 8 | Lower | Recreatio | 11.45 | 12.6 | Open Concept, 3 Pc Bath |
| Washroom Type | No. of Pieces | Level |
| Washroom Type 1 | 4 | Main |
| Washroom Type 2 | 3 | Lower |
| Washroom Type 3 | 0 | |
| Washroom Type 4 | 0 | |
| Washroom Type 5 | 0 |
| Total Area: | 0.00 |
| Property Type: | Detached |
| Style: | Bungalow |
| Exterior: | Stucco (Plaster) |
| Garage Type: | None |
| (Parking/)Drive: | Private |
| Drive Parking Spaces: | 2 |
| Park #1 | |
| Parking Type: | Private |
| Park #2 | |
| Parking Type: | Private |
| Pool: | None |
| Other Structures: | Garden Shed |
| Property Features: | Fenced Yard, Library |
| CAC Included: | N |
| Water Included: | N |
| Cabel TV Included: | N |
| Common Elements Included: | N |
| Heat Included: | N |
| Parking Included: | N |
| Condo Tax Included: | N |
| Building Insurance Included: | N |
| Fireplace/Stove: | N |
| Heat Type: | Forced Air |
| Central Air Conditioning: | Central Air |
| Central Vac: | Y |
| Laundry Level: | Syste |
| Ensuite Laundry: | F |
| Sewers: | Sewer |
$
%
Years
This calculator is for demonstration purposes only. Always consult a professional
financial advisor before making personal financial decisions.
| Although the information displayed is believed to be accurate, no warranties or representations are made of any kind. |
| RE/MAX PROFESSIONALS SIDOROVA INWOOD REALTY |
|
|

Ram Rajendram
Broker
Dir:
(416) 737-7700
Bus:
(416) 733-2666
Fax:
(416) 733-7780
| Book Showing | Email a Friend |
Jump To:
At a Glance:
| Type: | Freehold - Detached |
| Area: | Toronto |
| Municipality: | Toronto W06 |
| Neighbourhood: | Alderwood |
| Style: | Bungalow |
| Tax: | $4,542 |
| Beds: | 2+1 |
| Baths: | 2 |
| Fireplace: | N |
| Pool: | None |
Locatin Map:
Payment Calculator:

