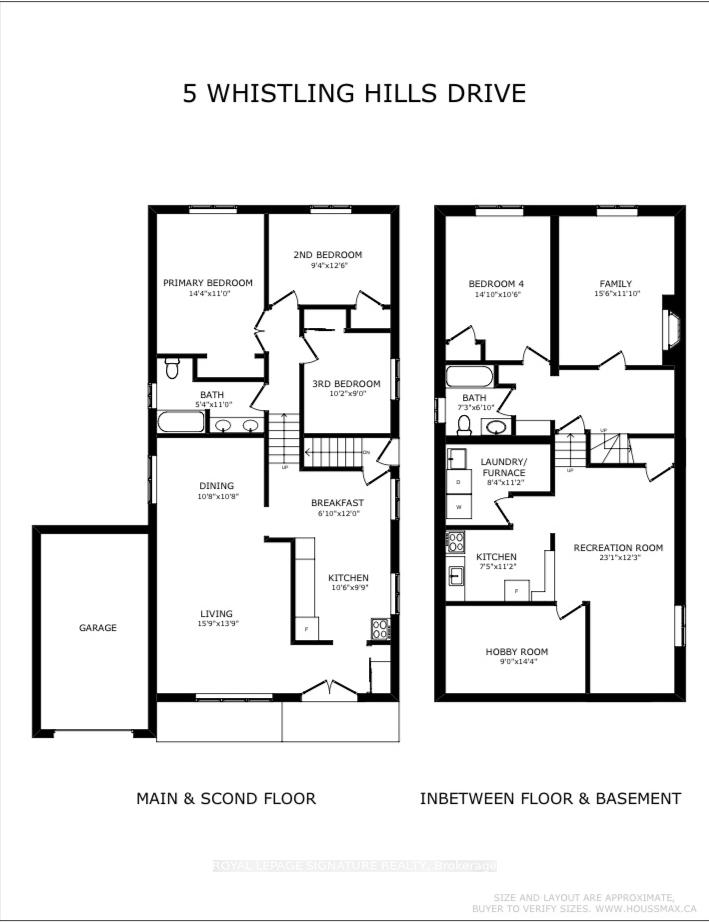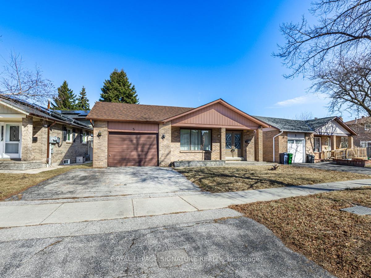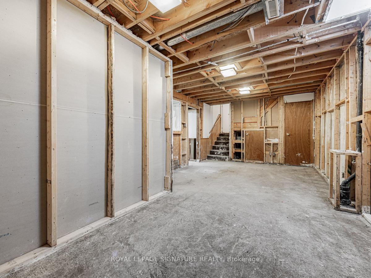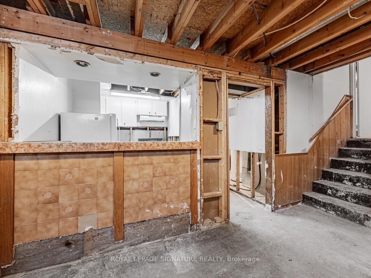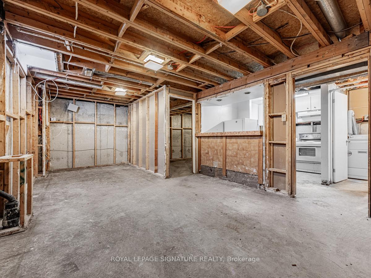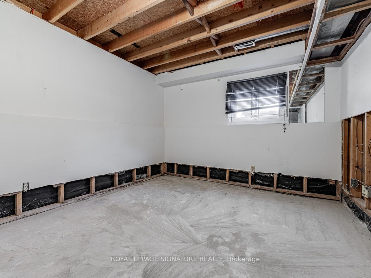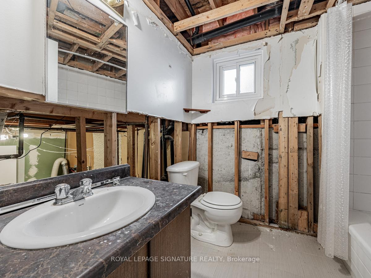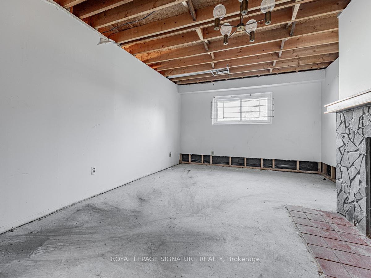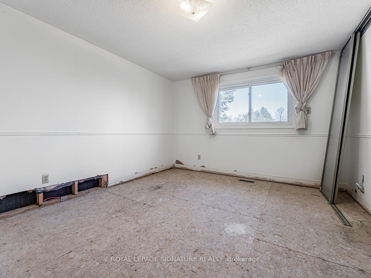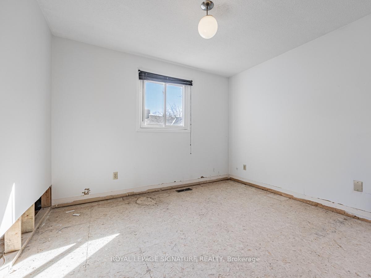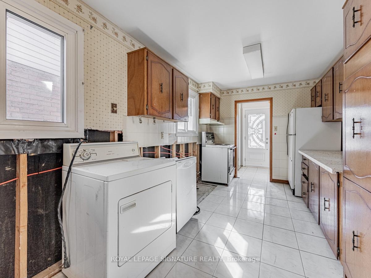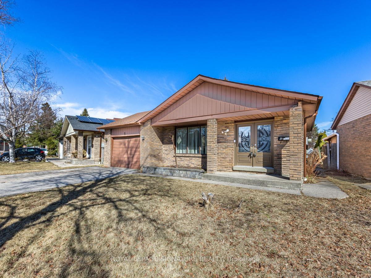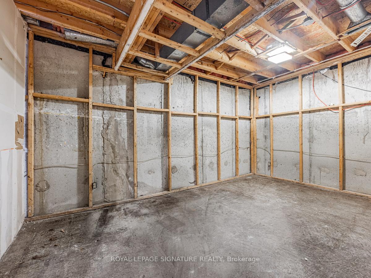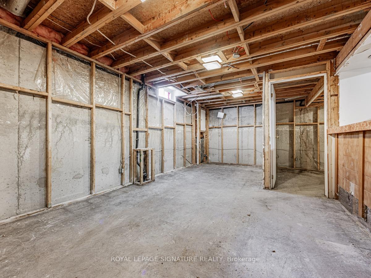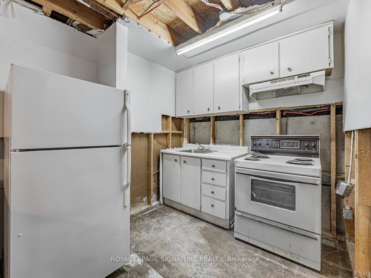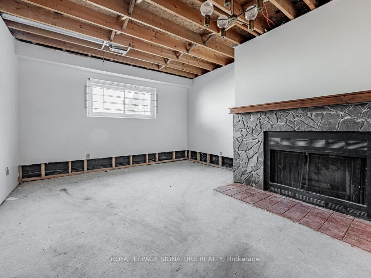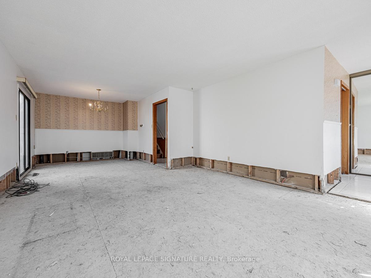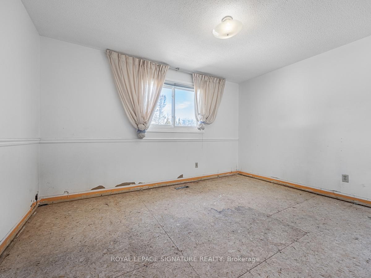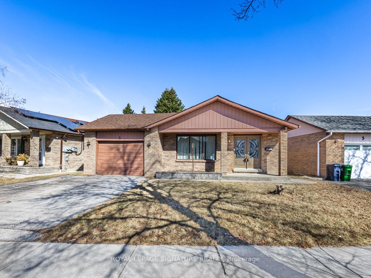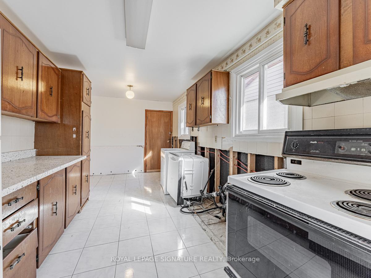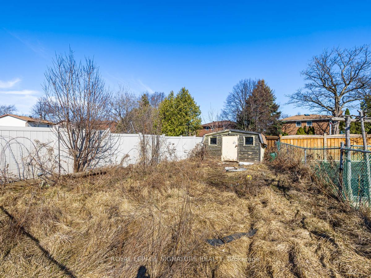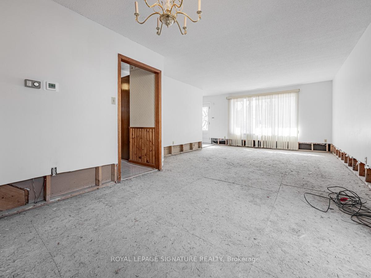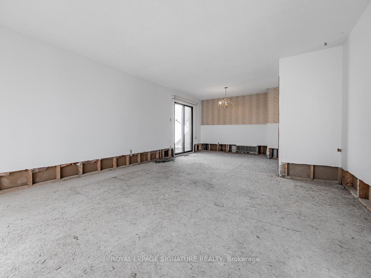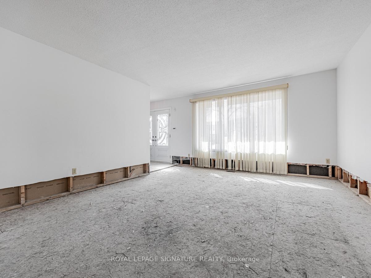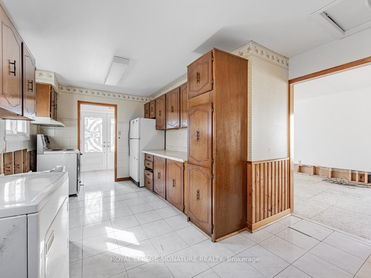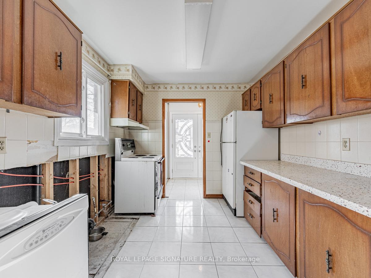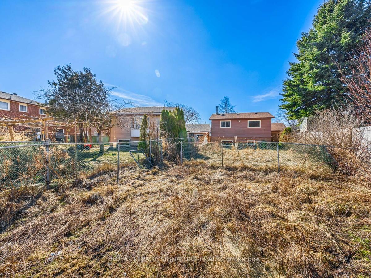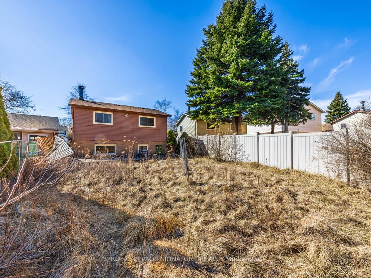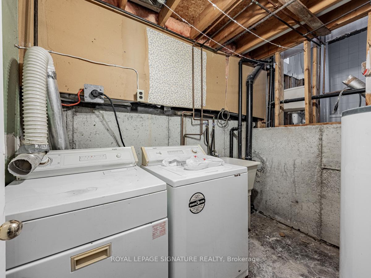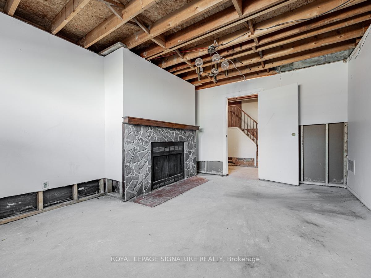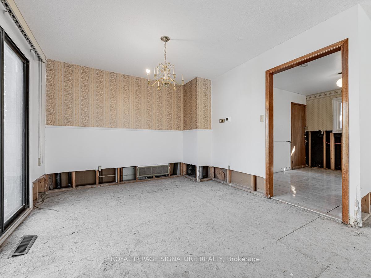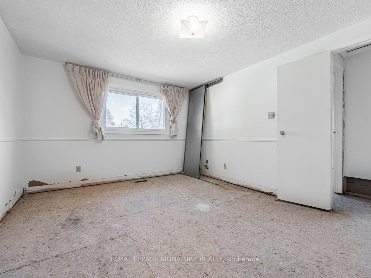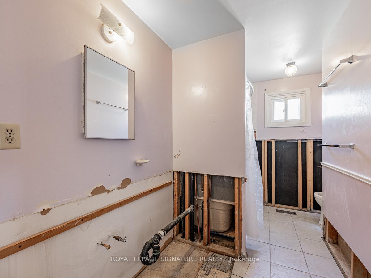Available - For Sale
Listing ID: E12051626
5 Whistling Hills Driv , Toronto, M1V 2B6, Toronto
| Welcome Home to 5 Whistling Hills! This large, 4-level back-split is located in a desirable, family friendly neighbourhood. Bring your vision and your contractor - this solid brick home is awaiting your TLC! Already a great layout, this home just requires your custom finishes. With a total square footage of 2,592, this home offers 4 bed, 2 bath, a family room, and the potential of an awesome in-law suite. Bonuses of ample parking, a garage and an expansive backyard. Situated on a quiet street, with great neighbours! You and your family are just a quick stroll to both Milliken District and Muirlands Parks, the Community Rec Centre, local Library and schools! Short drive to shopping, restaurants, Scarborough Town and the 401. |
| Price | $788,800 |
| Taxes: | $4771.00 |
| Assessment Year: | 2024 |
| Occupancy by: | Vacant |
| Address: | 5 Whistling Hills Driv , Toronto, M1V 2B6, Toronto |
| Directions/Cross Streets: | Middlefield Rd. and Steeles Ave. |
| Rooms: | 9 |
| Rooms +: | 3 |
| Bedrooms: | 4 |
| Bedrooms +: | 1 |
| Family Room: | T |
| Basement: | Partially Fi |
| Level/Floor | Room | Length(ft) | Width(ft) | Descriptions | |
| Room 1 | Main | Living Ro | 15.74 | 13.74 | Picture Window |
| Room 2 | Main | Dining Ro | 10.66 | 10.66 | W/O To Patio |
| Room 3 | Main | Kitchen | 10.5 | 9.74 | Tile Floor, Window |
| Room 4 | Main | Breakfast | 6.82 | 12 | Tile Floor, Window |
| Room 5 | Upper | Primary B | 14.33 | 10.99 | Large Window, Double Closet, Double Doors |
| Room 6 | Upper | Bedroom 2 | 9.32 | 12.5 | Large Window, Closet |
| Room 7 | Upper | Bedroom 3 | 10.17 | 8.99 | Window, Closet |
| Room 8 | Upper | Bathroom | 5.35 | 10.99 | Tile Floor, Window |
| Room 9 | In Between | Family Ro | 15.48 | 11.84 | Fireplace, Window, Concrete Floor |
| Room 10 | In Between | Bedroom 4 | 14.83 | 10.5 | Window, Concrete Floor |
| Room 11 | In Between | Bathroom | 7.25 | 6.82 | Tile Floor, Window |
| Room 12 | Basement | Recreatio | 23.09 | 12.23 | Concrete Floor, Window |
| Room 13 | Basement | Den | 8.99 | 14.33 | Concrete Floor |
| Room 14 | Basement | Kitchen | 7.41 | 11.15 | Concrete Floor, Pass Through |
| Room 15 | Basement | Furnace R | 8.33 | 11.15 | Combined w/Laundry, Concrete Floor |
| Washroom Type | No. of Pieces | Level |
| Washroom Type 1 | 4 | In Betwe |
| Washroom Type 2 | 4 | Second |
| Washroom Type 3 | 0 | |
| Washroom Type 4 | 0 | |
| Washroom Type 5 | 0 |
| Total Area: | 0.00 |
| Approximatly Age: | 31-50 |
| Property Type: | Detached |
| Style: | Backsplit 4 |
| Exterior: | Brick, Aluminum Siding |
| Garage Type: | Attached |
| (Parking/)Drive: | Private Do |
| Drive Parking Spaces: | 4 |
| Park #1 | |
| Parking Type: | Private Do |
| Park #2 | |
| Parking Type: | Private Do |
| Pool: | None |
| Other Structures: | Shed |
| Approximatly Age: | 31-50 |
| Property Features: | Lake/Pond, Library |
| CAC Included: | N |
| Water Included: | N |
| Cabel TV Included: | N |
| Common Elements Included: | N |
| Heat Included: | N |
| Parking Included: | N |
| Condo Tax Included: | N |
| Building Insurance Included: | N |
| Fireplace/Stove: | Y |
| Heat Type: | Forced Air |
| Central Air Conditioning: | None |
| Central Vac: | N |
| Laundry Level: | Syste |
| Ensuite Laundry: | F |
| Elevator Lift: | False |
| Sewers: | Sewer |
| Utilities-Cable: | A |
| Utilities-Hydro: | Y |
$
%
Years
This calculator is for demonstration purposes only. Always consult a professional
financial advisor before making personal financial decisions.
| Although the information displayed is believed to be accurate, no warranties or representations are made of any kind. |
| ROYAL LEPAGE SIGNATURE REALTY |
|
|

Ram Rajendram
Broker
Dir:
(416) 737-7700
Bus:
(416) 733-2666
Fax:
(416) 733-7780
| Virtual Tour | Book Showing | Email a Friend |
Jump To:
At a Glance:
| Type: | Freehold - Detached |
| Area: | Toronto |
| Municipality: | Toronto E07 |
| Neighbourhood: | Milliken |
| Style: | Backsplit 4 |
| Approximate Age: | 31-50 |
| Tax: | $4,771 |
| Beds: | 4+1 |
| Baths: | 2 |
| Fireplace: | Y |
| Pool: | None |
Locatin Map:
Payment Calculator:

