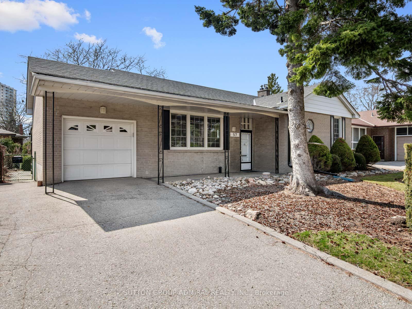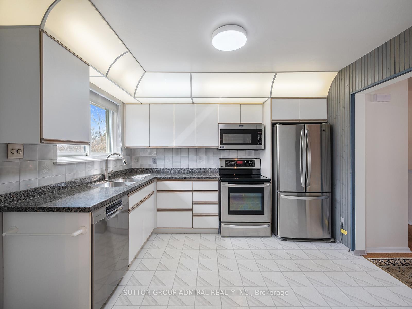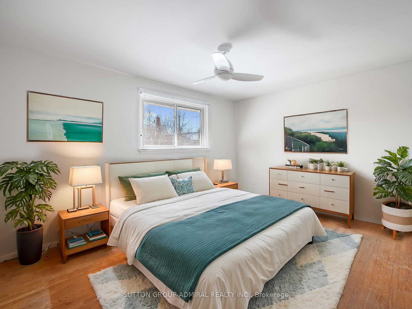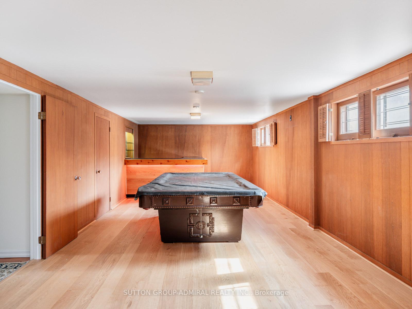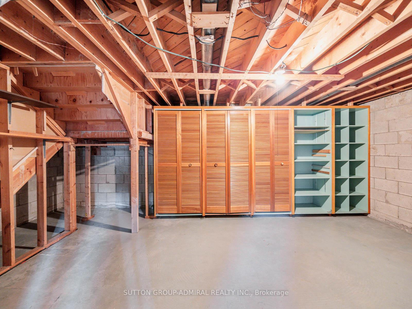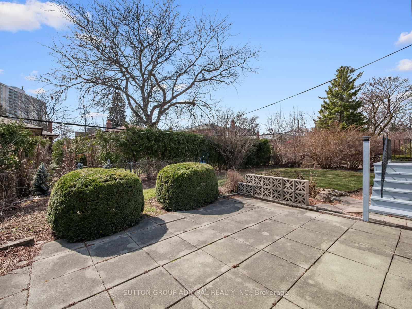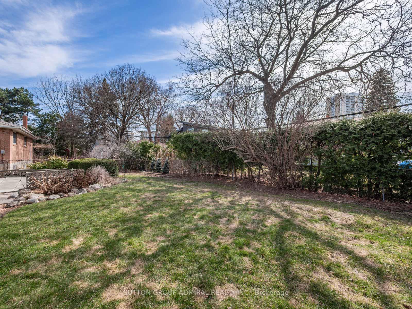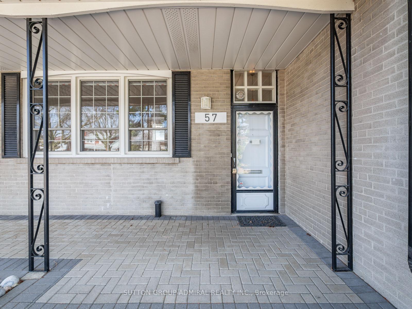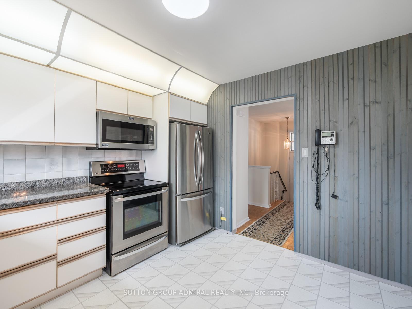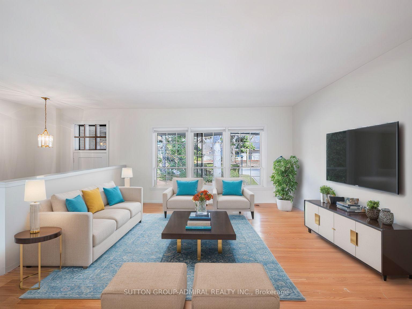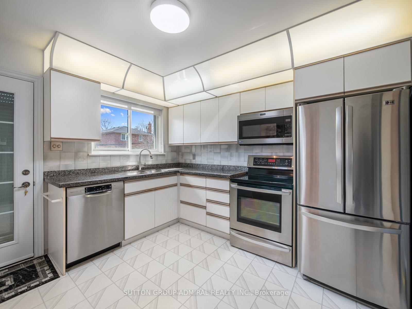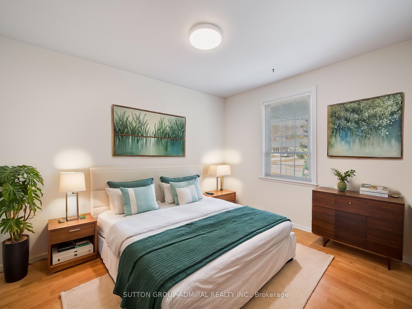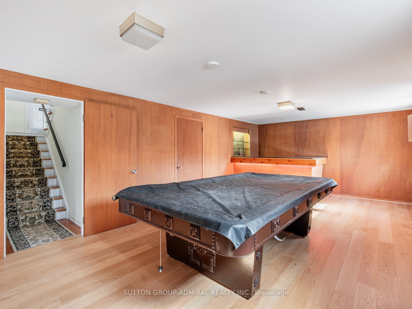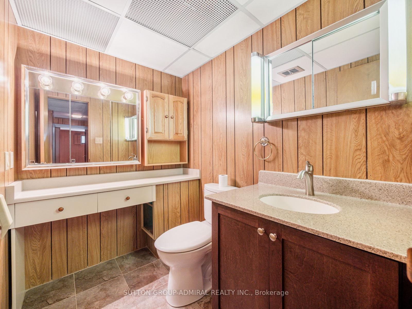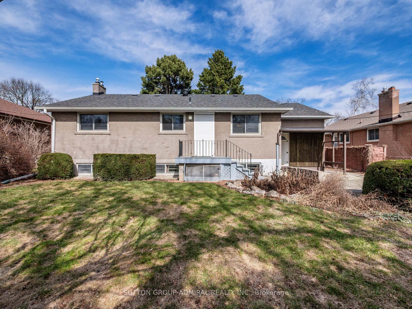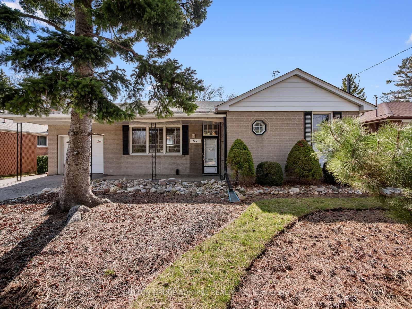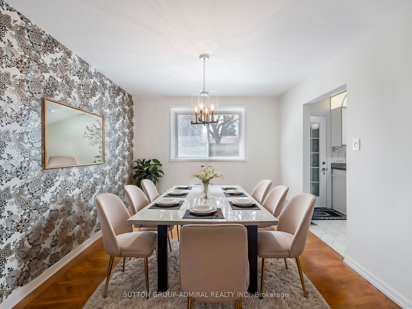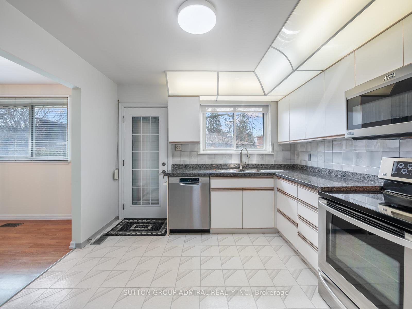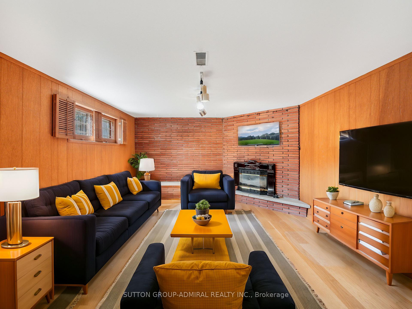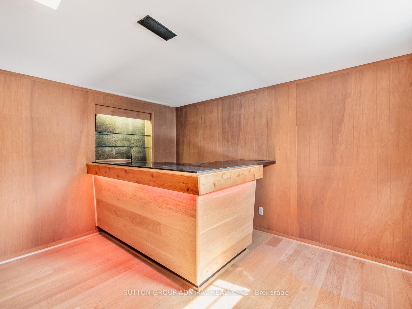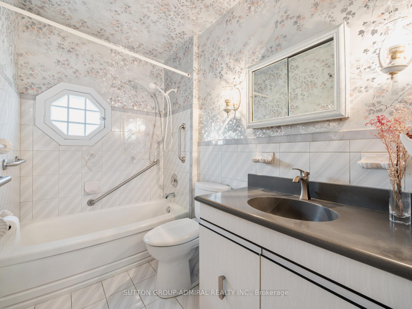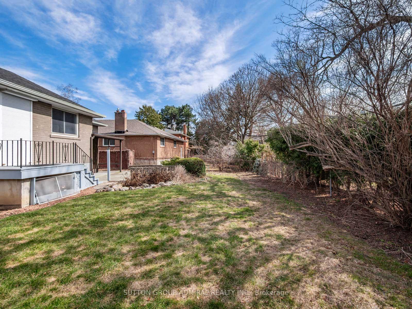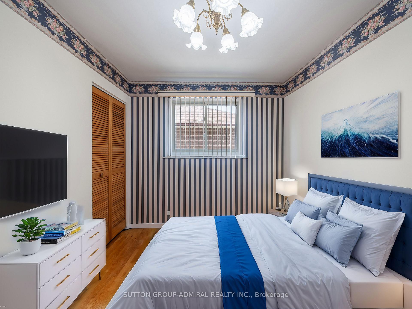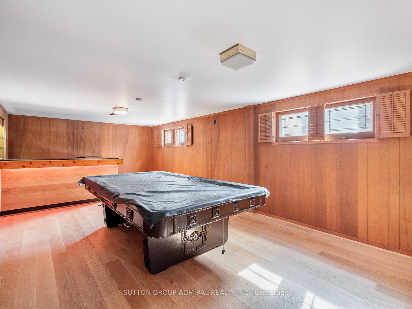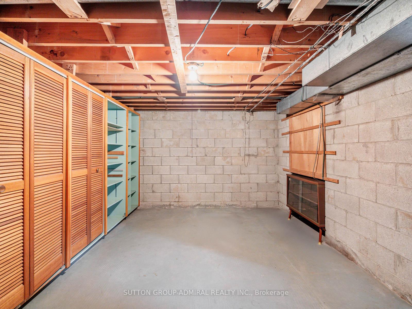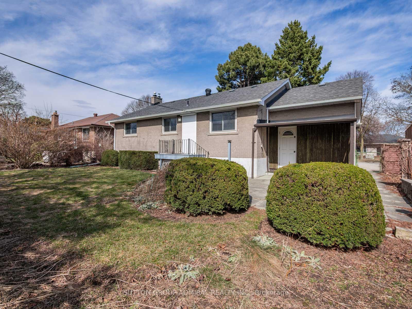Available - For Sale
Listing ID: C12052906
57 Dukinfield Cres , Toronto, M3A 2R9, Toronto
| 57 Dukinfield Cres is a delightful home nestled in the highly sought-after Parkwoods-Donalda community. This 3-bedroom, 2-bathroom residence boasts an open floor plan with gleaming hardwood floors and expansive windows that fill the home with natural light. The separate living and dining areas provide ample space for entertaining, while the kitchen features stainless steel appliances, a stylish backsplash, a new glass door, and a walkout to the large backyard. The main level has 3 generously sized bedrooms, including a 4-piece ensuite. The finished basement adds incredible versatility with a cozy gas fireplace with ceramic surround, a large recreational room with new oak flooring (installed 2 years ago), a 2-piece bath, and a built-in bar with storage. Decorative window bars enhance the basement windows. This home is well-maintained with numerous updates, including a roof with fibreglass shingles (6 years old), vinyl windows that open in for easy cleaning (7 years old), a high-efficiency furnace (installed in October 2022), and an AC unit (5 years old). The electrical panel was upgraded in 2023, and a new EV outlet was installed in the garage, which also has a built-in landing for summer furniture storage. Located close to schools, TTC, Oriole GO, parks, trails, Fairview Mall, and Shops at Don Mills, it offers easy access to highways 401, 404, and DVP just minutes from downtown! ***EXTRAS*** Listing contains virtually staged photos. |
| Price | $1,188,000 |
| Taxes: | $6144.00 |
| Assessment Year: | 2024 |
| Occupancy by: | Vacant |
| Address: | 57 Dukinfield Cres , Toronto, M3A 2R9, Toronto |
| Directions/Cross Streets: | York Mills Rd & Hwy 404 |
| Rooms: | 6 |
| Rooms +: | 1 |
| Bedrooms: | 3 |
| Bedrooms +: | 0 |
| Family Room: | F |
| Basement: | Finished |
| Level/Floor | Room | Length(ft) | Width(ft) | Descriptions | |
| Room 1 | Main | Living Ro | 15.02 | 14.17 | Open Concept, Large Window, Overlooks Frontyard |
| Room 2 | Main | Dining Ro | 10.92 | 10.5 | Hardwood Floor, Large Window, Open Concept |
| Room 3 | Main | Kitchen | 10.92 | 10.66 | Stainless Steel Appl, Backsplash, W/O To Yard |
| Room 4 | Main | Primary B | 15.48 | 10.92 | Hardwood Floor, Closet, Overlooks Backyard |
| Room 5 | Main | Bedroom 2 | 11.74 | 8.66 | Hardwood Floor, Window, Closet |
| Room 6 | Main | Bedroom 3 | 11.74 | 11.68 | Hardwood Floor, Window, Closet |
| Room 7 | Basement | Recreatio | 36.24 | 12.76 | Gas Fireplace, 2 Pc Bath, B/I Bar |
| Washroom Type | No. of Pieces | Level |
| Washroom Type 1 | 4 | Main |
| Washroom Type 2 | 2 | Basement |
| Washroom Type 3 | 0 | |
| Washroom Type 4 | 0 | |
| Washroom Type 5 | 0 | |
| Washroom Type 6 | 4 | Main |
| Washroom Type 7 | 2 | Basement |
| Washroom Type 8 | 0 | |
| Washroom Type 9 | 0 | |
| Washroom Type 10 | 0 |
| Total Area: | 0.00 |
| Property Type: | Detached |
| Style: | Bungalow |
| Exterior: | Brick |
| Garage Type: | Built-In |
| (Parking/)Drive: | Private |
| Drive Parking Spaces: | 2 |
| Park #1 | |
| Parking Type: | Private |
| Park #2 | |
| Parking Type: | Private |
| Pool: | None |
| Property Features: | Hospital, Park |
| CAC Included: | N |
| Water Included: | N |
| Cabel TV Included: | N |
| Common Elements Included: | N |
| Heat Included: | N |
| Parking Included: | N |
| Condo Tax Included: | N |
| Building Insurance Included: | N |
| Fireplace/Stove: | Y |
| Heat Type: | Forced Air |
| Central Air Conditioning: | Central Air |
| Central Vac: | N |
| Laundry Level: | Syste |
| Ensuite Laundry: | F |
| Sewers: | Sewer |
$
%
Years
This calculator is for demonstration purposes only. Always consult a professional
financial advisor before making personal financial decisions.
| Although the information displayed is believed to be accurate, no warranties or representations are made of any kind. |
| SUTTON GROUP-ADMIRAL REALTY INC. |
|
|

Ram Rajendram
Broker
Dir:
(416) 737-7700
Bus:
(416) 733-2666
Fax:
(416) 733-7780
| Virtual Tour | Book Showing | Email a Friend |
Jump To:
At a Glance:
| Type: | Freehold - Detached |
| Area: | Toronto |
| Municipality: | Toronto C13 |
| Neighbourhood: | Parkwoods-Donalda |
| Style: | Bungalow |
| Tax: | $6,144 |
| Beds: | 3 |
| Baths: | 2 |
| Fireplace: | Y |
| Pool: | None |
Locatin Map:
Payment Calculator:

