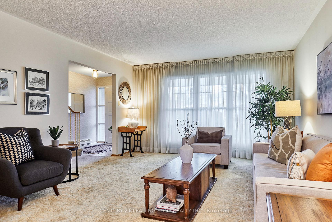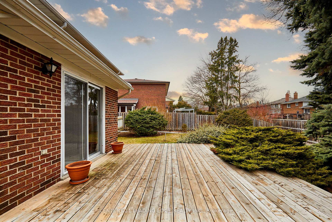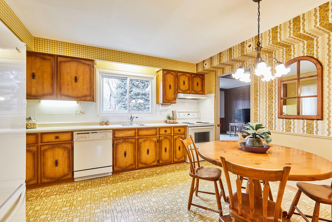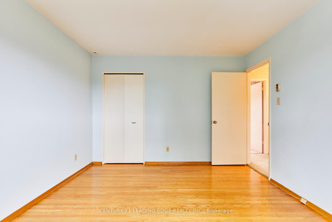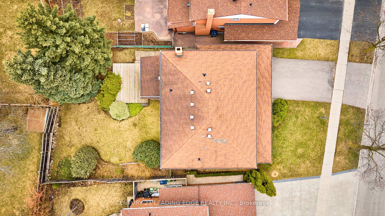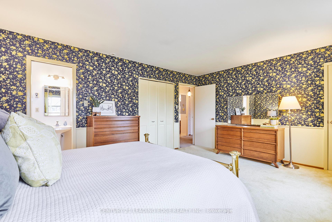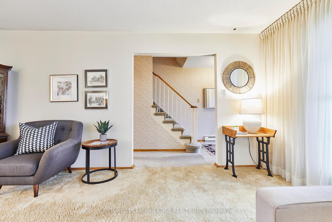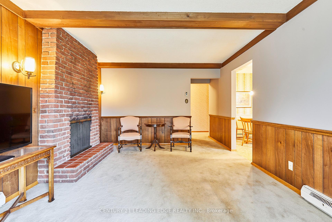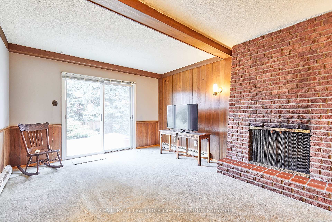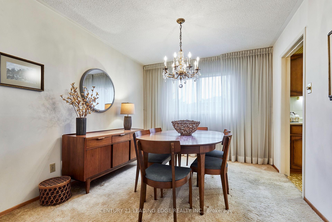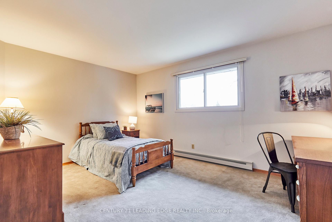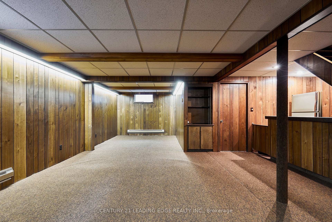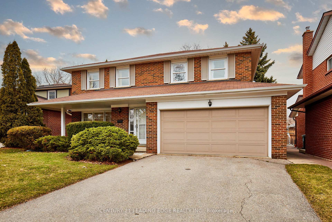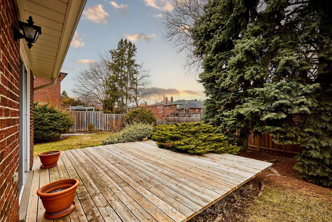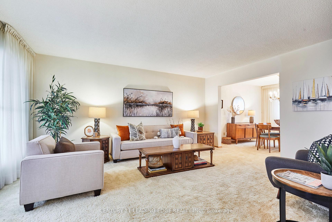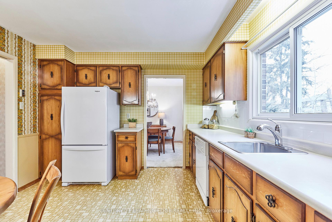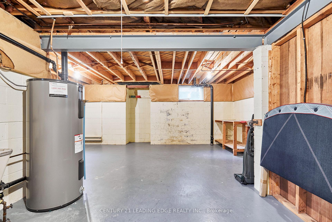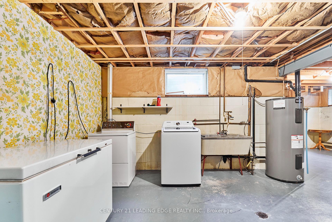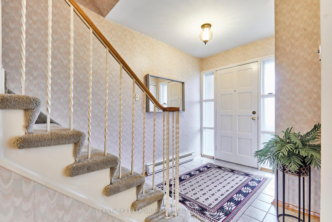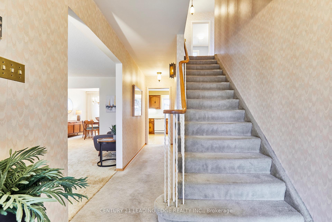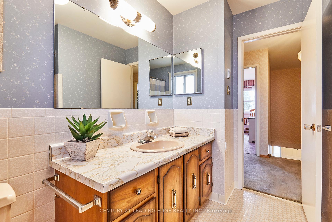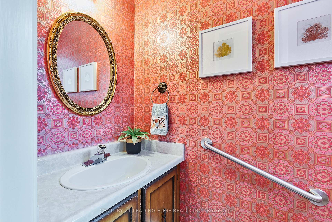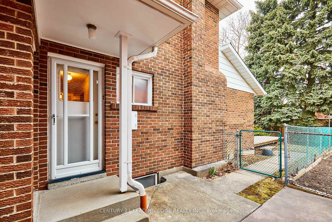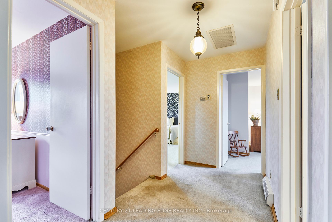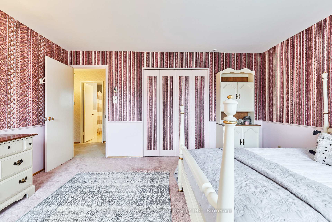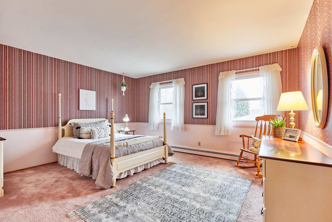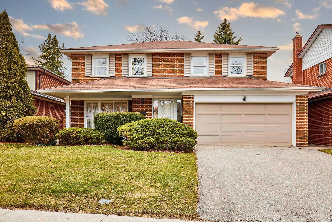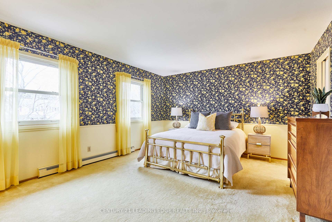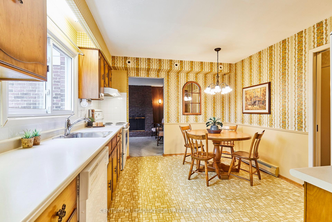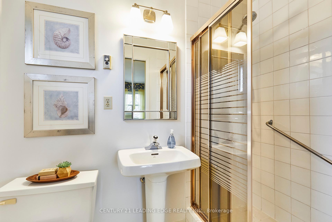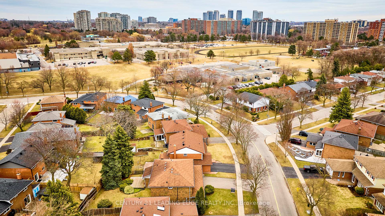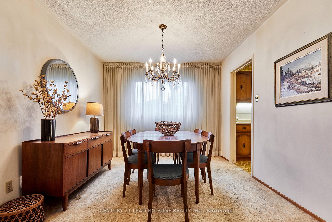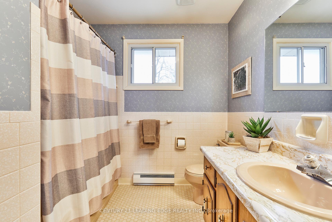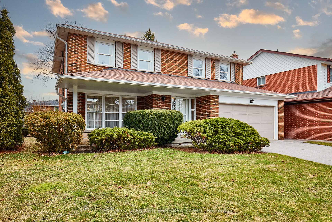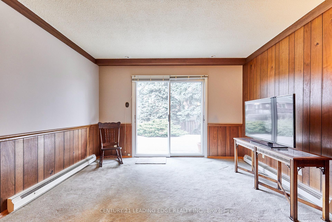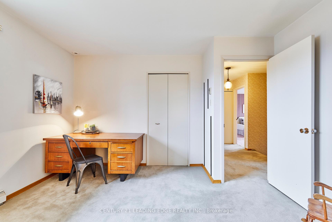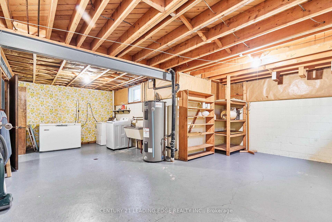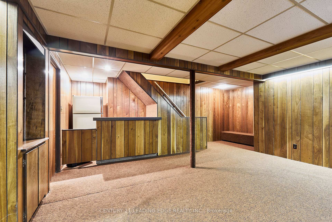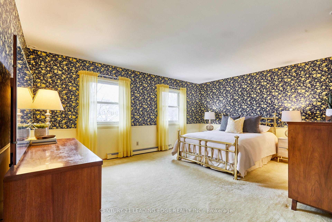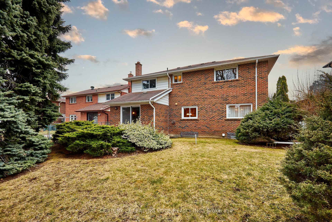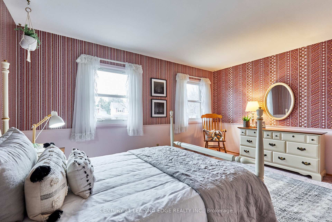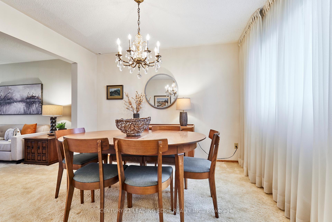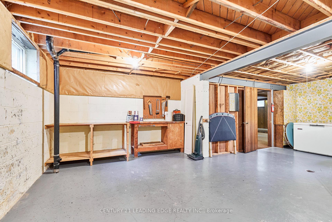Available - For Sale
Listing ID: E12053048
24 Dunmurray Boul , Toronto, M1T 2J9, Toronto
| Welcome to 24 Dunmurray Blvd. Located on a peaceful, tree-lined street south of Huntingwood, this home is ideal for families looking for a vibrant yet tranquil community. This beautifully maintained 4-bedroom, 3-bathroom home offers the ideal blend of space, comfort, and convenience. Step inside to find bright and spacious living areas designed for both relaxation and entertaining. The formal living and dining rooms offer classic charm, while the inviting family room features a cozy fireplace and walkout to the backyard. The large deck is perfect for outdoor dining and gatherings, overlooking a private, well-manicured yard with plenty of space for play or quiet relaxation. The primary suite offers a spacious retreat with two separate closets and a private 3-piece ensuite. Three additional generously sized bedrooms offer flexibility for a growing family, a home office, or guest space. This home features a versatile partially finished basement, perfect for a home theater, playroom, gym, or extra living space; options are endless. The separate side entrance offers the flexibility to introduce an in-law suite or apartment for a potential revenue stream. The double garage & driveway provide ample space for four cars plus extra room for storage. Location is everything, and 24 Dunmurray Blvd certainly delivers on all fronts. Steps away from Pauline Johnson, Holy Spirit, John Buchan, and Stephen Leacock schools, as well as tennis courts, a golf course, and community centers. Enjoy nearby shopping, dining, and easy access to transit and Hwy 401 in minutes! Nearby green spaces like Stephen Leacock Park & Tam O'Shanter Park provide the perfect setting for outdoor activities, making this home an exceptional choice for families who love both nature and city living. Don't miss this rare opportunity to own a spacious, well-appointed home in a prime location. Come see for yourself why 24 Dunmurray Blvd is the perfect place to call home! |
| Price | $1,188,800 |
| Taxes: | $5901.13 |
| Occupancy by: | Vacant |
| Address: | 24 Dunmurray Boul , Toronto, M1T 2J9, Toronto |
| Directions/Cross Streets: | Warden Ave. & Huntingwood Dr. |
| Rooms: | 12 |
| Rooms +: | 3 |
| Bedrooms: | 4 |
| Bedrooms +: | 0 |
| Family Room: | T |
| Basement: | Partially Fi |
| Level/Floor | Room | Length(ft) | Width(ft) | Descriptions | |
| Room 1 | Main | Living Ro | 13.09 | 16.63 | Overlooks Frontyard, Large Window, Broadloom |
| Room 2 | Main | Dining Ro | 9.91 | 11.02 | Overlooks Backyard, Overlooks Living, Broadloom |
| Room 3 | Main | Kitchen | 12.99 | 11.12 | Eat-in Kitchen, Overlooks Backyard, Large Window |
| Room 4 | Main | Family Ro | 11.81 | 16.3 | W/O To Deck, Overlooks Backyard, Fireplace |
| Room 5 | Second | Primary B | 16.89 | 12.96 | 3 Pc Ensuite, Walk-In Closet(s), Double Closet |
| Room 6 | Second | Bedroom 2 | 15.74 | 12.56 | Overlooks Backyard, Closet, Window |
| Room 7 | Second | Bedroom 3 | 11.22 | 12.6 | Hardwood Floor, Overlooks Backyard, Closet |
| Room 8 | Second | Bedroom 4 | 14.76 | 12.92 | Overlooks Frontyard, Double Closet, Broadloom |
| Room 9 | Basement | Recreatio | 27.58 | 16.76 | Broadloom |
| Room 10 | Basement | Utility R | 26.7 | 23.19 | Concrete Floor, Combined w/Laundry |
| Room 11 | Basement | Other | 6.49 | 7.12 | B/I Bar |
| Room 12 | Main | Bathroom | 6.17 | 2.92 | 2 Pc Bath |
| Room 13 | Second | Bathroom | 3.87 | 7.74 | 3 Pc Ensuite |
| Room 14 | Second | Bathroom | 9.25 | 7.81 | 4 Pc Bath |
| Washroom Type | No. of Pieces | Level |
| Washroom Type 1 | 2 | Main |
| Washroom Type 2 | 3 | Second |
| Washroom Type 3 | 4 | Second |
| Washroom Type 4 | 0 | |
| Washroom Type 5 | 0 | |
| Washroom Type 6 | 2 | Main |
| Washroom Type 7 | 3 | Second |
| Washroom Type 8 | 4 | Second |
| Washroom Type 9 | 0 | |
| Washroom Type 10 | 0 |
| Total Area: | 0.00 |
| Property Type: | Detached |
| Style: | 2-Storey |
| Exterior: | Brick |
| Garage Type: | Built-In |
| Drive Parking Spaces: | 2 |
| Pool: | None |
| Approximatly Square Footage: | 2000-2500 |
| Property Features: | School, Park |
| CAC Included: | N |
| Water Included: | N |
| Cabel TV Included: | N |
| Common Elements Included: | N |
| Heat Included: | N |
| Parking Included: | N |
| Condo Tax Included: | N |
| Building Insurance Included: | N |
| Fireplace/Stove: | Y |
| Heat Type: | Baseboard |
| Central Air Conditioning: | Other |
| Central Vac: | N |
| Laundry Level: | Syste |
| Ensuite Laundry: | F |
| Sewers: | Sewer |
$
%
Years
This calculator is for demonstration purposes only. Always consult a professional
financial advisor before making personal financial decisions.
| Although the information displayed is believed to be accurate, no warranties or representations are made of any kind. |
| CENTURY 21 LEADING EDGE REALTY INC. |
|
|

Ram Rajendram
Broker
Dir:
(416) 737-7700
Bus:
(416) 733-2666
Fax:
(416) 733-7780
| Virtual Tour | Book Showing | Email a Friend |
Jump To:
At a Glance:
| Type: | Freehold - Detached |
| Area: | Toronto |
| Municipality: | Toronto E05 |
| Neighbourhood: | Tam O'Shanter-Sullivan |
| Style: | 2-Storey |
| Tax: | $5,901.13 |
| Beds: | 4 |
| Baths: | 3 |
| Fireplace: | Y |
| Pool: | None |
Locatin Map:
Payment Calculator:

