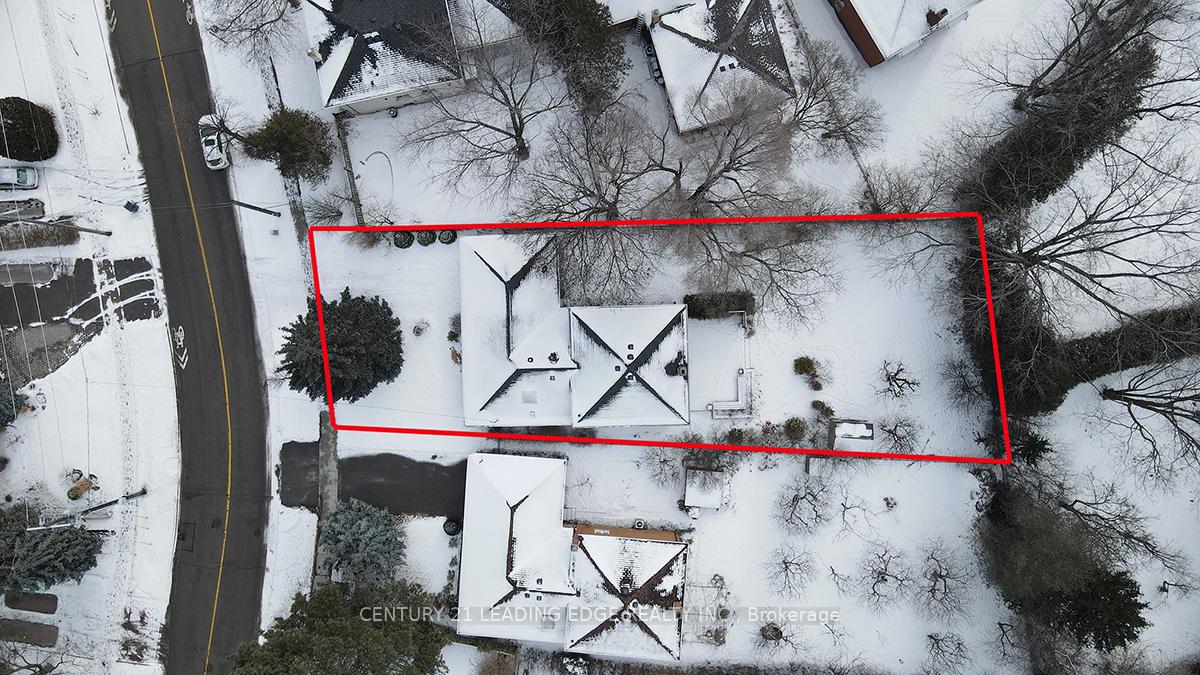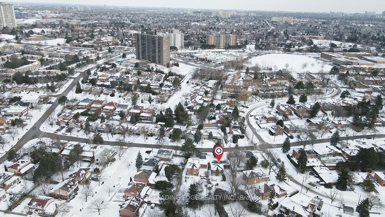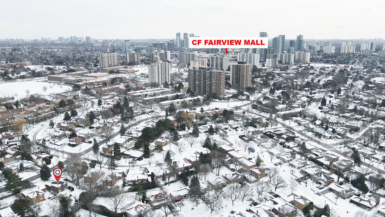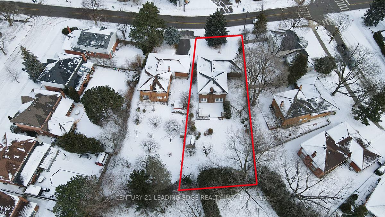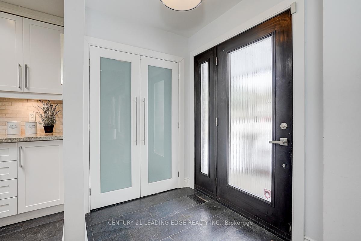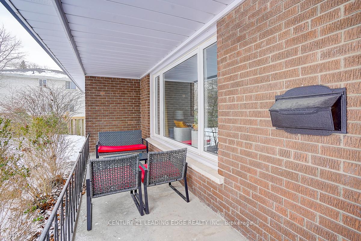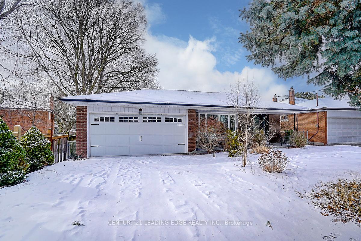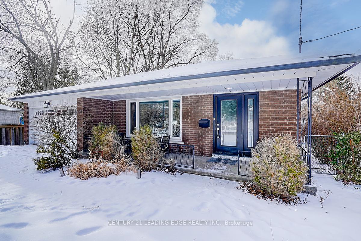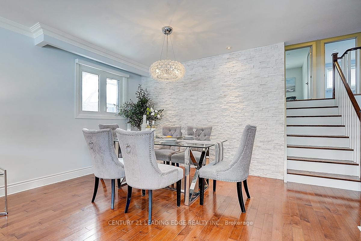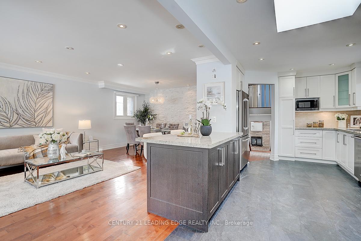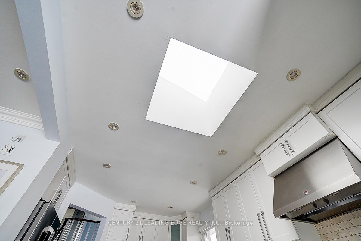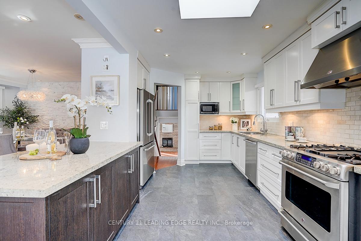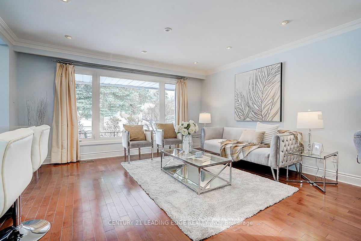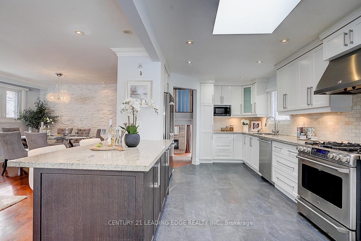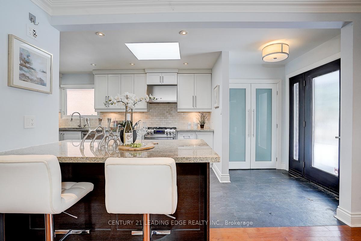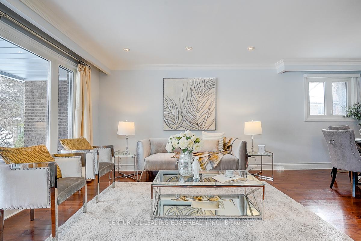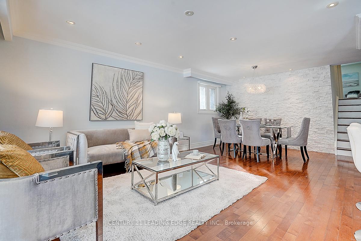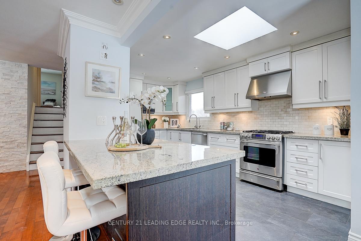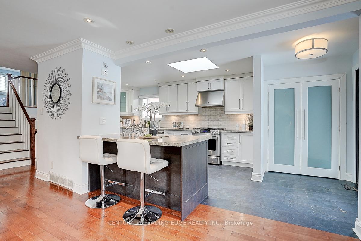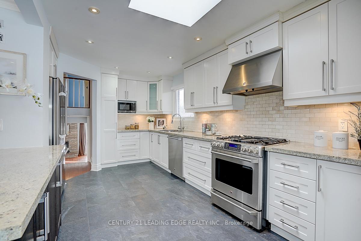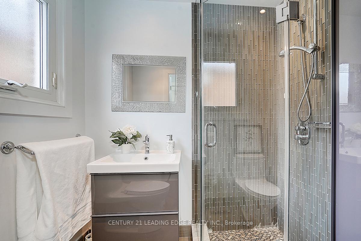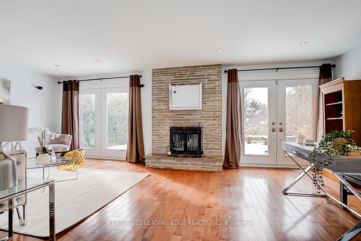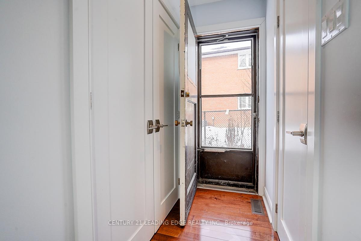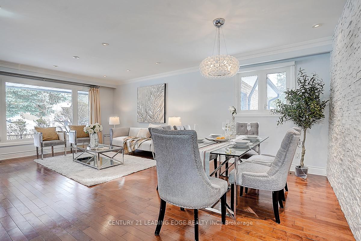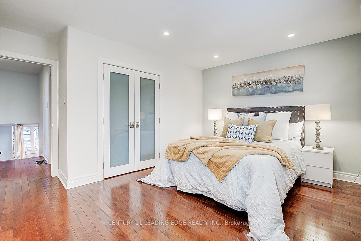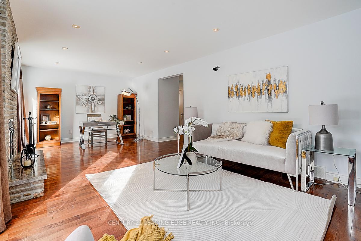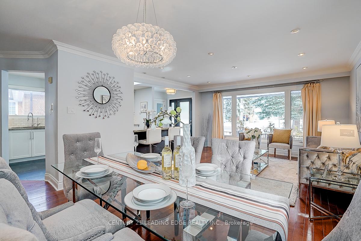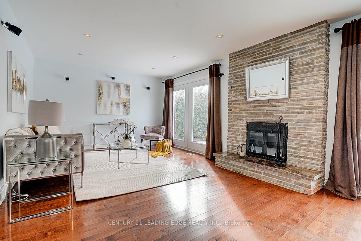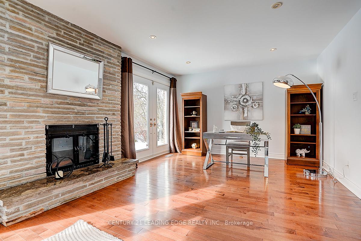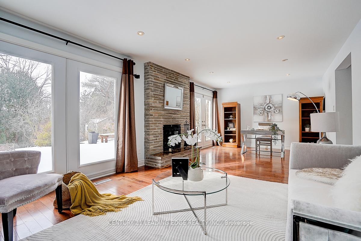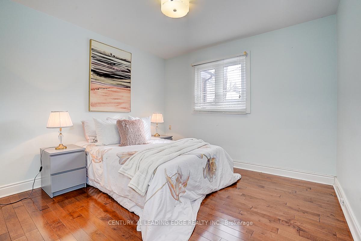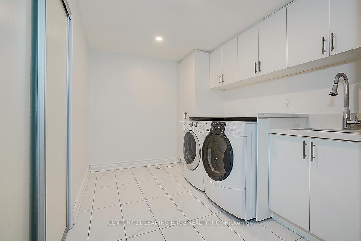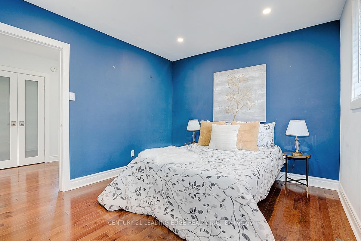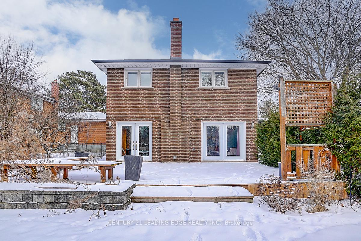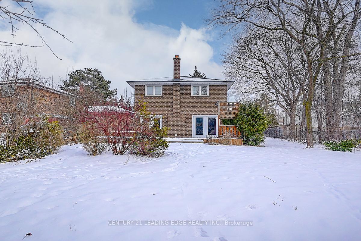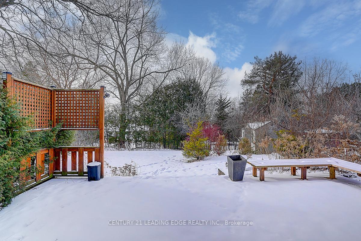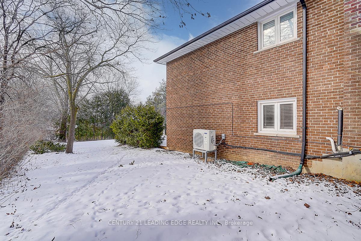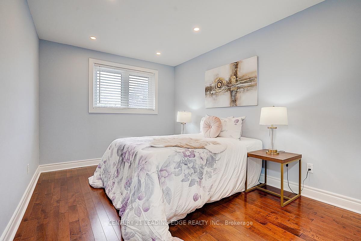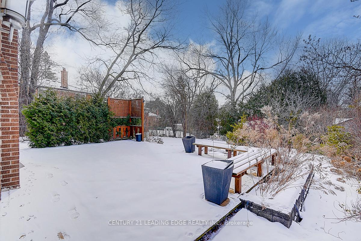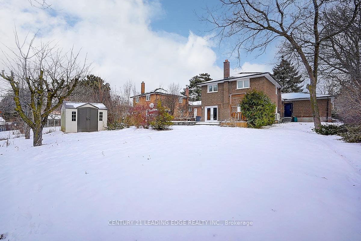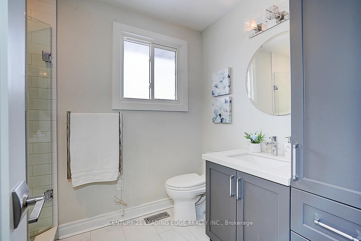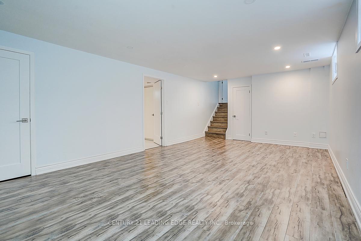Available - For Sale
Listing ID: C12027260
234 Shaughnessy Boul , Toronto, M2J 1K6, Toronto
| Your Perfect Home Awaits! Dont Miss This Stunning Executive Home, Ideally Positioned On A Spacious And Private Lot (52' X 174', Expanding To 69' At The Back) In A Highly Desirable Location. Enjoy A Charming Front Porch And Ample Parking For Six Cars. Extensively Renovated, This Home Seamlessly Blends Modern Comfort And Sophisticated Style. The Functional Layout Features Gleaming Hardwood Floors, Elegant Pot Lights, A Skylight, And A Separate Entrance. Experience Year-Round Comfort With Central A/C, Heating, And A Water Softener & Filtration System. Located Within Top-Rated Public, Catholic, And French Immersion Schools, With Quick Access To Highways 401, 404, And The DVP. Enjoy The Convenience Of Walking Distance To Don Mills Subway, Fairview Mall, And Grocery Stores, With A Short Drive To Hospitals, Pharmacies, Banks, And Restaurants. A Must See! |
| Price | $1,499,000 |
| Taxes: | $7267.33 |
| Occupancy by: | Vacant |
| Address: | 234 Shaughnessy Boul , Toronto, M2J 1K6, Toronto |
| Directions/Cross Streets: | Don Mills & Sheppard |
| Rooms: | 12 |
| Bedrooms: | 4 |
| Bedrooms +: | 0 |
| Family Room: | T |
| Basement: | Finished |
| Level/Floor | Room | Length(ft) | Width(ft) | Descriptions | |
| Room 1 | Main | Living Ro | 12.5 | 15.02 | Picture Window, Pot Lights, Hardwood Floor |
| Room 2 | Main | Dining Ro | 9.12 | 12.96 | Combined w/Living, Pot Lights, Hardwood Floor |
| Room 3 | Main | Kitchen | 16.24 | 10.86 | Skylight, Granite Counters, Porcelain Floor |
| Room 4 | Upper | Primary B | 12.92 | 14.01 | Closet Organizers, Pot Lights, Hardwood Floor |
| Room 5 | Upper | Bedroom 2 | 12.69 | 9.45 | Closet Organizers, Pot Lights, Hardwood Floor |
| Room 6 | Upper | Bedroom 3 | 10.59 | 10.2 | Closet Organizers, Pot Lights, Hardwood Floor |
| Room 7 | Lower | Bedroom 4 | 10.82 | 10.4 | Closet, Window, Hardwood Floor |
| Room 8 | Lower | Family Ro | 12.4 | 24.11 | Fireplace, W/O To Deck, Hardwood Floor |
| Room 9 | Basement | Recreatio | 21.71 | 13.09 | Closet, Pot Lights, Vinyl Floor |
| Room 10 | Basement | Laundry | 15.32 | 10.07 | Large Closet, Quartz Counter, Porcelain Floor |
| Room 11 | Basement | Utility R | 10.79 | 9.91 | Sliding Doors |
| Room 12 |
| Washroom Type | No. of Pieces | Level |
| Washroom Type 1 | 3 | Upper |
| Washroom Type 2 | 3 | Lower |
| Washroom Type 3 | 0 | |
| Washroom Type 4 | 0 | |
| Washroom Type 5 | 0 |
| Total Area: | 0.00 |
| Property Type: | Detached |
| Style: | Backsplit 4 |
| Exterior: | Brick |
| Garage Type: | Attached |
| (Parking/)Drive: | Private Do |
| Drive Parking Spaces: | 4 |
| Park #1 | |
| Parking Type: | Private Do |
| Park #2 | |
| Parking Type: | Private Do |
| Pool: | None |
| Other Structures: | Garden Shed |
| Approximatly Square Footage: | 1500-2000 |
| Property Features: | School, Library |
| CAC Included: | N |
| Water Included: | N |
| Cabel TV Included: | N |
| Common Elements Included: | N |
| Heat Included: | N |
| Parking Included: | N |
| Condo Tax Included: | N |
| Building Insurance Included: | N |
| Fireplace/Stove: | Y |
| Heat Type: | Forced Air |
| Central Air Conditioning: | Central Air |
| Central Vac: | N |
| Laundry Level: | Syste |
| Ensuite Laundry: | F |
| Sewers: | Sewer |
$
%
Years
This calculator is for demonstration purposes only. Always consult a professional
financial advisor before making personal financial decisions.
| Although the information displayed is believed to be accurate, no warranties or representations are made of any kind. |
| CENTURY 21 LEADING EDGE REALTY INC. |
|
|

Ram Rajendram
Broker
Dir:
(416) 737-7700
Bus:
(416) 733-2666
Fax:
(416) 733-7780
| Virtual Tour | Book Showing | Email a Friend |
Jump To:
At a Glance:
| Type: | Freehold - Detached |
| Area: | Toronto |
| Municipality: | Toronto C15 |
| Neighbourhood: | Don Valley Village |
| Style: | Backsplit 4 |
| Tax: | $7,267.33 |
| Beds: | 4 |
| Baths: | 2 |
| Fireplace: | Y |
| Pool: | None |
Locatin Map:
Payment Calculator:

