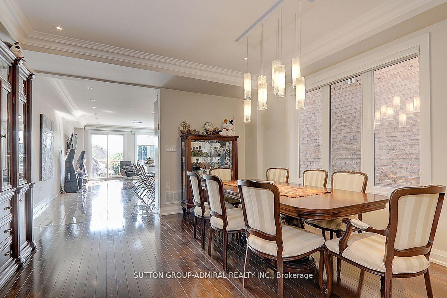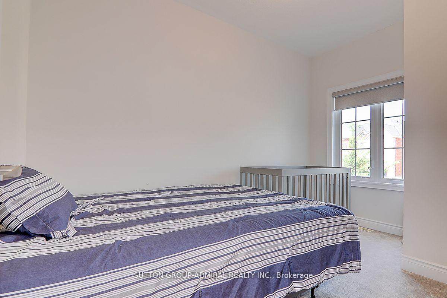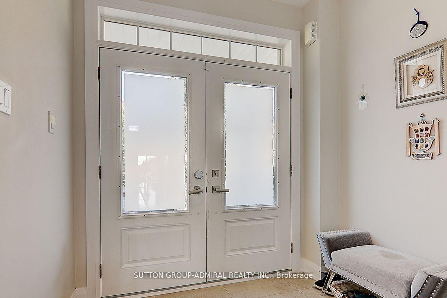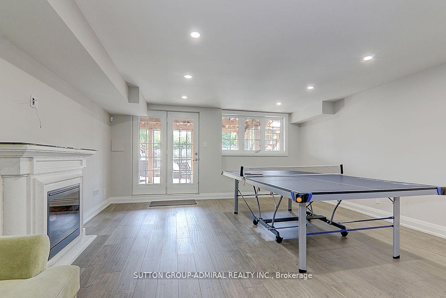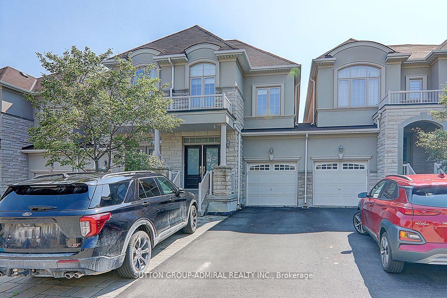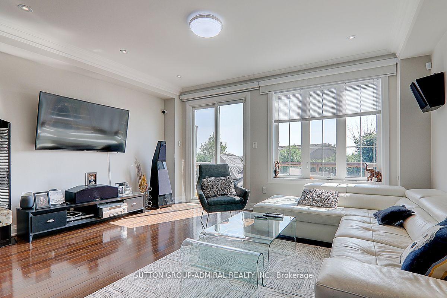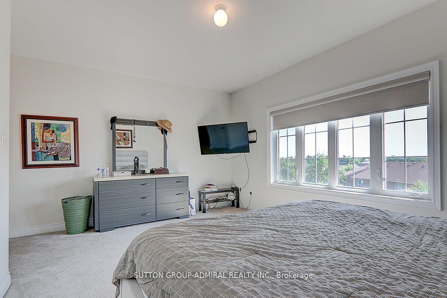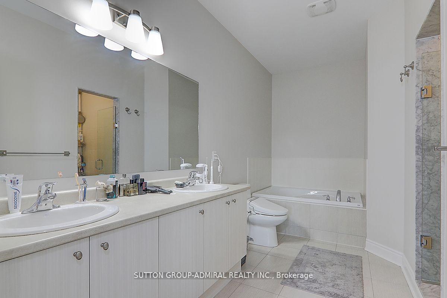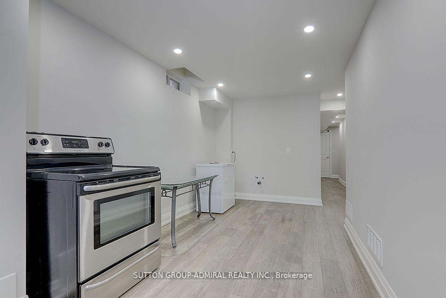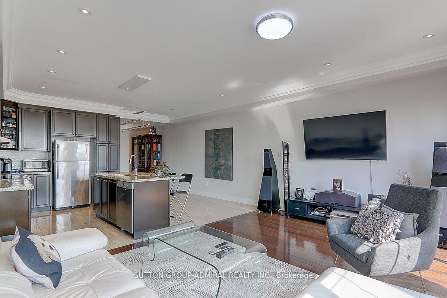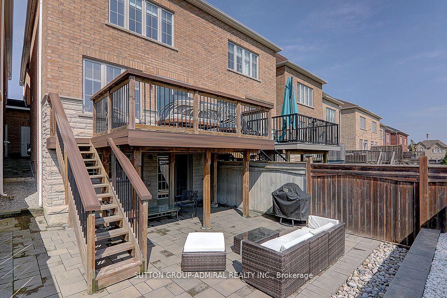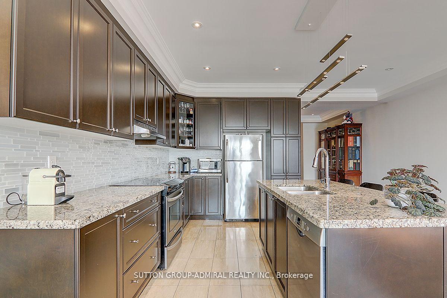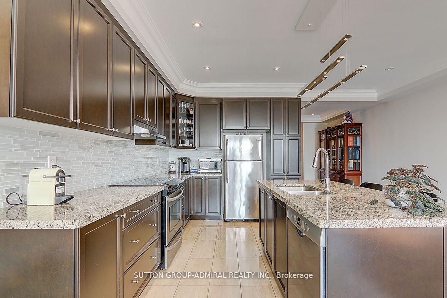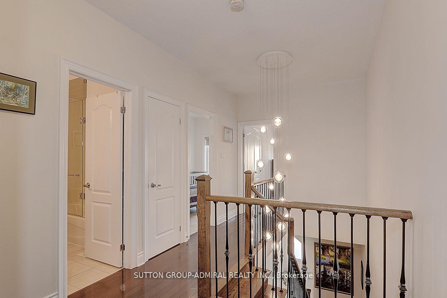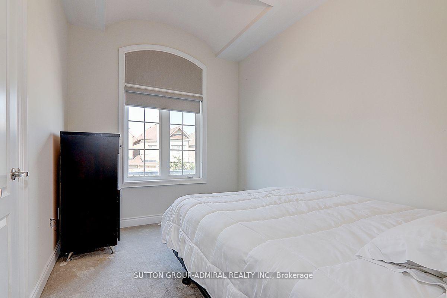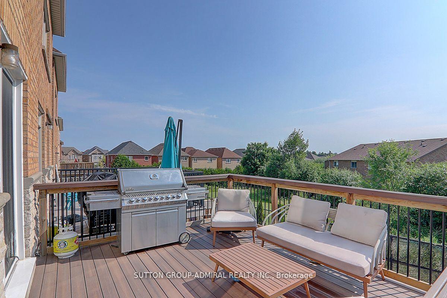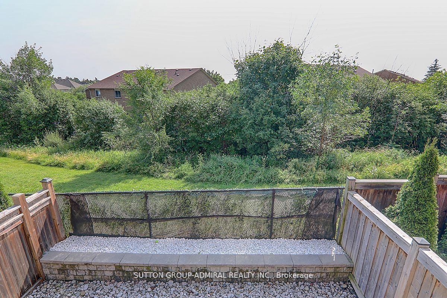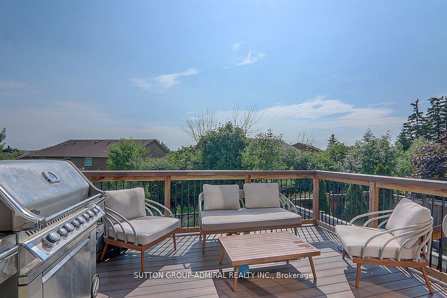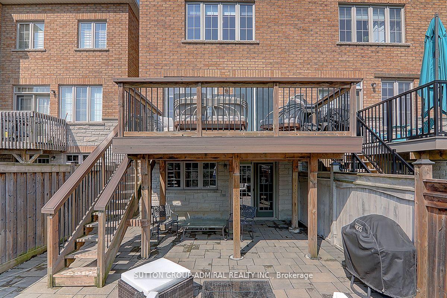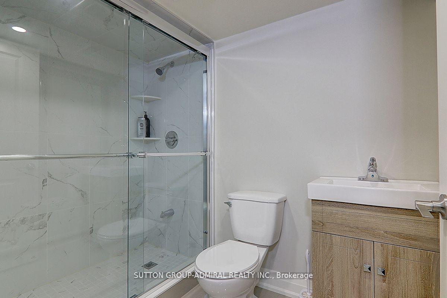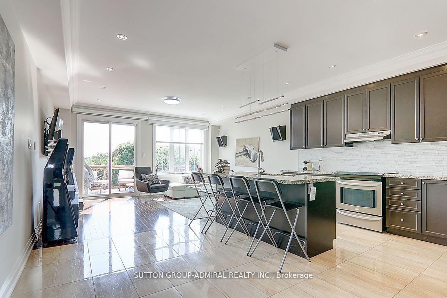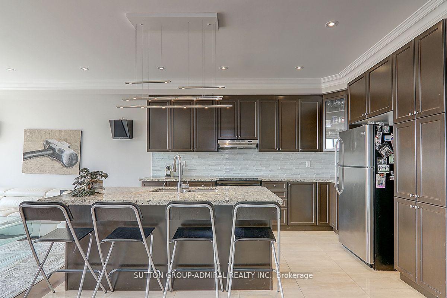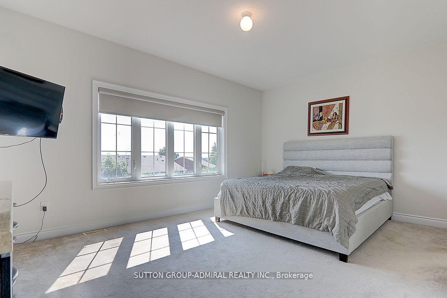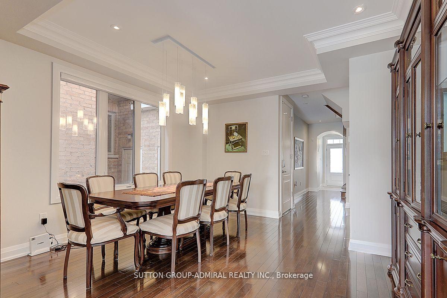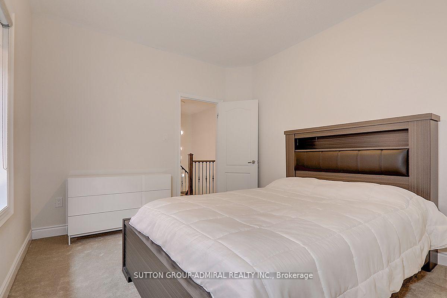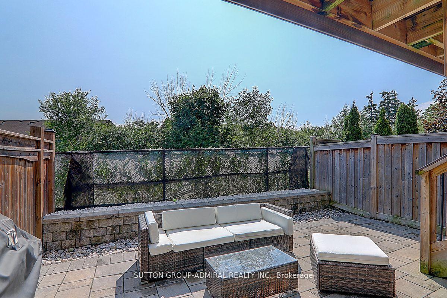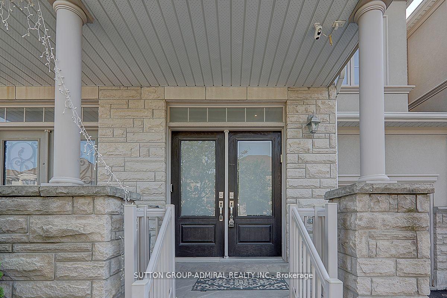Available - For Sale
Listing ID: N12053828
25 Bristlewood Cres , Vaughan, L4J 9K9, York
| Experience this contemporary home showcasing a modern kitchen with stainless steel appliances, ceramic tile, granite countertops, and island, and stylish backsplash, illuminated by pot lights throughout. The seamless flow from the kitchen to the family room, with hardwood floors and a walk-out to the deck, offers picturesque views of the backyard. The master bedroom has a large window framing breathtaking vistas, dual closets including a walk-in, and a 5-piece ensuite. Bedroom 2 features a walk-in closet and access to a shared 5-piece bathroom, while Bedrooms 3 and 4 offer generous space and natural light. Additional amenities include a second-floor washer/dryer and a fully finished basement with laminate flooring, a second washer/dryer setup, sink, oven, freezer, rough-in for a kitchen sink, a 3-piece shower, cozy fireplace, and a walk-out to the backyard. With ample parking for four vehicles 1 in the garage, this home blends luxury with practicality for the discerning buyer. Great Location |
| Price | $1,278,000 |
| Taxes: | $5832.00 |
| Occupancy by: | Owner |
| Address: | 25 Bristlewood Cres , Vaughan, L4J 9K9, York |
| Directions/Cross Streets: | Bathurst & Rutherford |
| Rooms: | 7 |
| Bedrooms: | 4 |
| Bedrooms +: | 0 |
| Family Room: | T |
| Basement: | Finished wit |
| Level/Floor | Room | Length(ft) | Width(ft) | Descriptions | |
| Room 1 | Main | Dining Ro | Hardwood Floor, Large Window, Open Concept | ||
| Room 2 | Main | Family Ro | Combined w/Kitchen, W/O To Deck, Open Concept | ||
| Room 3 | Main | Kitchen | Granite Counters, Backsplash, Stainless Steel Appl | ||
| Room 4 | Main | Breakfast | Centre Island, Open Concept, W/O To Deck | ||
| Room 5 | Second | Primary B | 5 Pc Ensuite, Walk-In Closet(s), Large Window | ||
| Room 6 | Second | Bedroom 2 | Walk-In Closet(s), Large Window | ||
| Room 7 | Second | Bedroom 3 | Closet, Large Window | ||
| Room 8 | Second | Bedroom 4 | Closet, Large Window | ||
| Room 9 | Basement | Recreatio | Walk-Out, Open Concept, Pot Lights | ||
| Room 10 | Basement | Bathroom | 3 Pc Bath | ||
| Room 11 | Basement | Laundry |
| Washroom Type | No. of Pieces | Level |
| Washroom Type 1 | 2 | Main |
| Washroom Type 2 | 5 | Second |
| Washroom Type 3 | 5 | Second |
| Washroom Type 4 | 3 | Basement |
| Washroom Type 5 | 0 |
| Total Area: | 0.00 |
| Property Type: | Semi-Detached |
| Style: | 2-Storey |
| Exterior: | Brick |
| Garage Type: | Attached |
| (Parking/)Drive: | Private |
| Drive Parking Spaces: | 2 |
| Park #1 | |
| Parking Type: | Private |
| Park #2 | |
| Parking Type: | Private |
| Pool: | None |
| Approximatly Square Footage: | 2000-2500 |
| Property Features: | Library, Park |
| CAC Included: | N |
| Water Included: | N |
| Cabel TV Included: | N |
| Common Elements Included: | N |
| Heat Included: | N |
| Parking Included: | N |
| Condo Tax Included: | N |
| Building Insurance Included: | N |
| Fireplace/Stove: | Y |
| Heat Type: | Forced Air |
| Central Air Conditioning: | Central Air |
| Central Vac: | N |
| Laundry Level: | Syste |
| Ensuite Laundry: | F |
| Sewers: | Sewer |
$
%
Years
This calculator is for demonstration purposes only. Always consult a professional
financial advisor before making personal financial decisions.
| Although the information displayed is believed to be accurate, no warranties or representations are made of any kind. |
| SUTTON GROUP-ADMIRAL REALTY INC. |
|
|

Ram Rajendram
Broker
Dir:
(416) 737-7700
Bus:
(416) 733-2666
Fax:
(416) 733-7780
| Book Showing | Email a Friend |
Jump To:
At a Glance:
| Type: | Freehold - Semi-Detached |
| Area: | York |
| Municipality: | Vaughan |
| Neighbourhood: | Patterson |
| Style: | 2-Storey |
| Tax: | $5,832 |
| Beds: | 4 |
| Baths: | 4 |
| Fireplace: | Y |
| Pool: | None |
Locatin Map:
Payment Calculator:

