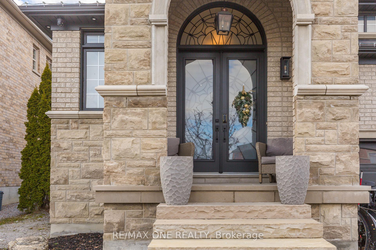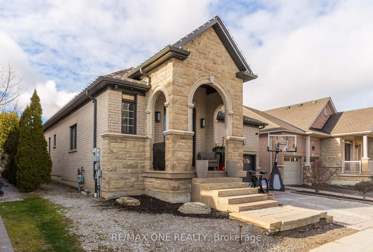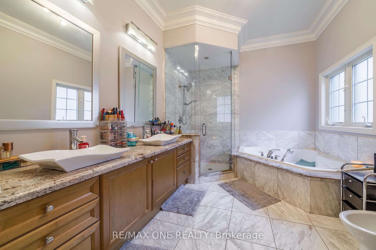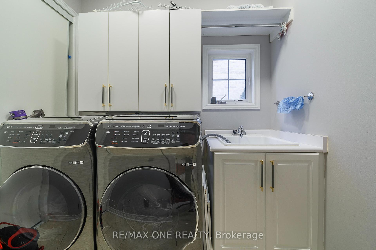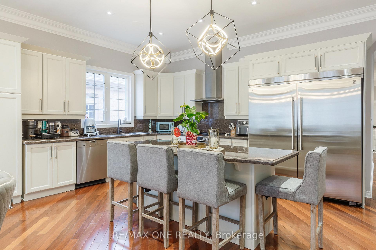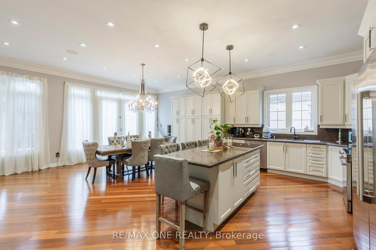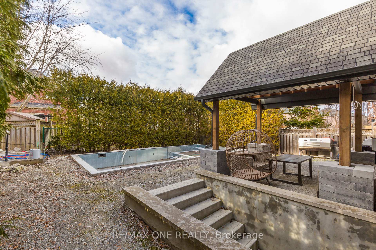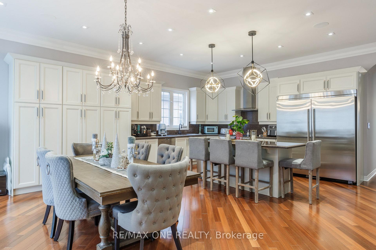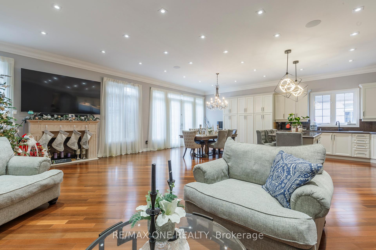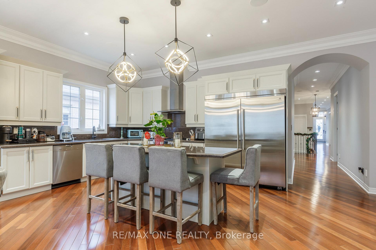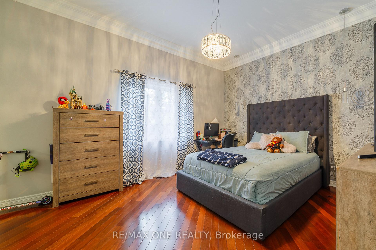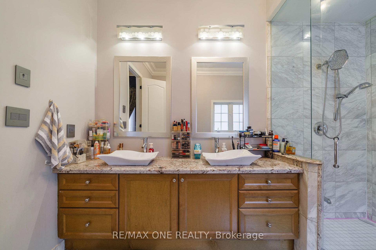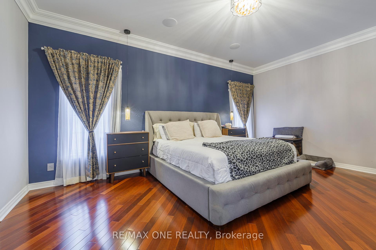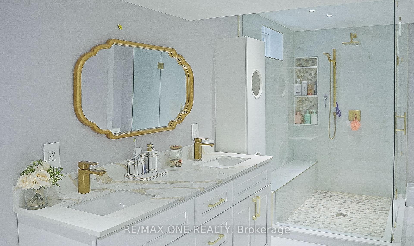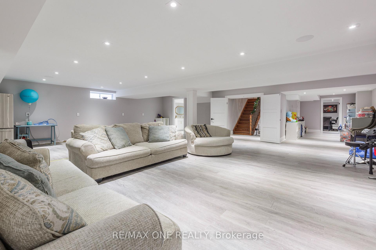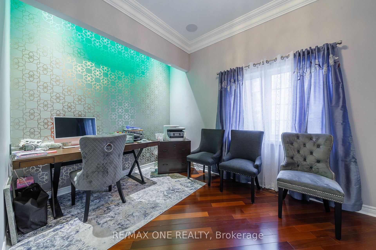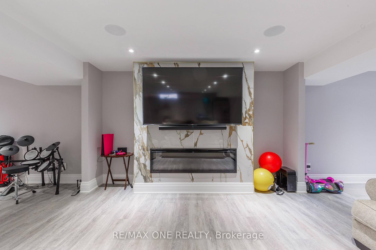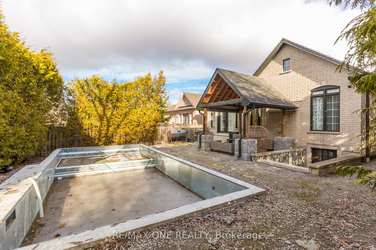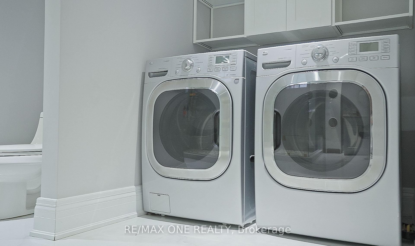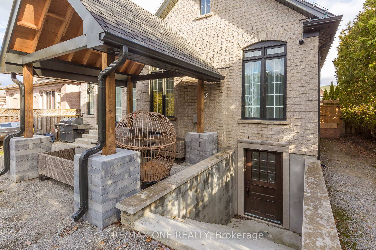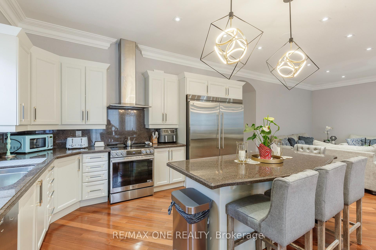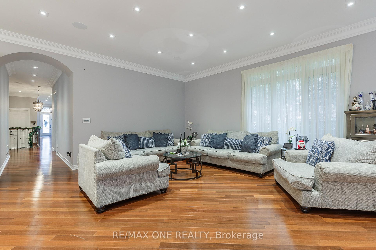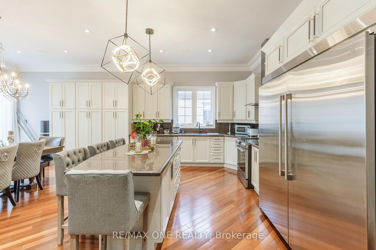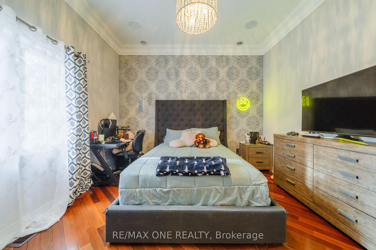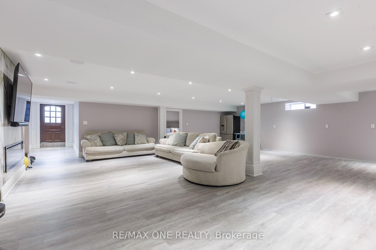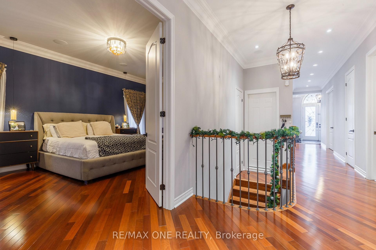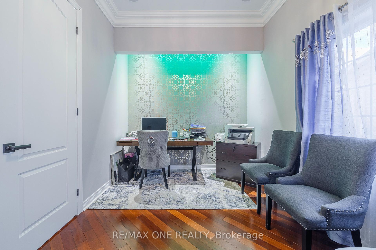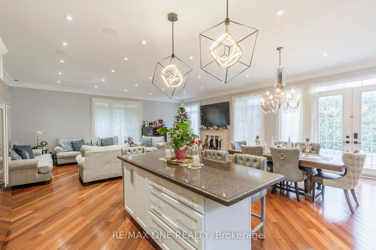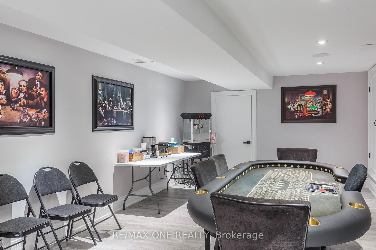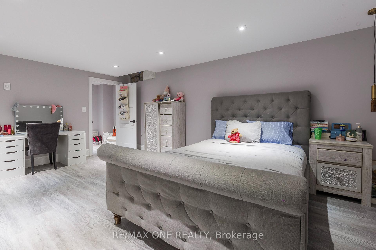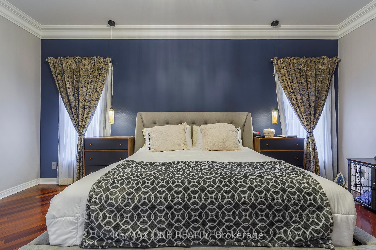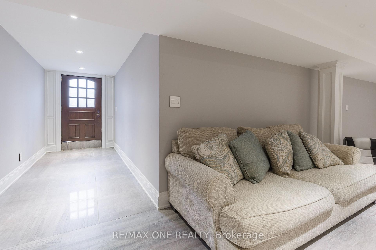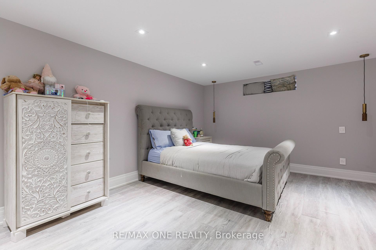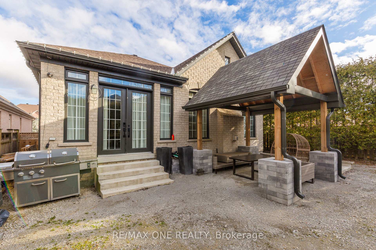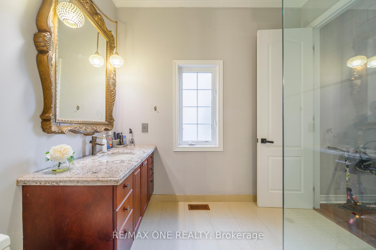Available - For Sale
Listing ID: N12054002
350 Via Romano Boul , Vaughan, L6A 0H6, York
| Welcome to Luxury detached home in the heart of prestigious Patterson. Rarely Offered Stunning Family Home boasts nearly 4000 Sq.Ft of living space, including a beautifully finished basement. Enjoy 10' ceiling on the main floor and gorgeous open-concept family room overlooking very private backyard. The freshly finished and tastefully upgraded basement features a separate entrance, offering additional flexibility and convenience. 6 Reasons You Will Love This Home: 1) Enjoy An Open Concept Kitchen With High-End StainlessSteel Appliances & Centre Island 2) Spacious Living Room With Gas Fireplace & Open Concept Design 3) Expansive Primary Bedroom Upgraded With 6Pc Ensuite Bathroom Plus Custom Luxurious Closet Room 4) Professionally Finished Basement with the Upgraded Bathroom and laundry area 5) High-end surround sound system with in-ceiling speakers throughout the house 6) Backyard Oasis With the Almost Completed Pool, perfect for relaxation and entertainment. The pool can be removed upon the buyers request. Ultimate Garage Space! This home features professional-grade roll-up garage doors that open all the way to the high ceiling, maximizing storage potential. Ultra quiet operation. The flexibility to add shelving, bike mounts or even a hoist for lifting cars. |
| Price | $1,799,000 |
| Taxes: | $8073.14 |
| Occupancy by: | Owner |
| Address: | 350 Via Romano Boul , Vaughan, L6A 0H6, York |
| Directions/Cross Streets: | Bathurst / Queen Filomena |
| Rooms: | 10 |
| Bedrooms: | 3 |
| Bedrooms +: | 2 |
| Family Room: | T |
| Basement: | Finished wit |
| Level/Floor | Room | Length(ft) | Width(ft) | Descriptions | |
| Room 1 | Main | Family Ro | 24.99 | 18.66 | Combined w/Living, Hardwood Floor, Fireplace |
| Room 2 | Main | Living Ro | 24.99 | 18.66 | Combined w/Family, Hardwood Floor, Built-in Speakers |
| Room 3 | Main | Kitchen | 24.99 | 24.01 | Combined w/Dining, Hardwood Floor, Granite Counters |
| Room 4 | Main | Dining Ro | 24.99 | 24.01 | Combined w/Kitchen, Hardwood Floor, W/O To Pool |
| Room 5 | Main | Primary B | 19.29 | 13.61 | Walk-In Closet(s), Hardwood Floor, 6 Pc Ensuite |
| Room 6 | Main | Bedroom 2 | 15.81 | 12.14 | Large Window, Hardwood Floor, 3 Pc Ensuite |
| Room 7 | Main | Bedroom 3 | 13.61 | 8.99 | Large Window, Hardwood Floor |
| Room 8 | Basement | Bedroom 4 | 18.63 | 12.99 | Walk-In Closet(s), Vinyl Floor |
| Room 9 | Basement | Game Room | 23.06 | 12.23 | Closet, Vinyl Floor |
| Room 10 | Basement | Recreatio | 30.57 | 25.16 | Fireplace, Vinyl Floor, W/O To Yard |
| Washroom Type | No. of Pieces | Level |
| Washroom Type 1 | 2 | Main |
| Washroom Type 2 | 3 | Main |
| Washroom Type 3 | 6 | Main |
| Washroom Type 4 | 4 | Basement |
| Washroom Type 5 | 0 |
| Total Area: | 0.00 |
| Property Type: | Detached |
| Style: | Bungalow |
| Exterior: | Brick, Stone |
| Garage Type: | Attached |
| (Parking/)Drive: | Private |
| Drive Parking Spaces: | 2 |
| Park #1 | |
| Parking Type: | Private |
| Park #2 | |
| Parking Type: | Private |
| Pool: | Inground |
| Property Features: | Fenced Yard, Hospital |
| CAC Included: | N |
| Water Included: | N |
| Cabel TV Included: | N |
| Common Elements Included: | N |
| Heat Included: | N |
| Parking Included: | N |
| Condo Tax Included: | N |
| Building Insurance Included: | N |
| Fireplace/Stove: | Y |
| Heat Type: | Forced Air |
| Central Air Conditioning: | Central Air |
| Central Vac: | Y |
| Laundry Level: | Syste |
| Ensuite Laundry: | F |
| Sewers: | Sewer |
$
%
Years
This calculator is for demonstration purposes only. Always consult a professional
financial advisor before making personal financial decisions.
| Although the information displayed is believed to be accurate, no warranties or representations are made of any kind. |
| RE/MAX ONE REALTY |
|
|

Ram Rajendram
Broker
Dir:
(416) 737-7700
Bus:
(416) 733-2666
Fax:
(416) 733-7780
| Virtual Tour | Book Showing | Email a Friend |
Jump To:
At a Glance:
| Type: | Freehold - Detached |
| Area: | York |
| Municipality: | Vaughan |
| Neighbourhood: | Patterson |
| Style: | Bungalow |
| Tax: | $8,073.14 |
| Beds: | 3+2 |
| Baths: | 4 |
| Fireplace: | Y |
| Pool: | Inground |
Locatin Map:
Payment Calculator:

