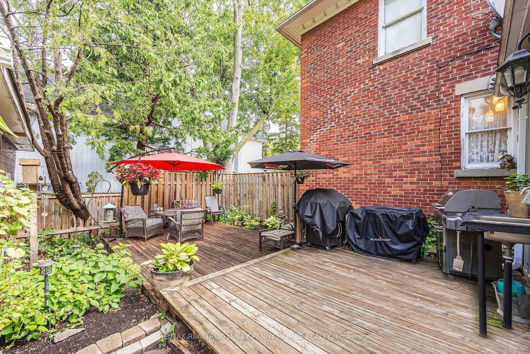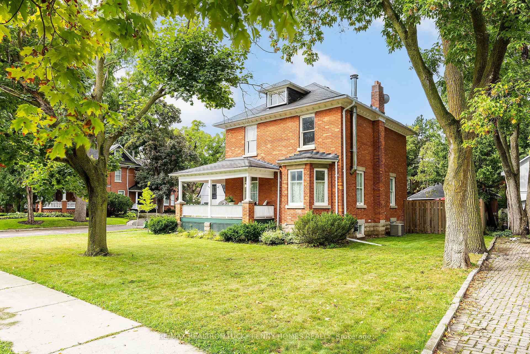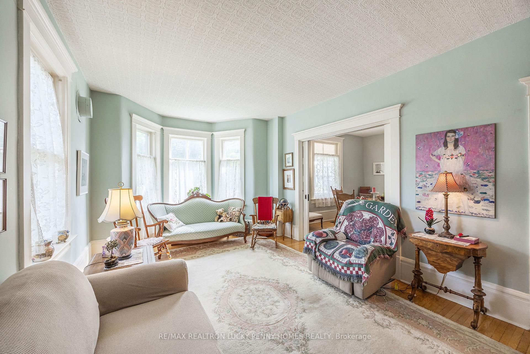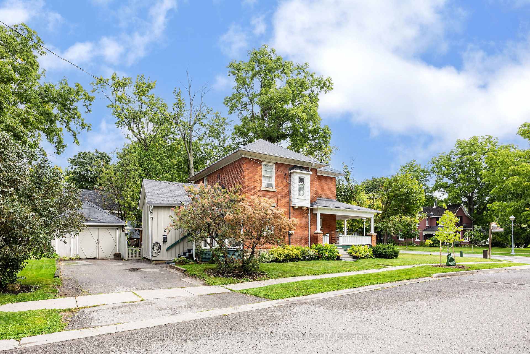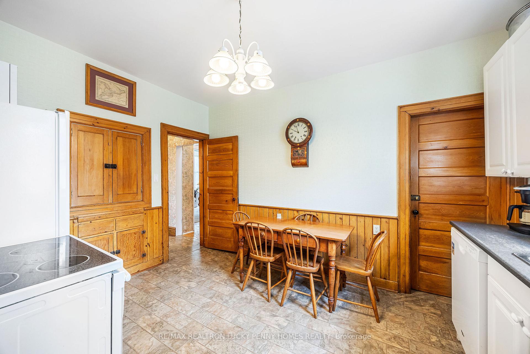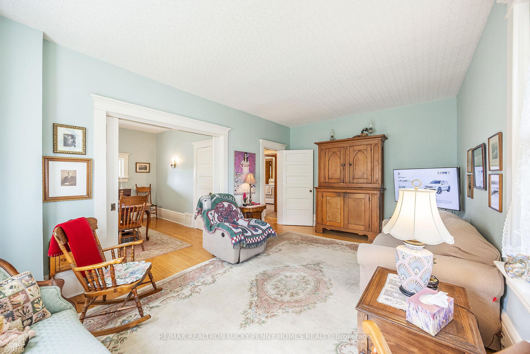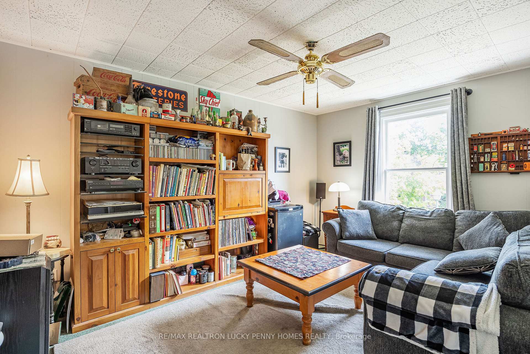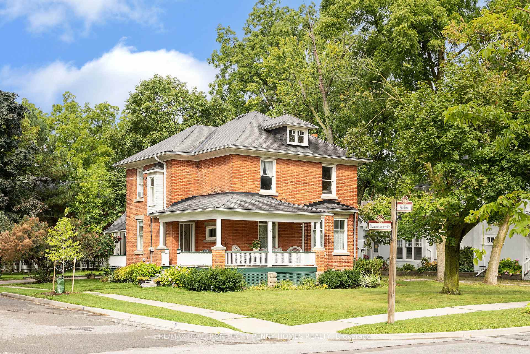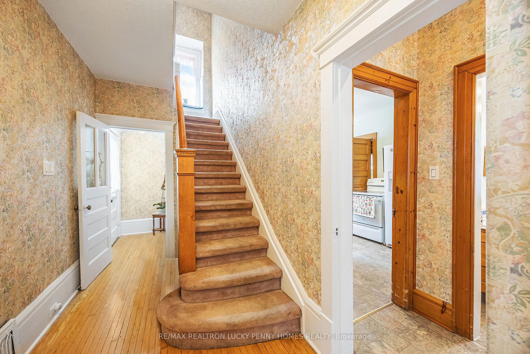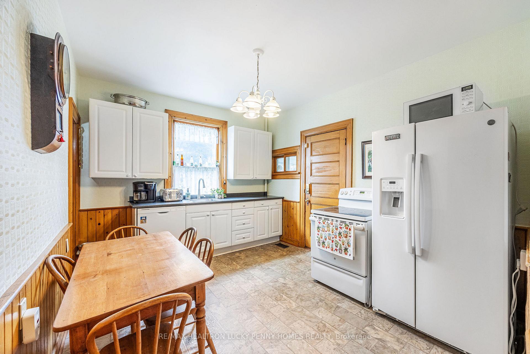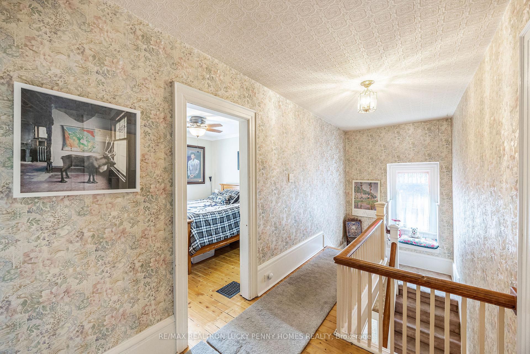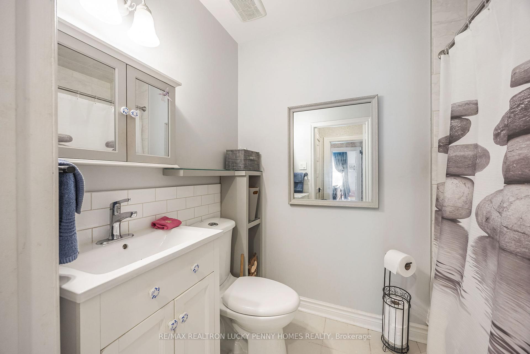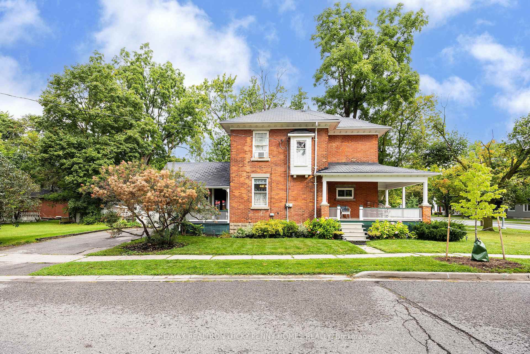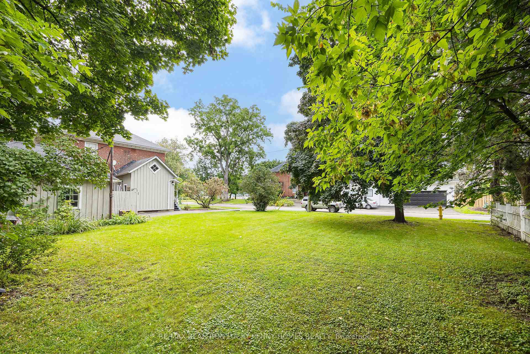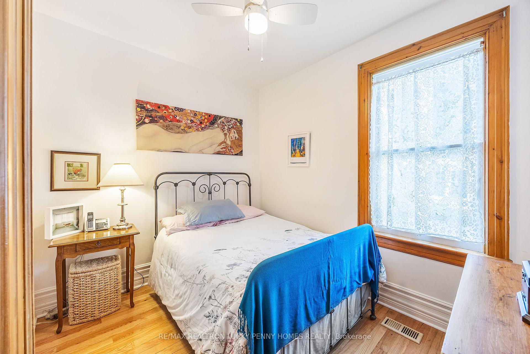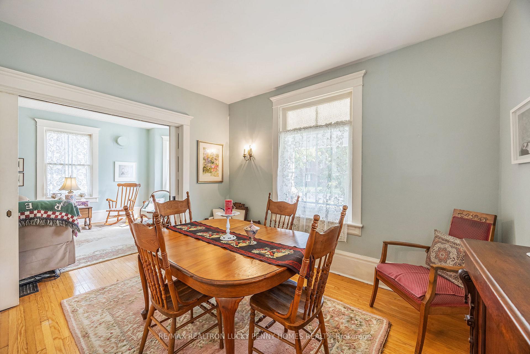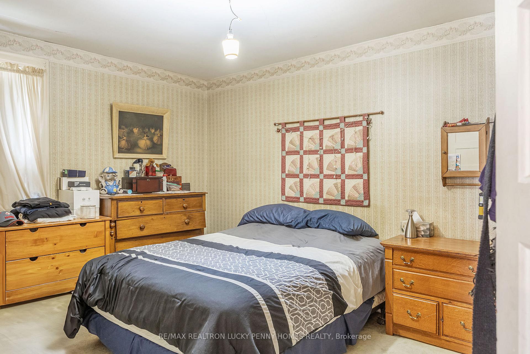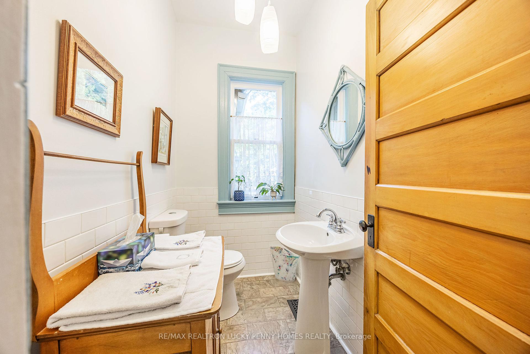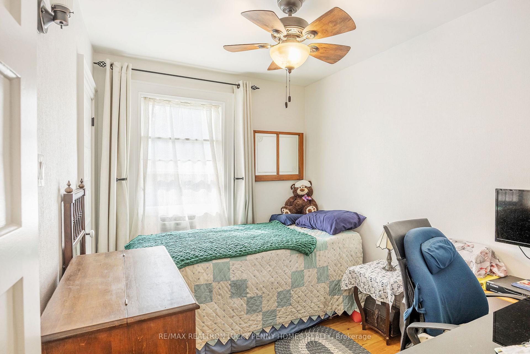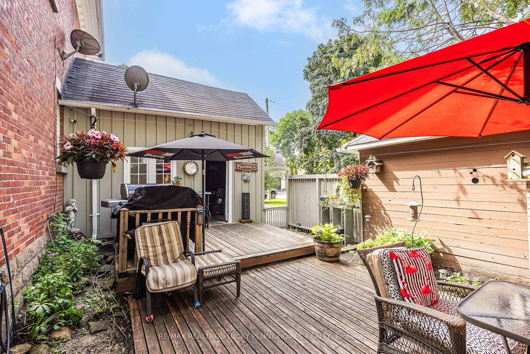Available - For Sale
Listing ID: N12005204
2 Pavillion Stre , Markham, L3R 1N7, York
| Rare Opportunity to Own a Timeless Gem in the Heart of Historic Unionville! Nestled on a sun-filled, generous 66ft x 155ft corner lot, this charming home exudes both character and modernity, offering a blend of comfort and charm in a prime location. With an all-brick exterior and a recently refreshed front faade, including a two-year-old front porch, this property radiates both curb appeal and historic character. The main level is thoughtfully designed, featuring soaring 9-foot ceilings, cozy living room, spacious dining area, and well-appointed kitchen. An additional room can easily serve as a bedroom or home office, offering flexibility for various lifestyle needs. The second floor boasts four generously sized bedrooms, providing ample space for family or guests. The stunning backyard, with its beautifully maintained deck area, offers a private oasis ideal for relaxing or entertaining. Don't miss this rare opportunity to make this picturesque landmark your own! Situated in a prime location with easy access to Unionville's historic Main Street, this home perfectly blends old-world charm with contemporary living in one of Markham's most desirable neighborhoods. |
| Price | $1,490,000 |
| Taxes: | $6376.00 |
| Occupancy by: | Owner |
| Address: | 2 Pavillion Stre , Markham, L3R 1N7, York |
| Directions/Cross Streets: | Hwy 7 & Main St Unionville |
| Rooms: | 8 |
| Bedrooms: | 4 |
| Bedrooms +: | 0 |
| Family Room: | F |
| Basement: | Unfinished |
| Level/Floor | Room | Length(ft) | Width(ft) | Descriptions | |
| Room 1 | Main | Living Ro | 17.97 | 11.58 | Hardwood Floor, Bay Window, Large Window |
| Room 2 | Main | Dining Ro | 12.33 | 10.56 | Hardwood Floor, Formal Rm, East View |
| Room 3 | Main | Kitchen | 13.22 | 10.4 | Eat-in Kitchen, Panelled, W/O To Deck |
| Room 4 | Main | Office | 10.4 | 8.3 | Hardwood Floor, Closet, Ceiling Fan(s) |
| Room 5 | Second | Primary B | 13.91 | 10.56 | Broadloom, Closet, West View |
| Room 6 | Second | Bedroom 2 | 13.81 | 10.56 | Broadloom, Closet, Ceiling Fan(s) |
| Room 7 | Second | Bedroom 3 | 10.46 | 10.46 | Hardwood Floor, Crown Moulding, Walk-In Closet(s) |
| Room 8 | Second | Bedroom 4 | 9.87 | 7.97 | Hardwood Floor, Closet, South View |
| Washroom Type | No. of Pieces | Level |
| Washroom Type 1 | 2 | Main |
| Washroom Type 2 | 3 | Second |
| Washroom Type 3 | 0 | |
| Washroom Type 4 | 0 | |
| Washroom Type 5 | 0 |
| Total Area: | 0.00 |
| Property Type: | Detached |
| Style: | 2-Storey |
| Exterior: | Brick |
| Garage Type: | Detached |
| (Parking/)Drive: | Private |
| Drive Parking Spaces: | 1 |
| Park #1 | |
| Parking Type: | Private |
| Park #2 | |
| Parking Type: | Private |
| Pool: | None |
| CAC Included: | N |
| Water Included: | N |
| Cabel TV Included: | N |
| Common Elements Included: | N |
| Heat Included: | N |
| Parking Included: | N |
| Condo Tax Included: | N |
| Building Insurance Included: | N |
| Fireplace/Stove: | N |
| Heat Type: | Forced Air |
| Central Air Conditioning: | Central Air |
| Central Vac: | N |
| Laundry Level: | Syste |
| Ensuite Laundry: | F |
| Sewers: | Sewer |
$
%
Years
This calculator is for demonstration purposes only. Always consult a professional
financial advisor before making personal financial decisions.
| Although the information displayed is believed to be accurate, no warranties or representations are made of any kind. |
| RE/MAX REALTRON LUCKY PENNY HOMES REALTY |
|
|

Ram Rajendram
Broker
Dir:
(416) 737-7700
Bus:
(416) 733-2666
Fax:
(416) 733-7780
| Virtual Tour | Book Showing | Email a Friend |
Jump To:
At a Glance:
| Type: | Freehold - Detached |
| Area: | York |
| Municipality: | Markham |
| Neighbourhood: | Unionville |
| Style: | 2-Storey |
| Tax: | $6,376 |
| Beds: | 4 |
| Baths: | 2 |
| Fireplace: | N |
| Pool: | None |
Locatin Map:
Payment Calculator:

