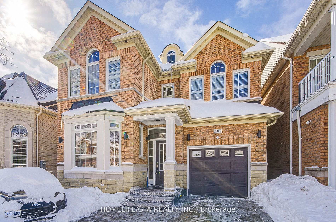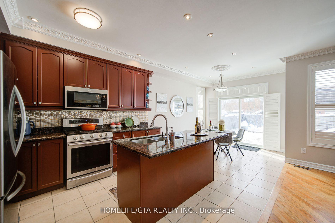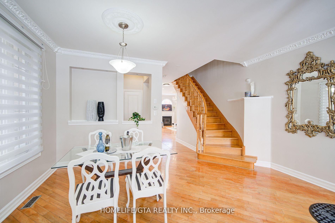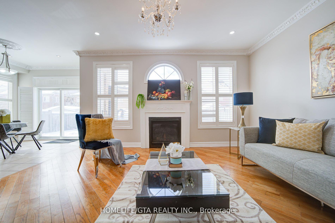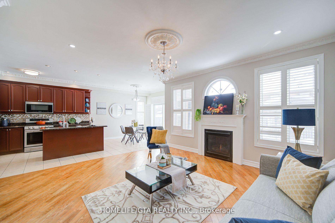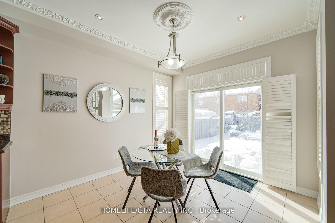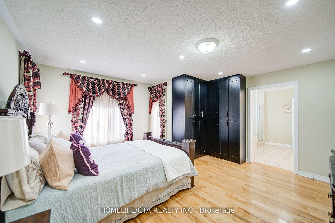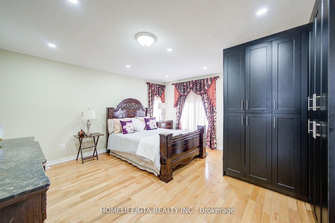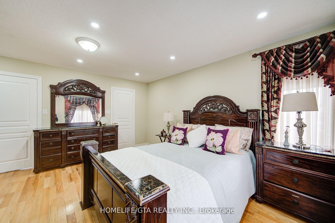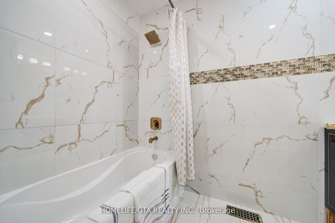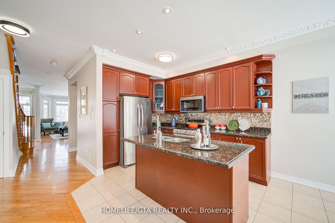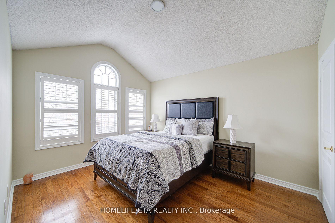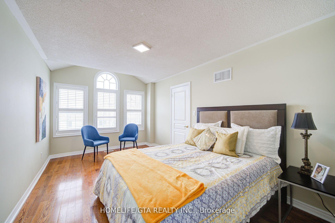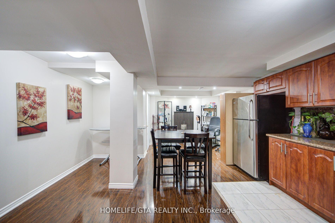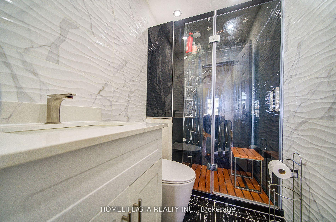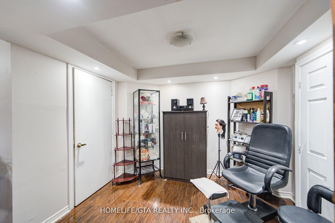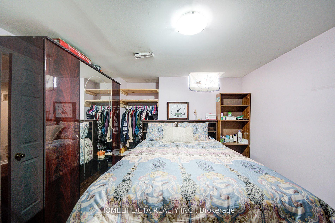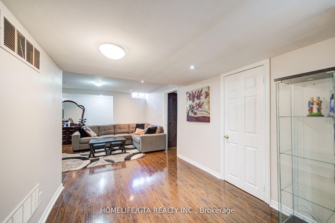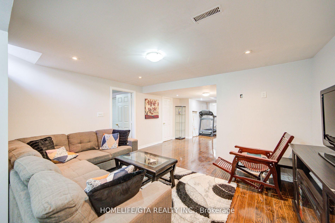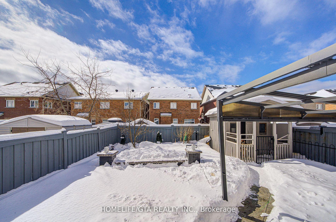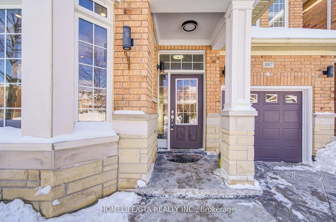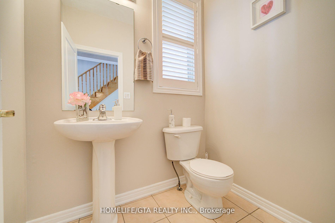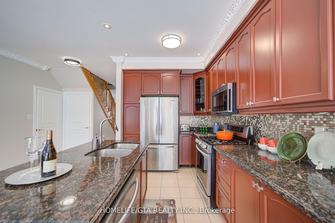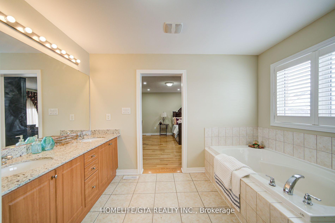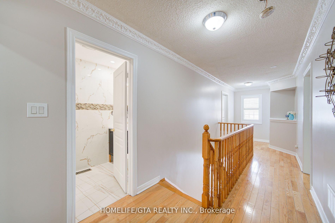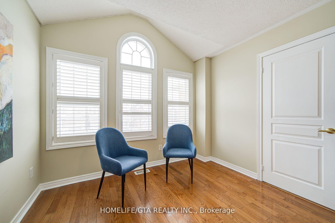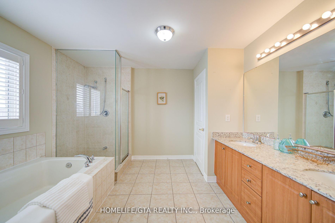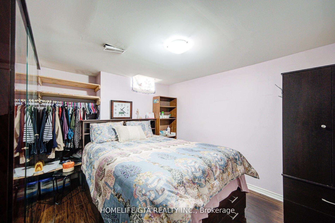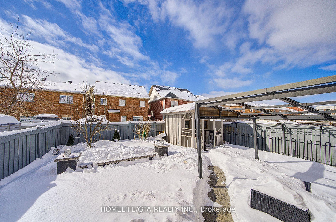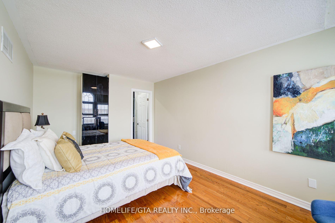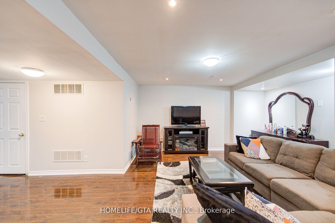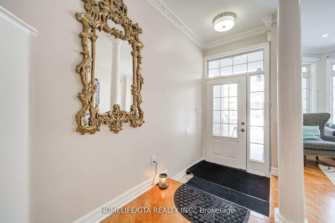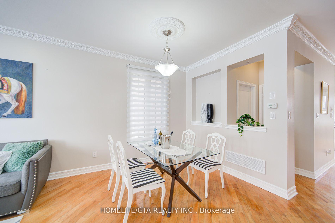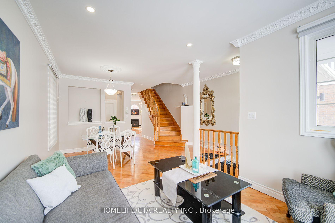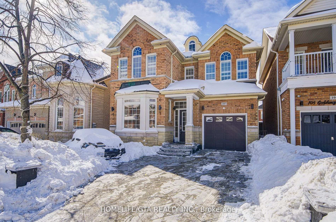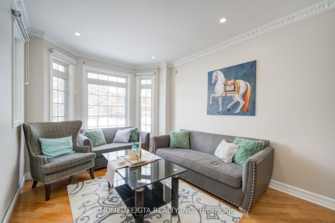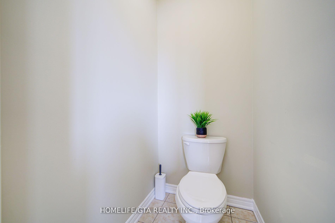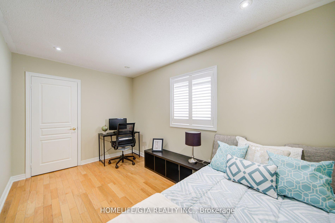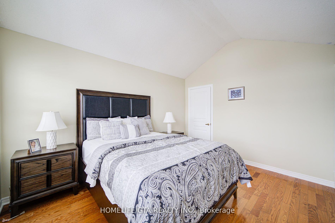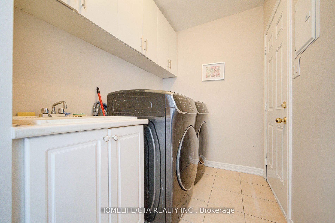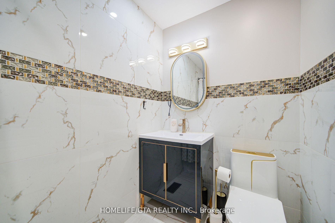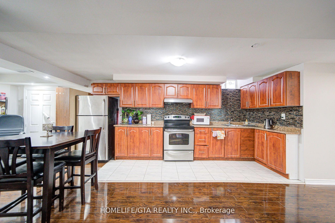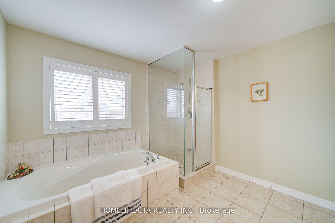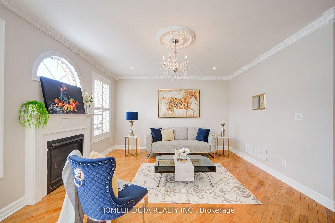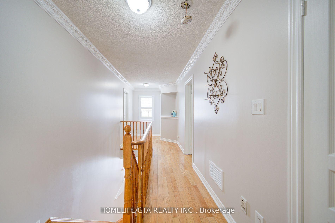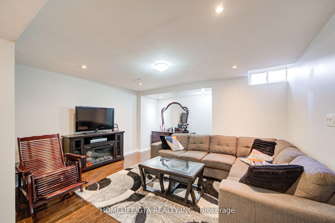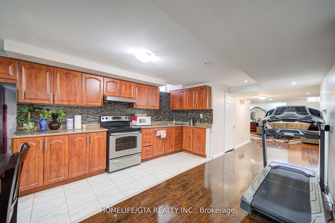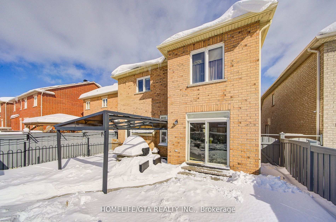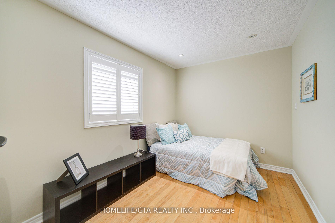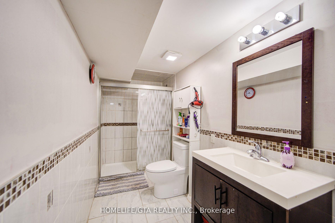Available - For Sale
Listing ID: N12057039
107 Geddington Cres , Markham, L6B 0M7, York
| **Prime Markham Location! Stunning Detached Home** Welcome to this beautiful all-brick and stone-front detached home, offering approximately 2,356 sq. ft. of living space in a highly sought-after neighborhood. This home features a single garage with a driveway and no sidewalk, providing ample parking. The spacious layout includes four bedrooms and three full bathrooms on the upper level, along with a recently added washroom featuring a Steam Planet Jupiter Plus steam shower. Two of the bathrooms upstairs have been recently renovated, enhancing the homes modern appeal. Hardwood flooring flows throughout the main and second floors, complemented by elegant stairs. The bright and cozy family room at the back boasts a gas fireplace, an accent feature wall, and large windows that fill the space with natural light. The kitchen is designed for both functionality and style, featuring granite countertops, pot lights, and crown molding perfect for cooking and entertaining. The finished basement includes a kitchen and bathroom, offering additional living space for extended family. The exterior was fully landscaped in both the front and back yards two years ago, featuring stamped concrete in the backyard and driveway. The backyard also includes a 7' x 10' fully heated dog house with lights, which can easily be converted into a workshop. Located in a prime area with top-ranked public schools nearby, this home is perfect for families seeking comfort, convenience, and modern living. Do not miss this incredible opportunity! |
| Price | $1,288,888 |
| Taxes: | $5580.00 |
| Occupancy by: | Owner |
| Address: | 107 Geddington Cres , Markham, L6B 0M7, York |
| Directions/Cross Streets: | 14th Ave/9th Line |
| Rooms: | 8 |
| Rooms +: | 2 |
| Bedrooms: | 4 |
| Bedrooms +: | 1 |
| Family Room: | T |
| Basement: | Finished |
| Level/Floor | Room | Length(ft) | Width(ft) | Descriptions | |
| Room 1 | Ground | Living Ro | 10.59 | 20.5 | Hardwood Floor, Large Window |
| Room 2 | Ground | Family Ro | 16.01 | 14.01 | Hardwood Floor, Open Concept, Gas Fireplace |
| Room 3 | Ground | Kitchen | 10 | 11.58 | Ceramic Floor, Overlooks Backyard |
| Room 4 | Second | Primary B | 14.99 | 11.58 | Broadloom, 5 Pc Ensuite, Walk-In Closet(s) |
| Room 5 | Second | Bedroom 2 | 10 | 12.6 | Broadloom, Large Window |
| Room 6 | Second | Bedroom 3 | 10.59 | 12.99 | Broadloom, Picture Window, Vaulted Ceiling(s) |
| Room 7 | Second | Media Roo | 8.59 | 13.09 | Hardwood Floor |
| Room 8 | Ground | Laundry | 10.5 | 5.51 | Ceramic Floor |
| Washroom Type | No. of Pieces | Level |
| Washroom Type 1 | 5 | Second |
| Washroom Type 2 | 4 | Second |
| Washroom Type 3 | 3 | Second |
| Washroom Type 4 | 2 | Main |
| Washroom Type 5 | 3 | Basement |
| Total Area: | 0.00 |
| Approximatly Age: | 0-5 |
| Property Type: | Detached |
| Style: | 2-Storey |
| Exterior: | Brick |
| Garage Type: | Attached |
| (Parking/)Drive: | Private |
| Drive Parking Spaces: | 2 |
| Park #1 | |
| Parking Type: | Private |
| Park #2 | |
| Parking Type: | Private |
| Pool: | None |
| Approximatly Age: | 0-5 |
| Approximatly Square Footage: | 2000-2500 |
| Property Features: | Cul de Sac/D, School |
| CAC Included: | N |
| Water Included: | N |
| Cabel TV Included: | N |
| Common Elements Included: | N |
| Heat Included: | N |
| Parking Included: | N |
| Condo Tax Included: | N |
| Building Insurance Included: | N |
| Fireplace/Stove: | Y |
| Heat Type: | Forced Air |
| Central Air Conditioning: | Central Air |
| Central Vac: | N |
| Laundry Level: | Syste |
| Ensuite Laundry: | F |
| Elevator Lift: | False |
| Sewers: | Sewer |
$
%
Years
This calculator is for demonstration purposes only. Always consult a professional
financial advisor before making personal financial decisions.
| Although the information displayed is believed to be accurate, no warranties or representations are made of any kind. |
| HOMELIFE/GTA REALTY INC. |
|
|

Ram Rajendram
Broker
Dir:
(416) 737-7700
Bus:
(416) 733-2666
Fax:
(416) 733-7780
| Virtual Tour | Book Showing | Email a Friend |
Jump To:
At a Glance:
| Type: | Freehold - Detached |
| Area: | York |
| Municipality: | Markham |
| Neighbourhood: | Box Grove |
| Style: | 2-Storey |
| Approximate Age: | 0-5 |
| Tax: | $5,580 |
| Beds: | 4+1 |
| Baths: | 5 |
| Fireplace: | Y |
| Pool: | None |
Locatin Map:
Payment Calculator:

