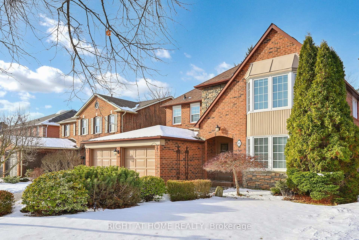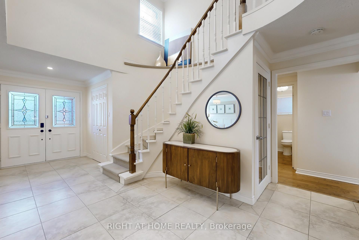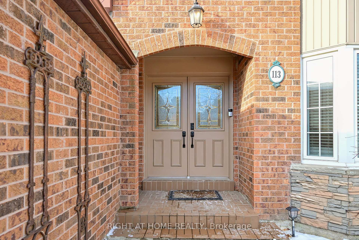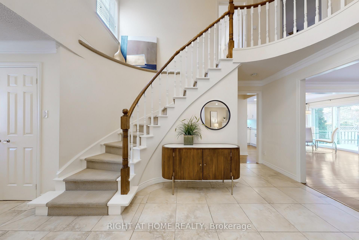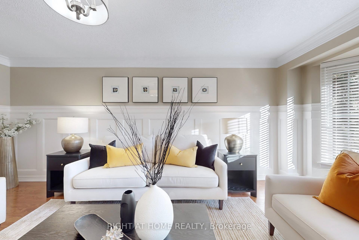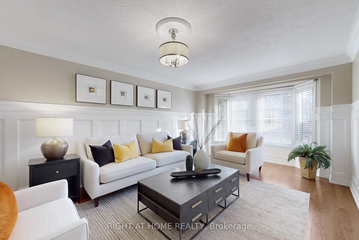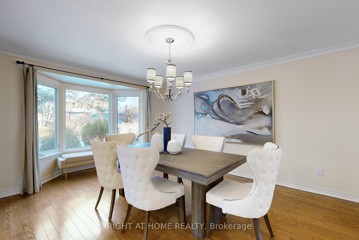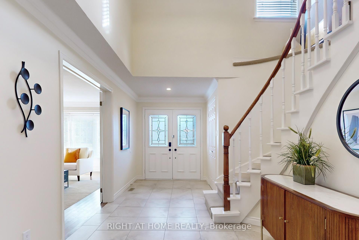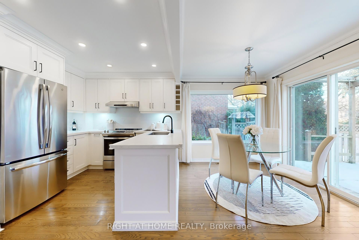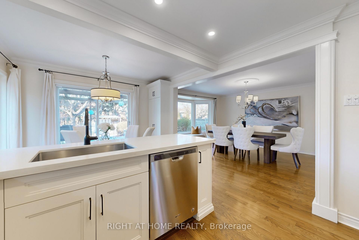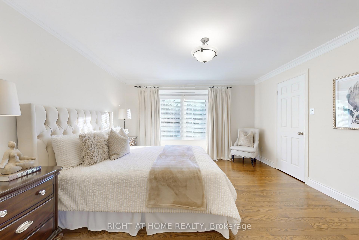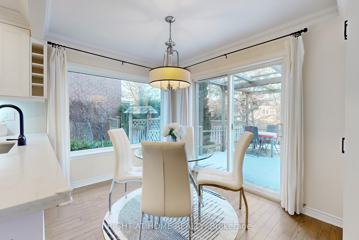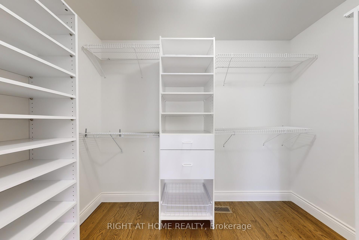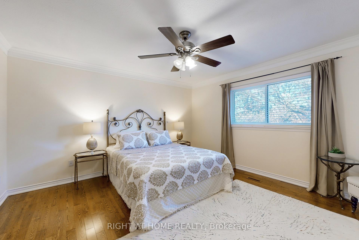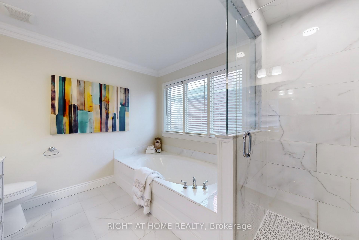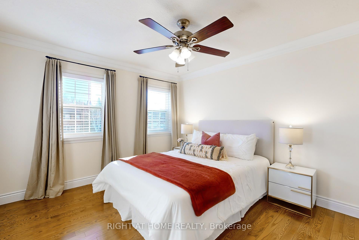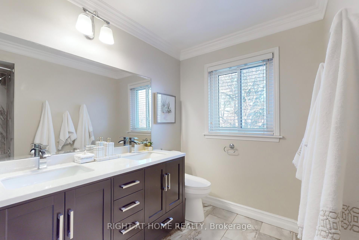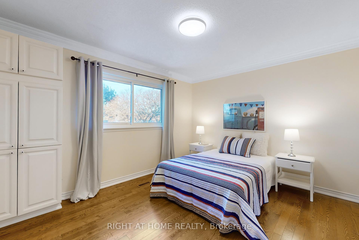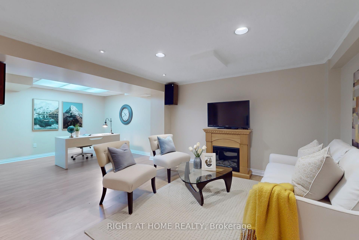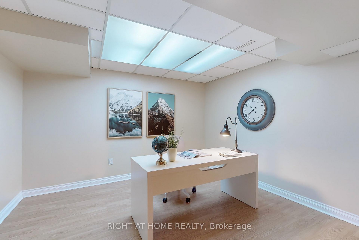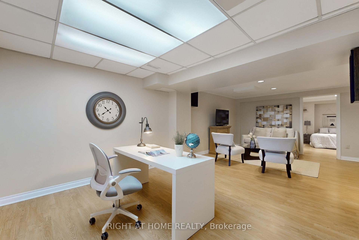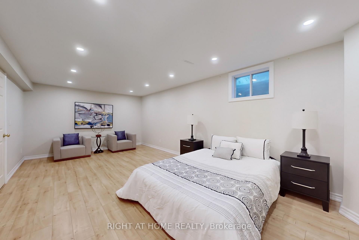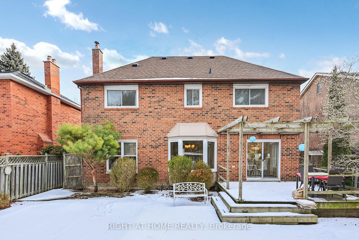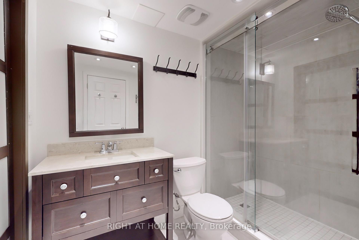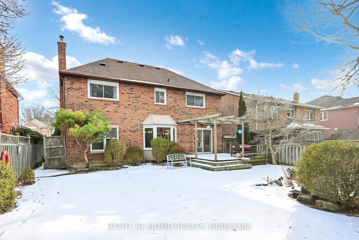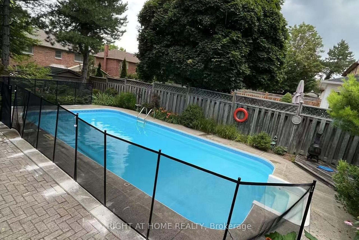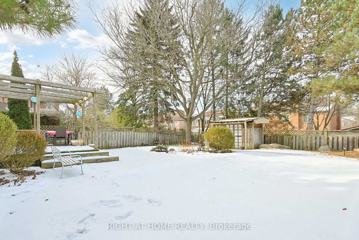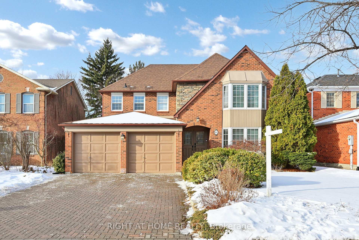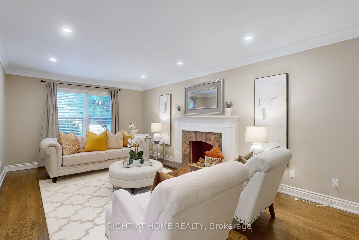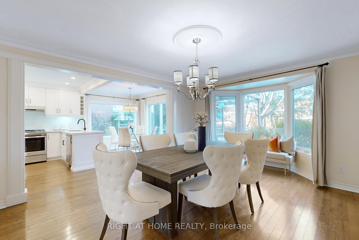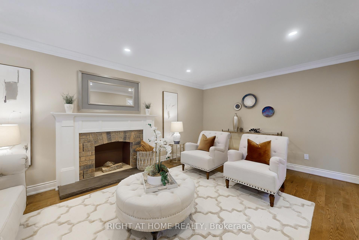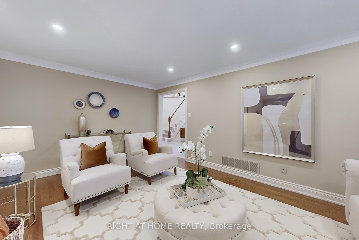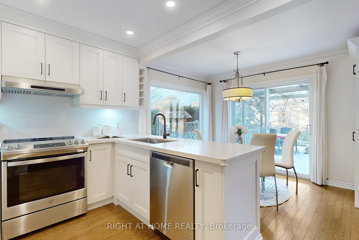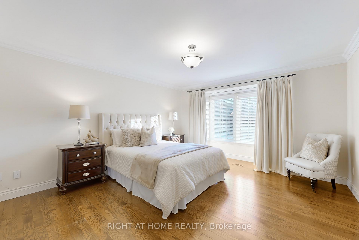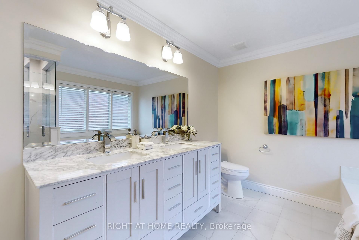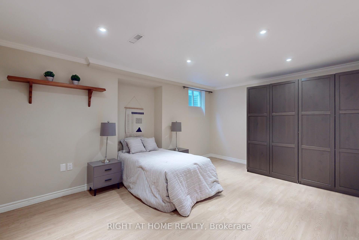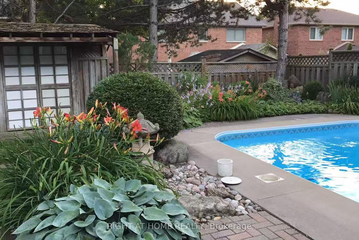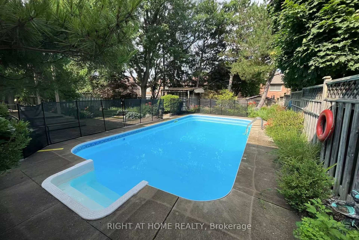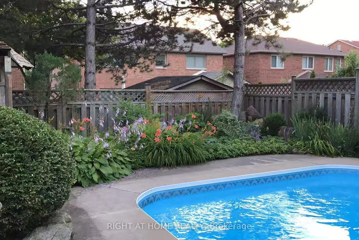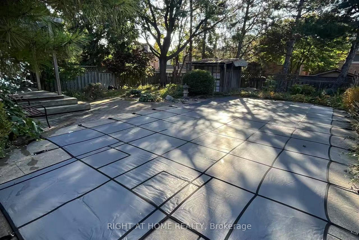Available - For Sale
Listing ID: N12030437
113 Aitken Circ , Markham, L3R 7L6, York
| Welcome to this Italian Architect custom Designed, fully renovated 4-bed, 3.5-bath home in the heart of Unionville. $$$ Spent on Upgrades(including Kitchen(2021) and all Washrooms(2021))! Hardwood Floor(2017), Crown Molding & Potlights Thru-Out! Open Concept Kitchen W/ Quartz Countertop|(2021). Breakfast Area Walk/Out to Large Deck. Four Spacious Bedrooms upstairs. Primary Bedroom w/ 5-Piece Ensuite(2021). Professional finished Basement W/ Two Bedrooms(2021) and A 3pc Washroom(2021). H.E. Furnace(2020) and OwnedTankless Water Heater(2020) All Bathrooms Finished W/Schluter Leak Prevention System. Extra Insulation For the Whole House. Stunning Landscaped Backyard. Beautiful, Well maintained 14x28 feet Pool w/ New Safety Cover, Safety Fence plus Gas Burner(2022). Immerse Yourself In The Unionville Community With Access To Toogood Pond, Unionville Main St, Varley Art Gallery, Unionville Library And Top Ranked Markville Secondary School, St. Matthew's, St. Augustine's, And Unionville Public School. |
| Price | $2,398,000 |
| Taxes: | $9022.94 |
| Occupancy by: | Vacant |
| Address: | 113 Aitken Circ , Markham, L3R 7L6, York |
| Directions/Cross Streets: | 16th Ave/Kennedy |
| Rooms: | 9 |
| Rooms +: | 4 |
| Bedrooms: | 4 |
| Bedrooms +: | 2 |
| Family Room: | T |
| Basement: | Finished |
| Level/Floor | Room | Length(ft) | Width(ft) | Descriptions | |
| Room 1 | Ground | Dining Ro | 18.4 | 11.64 | Hardwood Floor, Bay Window, Wainscoting |
| Room 2 | Ground | Family Ro | 19.81 | 11.64 | Hardwood Floor, Pot Lights, Fireplace |
| Room 3 | Ground | Living Ro | 14.3 | 12.14 | Hardwood Floor, Open Concept, Bay Window |
| Room 4 | Ground | Kitchen | 16.24 | 11.15 | Hardwood Floor, Pot Lights, Granite Counters |
| Room 5 | Ground | Breakfast | 16.24 | 11.15 | Hardwood Floor, Open Concept, W/O To Deck |
| Room 6 | Second | Primary B | 16.99 | 13.15 | Hardwood Floor, Walk-In Closet(s), 5 Pc Ensuite |
| Room 7 | Second | Bedroom 2 | 12.69 | 10.63 | Hardwood Floor, Closet, Large Window |
| Room 8 | Second | Bedroom 3 | 13.74 | 13.48 | Hardwood Floor, Closet, Overlooks Backyard |
| Room 9 | Second | Bedroom 4 | 12.23 | 11.97 | Hardwood Floor, Closet, Crown Moulding |
| Room 10 | Basement | Recreatio | Laminate, Pot Lights, 3 Pc Bath | ||
| Room 11 | Basement | Bedroom | Laminate, Pot Lights, Large Closet | ||
| Room 12 | Basement | Bedroom | Laminate, Pot Lights |
| Washroom Type | No. of Pieces | Level |
| Washroom Type 1 | 2 | Ground |
| Washroom Type 2 | 5 | Second |
| Washroom Type 3 | 3 | Basement |
| Washroom Type 4 | 0 | |
| Washroom Type 5 | 0 |
| Total Area: | 0.00 |
| Property Type: | Detached |
| Style: | 2-Storey |
| Exterior: | Brick |
| Garage Type: | Attached |
| (Parking/)Drive: | Private |
| Drive Parking Spaces: | 4 |
| Park #1 | |
| Parking Type: | Private |
| Park #2 | |
| Parking Type: | Private |
| Pool: | Inground |
| Approximatly Square Footage: | 2500-3000 |
| Property Features: | Park, Public Transit |
| CAC Included: | N |
| Water Included: | N |
| Cabel TV Included: | N |
| Common Elements Included: | N |
| Heat Included: | N |
| Parking Included: | N |
| Condo Tax Included: | N |
| Building Insurance Included: | N |
| Fireplace/Stove: | Y |
| Heat Type: | Forced Air |
| Central Air Conditioning: | Central Air |
| Central Vac: | Y |
| Laundry Level: | Syste |
| Ensuite Laundry: | F |
| Sewers: | Sewer |
$
%
Years
This calculator is for demonstration purposes only. Always consult a professional
financial advisor before making personal financial decisions.
| Although the information displayed is believed to be accurate, no warranties or representations are made of any kind. |
| RIGHT AT HOME REALTY |
|
|

Ram Rajendram
Broker
Dir:
(416) 737-7700
Bus:
(416) 733-2666
Fax:
(416) 733-7780
| Virtual Tour | Book Showing | Email a Friend |
Jump To:
At a Glance:
| Type: | Freehold - Detached |
| Area: | York |
| Municipality: | Markham |
| Neighbourhood: | Unionville |
| Style: | 2-Storey |
| Tax: | $9,022.94 |
| Beds: | 4+2 |
| Baths: | 4 |
| Fireplace: | Y |
| Pool: | Inground |
Locatin Map:
Payment Calculator:

