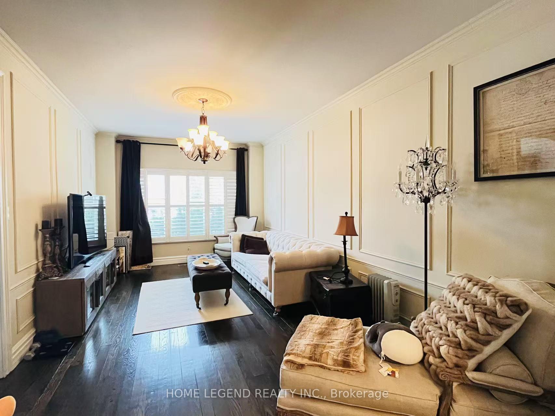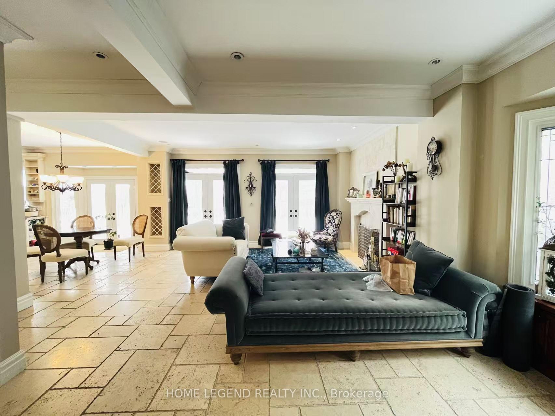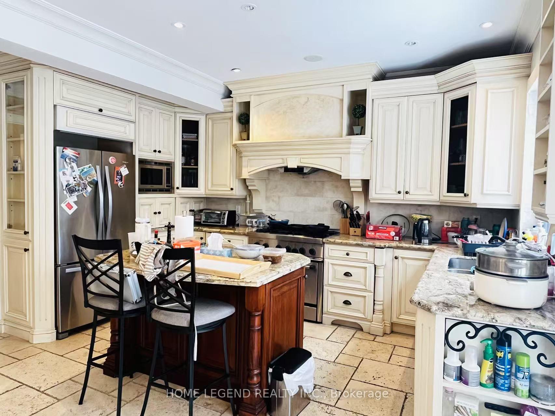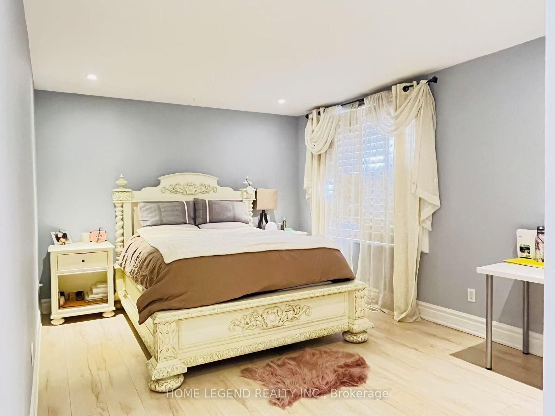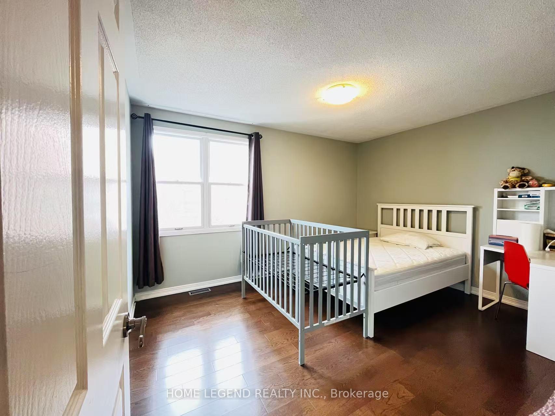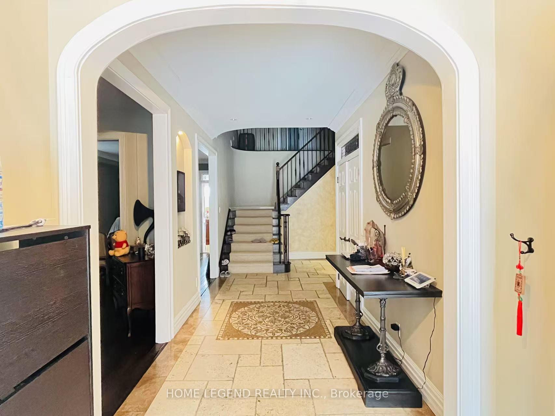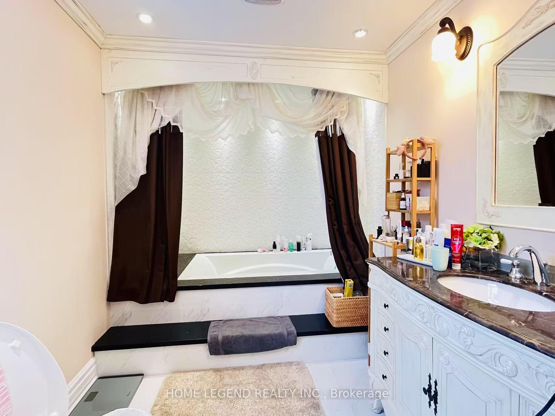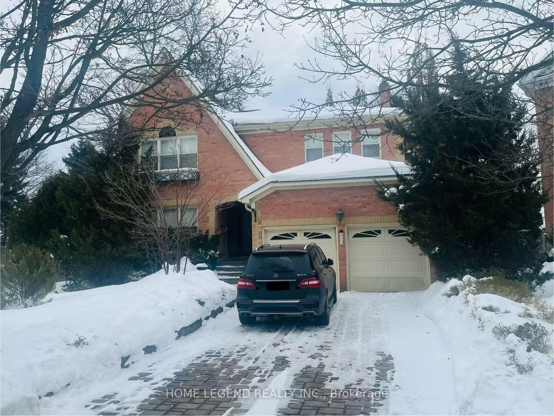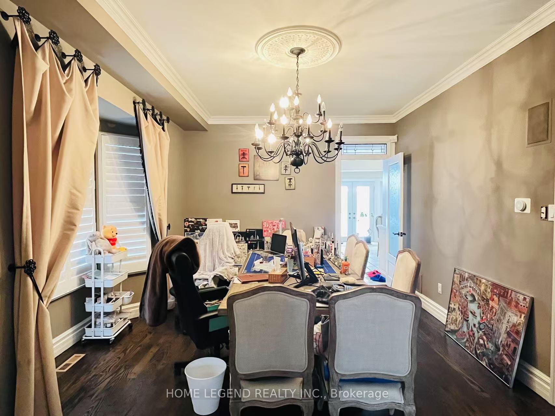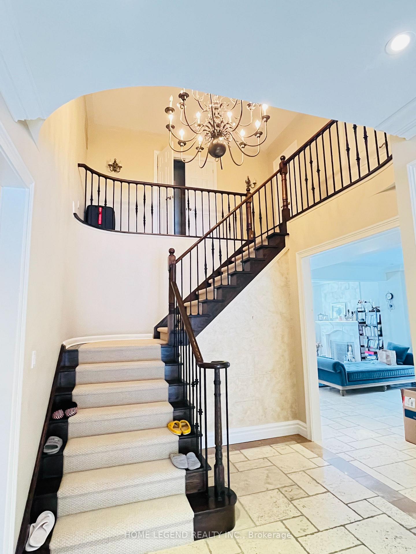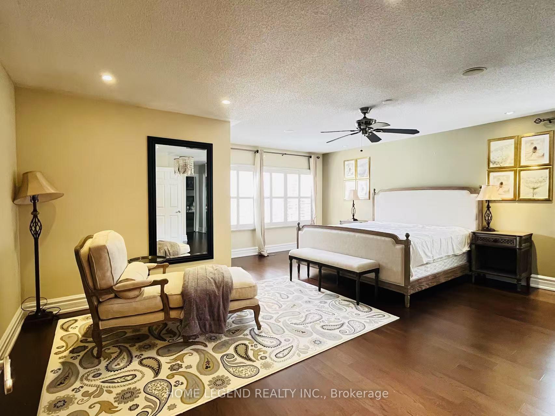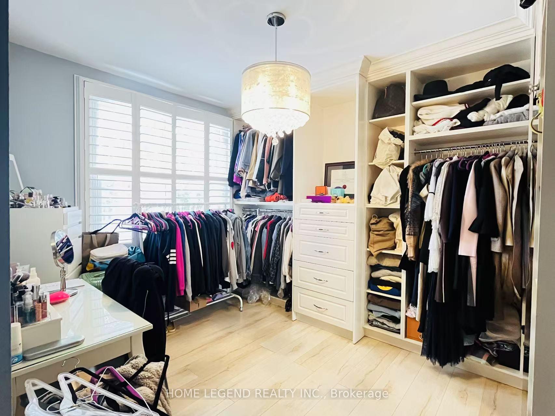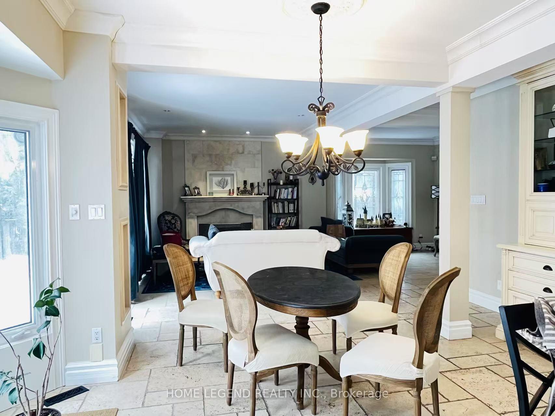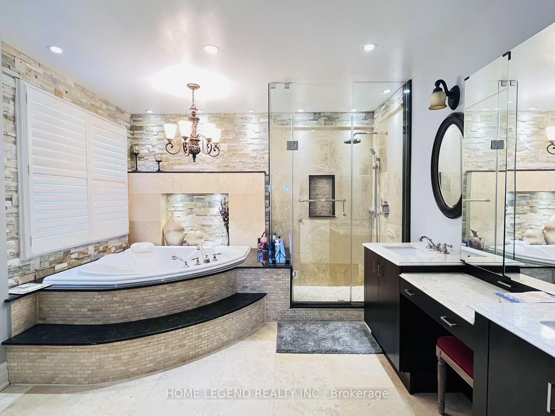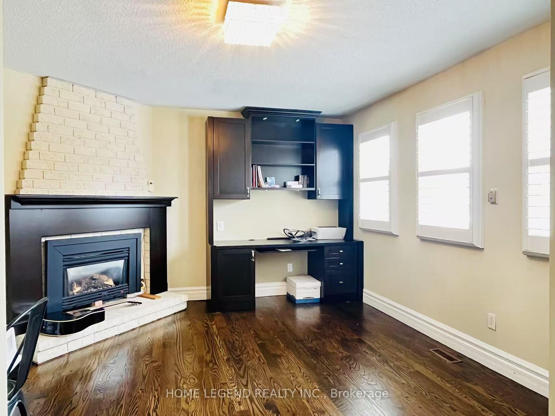Available - For Sale
Listing ID: N12071454
34 Harpers croft N/A , Markham, L3R 6L1, York
| Central Unionville's 3,425 Sqft amazing customized home . Mins walk to Main St.Over 35K Upgrades, Master Bedroom with extra sitting room, Customized 2nd primary bedrooms W/ walk in closet and 4 pc ensuite, Gorgeous Custom Kitchen W/ B/I S/S Appl, Limestone Flooring, Granite Count. & W/O To GorgeousProf. Landscaped Rear Yard With deck and Pergola, Gas Fire Pit & Water Feat., Family Rm FeatLimestone Gas Fireplace, Full house Audio system, Centre & French Drs, Finished Basement,Designer Decor Throughout. |
| Price | $2,588,800 |
| Taxes: | $10342.00 |
| Occupancy: | Owner |
| Address: | 34 Harpers croft N/A , Markham, L3R 6L1, York |
| Directions/Cross Streets: | Kennedy/Carlton |
| Rooms: | 8 |
| Rooms +: | 3 |
| Bedrooms: | 3 |
| Bedrooms +: | 1 |
| Family Room: | T |
| Basement: | Finished |
| Washroom Type | No. of Pieces | Level |
| Washroom Type 1 | 2 | Main |
| Washroom Type 2 | 5 | Second |
| Washroom Type 3 | 4 | Second |
| Washroom Type 4 | 3 | Basement |
| Washroom Type 5 | 0 |
| Total Area: | 0.00 |
| Property Type: | Detached |
| Style: | 2-Storey |
| Exterior: | Brick |
| Garage Type: | Attached |
| (Parking/)Drive: | Front Yard |
| Drive Parking Spaces: | 4 |
| Park #1 | |
| Parking Type: | Front Yard |
| Park #2 | |
| Parking Type: | Front Yard |
| Pool: | None |
| Approximatly Square Footage: | 3000-3500 |
| CAC Included: | N |
| Water Included: | N |
| Cabel TV Included: | N |
| Common Elements Included: | N |
| Heat Included: | N |
| Parking Included: | N |
| Condo Tax Included: | N |
| Building Insurance Included: | N |
| Fireplace/Stove: | Y |
| Heat Type: | Forced Air |
| Central Air Conditioning: | Central Air |
| Central Vac: | N |
| Laundry Level: | Syste |
| Ensuite Laundry: | F |
| Sewers: | Sewer |
$
%
Years
This calculator is for demonstration purposes only. Always consult a professional
financial advisor before making personal financial decisions.
| Although the information displayed is believed to be accurate, no warranties or representations are made of any kind. |
| HOME LEGEND REALTY INC. |
|
|

Ram Rajendram
Broker
Dir:
(416) 737-7700
Bus:
(416) 733-2666
Fax:
(416) 733-7780
| Book Showing | Email a Friend |
Jump To:
At a Glance:
| Type: | Freehold - Detached |
| Area: | York |
| Municipality: | Markham |
| Neighbourhood: | Unionville |
| Style: | 2-Storey |
| Tax: | $10,342 |
| Beds: | 3+1 |
| Baths: | 5 |
| Fireplace: | Y |
| Pool: | None |
Locatin Map:
Payment Calculator:

