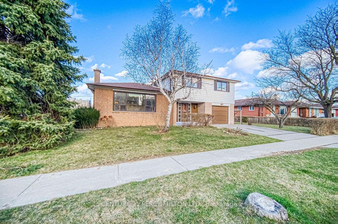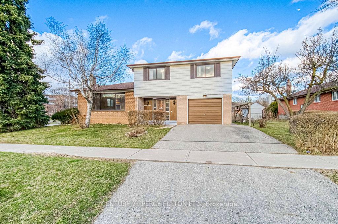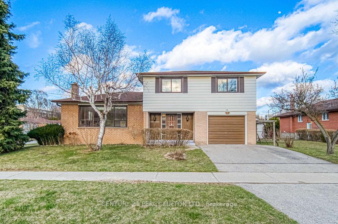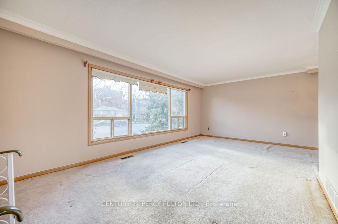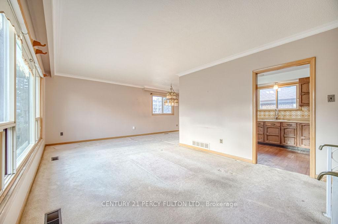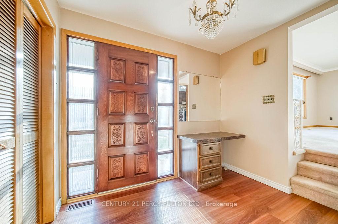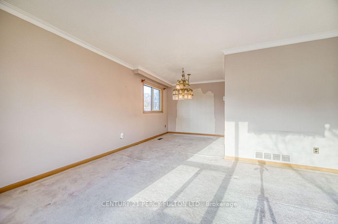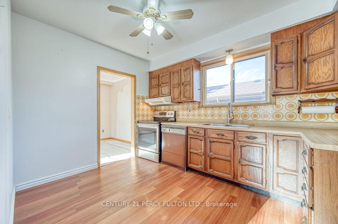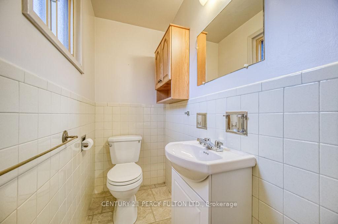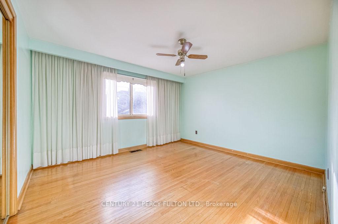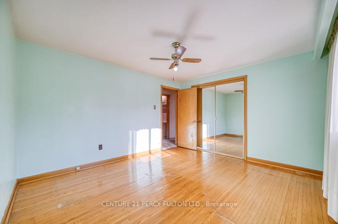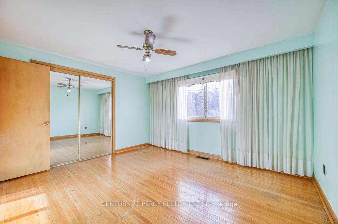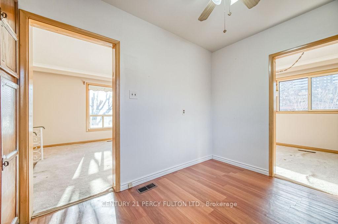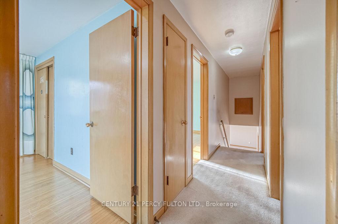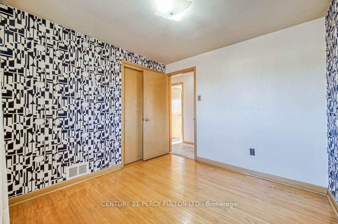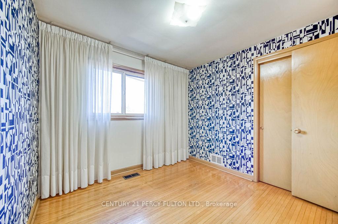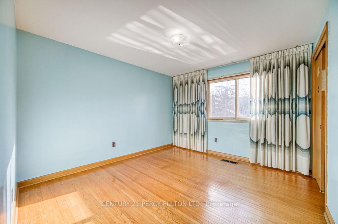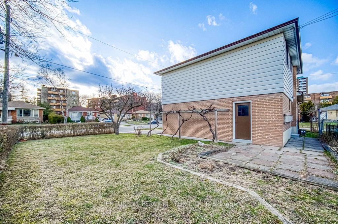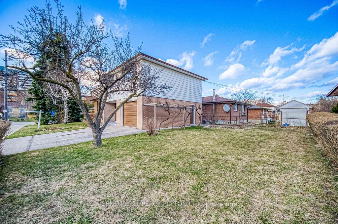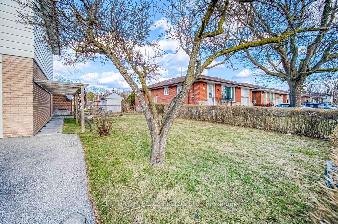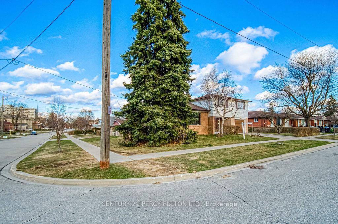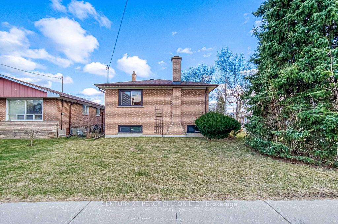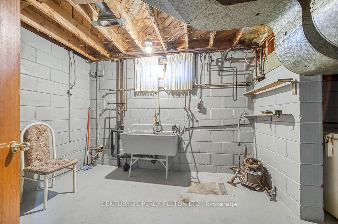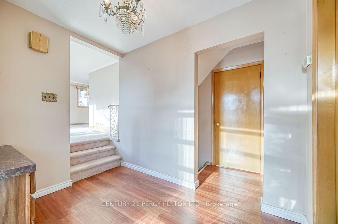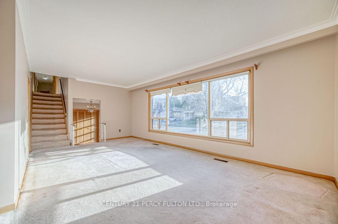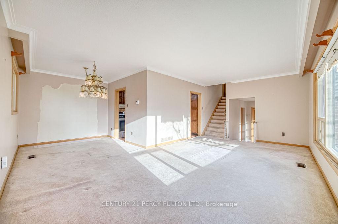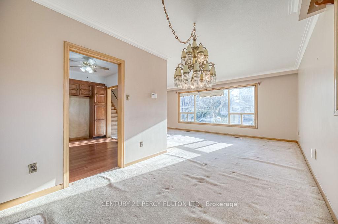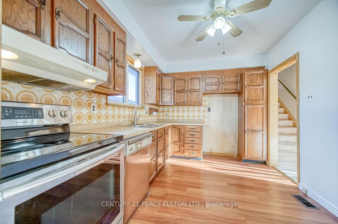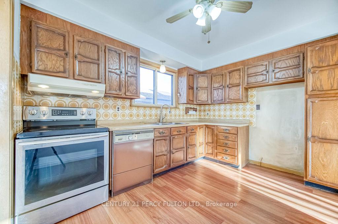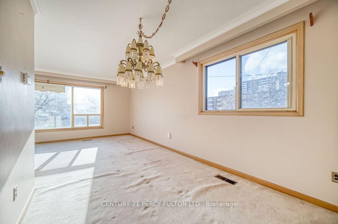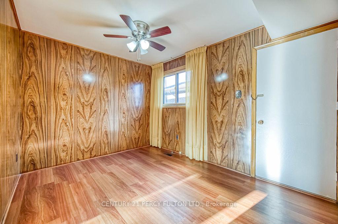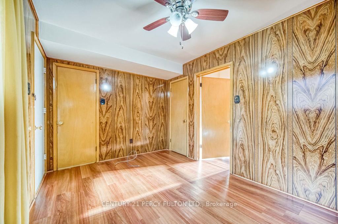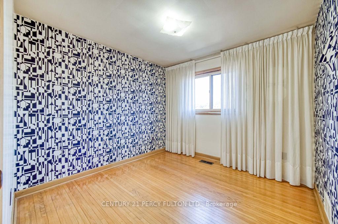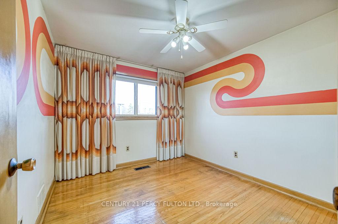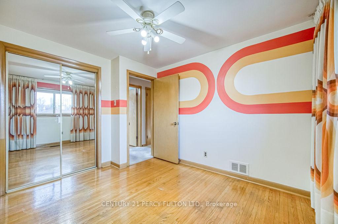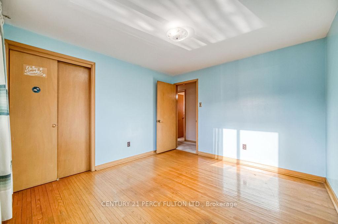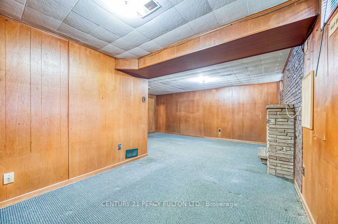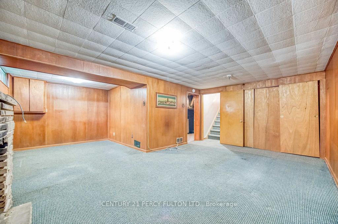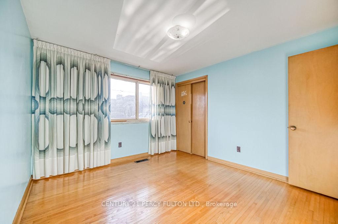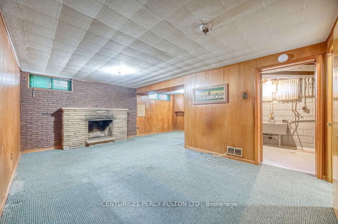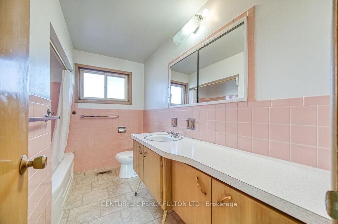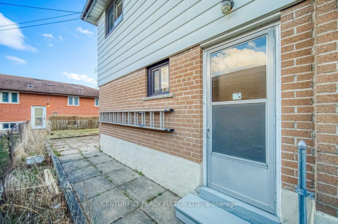Available - For Sale
Listing ID: E12072200
15 Neddie Driv , Toronto, M1T 2S9, Toronto
| Attention Builders, Renovators & Investors! Welcome to 15 Neddie Dr, a well-maintained side-split offering endless potential in a quiet, established Scarborough neighbourhood.This home features 5 bedrooms and a spacious layout, perfect for those looking to renovate, rebuild, or create their dream space. With solid bones and a generous lot, this home is full of opportunity. Whether you're an end-user with a vision or a developer seeking your next project, a little TLC will go along way here. Located just minutes from Tam OShanter Golf Course, this family-friendly area is known for its green spaces, convenient transit access, schools, and shopping amenities. Easy access to Highway 401, public transit, and local conveniences makes this a smart investment in a growing community. Don't miss your chance to unlock the value at 15 Neddie Drive! |
| Price | $799,000 |
| Taxes: | $4667.99 |
| Assessment Year: | 2024 |
| Occupancy: | Vacant |
| Address: | 15 Neddie Driv , Toronto, M1T 2S9, Toronto |
| Directions/Cross Streets: | Birchmount & Sheppard |
| Rooms: | 10 |
| Bedrooms: | 5 |
| Bedrooms +: | 0 |
| Family Room: | F |
| Basement: | Partially Fi |
| Level/Floor | Room | Length(ft) | Width(ft) | Descriptions | |
| Room 1 | Ground | Foyer | 8.99 | 11.84 | Laminate, Closet |
| Room 2 | Ground | Bedroom 5 | 6.92 | 9.32 | Laminate, Closet, 2 Pc Ensuite |
| Room 3 | Main | Living Ro | 11.74 | 20.99 | Broadloom, Window, Combined w/Dining |
| Room 4 | Main | Dining Ro | 9.74 | 21.32 | Broadloom, Window, Combined w/Living |
| Room 5 | Main | Kitchen | 11.74 | 8.99 | Laminate |
| Room 6 | Upper | Primary B | 11.38 | 12.89 | Laminate, Closet, Window |
| Room 7 | Upper | Bedroom 2 | 11.68 | 9.58 | Laminate, Closet, Window |
| Room 8 | Upper | Bedroom 3 | 11.48 | 10.5 | Laminate, Closet, Window |
| Room 9 | Upper | Bedroom 4 | 9.18 | 10.69 | Laminate, Closet, Window |
| Room 10 | Basement | Recreatio | 20.99 | 18.04 | Broadloom, Fireplace, Window |
| Washroom Type | No. of Pieces | Level |
| Washroom Type 1 | 4 | Upper |
| Washroom Type 2 | 2 | Main |
| Washroom Type 3 | 0 | |
| Washroom Type 4 | 0 | |
| Washroom Type 5 | 0 | |
| Washroom Type 6 | 4 | Upper |
| Washroom Type 7 | 2 | Main |
| Washroom Type 8 | 0 | |
| Washroom Type 9 | 0 | |
| Washroom Type 10 | 0 | |
| Washroom Type 11 | 4 | Upper |
| Washroom Type 12 | 2 | Main |
| Washroom Type 13 | 0 | |
| Washroom Type 14 | 0 | |
| Washroom Type 15 | 0 |
| Total Area: | 0.00 |
| Property Type: | Detached |
| Style: | Sidesplit |
| Exterior: | Aluminum Siding, Brick |
| Garage Type: | Attached |
| (Parking/)Drive: | Private |
| Drive Parking Spaces: | 2 |
| Park #1 | |
| Parking Type: | Private |
| Park #2 | |
| Parking Type: | Private |
| Pool: | None |
| Approximatly Square Footage: | 1500-2000 |
| Property Features: | Golf, Hospital |
| CAC Included: | N |
| Water Included: | N |
| Cabel TV Included: | N |
| Common Elements Included: | N |
| Heat Included: | N |
| Parking Included: | N |
| Condo Tax Included: | N |
| Building Insurance Included: | N |
| Fireplace/Stove: | Y |
| Heat Type: | Forced Air |
| Central Air Conditioning: | Central Air |
| Central Vac: | N |
| Laundry Level: | Syste |
| Ensuite Laundry: | F |
| Sewers: | Sewer |
$
%
Years
This calculator is for demonstration purposes only. Always consult a professional
financial advisor before making personal financial decisions.
| Although the information displayed is believed to be accurate, no warranties or representations are made of any kind. |
| CENTURY 21 PERCY FULTON LTD. |
|
|

Ram Rajendram
Broker
Dir:
(416) 737-7700
Bus:
(416) 733-2666
Fax:
(416) 733-7780
| Book Showing | Email a Friend |
Jump To:
At a Glance:
| Type: | Freehold - Detached |
| Area: | Toronto |
| Municipality: | Toronto E05 |
| Neighbourhood: | Tam O'Shanter-Sullivan |
| Style: | Sidesplit |
| Tax: | $4,667.99 |
| Beds: | 5 |
| Baths: | 2 |
| Fireplace: | Y |
| Pool: | None |
Locatin Map:
Payment Calculator:

