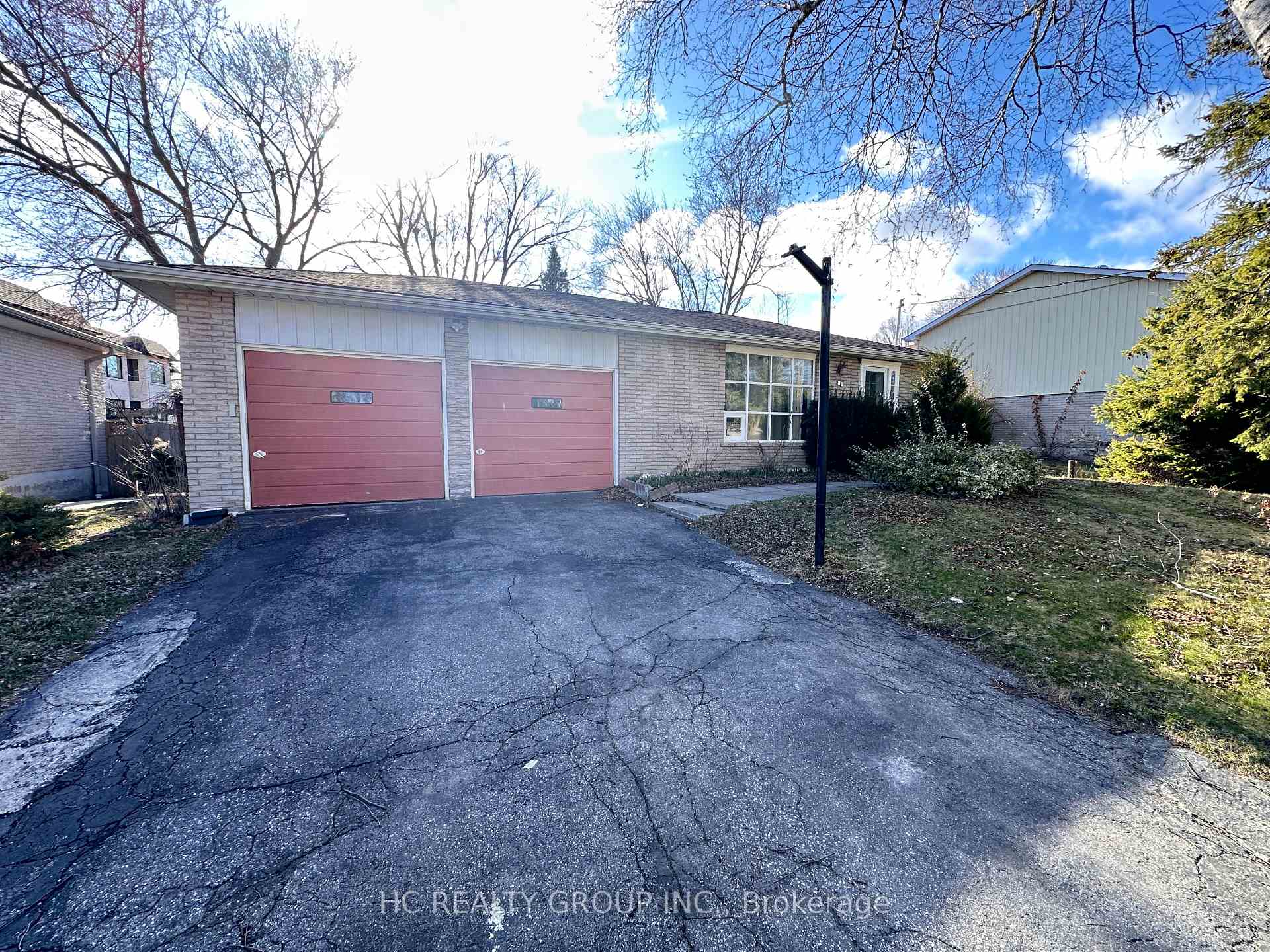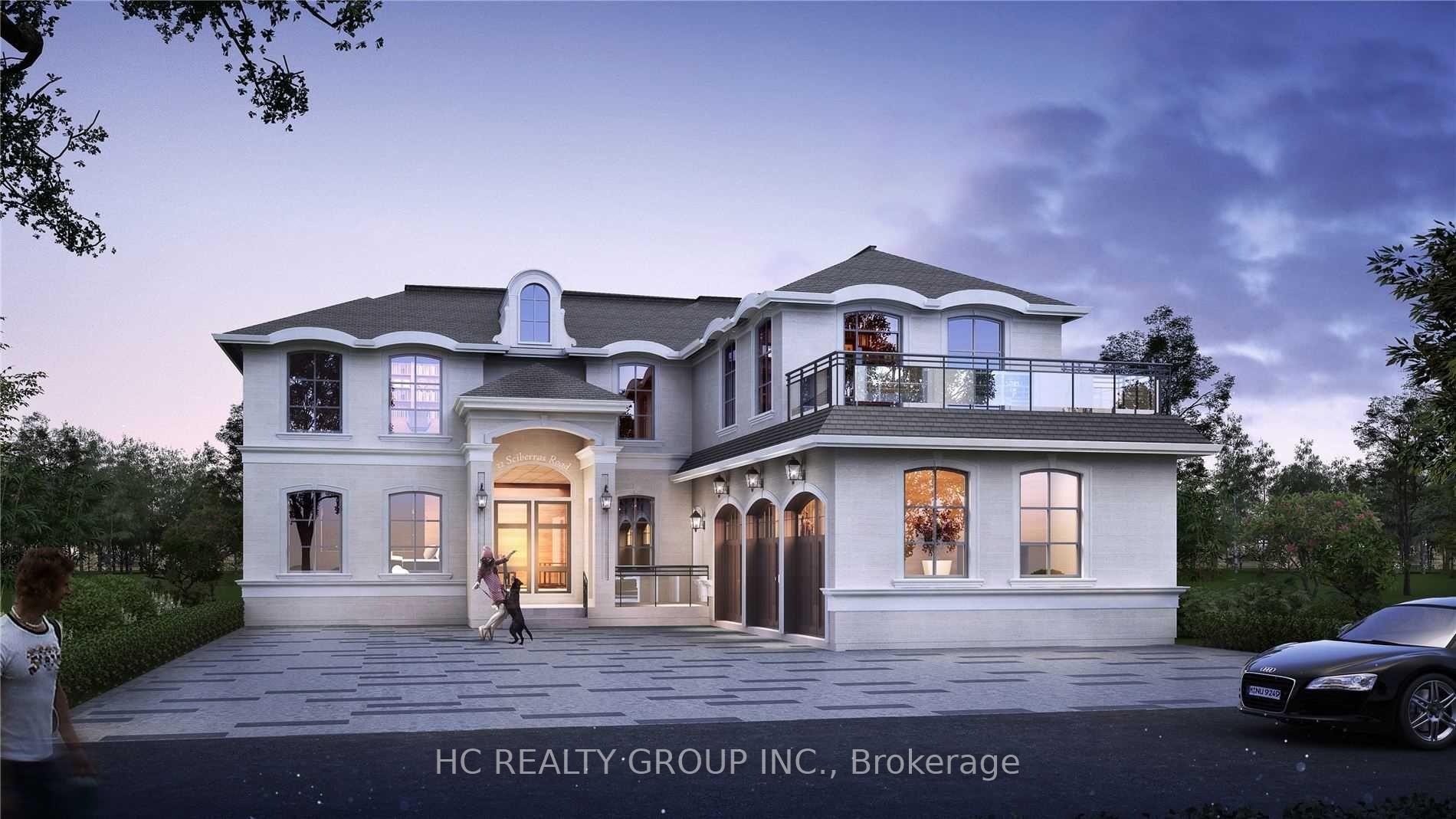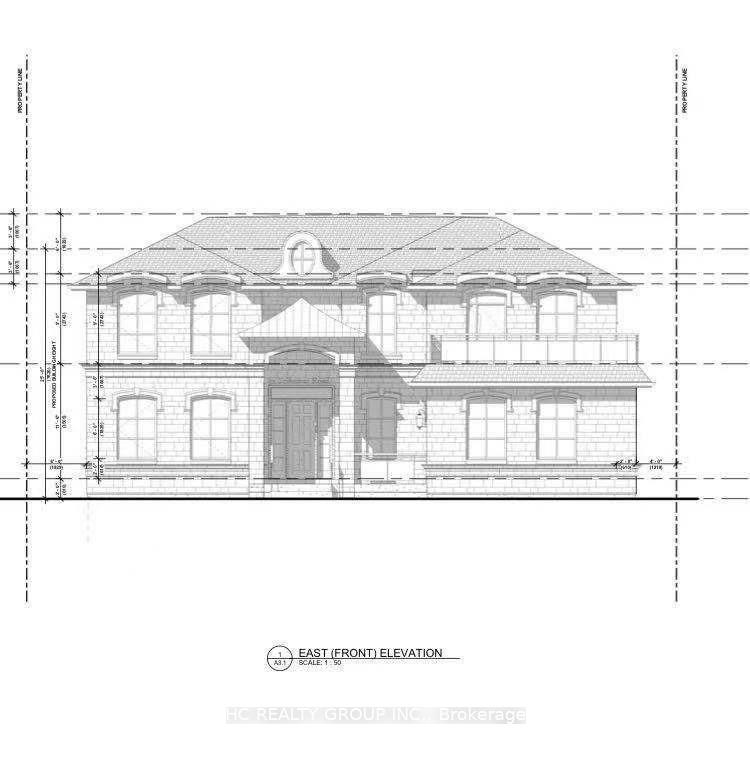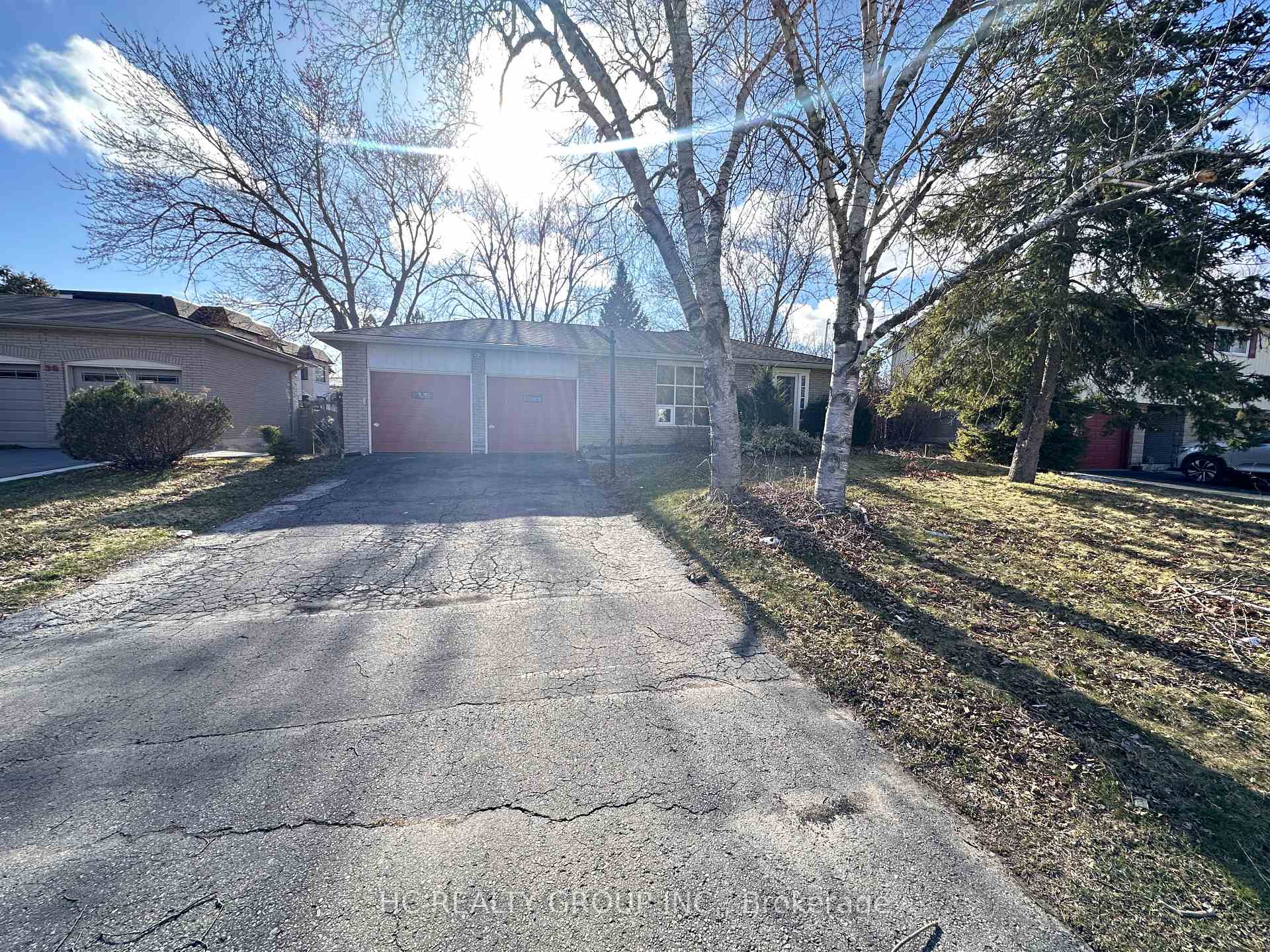Available - For Sale
Listing ID: N12071393
32 Sciberras Road , Markham, L3R 2J3, York
| Huge Beautiful Lot 65.61X198.21 Can Be Built For Total Over 9,000 Square Feet Custom Home, Perfect Opportunity For Builders And Investors To Own For The Future Development In This Prestigious Neighborhood. Currently Is 4 Bedrooms Detached Home, Bright And Spacious, New built homes around it . Open Concept Living And Dining Room. Family Room Walk-Out To Gorgeous Private Back Yard. A quick walk to Historic Main Street Unionville will allow you to enjoy live entertainment, restaurants, cafes, ice cream and much more including Toogood Pond, the Varley Art Gallery, and Unionville Library. Highly-rated Public, Catholic, and Private schools nearby, Minutes To HWY. GO, YMCA & The Upcoming York U Campus, Great School Zone Unionville High. |
| Price | $1,990,000 |
| Taxes: | $8777.53 |
| Occupancy: | Owner+T |
| Address: | 32 Sciberras Road , Markham, L3R 2J3, York |
| Directions/Cross Streets: | Highway 7 & Warden |
| Rooms: | 8 |
| Rooms +: | 1 |
| Bedrooms: | 4 |
| Bedrooms +: | 1 |
| Family Room: | T |
| Basement: | Finished |
| Level/Floor | Room | Length(ft) | Width(ft) | Descriptions | |
| Room 1 | Main | Living Ro | 26.37 | 14.53 | Hardwood Floor, Combined w/Dining |
| Room 2 | Main | Dining Ro | 26.37 | 14.53 | Hardwood Floor, Combined w/Living |
| Room 3 | Main | Kitchen | 14.79 | 9.48 | Eat-in Kitchen |
| Room 4 | Lower | Family Ro | 19.09 | 11.97 | Hardwood Floor, Fireplace, W/O To Yard |
| Room 5 | Lower | Bedroom 4 | 12 | 11.91 | Hardwood Floor, Closet |
| Room 6 | Upper | Primary B | 13.42 | 10.82 | Hardwood Floor |
| Room 7 | Upper | Bedroom 2 | 13.12 | 9.15 | Hardwood Floor, Closet |
| Room 8 | Upper | Bedroom 3 | 10 | 8.23 | Heated Floor, Closet |
| Room 9 | Basement | Bedroom | 16.73 | 11.55 | Broadloom, Closet |
| Washroom Type | No. of Pieces | Level |
| Washroom Type 1 | 4 | |
| Washroom Type 2 | 3 | |
| Washroom Type 3 | 2 | |
| Washroom Type 4 | 0 | |
| Washroom Type 5 | 0 |
| Total Area: | 0.00 |
| Property Type: | Detached |
| Style: | Backsplit 4 |
| Exterior: | Aluminum Siding, Brick |
| Garage Type: | Attached |
| (Parking/)Drive: | Private |
| Drive Parking Spaces: | 4 |
| Park #1 | |
| Parking Type: | Private |
| Park #2 | |
| Parking Type: | Private |
| Pool: | None |
| Approximatly Square Footage: | 1500-2000 |
| CAC Included: | N |
| Water Included: | N |
| Cabel TV Included: | N |
| Common Elements Included: | N |
| Heat Included: | N |
| Parking Included: | N |
| Condo Tax Included: | N |
| Building Insurance Included: | N |
| Fireplace/Stove: | Y |
| Heat Type: | Forced Air |
| Central Air Conditioning: | Central Air |
| Central Vac: | N |
| Laundry Level: | Syste |
| Ensuite Laundry: | F |
| Sewers: | Sewer |
$
%
Years
This calculator is for demonstration purposes only. Always consult a professional
financial advisor before making personal financial decisions.
| Although the information displayed is believed to be accurate, no warranties or representations are made of any kind. |
| HC REALTY GROUP INC. |
|
|

Ram Rajendram
Broker
Dir:
(416) 737-7700
Bus:
(416) 733-2666
Fax:
(416) 733-7780
| Book Showing | Email a Friend |
Jump To:
At a Glance:
| Type: | Freehold - Detached |
| Area: | York |
| Municipality: | Markham |
| Neighbourhood: | Unionville |
| Style: | Backsplit 4 |
| Tax: | $8,777.53 |
| Beds: | 4+1 |
| Baths: | 3 |
| Fireplace: | Y |
| Pool: | None |
Locatin Map:
Payment Calculator:







