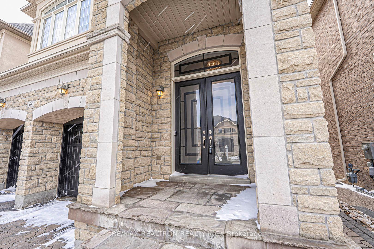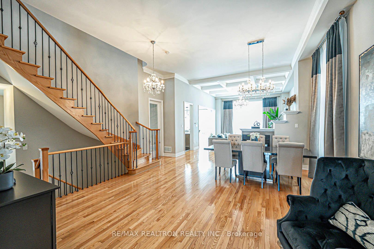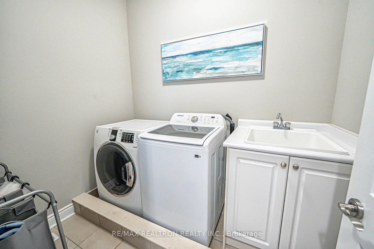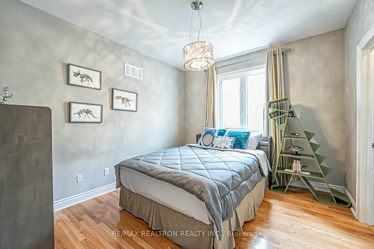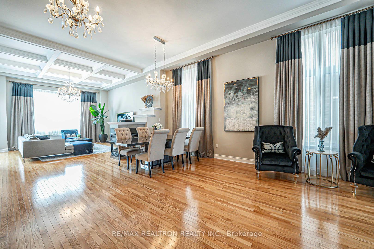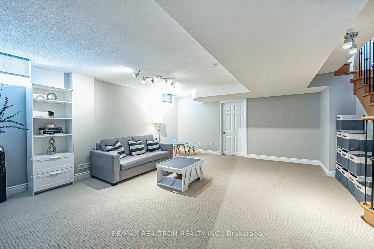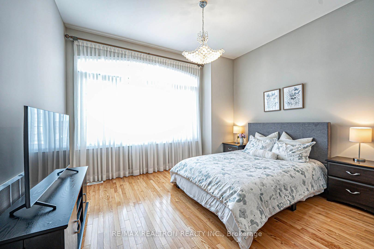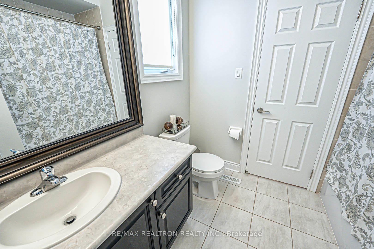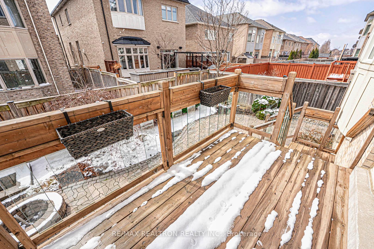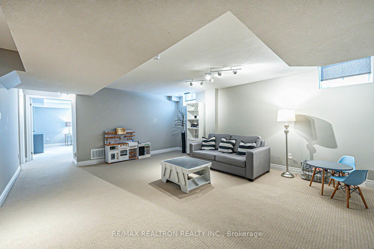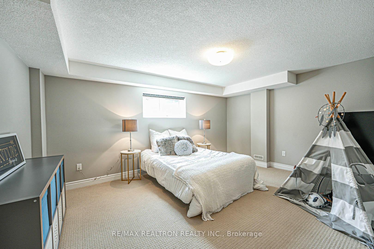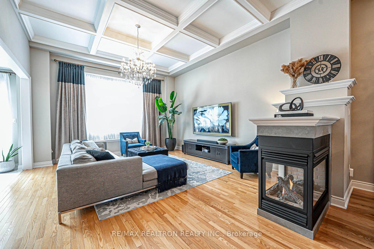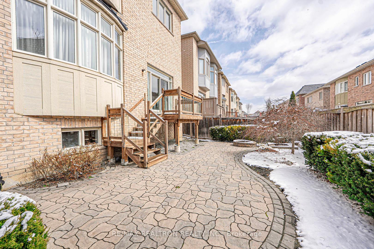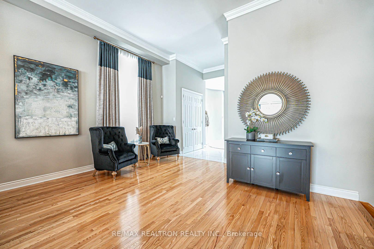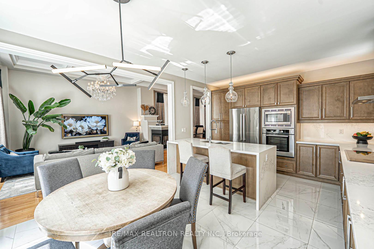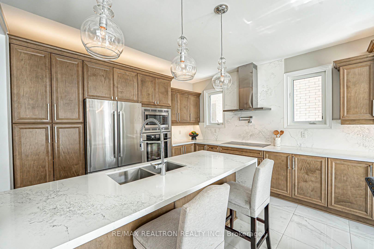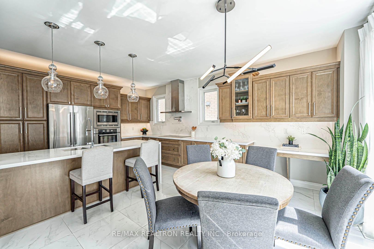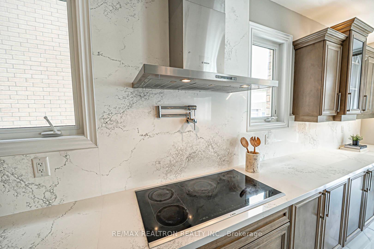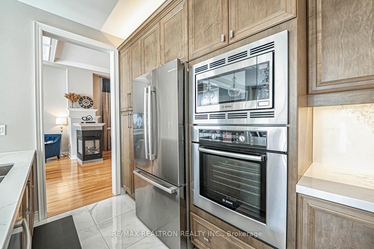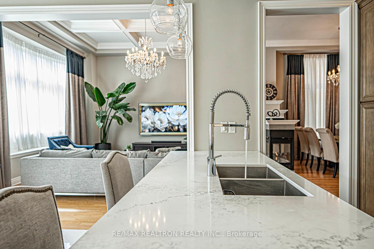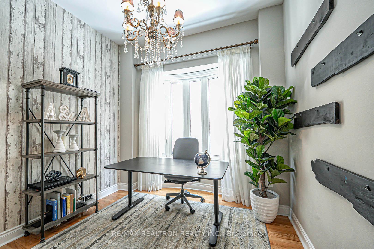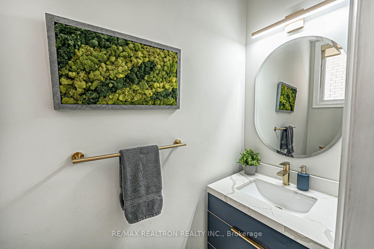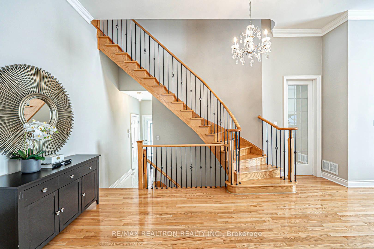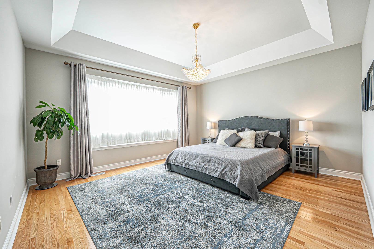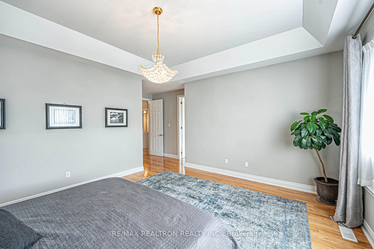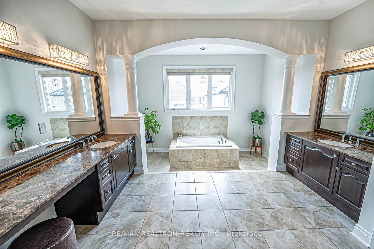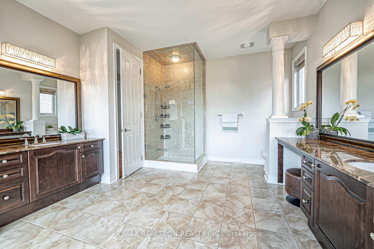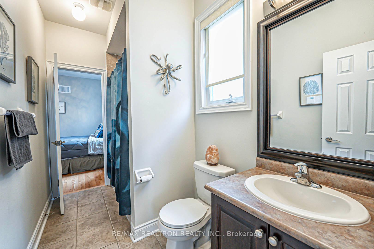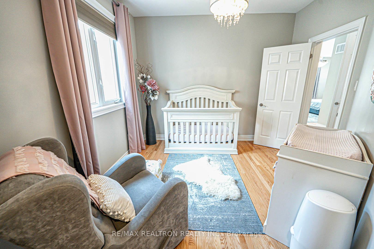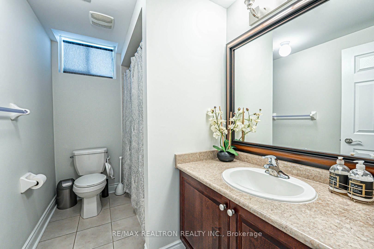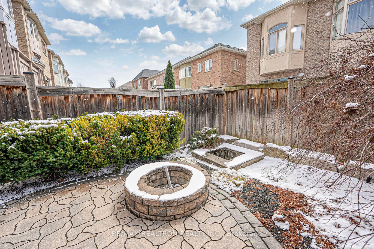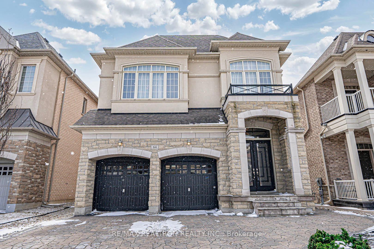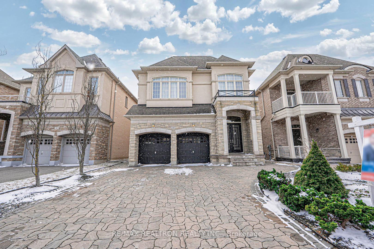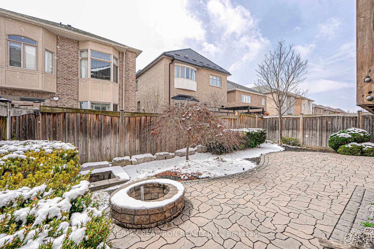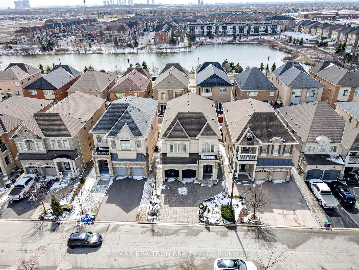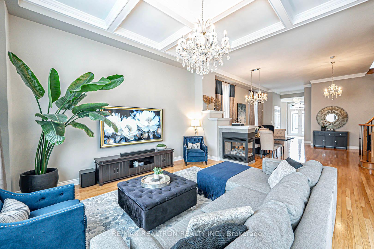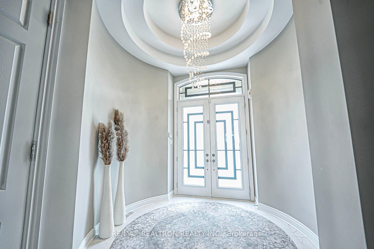Available - For Sale
Listing ID: N12074131
64 Gorman Aven , Vaughan, L4H 0Z6, York
| Discover an exceptional blend of sophistication and charm in this meticulously upgraded 5-bedroom home, featuring extensive custom enhancements crafted by a professional interior design firm. Gorgeous and sought-after floor plan with approximately 4000 Sq Ft of living space, all finished by the builder. Soaring 12-foot ceilings on the main level, including custom coffered design, and 10-foot ceilings in the master bedroom add grandeur. A 3-sided gas fireplace with an upgraded mantle adds to the elegance. Hardwood floors flow throughout, complemented by crystal chandeliers and custom designer drapes and window coverings. Newly renovated powder room. The custom gourmet kitchen boasts a stunning Caesarstone quartz waterfall island, backsplash, and countertops. High-end built-in appliances and a pot filler offer the perfect tools for culinary creativity. With a bright and spacious open-concept design, the main floor is enhanced by a cozy and private library, while the second floor laundry adds convenience. Step outside to a front-to-rear interlock, leading to a breathtaking backyard oasis. The finished basement provides additional living space, and the 5-piece master retreat is truly luxurious. Just steps from a park, the lake, Catholic and public schools, this home is nestled in a safe, friendly neighbourhood with no sidewalk, truly a rare find. |
| Price | $1,938,000 |
| Taxes: | $7716.23 |
| Occupancy: | Owner |
| Address: | 64 Gorman Aven , Vaughan, L4H 0Z6, York |
| Acreage: | < .50 |
| Directions/Cross Streets: | Weston Rd/Major Mackenzie Dr |
| Rooms: | 12 |
| Rooms +: | 2 |
| Bedrooms: | 5 |
| Bedrooms +: | 1 |
| Family Room: | T |
| Basement: | Finished |
| Level/Floor | Room | Length(ft) | Width(ft) | Descriptions | |
| Room 1 | Main | Living Ro | 21.98 | 16.01 | Hardwood Floor, Combined w/Dining, Bay Window |
| Room 2 | Main | Dining Ro | 21.98 | 16.01 | Hardwood Floor, 2 Way Fireplace, Window |
| Room 3 | Main | Kitchen | 19.09 | 12.1 | Ceramic Floor, Combined w/Sitting, W/O To Deck |
| Room 4 | Main | Family Ro | 16.99 | 16.01 | Hardwood Floor, Overlooks Backyard, Bay Window |
| Room 5 | Main | Library | 10 | 10.99 | Hardwood Floor, French Doors, Window |
| Room 6 | Second | Primary B | 14.99 | 16.01 | Hardwood Floor, Walk-In Closet(s), Semi Ensuite |
| Room 7 | Second | Bedroom 2 | 10.99 | 10.99 | Hardwood Floor, Large Closet, Semi Ensuite |
| Room 8 | Second | Bedroom 3 | 12.99 | 12 | Hardwood Floor, Walk-In Closet(s), Semi Ensuite |
| Room 9 | Second | Bedroom 4 | 10.99 | 12 | Hardwood Floor, Large Closet, Semi Ensuite |
| Room 10 | Second | Bedroom 5 | 18.01 | 13.61 | Hardwood Floor, Closet, Window |
| Room 11 | Basement | Recreatio | 18.11 | 16.01 | Finished, Halogen Lighting, Above Grade Window |
| Room 12 | Basement | Bedroom | 12.4 | 16.01 | Finished, 4 Pc Bath, Above Grade Window |
| Washroom Type | No. of Pieces | Level |
| Washroom Type 1 | 5 | Second |
| Washroom Type 2 | 4 | Second |
| Washroom Type 3 | 4 | Basement |
| Washroom Type 4 | 2 | Main |
| Washroom Type 5 | 0 | |
| Washroom Type 6 | 5 | Second |
| Washroom Type 7 | 4 | Second |
| Washroom Type 8 | 4 | Basement |
| Washroom Type 9 | 2 | Main |
| Washroom Type 10 | 0 |
| Total Area: | 0.00 |
| Approximatly Age: | 6-15 |
| Property Type: | Detached |
| Style: | 2-Storey |
| Exterior: | Stone, Stucco (Plaster) |
| Garage Type: | Built-In |
| (Parking/)Drive: | Private |
| Drive Parking Spaces: | 4 |
| Park #1 | |
| Parking Type: | Private |
| Park #2 | |
| Parking Type: | Private |
| Pool: | None |
| Approximatly Age: | 6-15 |
| Approximatly Square Footage: | 3000-3500 |
| Property Features: | Fenced Yard, Lake/Pond |
| CAC Included: | N |
| Water Included: | N |
| Cabel TV Included: | N |
| Common Elements Included: | N |
| Heat Included: | N |
| Parking Included: | N |
| Condo Tax Included: | N |
| Building Insurance Included: | N |
| Fireplace/Stove: | Y |
| Heat Type: | Forced Air |
| Central Air Conditioning: | Central Air |
| Central Vac: | N |
| Laundry Level: | Syste |
| Ensuite Laundry: | F |
| Elevator Lift: | False |
| Sewers: | Sewer |
| Utilities-Cable: | A |
| Utilities-Hydro: | Y |
$
%
Years
This calculator is for demonstration purposes only. Always consult a professional
financial advisor before making personal financial decisions.
| Although the information displayed is believed to be accurate, no warranties or representations are made of any kind. |
| RE/MAX REALTRON REALTY INC. |
|
|

Ram Rajendram
Broker
Dir:
(416) 737-7700
Bus:
(416) 733-2666
Fax:
(416) 733-7780
| Virtual Tour | Book Showing | Email a Friend |
Jump To:
At a Glance:
| Type: | Freehold - Detached |
| Area: | York |
| Municipality: | Vaughan |
| Neighbourhood: | Vellore Village |
| Style: | 2-Storey |
| Approximate Age: | 6-15 |
| Tax: | $7,716.23 |
| Beds: | 5+1 |
| Baths: | 5 |
| Fireplace: | Y |
| Pool: | None |
Locatin Map:
Payment Calculator:

