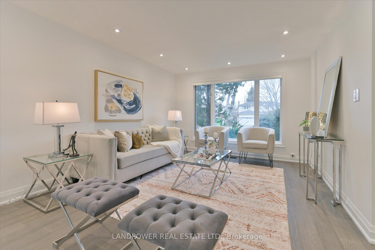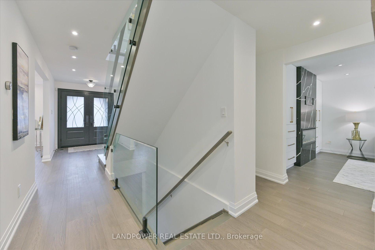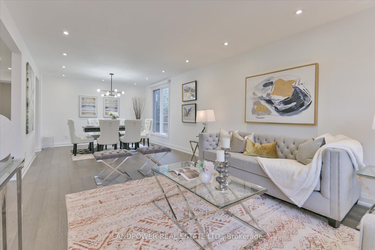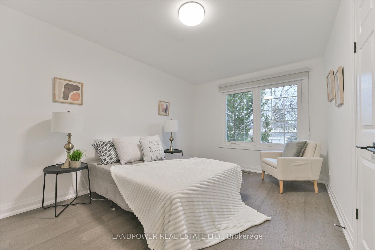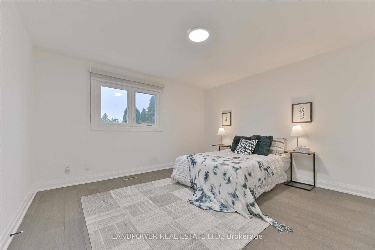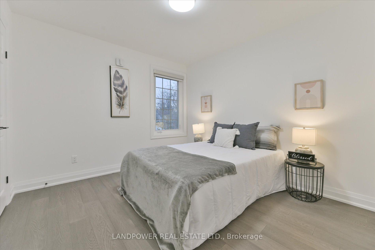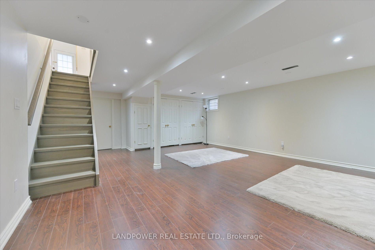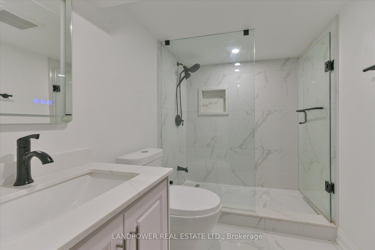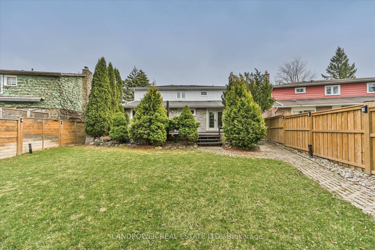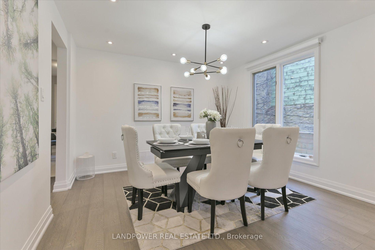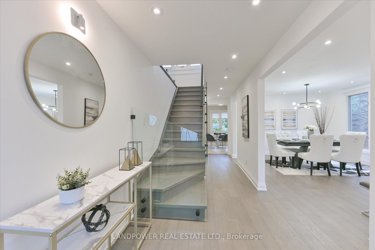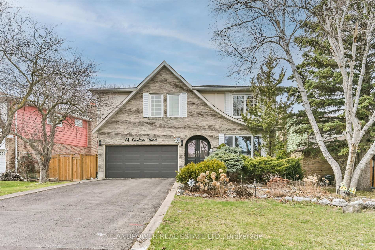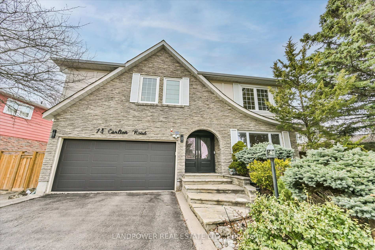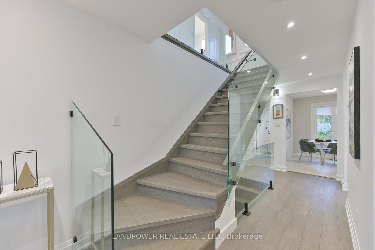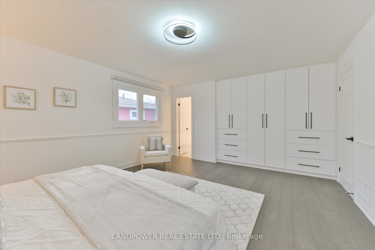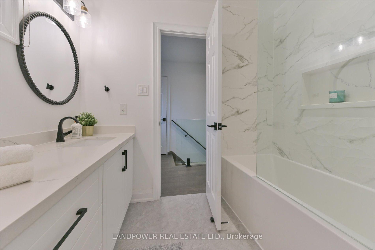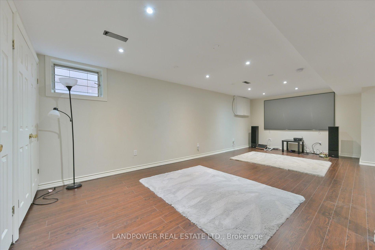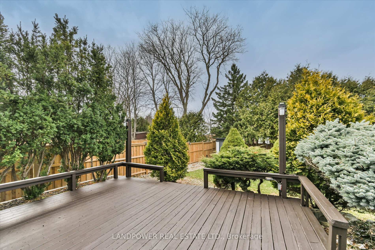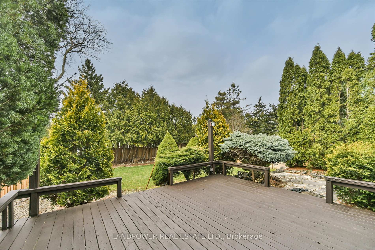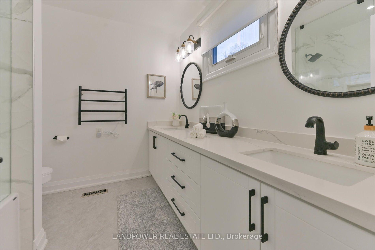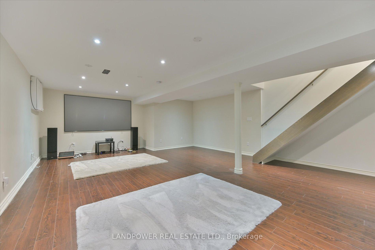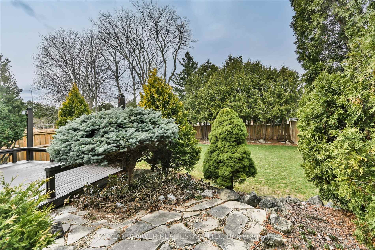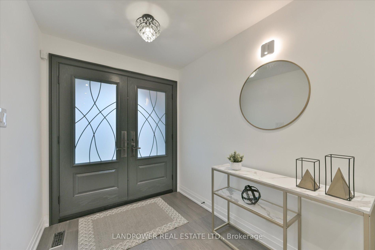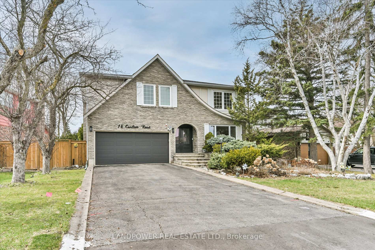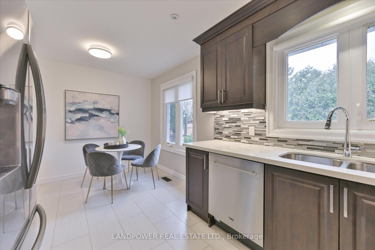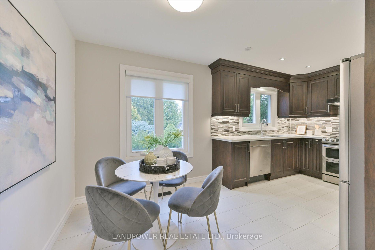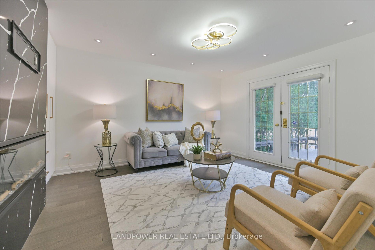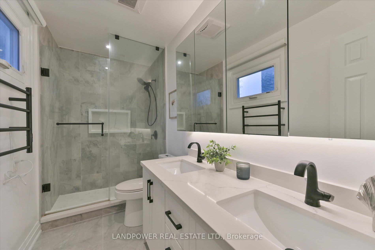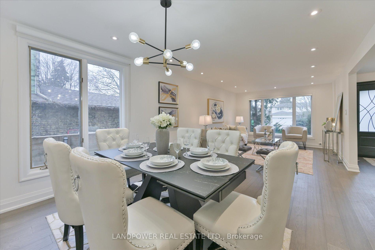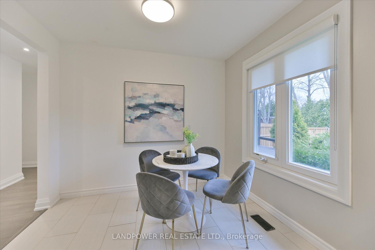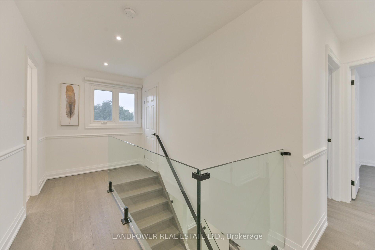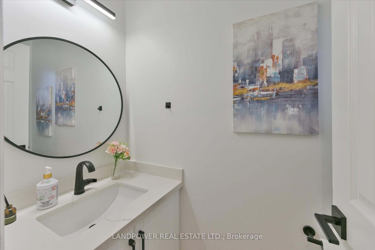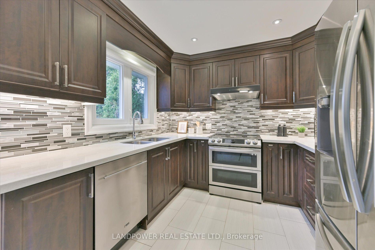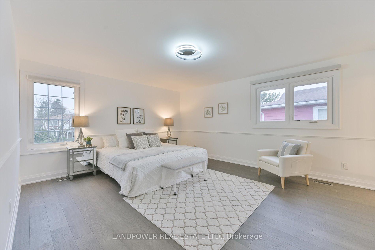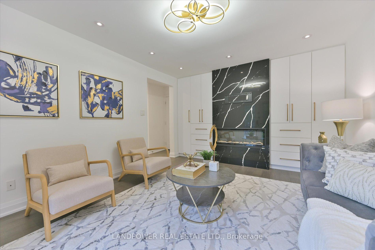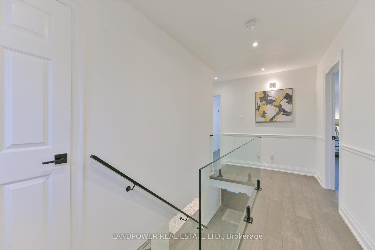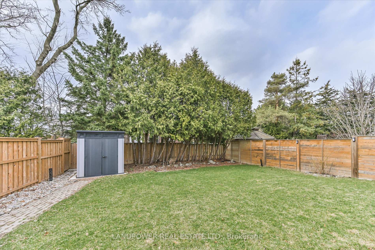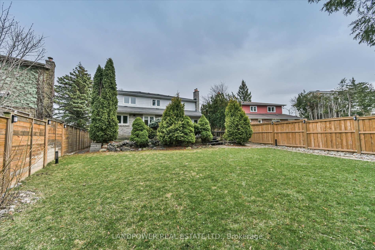Available - For Sale
Listing ID: N12074311
14 Carlton Road , Markham, L3R 1Z2, York
| Immaculate & Bright 4+1 Bedroom Detached Home in Prestigious Unionville!This stunning home has undergone $200K in new upgrades and past renovations, with no expense spared inside and out. Located just a short walk to top-rated William Berczy P.S. & Unionville H.S., this property offers the perfect combination of luxury, convenience, and an ideal family-friendly location, surrounded by friendly, long-term neighbors who take pride in their community.This Move-In-Ready Home Features Stylish And Functional Upgrades Throughout. Ideally Located Just A Short Walk To Top-Ranked William Berczy Public School And Unionville High School, It Offers The Perfect Combination Of Luxury, Convenience, And Family-Friendly Living. Inside, You'll Find Brand-New Engineered Hardwood Flooring, Smooth Ceilings, Upgraded Baseboards, Custom Closets With Built-In Shelving, And A Striking Modern Glass Staircase That Adds A Contemporary Flair. The Renovated Chefs Kitchen Boasts Custom Cabinetry, Stone Countertops, And New Stainless Steel Appliances Including A Fridge, Stove, And Range Hood. All Bathrooms Have A Hotel-Inspired Design, Featuring Quartz Vanities, Frameless Glass Showers, And Elegant Finishes. The Finished Basement Offers A Spacious Recreation Area, An Additional Bedroom, And Ample Storage Space. Additional Highlights Include LED Pot Lights, Upgraded Light Fixtures, New Blinds, A Natural Stone Feature Wall With A New Fireplace, Fresh Neutral Paint, And A Modern Double Front Entry Door. Outside, Enjoy A Brand-New Roof, New Fence, Upgraded Modern Garage Door, Beautifully Landscaped Front And Back Yards, A Freshly Stained Deck Ideal For Entertaining, And A New Shed With A Concrete Foundation Plus Many More Thoughtful Upgrades. Surrounded By Friendly, Long-Term Neighbors And Just Minutes From Main Street Unionville, Parks, Trails, Shops, Restaurants, And Major Highways, This Home Truly Stands Out As A Rare Find In An Unbeatable Location. |
| Price | $1,975,000 |
| Taxes: | $7935.00 |
| Occupancy: | Vacant |
| Address: | 14 Carlton Road , Markham, L3R 1Z2, York |
| Directions/Cross Streets: | Warden/Hwy 7 |
| Rooms: | 8 |
| Rooms +: | 2 |
| Bedrooms: | 4 |
| Bedrooms +: | 1 |
| Family Room: | T |
| Basement: | Finished |
| Level/Floor | Room | Length(ft) | Width(ft) | Descriptions | |
| Room 1 | Main | Living Ro | 27.22 | 11.94 | Hardwood Floor, Large Window, Crown Moulding |
| Room 2 | Main | Dining Ro | 27.22 | 11.94 | Hardwood Floor, Window, Combined w/Living |
| Room 3 | Main | Kitchen | 17.02 | 9.38 | Renovated, Breakfast Area, Pot Lights |
| Room 4 | Main | Family Ro | 16.07 | 12.17 | Hardwood Floor, W/O To Deck |
| Room 5 | Second | Bedroom | 16.33 | 13.78 | Hardwood Floor, His and Hers Closets, 4 Pc Ensuite |
| Room 6 | Second | Bedroom 2 | 10.82 | 10.17 | Hardwood Floor, Closet, Window |
| Room 7 | Second | Bedroom 3 | 14.33 | 10.1 | Hardwood Floor, B/I Shelves, Double Closet |
| Room 8 | Second | Bedroom 4 | 12.6 | 12.27 | Hardwood Floor, Double Closet, Large Window |
| Room 9 | Basement | Recreatio | 21.68 | 18.27 | Laminate, Pot Lights, Large Closet |
| Room 10 | Basement | Bedroom 5 | Laminate, Closet, Window |
| Washroom Type | No. of Pieces | Level |
| Washroom Type 1 | 2 | Main |
| Washroom Type 2 | 5 | Second |
| Washroom Type 3 | 4 | Second |
| Washroom Type 4 | 3 | Basement |
| Washroom Type 5 | 0 | |
| Washroom Type 6 | 2 | Main |
| Washroom Type 7 | 5 | Second |
| Washroom Type 8 | 4 | Second |
| Washroom Type 9 | 3 | Basement |
| Washroom Type 10 | 0 | |
| Washroom Type 11 | 2 | Main |
| Washroom Type 12 | 5 | Second |
| Washroom Type 13 | 4 | Second |
| Washroom Type 14 | 3 | Basement |
| Washroom Type 15 | 0 |
| Total Area: | 0.00 |
| Property Type: | Detached |
| Style: | 2-Storey |
| Exterior: | Brick |
| Garage Type: | Attached |
| (Parking/)Drive: | Private |
| Drive Parking Spaces: | 6 |
| Park #1 | |
| Parking Type: | Private |
| Park #2 | |
| Parking Type: | Private |
| Pool: | None |
| Approximatly Square Footage: | 2000-2500 |
| CAC Included: | N |
| Water Included: | N |
| Cabel TV Included: | N |
| Common Elements Included: | N |
| Heat Included: | N |
| Parking Included: | N |
| Condo Tax Included: | N |
| Building Insurance Included: | N |
| Fireplace/Stove: | N |
| Heat Type: | Forced Air |
| Central Air Conditioning: | Central Air |
| Central Vac: | N |
| Laundry Level: | Syste |
| Ensuite Laundry: | F |
| Sewers: | Sewer |
$
%
Years
This calculator is for demonstration purposes only. Always consult a professional
financial advisor before making personal financial decisions.
| Although the information displayed is believed to be accurate, no warranties or representations are made of any kind. |
| LANDPOWER REAL ESTATE LTD. |
|
|

Ram Rajendram
Broker
Dir:
(416) 737-7700
Bus:
(416) 733-2666
Fax:
(416) 733-7780
| Virtual Tour | Book Showing | Email a Friend |
Jump To:
At a Glance:
| Type: | Freehold - Detached |
| Area: | York |
| Municipality: | Markham |
| Neighbourhood: | Unionville |
| Style: | 2-Storey |
| Tax: | $7,935 |
| Beds: | 4+1 |
| Baths: | 4 |
| Fireplace: | N |
| Pool: | None |
Locatin Map:
Payment Calculator:

