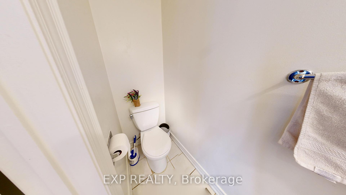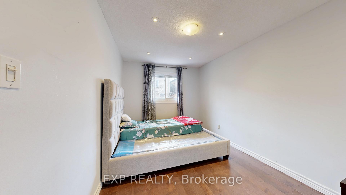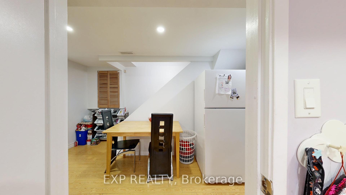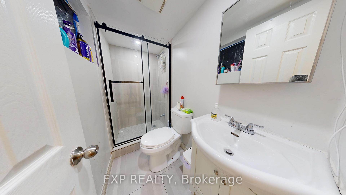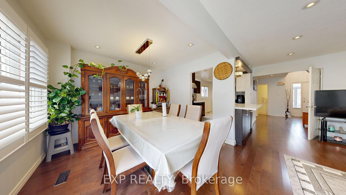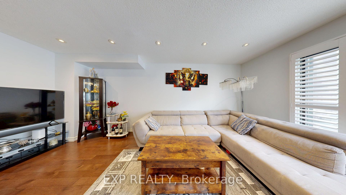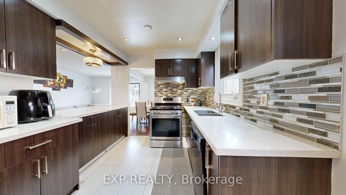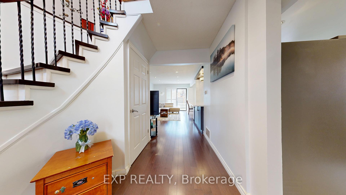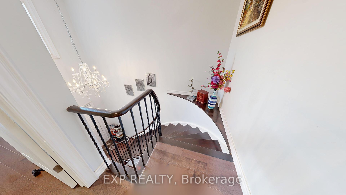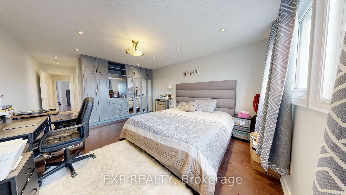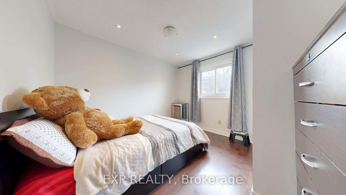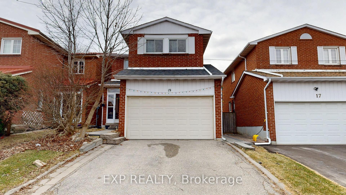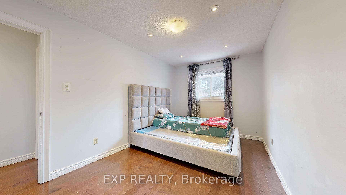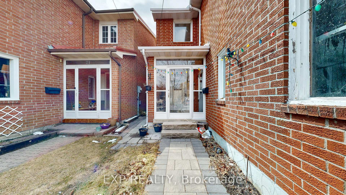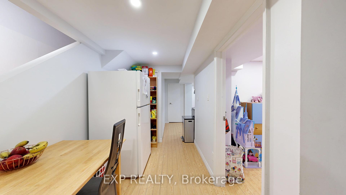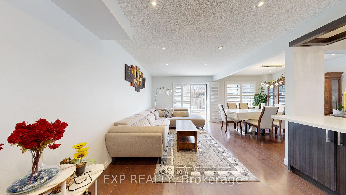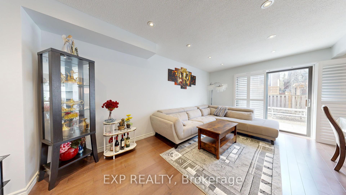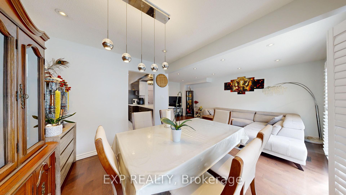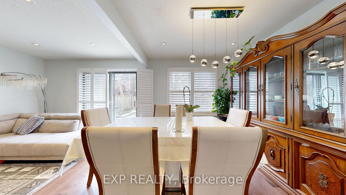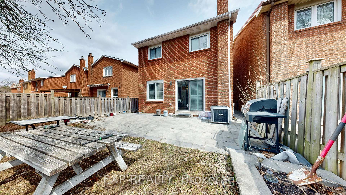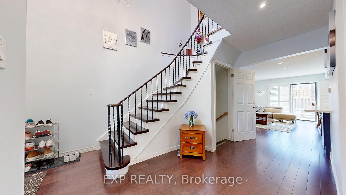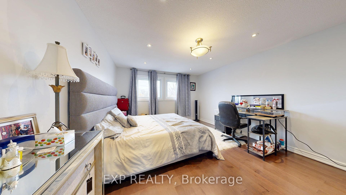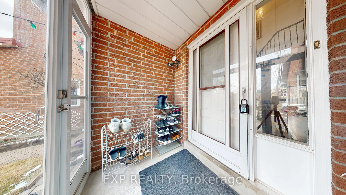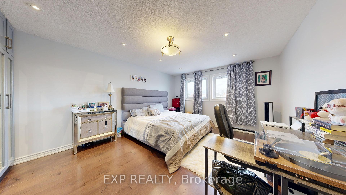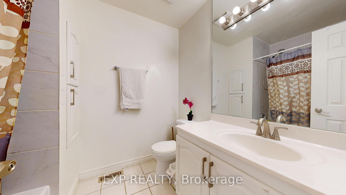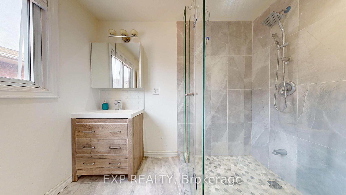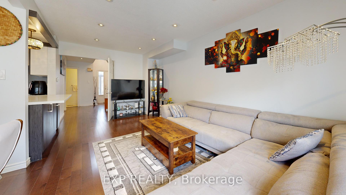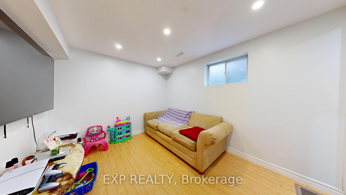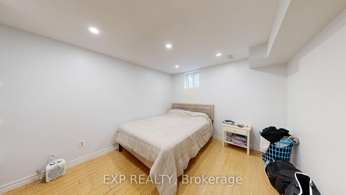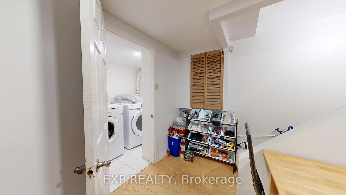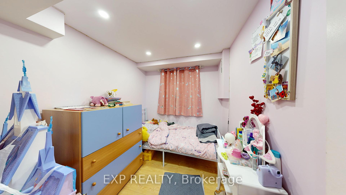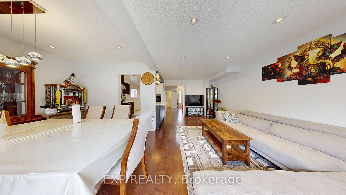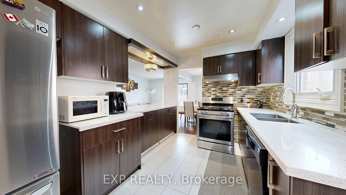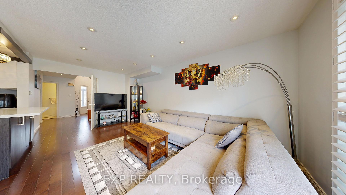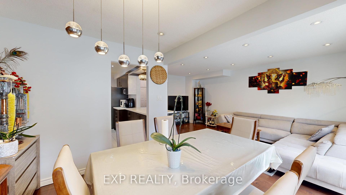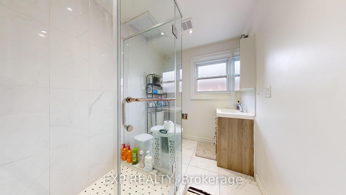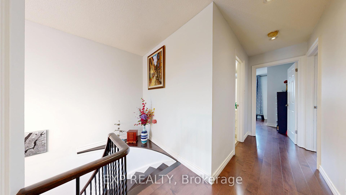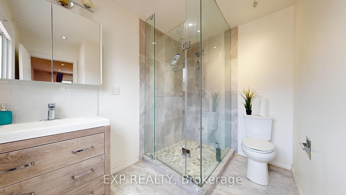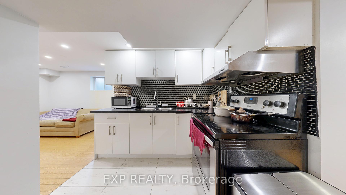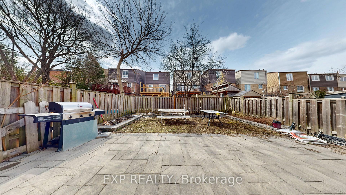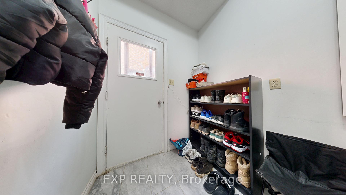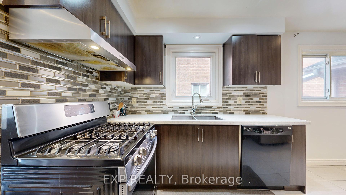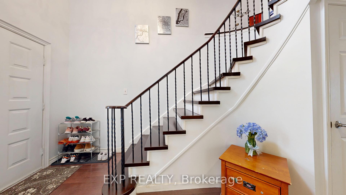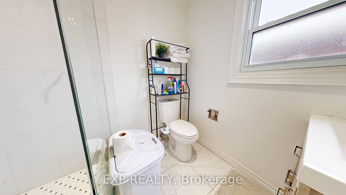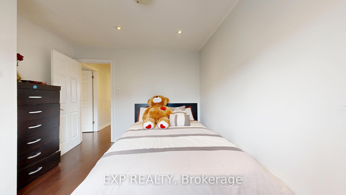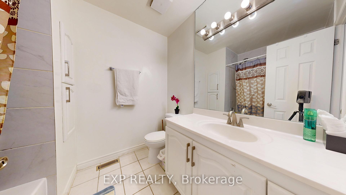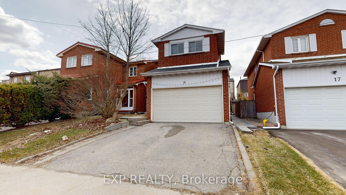Available - For Sale
Listing ID: N12076203
19 Riviera Driv , Vaughan, L4K 2H9, York
| Search no more...This could be your dream home. Welcome to this stunning home located in prestigious neighborhood of Vaughan- Dufferin and Steeles area. Setps away from YRT, easy access to TTC, top-rated public and Catholic schools. Shops, parks, community centers, trails, and various other amenities around. York University, Promenade mall HWY 407 & HWY 400 within 5 to 10 minutes drive. This cosy home offers Hardwood flooring throughout Main and Second Floor. Master Bedroom offers custom built high quality closet and ensuite washroom. Second bedroom too inriched by walk in closet and ensuite washroom. Third bedroom has its own full washroom. Open concept kitchen with Stainless steel appliances, ample cabinates, quality quartz counter top and beautiful light fixtures add charm to your taste. California shutters at W/O out to patio. Previously 4 bedroom house converted to 3 bedrooms for ample closet space and ensuite washrooms. The spacious attached garage offers you access to main property entrance and to thee backyard via separate doors and enjoy ample space for storage. Separate Entrance to basement. A two bedroom basement apartment curently rented for $2,200.00 to a +AAA tenant. You can enjoy living in the house while at the same time get huge support from rental income to pay your mortgage. Tenant willing to stay or leave. Beautiful patio stones in the backyard will make your summer fun amazing for BBQ and entertainment. Left side of the house is waterproofed and other sides drains are well connected to wipping tile. Little gardening space for summer is all set for you. This property will not last for long time for sure. Grab your opportunity before it is gone. |
| Price | $1,199,900 |
| Taxes: | $5018.05 |
| Assessment Year: | 2024 |
| Occupancy: | Owner+T |
| Address: | 19 Riviera Driv , Vaughan, L4K 2H9, York |
| Directions/Cross Streets: | Dufferin and Steeles |
| Rooms: | 8 |
| Bedrooms: | 3 |
| Bedrooms +: | 2 |
| Family Room: | F |
| Basement: | Apartment, Separate Ent |
| Level/Floor | Room | Length(ft) | Width(ft) | Descriptions | |
| Room 1 | Main | Living Ro | 17.97 | 11.97 | Hardwood Floor, Pot Lights, W/O To Patio |
| Room 2 | Main | Dining Ro | 11.97 | 7.97 | Hardwood Floor, Combined w/Living, W/O To Patio |
| Room 3 | Main | Kitchen | 12.5 | 7.97 | Open Concept, Stainless Steel Appl, Granite Counters |
| Room 4 | Second | Primary B | 16.99 | 12.99 | Hardwood Floor, Mirrored Closet, 3 Pc Ensuite |
| Room 5 | Second | Bedroom 2 | 12.5 | 10.5 | Hardwood Floor, B/I Shelves, 3 Pc Ensuite |
| Room 6 | Main | Bedroom 3 | 11.97 | 10.5 | Hardwood Floor, B/I Closet, 3 Pc Bath |
| Room 7 | Basement | Living Ro | 11.78 | 8.76 | Laminate, Window |
| Room 8 | Basement | Kitchen | 7.94 | 6.56 | Laminate, Window |
| Room 9 | Basement | Bedroom | 9.97 | 9.18 | Laminate, Closet, Window |
| Room 10 | Basement | Bedroom 2 | 7.68 | 6.99 | Laminate, Window |
| Washroom Type | No. of Pieces | Level |
| Washroom Type 1 | 2 | Main |
| Washroom Type 2 | 3 | Second |
| Washroom Type 3 | 3 | Second |
| Washroom Type 4 | 3 | Second |
| Washroom Type 5 | 3 | Basement |
| Washroom Type 6 | 2 | Main |
| Washroom Type 7 | 3 | Second |
| Washroom Type 8 | 3 | Second |
| Washroom Type 9 | 3 | Second |
| Washroom Type 10 | 3 | Basement |
| Total Area: | 0.00 |
| Approximatly Age: | 31-50 |
| Property Type: | Detached |
| Style: | 2-Storey |
| Exterior: | Brick |
| Garage Type: | Attached |
| Drive Parking Spaces: | 2 |
| Pool: | None |
| Approximatly Age: | 31-50 |
| Approximatly Square Footage: | 1500-2000 |
| CAC Included: | N |
| Water Included: | N |
| Cabel TV Included: | N |
| Common Elements Included: | N |
| Heat Included: | N |
| Parking Included: | N |
| Condo Tax Included: | N |
| Building Insurance Included: | N |
| Fireplace/Stove: | N |
| Heat Type: | Forced Air |
| Central Air Conditioning: | Central Air |
| Central Vac: | N |
| Laundry Level: | Syste |
| Ensuite Laundry: | F |
| Elevator Lift: | False |
| Sewers: | Sewer |
| Utilities-Cable: | Y |
| Utilities-Hydro: | Y |
$
%
Years
This calculator is for demonstration purposes only. Always consult a professional
financial advisor before making personal financial decisions.
| Although the information displayed is believed to be accurate, no warranties or representations are made of any kind. |
| EXP REALTY |
|
|

Ram Rajendram
Broker
Dir:
(416) 737-7700
Bus:
(416) 733-2666
Fax:
(416) 733-7780
| Virtual Tour | Book Showing | Email a Friend |
Jump To:
At a Glance:
| Type: | Freehold - Detached |
| Area: | York |
| Municipality: | Vaughan |
| Neighbourhood: | Glen Shields |
| Style: | 2-Storey |
| Approximate Age: | 31-50 |
| Tax: | $5,018.05 |
| Beds: | 3+2 |
| Baths: | 5 |
| Fireplace: | N |
| Pool: | None |
Locatin Map:
Payment Calculator:

