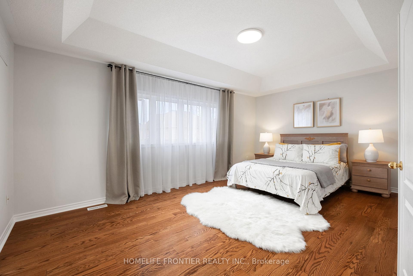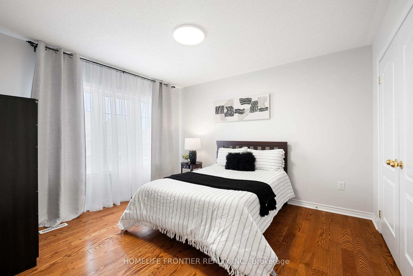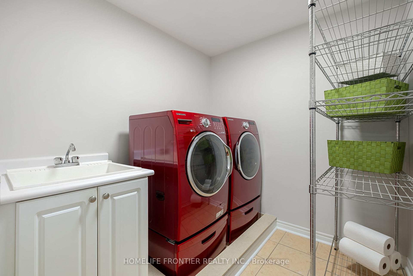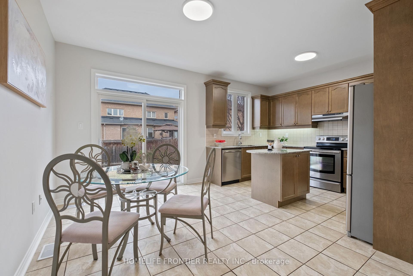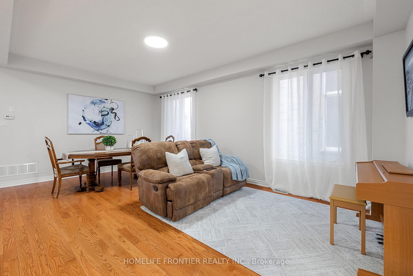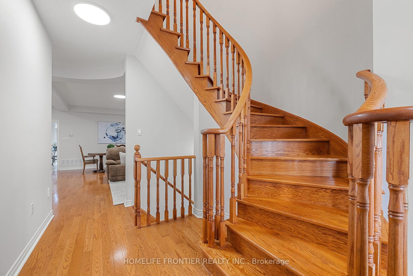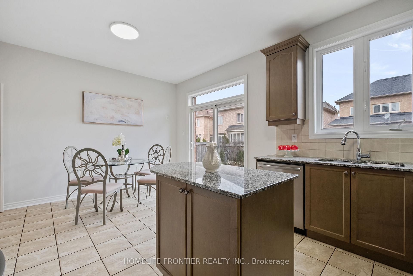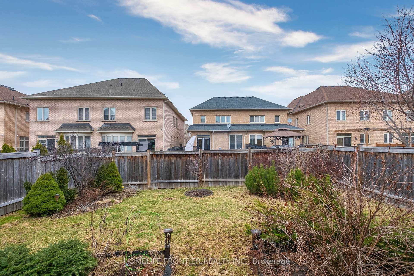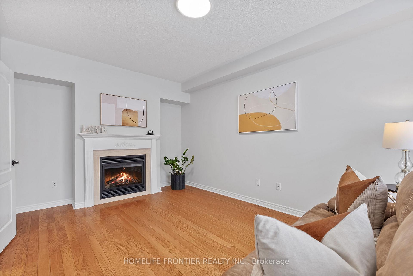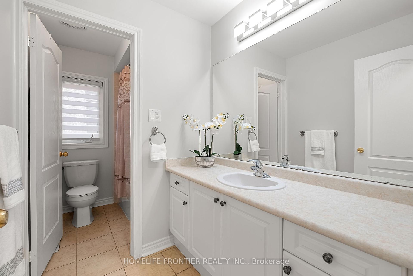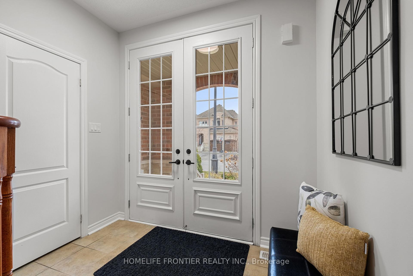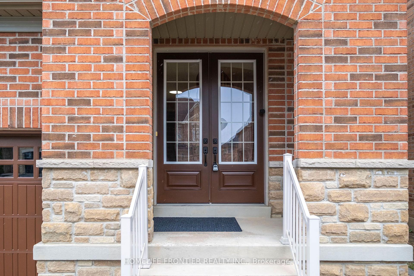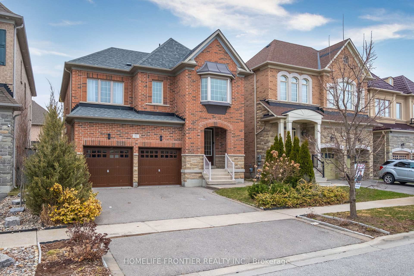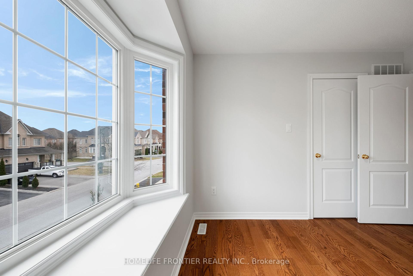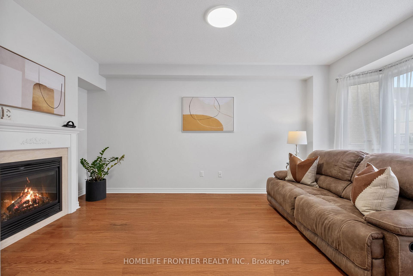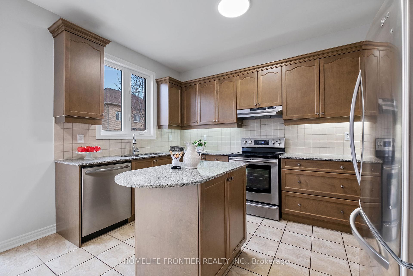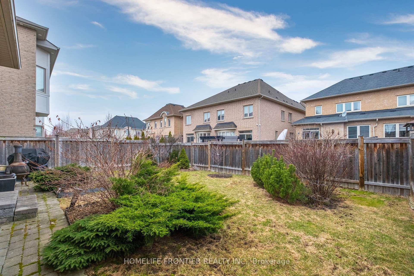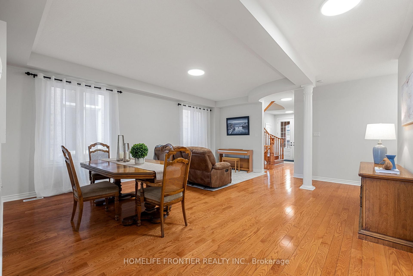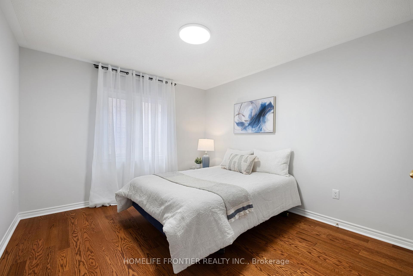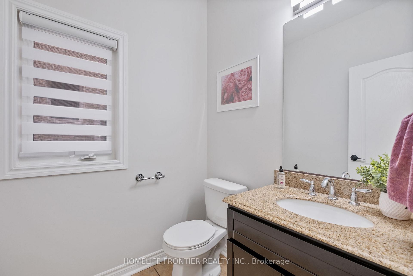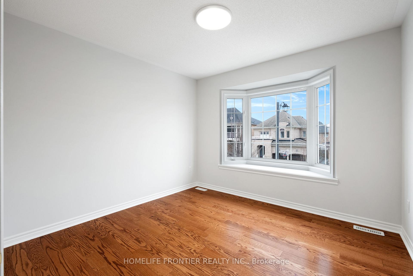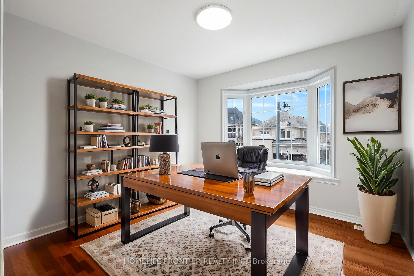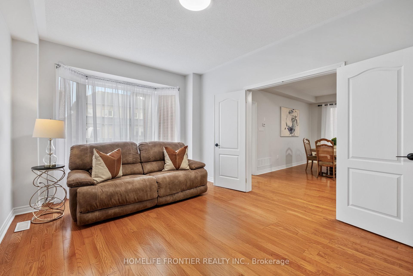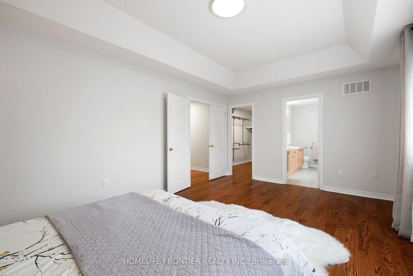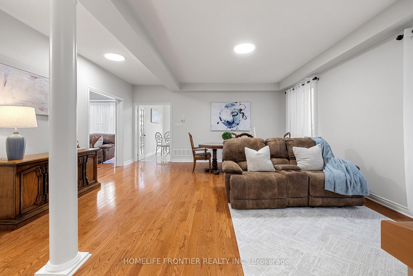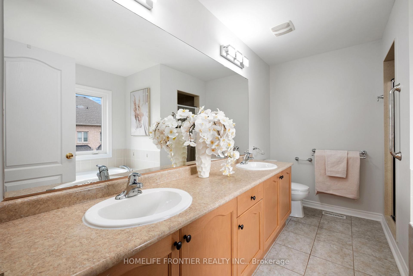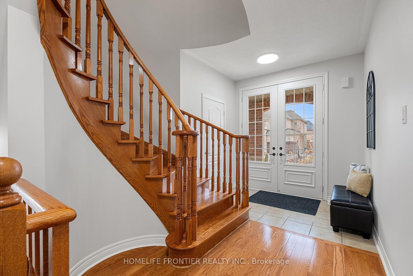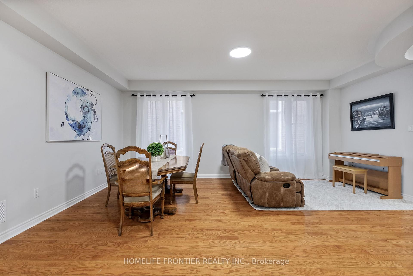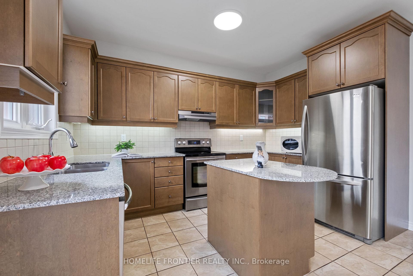Available - For Sale
Listing ID: N12078172
92 Wardlaw Plac , Vaughan, L4H 0Z9, York
| This Stunning & Spacious over 2500sqft,Home Features 9ft Ceilings, 4 Bedrooms & 3 Bathrooms, Offering Ample Space For Family Living. The Inviting Family Room Is Centered Around a Cozy Fireplace, Perfect For Relaxing Evenings. The Expansive Living/Dining Area Is Designed W/ Entertaining In Mind, Providing Plenty of Room For Gatherings. The Well-appointed Kitchen Boasts a Center Island & Charming Breakfast nook, Ideal For Casual Dining. The Large Primary Bedroom Is a True Retreat, Complete W/ Walk-in Closet & 5-piece Ensuite Bath. Full Basement W/ Endless Possibilities To Fit Your Needs, Large Above Grade Windows & Cold Room For Storage. Enjoy The Fully Fenced Backyard, Providing Privacy & a Great Space For Outdoor Activities. Located In a Desirable Neighborhood, This Home is Close to Top-rated Schools Such As Glenn Gould Public School, St Mary Of The Angles Catholic School, Guardian Angels Catholic School & Le-Petit-Prince Catholic School. Close To Chatfield Tennis Court & Park, Lawford Park & Cannes Playground/Park, Canada's Wonderland, Shopping, Dining & Hospital and Much More! With New Hardwood Floors and Freshly Painted This Home Is Move In Ready. |
| Price | $1,725,000 |
| Taxes: | $6658.00 |
| Occupancy: | Owner |
| Address: | 92 Wardlaw Plac , Vaughan, L4H 0Z9, York |
| Directions/Cross Streets: | Weston & Major Mackenzie |
| Rooms: | 11 |
| Bedrooms: | 4 |
| Bedrooms +: | 0 |
| Family Room: | T |
| Basement: | Full |
| Level/Floor | Room | Length(ft) | Width(ft) | Descriptions | |
| Room 1 | Main | Foyer | 15.74 | 8.5 | Ceramic Floor, Double Doors, Closet |
| Room 2 | Main | Kitchen | 13.09 | 8.89 | Ceramic Floor, Stainless Steel Appl, Centre Island |
| Room 3 | Main | Breakfast | 13.09 | 8.99 | Ceramic Floor, Open Concept, W/O To Yard |
| Room 4 | Main | Family Ro | 16.99 | 11.09 | Hardwood Floor, Fireplace, Bay Window |
| Room 5 | Main | Living Ro | 20.01 | 17.91 | Hardwood Floor, Combined w/Dining, Large Window |
| Room 6 | Main | Dining Ro | 20.01 | 17.91 | Hardwood Floor, Combined w/Living, Open Concept |
| Room 7 | Second | Primary B | 18.17 | 12 | Hardwood Floor, 5 Pc Ensuite, Walk-In Closet(s) |
| Room 8 | Second | Bedroom 2 | 11.84 | 10.92 | Hardwood Floor, Double Closet, Window |
| Room 9 | Second | Bedroom 3 | 12 | 10.92 | Hardwood Floor, Double Closet, Window |
| Room 10 | Second | Bedroom 4 | 11.32 | 10.59 | Hardwood Floor, Walk-In Closet(s), Window |
| Room 11 | Second | Laundry | 7.51 | 6.99 | Ceramic Floor, Laundry Sink |
| Washroom Type | No. of Pieces | Level |
| Washroom Type 1 | 2 | Main |
| Washroom Type 2 | 4 | Second |
| Washroom Type 3 | 5 | Second |
| Washroom Type 4 | 0 | |
| Washroom Type 5 | 0 |
| Total Area: | 0.00 |
| Property Type: | Detached |
| Style: | 2-Storey |
| Exterior: | Brick |
| Garage Type: | Built-In |
| Drive Parking Spaces: | 4 |
| Pool: | None |
| Approximatly Square Footage: | 2500-3000 |
| CAC Included: | N |
| Water Included: | N |
| Cabel TV Included: | N |
| Common Elements Included: | N |
| Heat Included: | N |
| Parking Included: | N |
| Condo Tax Included: | N |
| Building Insurance Included: | N |
| Fireplace/Stove: | Y |
| Heat Type: | Forced Air |
| Central Air Conditioning: | Central Air |
| Central Vac: | Y |
| Laundry Level: | Syste |
| Ensuite Laundry: | F |
| Sewers: | Sewer |
$
%
Years
This calculator is for demonstration purposes only. Always consult a professional
financial advisor before making personal financial decisions.
| Although the information displayed is believed to be accurate, no warranties or representations are made of any kind. |
| HOMELIFE FRONTIER REALTY INC. |
|
|

Ram Rajendram
Broker
Dir:
(416) 737-7700
Bus:
(416) 733-2666
Fax:
(416) 733-7780
| Virtual Tour | Book Showing | Email a Friend |
Jump To:
At a Glance:
| Type: | Freehold - Detached |
| Area: | York |
| Municipality: | Vaughan |
| Neighbourhood: | Vellore Village |
| Style: | 2-Storey |
| Tax: | $6,658 |
| Beds: | 4 |
| Baths: | 3 |
| Fireplace: | Y |
| Pool: | None |
Locatin Map:
Payment Calculator:

