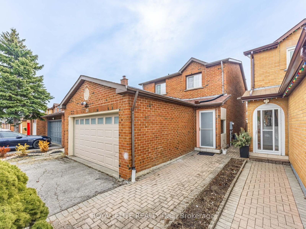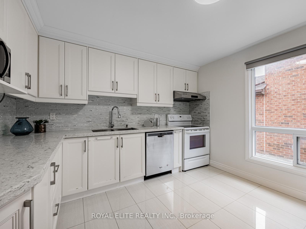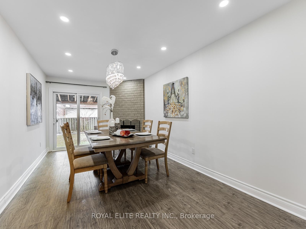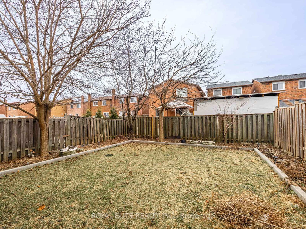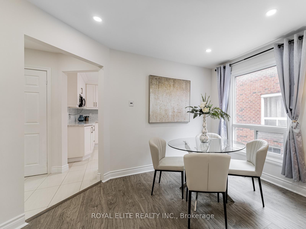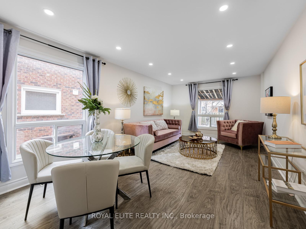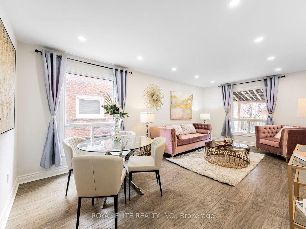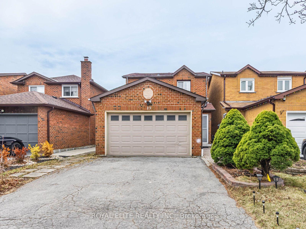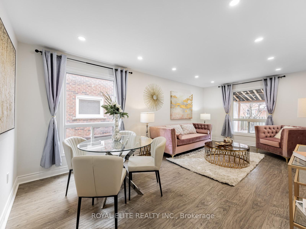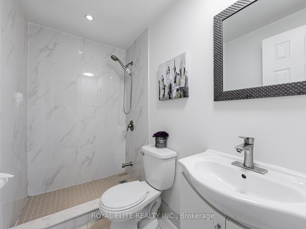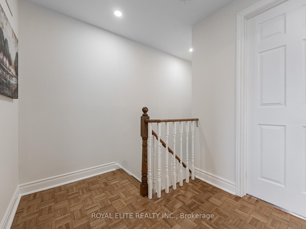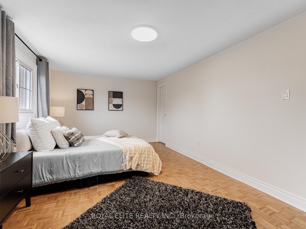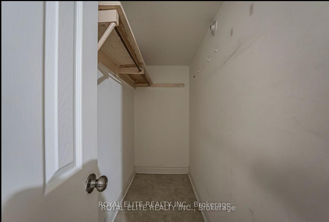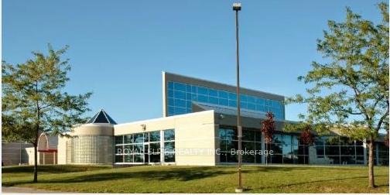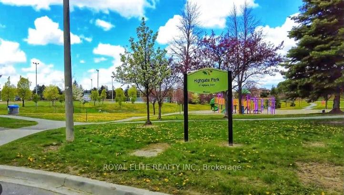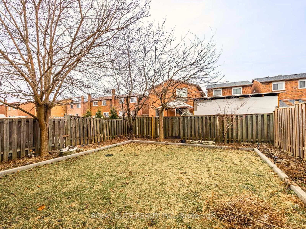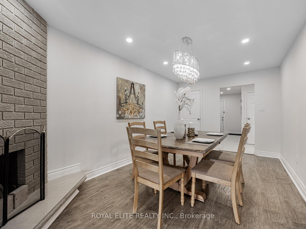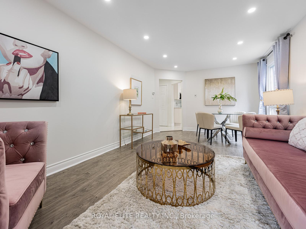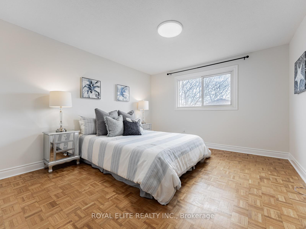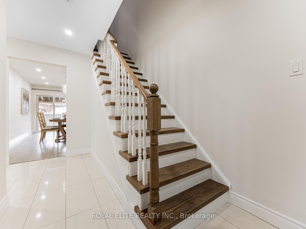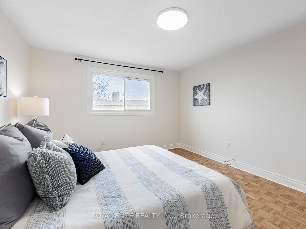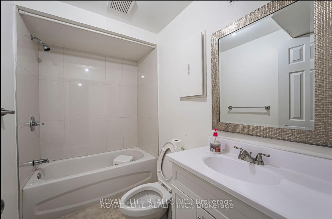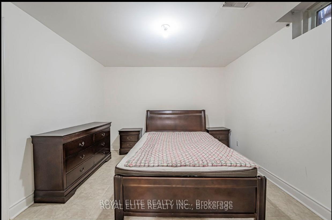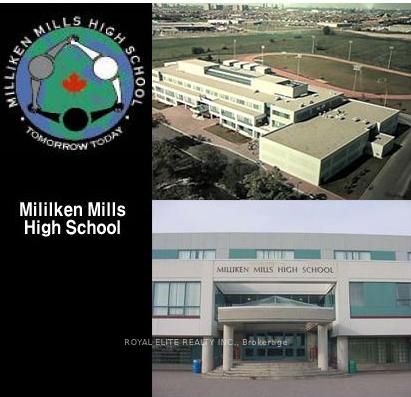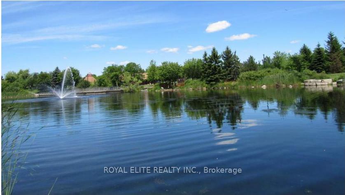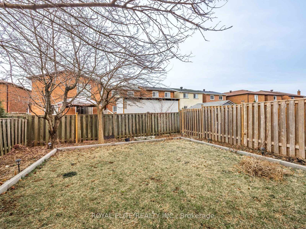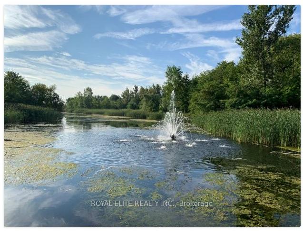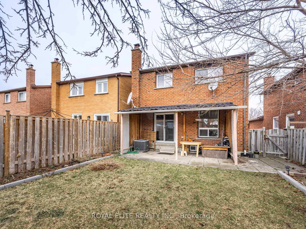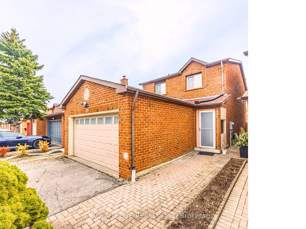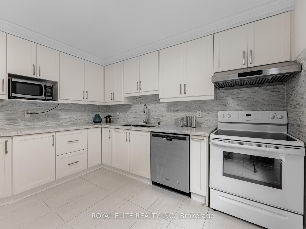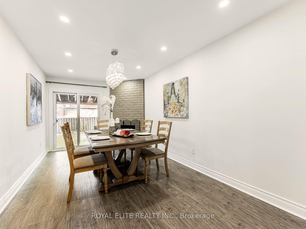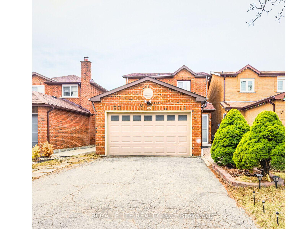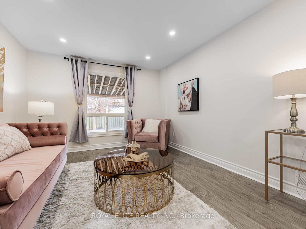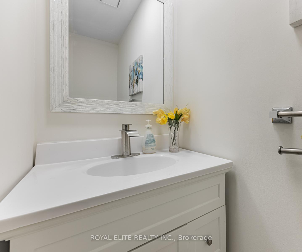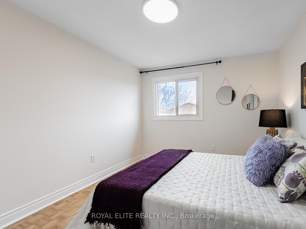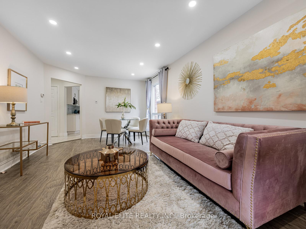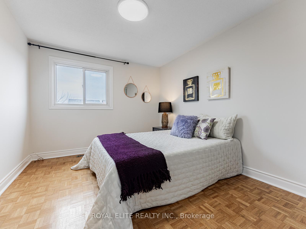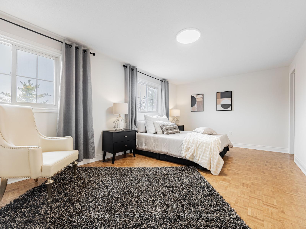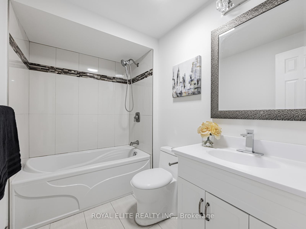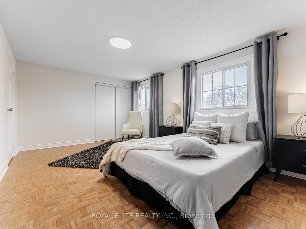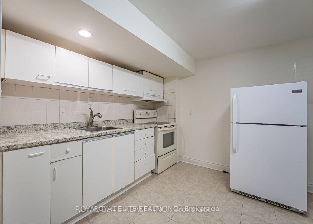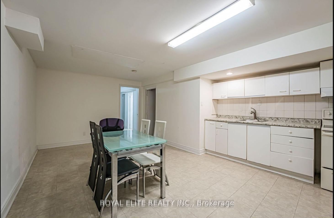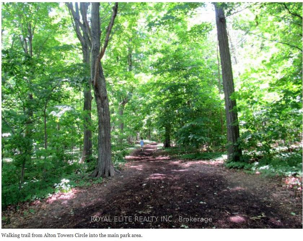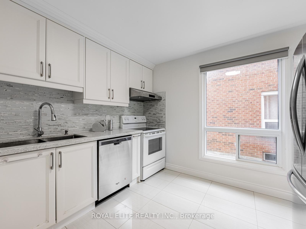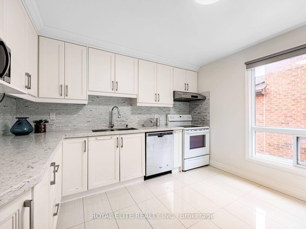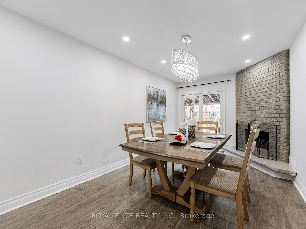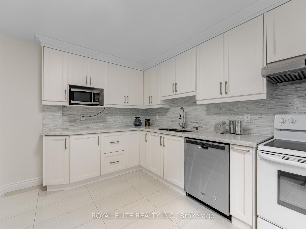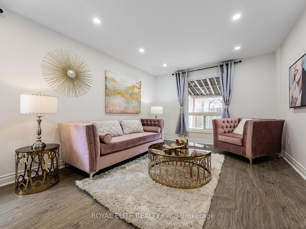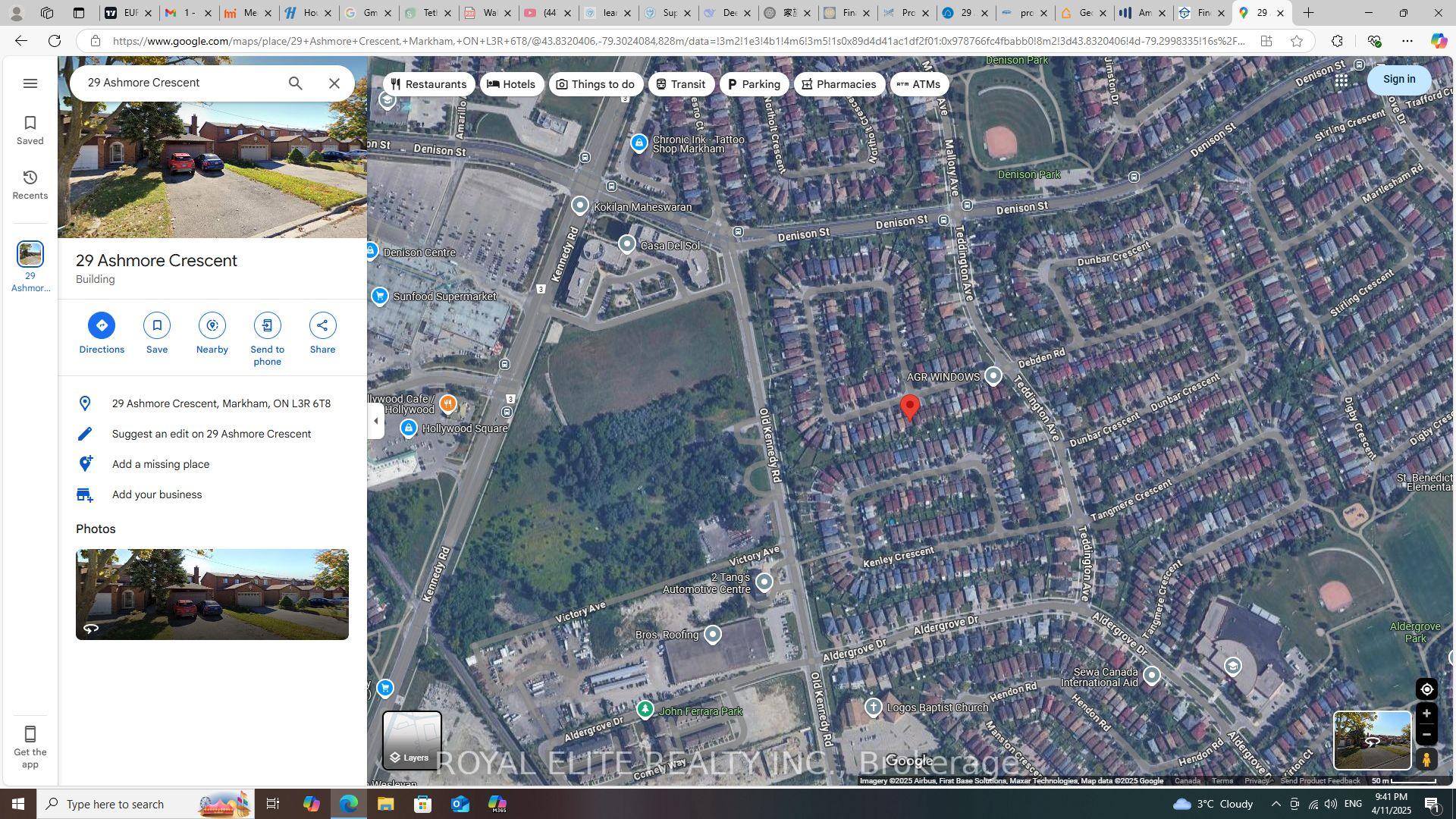Available - For Sale
Listing ID: N12079141
29 Ashmore Cres , Markham, L3R 6T8, York
| Welcome to This Beautifully Upgraded Home in the Sought-After Milliken Mills Community!Located in a top-ranked school district, this rare 2-car garage gem features 3 spacious bedrooms, 3 baths, pot lights throughout, and an abundance of natural light. Enjoy a modern kitchen with quartz countertops, stylish backsplash, and ample cooking space. The cozy family room with fireplace and elegant dining area are perfect for entertaining. Upstairs boasts generous bedrooms and a beautifully updated ensuite in the primary suite.The fully finished basement with separate entrance includes a full kitchen, 4-piece bath, and walk-in closetideal for extended family or rental income. Relax in the large backyard with 3 fruit trees. Wide driveway with ample parking.Unbeatable location: Walk to top-rated schools (Milliken Mills & Father McGivney IB programs), parks, Costco, Pacific Mall, Markville Mall, community centre, restaurants, and more. Easy access to Hwy 404/407, GO, TTC & YRT. |
| Price | $1,299,000 |
| Taxes: | $5474.16 |
| Occupancy: | Owner+T |
| Address: | 29 Ashmore Cres , Markham, L3R 6T8, York |
| Directions/Cross Streets: | Kenny & Denison |
| Rooms: | 7 |
| Rooms +: | 4 |
| Bedrooms: | 3 |
| Bedrooms +: | 1 |
| Family Room: | T |
| Basement: | Separate Ent, Apartment |
| Level/Floor | Room | Length(ft) | Width(ft) | Descriptions | |
| Room 1 | Main | Living Ro | 20.17 | 11.48 | Combined w/Dining, Large Window, Hardwood Floor |
| Room 2 | Main | Dining Ro | 20.17 | 11.48 | Combined w/Living, Large Window, Hardwood Floor |
| Room 3 | Main | Kitchen | 11.48 | 11.15 | Ceramic Floor, Ceramic Backsplash, Large Window |
| Room 4 | Main | Family Ro | 17.06 | 9.84 | Fireplace, Overlooks Backyard, Hardwood Floor |
| Room 5 | Second | Primary B | 18.04 | 10.99 | 3 Pc Ensuite, Hardwood Floor, Double Closet |
| Room 6 | Second | Bedroom 2 | 14.76 | 11.48 | Hardwood Floor, Double Closet, 4 Pc Bath |
| Room 7 | Second | Bedroom 3 | 10.82 | 9.68 | Hardwood Floor, Large Window, B/I Closet |
| Room 8 | Basement | Living Ro | 16.24 | 11.48 | Combined w/Dining, Ceramic Floor, Eat-in Kitchen |
| Room 9 | Basement | Bedroom | 11.48 | 11.15 | Ceramic Floor, 4 Pc Ensuite, Window |
| Washroom Type | No. of Pieces | Level |
| Washroom Type 1 | 3 | Second |
| Washroom Type 2 | 2 | Ground |
| Washroom Type 3 | 4 | Second |
| Washroom Type 4 | 4 | Basement |
| Washroom Type 5 | 0 | |
| Washroom Type 6 | 3 | Second |
| Washroom Type 7 | 2 | Ground |
| Washroom Type 8 | 4 | Second |
| Washroom Type 9 | 4 | Basement |
| Washroom Type 10 | 0 | |
| Washroom Type 11 | 3 | Second |
| Washroom Type 12 | 2 | Ground |
| Washroom Type 13 | 4 | Second |
| Washroom Type 14 | 4 | Basement |
| Washroom Type 15 | 0 | |
| Washroom Type 16 | 3 | Second |
| Washroom Type 17 | 2 | Ground |
| Washroom Type 18 | 4 | Second |
| Washroom Type 19 | 4 | Basement |
| Washroom Type 20 | 0 | |
| Washroom Type 21 | 3 | Second |
| Washroom Type 22 | 2 | Ground |
| Washroom Type 23 | 4 | Second |
| Washroom Type 24 | 4 | Basement |
| Washroom Type 25 | 0 |
| Total Area: | 0.00 |
| Property Type: | Link |
| Style: | 2-Storey |
| Exterior: | Brick |
| Garage Type: | Attached |
| Drive Parking Spaces: | 4 |
| Pool: | None |
| Other Structures: | Fence - Full |
| Approximatly Square Footage: | 1500-2000 |
| Property Features: | Park, Rec./Commun.Centre |
| CAC Included: | N |
| Water Included: | N |
| Cabel TV Included: | N |
| Common Elements Included: | N |
| Heat Included: | N |
| Parking Included: | N |
| Condo Tax Included: | N |
| Building Insurance Included: | N |
| Fireplace/Stove: | Y |
| Heat Type: | Forced Air |
| Central Air Conditioning: | Central Air |
| Central Vac: | N |
| Laundry Level: | Syste |
| Ensuite Laundry: | F |
| Sewers: | Sewer |
$
%
Years
This calculator is for demonstration purposes only. Always consult a professional
financial advisor before making personal financial decisions.
| Although the information displayed is believed to be accurate, no warranties or representations are made of any kind. |
| ROYAL ELITE REALTY INC. |
|
|

Ram Rajendram
Broker
Dir:
(416) 737-7700
Bus:
(416) 733-2666
Fax:
(416) 733-7780
| Virtual Tour | Book Showing | Email a Friend |
Jump To:
At a Glance:
| Type: | Freehold - Link |
| Area: | York |
| Municipality: | Markham |
| Neighbourhood: | Milliken Mills East |
| Style: | 2-Storey |
| Tax: | $5,474.16 |
| Beds: | 3+1 |
| Baths: | 4 |
| Fireplace: | Y |
| Pool: | None |
Locatin Map:
Payment Calculator:

