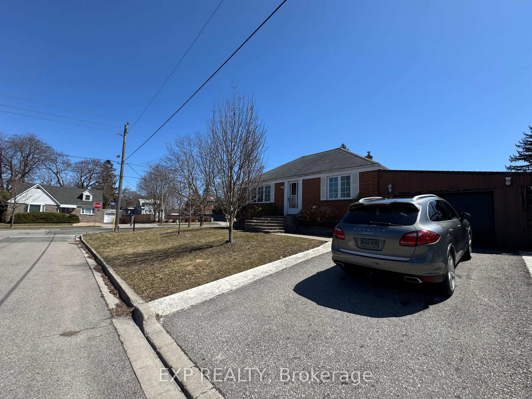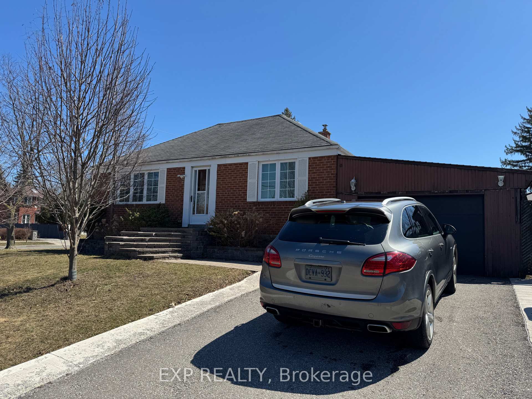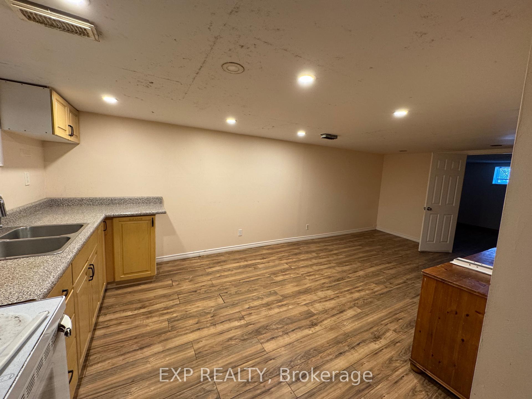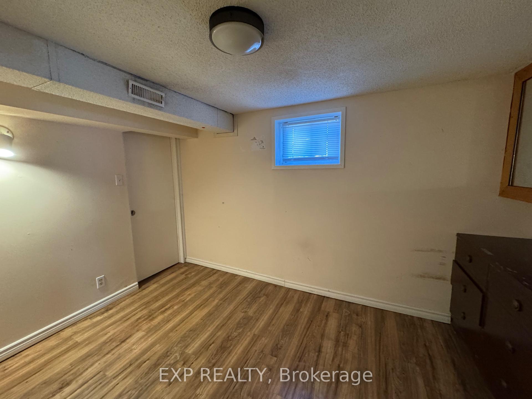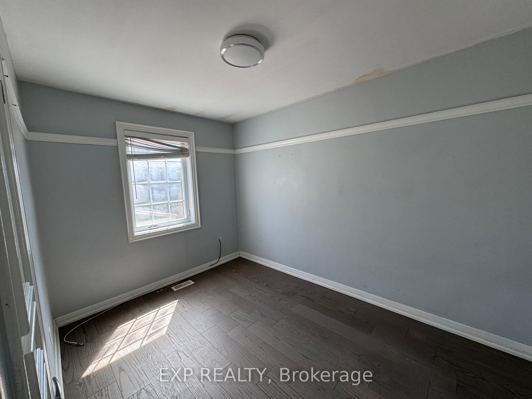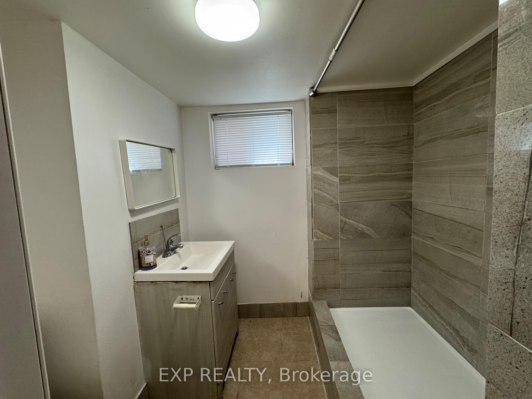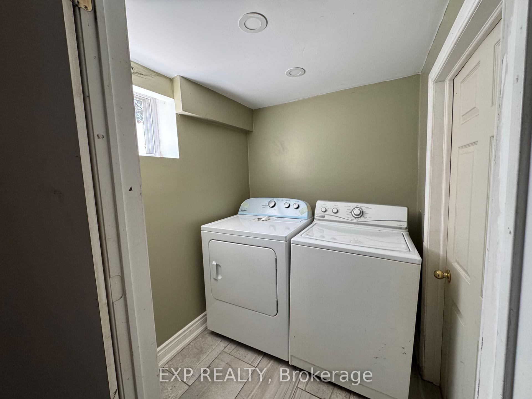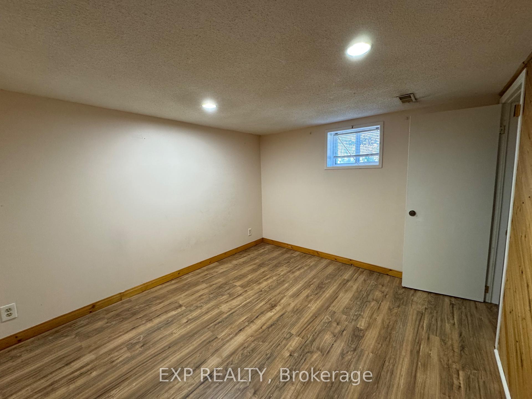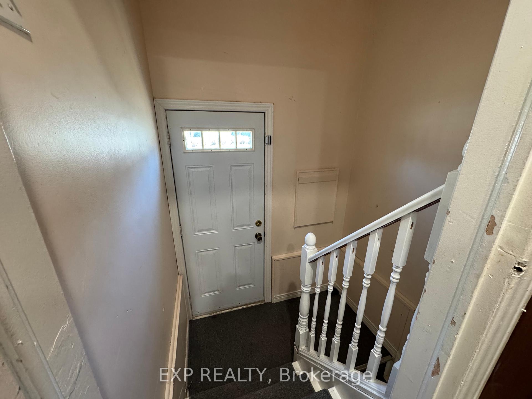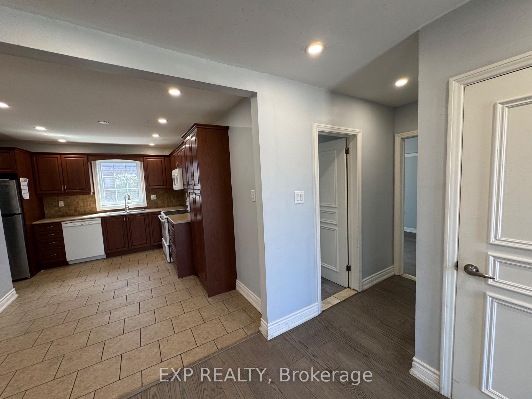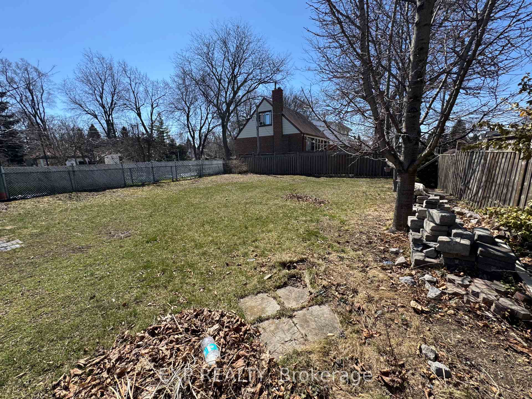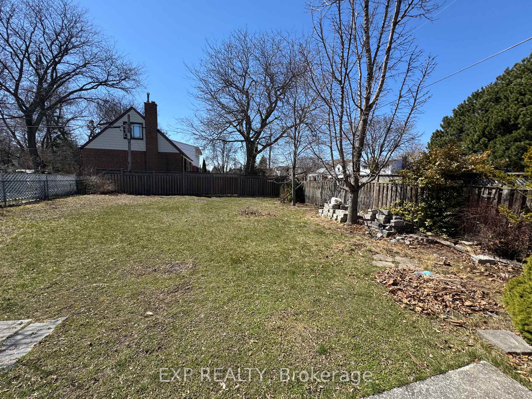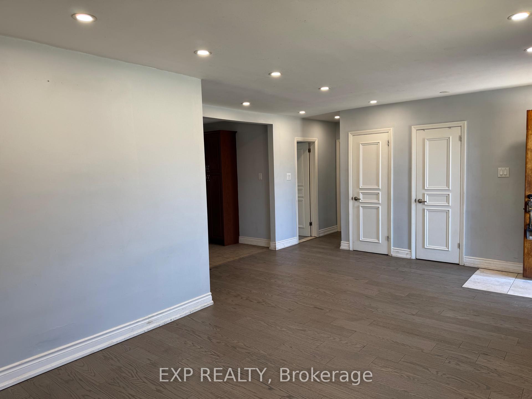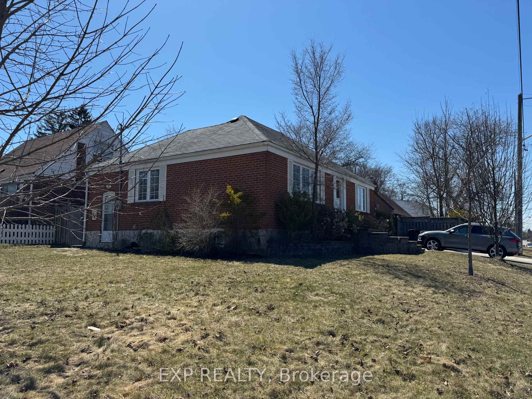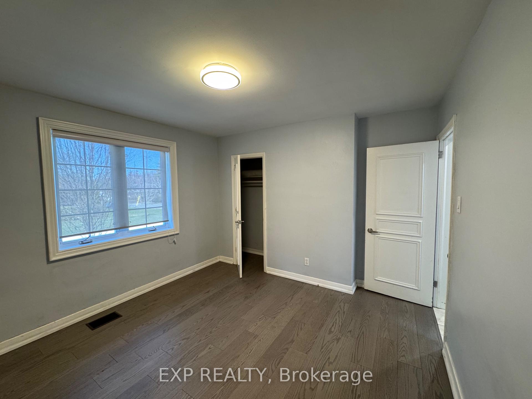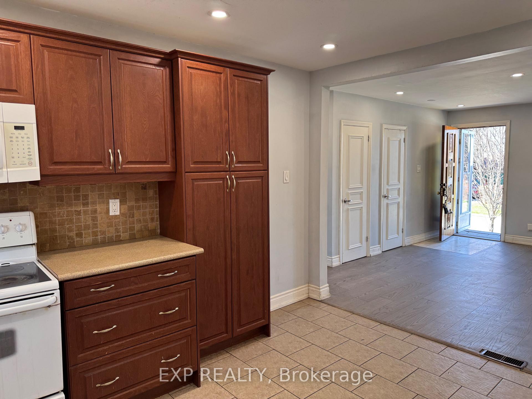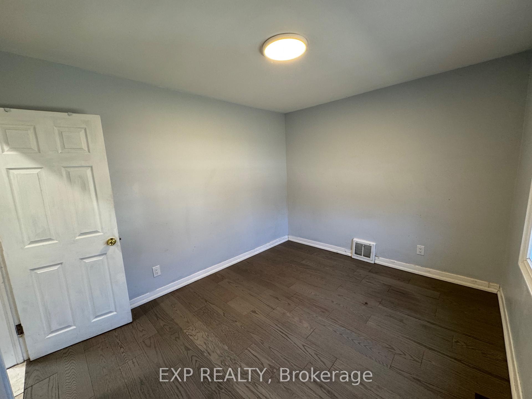Available - For Sale
Listing ID: E12079979
34 Bellamy Road South , Toronto, M1M 3P1, Toronto
| Huge 50x 150 Corner lot in prime area of Cliffcrest! 3bedrooms on main level + open concept kitchen design . Sought After 'Upper Bluffs' In Cliffcrest Area. 10 Mins Walking To Eglinton Go Station. 20 Mins To Union Station By Lakeshore East Go Train, 35 Mins Driving To Downtown, 24 Hr TTC (Kingston Rd And Eglinton Routes). 5 Mins To Lake And Waterfront Trail. Highly Rated Schools Within 10 Mins Walking Distance. Fully Upgraded, Lots Of Pot Lights ! Hardwood on main floor . Finished Basement with separate entry , 2 bedroom and Kitchen provides great income generating potential or can be used as in law suite. The area is undergoing rapid transformation with multimillion dollar custom homes on the Street. |
| Price | $899,900 |
| Taxes: | $3738.00 |
| Occupancy: | Owner |
| Address: | 34 Bellamy Road South , Toronto, M1M 3P1, Toronto |
| Directions/Cross Streets: | Bellamy Road S/Kingston Road |
| Rooms: | 5 |
| Rooms +: | 1 |
| Bedrooms: | 3 |
| Bedrooms +: | 2 |
| Family Room: | T |
| Basement: | Apartment, Finished |
| Level/Floor | Room | Length(ft) | Width(ft) | Descriptions | |
| Room 1 | Ground | Family Ro | 13.12 | 16.4 |
| Washroom Type | No. of Pieces | Level |
| Washroom Type 1 | 3 | Ground |
| Washroom Type 2 | 3 | Basement |
| Washroom Type 3 | 0 | |
| Washroom Type 4 | 0 | |
| Washroom Type 5 | 0 | |
| Washroom Type 6 | 3 | Ground |
| Washroom Type 7 | 3 | Basement |
| Washroom Type 8 | 0 | |
| Washroom Type 9 | 0 | |
| Washroom Type 10 | 0 |
| Total Area: | 0.00 |
| Property Type: | Detached |
| Style: | Bungalow |
| Exterior: | Brick |
| Garage Type: | Detached |
| (Parking/)Drive: | Private |
| Drive Parking Spaces: | 3 |
| Park #1 | |
| Parking Type: | Private |
| Park #2 | |
| Parking Type: | Private |
| Pool: | None |
| Approximatly Square Footage: | 1100-1500 |
| CAC Included: | N |
| Water Included: | N |
| Cabel TV Included: | N |
| Common Elements Included: | N |
| Heat Included: | N |
| Parking Included: | N |
| Condo Tax Included: | N |
| Building Insurance Included: | N |
| Fireplace/Stove: | Y |
| Heat Type: | Forced Air |
| Central Air Conditioning: | Central Air |
| Central Vac: | N |
| Laundry Level: | Syste |
| Ensuite Laundry: | F |
| Sewers: | Sewer |
$
%
Years
This calculator is for demonstration purposes only. Always consult a professional
financial advisor before making personal financial decisions.
| Although the information displayed is believed to be accurate, no warranties or representations are made of any kind. |
| EXP REALTY |
|
|

Ram Rajendram
Broker
Dir:
(416) 737-7700
Bus:
(416) 733-2666
Fax:
(416) 733-7780
| Book Showing | Email a Friend |
Jump To:
At a Glance:
| Type: | Freehold - Detached |
| Area: | Toronto |
| Municipality: | Toronto E08 |
| Neighbourhood: | Cliffcrest |
| Style: | Bungalow |
| Tax: | $3,738 |
| Beds: | 3+2 |
| Baths: | 2 |
| Fireplace: | Y |
| Pool: | None |
Locatin Map:
Payment Calculator:

