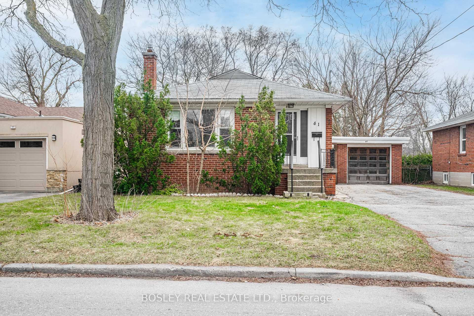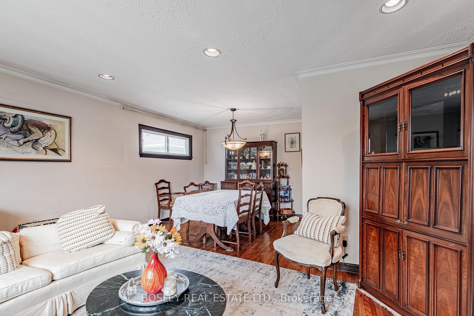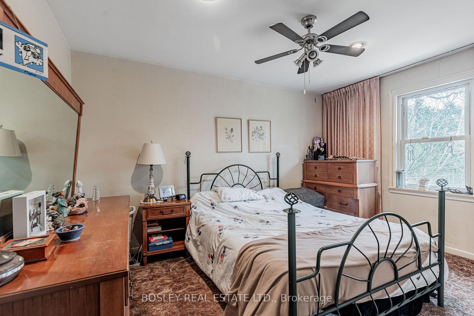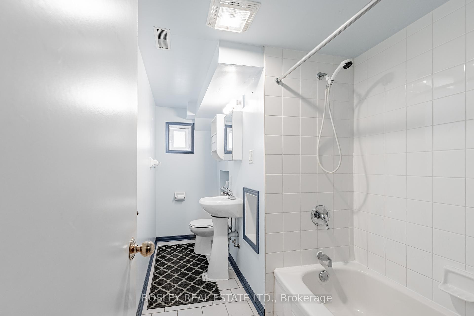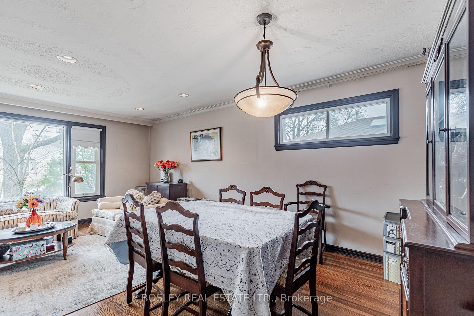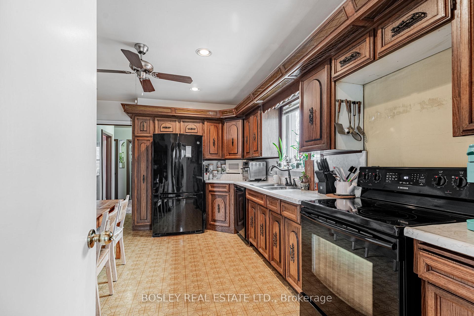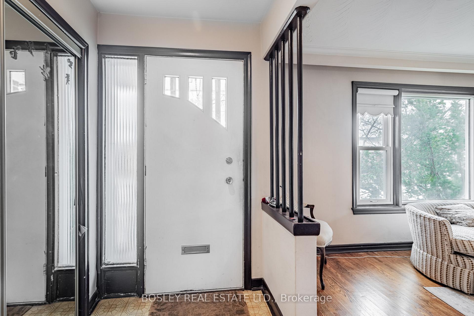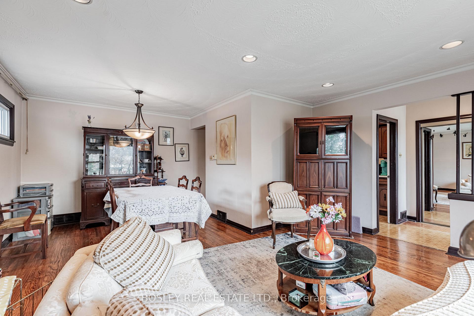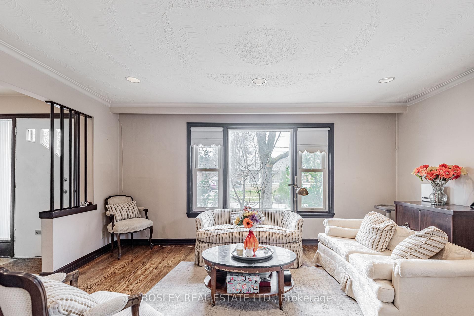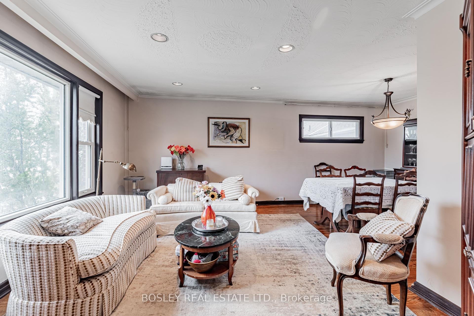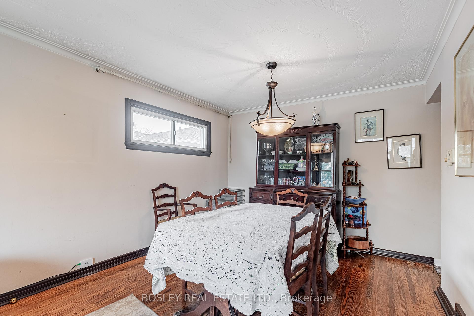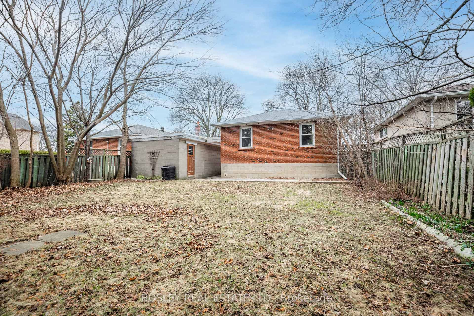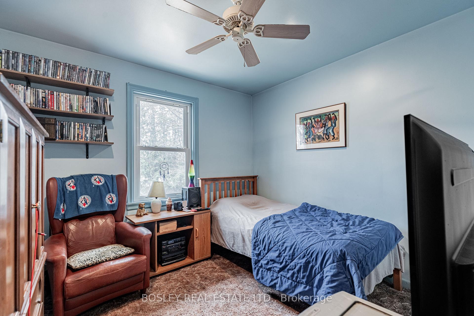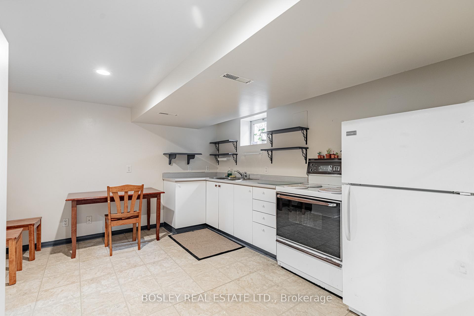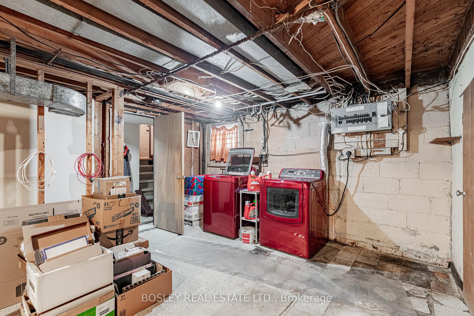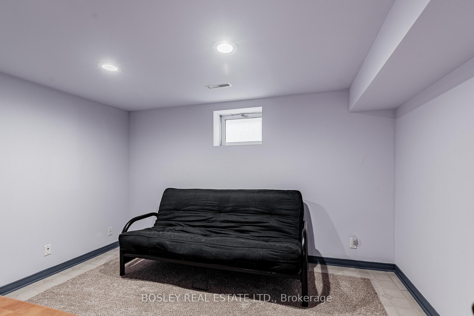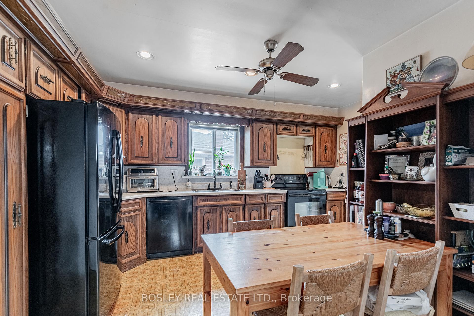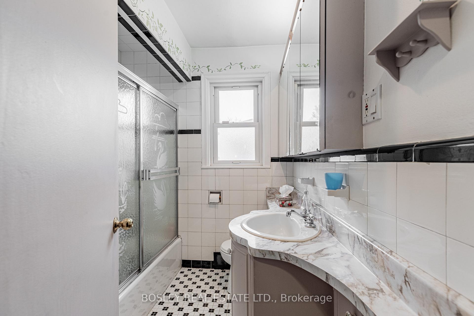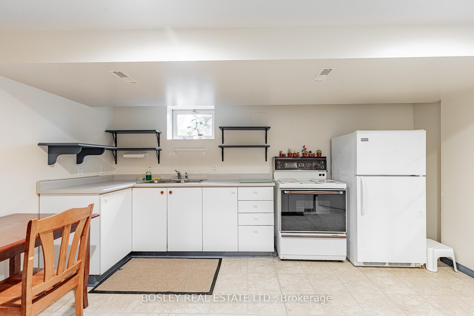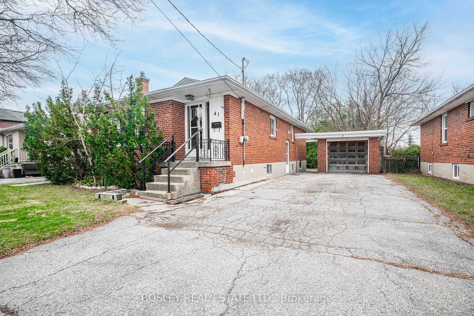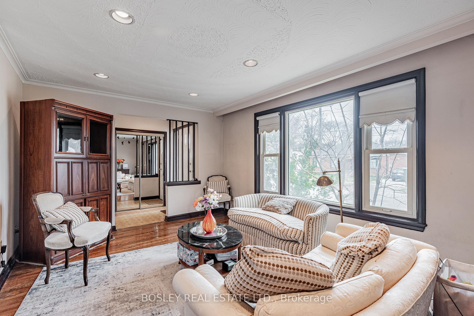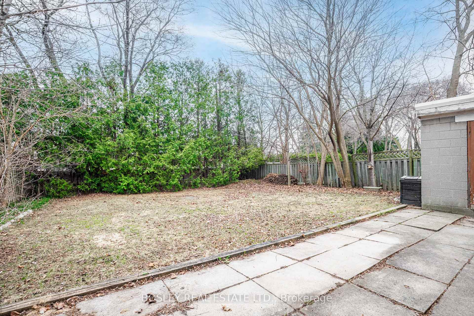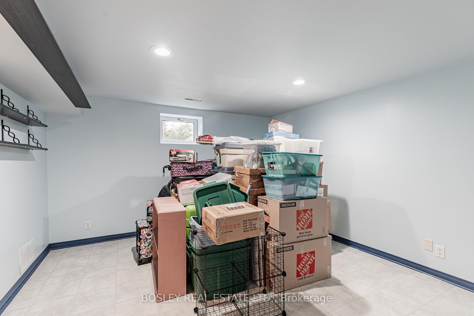Available - For Sale
Listing ID: C12083106
41 Bainbridge Aven , Toronto, M3H 2J8, Toronto
| Fantastic 50 x 119 foot on a prime street, nestled in much sought after Clanton Park. This well loved 3 bedroom, 2 bathroom home has a primo location, with Earl Bales Park just a block away at the foot of the street! Picnic in the summer, downhill ski in the winter! Shopping, Bathurst bus, Synagogues, Schools, Shoppers Drug Mart, Metro and more are a short stroll away. In district for Dublin Heights Elementry and Middle School (GR. JK-08) as well as William Lyon Mackenzie Collegiate Institute (GR. 09-12) Access to 401 and 400 series highway as well as the Allen Expressway make for easy commuting. This home boasts a large one bedroom apartment complete with a seperate entrance and generous family sized kitchen. Beautiful original hardwood floors grace the living room and dining room area. 24 Hours for all showings please. Please do not walk the lot without making an appt. |
| Price | $1,179,000 |
| Taxes: | $5958.36 |
| Occupancy: | Owner |
| Address: | 41 Bainbridge Aven , Toronto, M3H 2J8, Toronto |
| Directions/Cross Streets: | Bathurst & Sheppard |
| Rooms: | 6 |
| Rooms +: | 2 |
| Bedrooms: | 3 |
| Bedrooms +: | 1 |
| Family Room: | F |
| Basement: | Apartment |
| Level/Floor | Room | Length(ft) | Width(ft) | Descriptions | |
| Room 1 | Main | Living Ro | 11.41 | 10.43 | Combined w/Dining, Hardwood Floor |
| Room 2 | Main | Dining Ro | 8.76 | 10.76 | Combined w/Living, Hardwood Floor |
| Room 3 | Main | Kitchen | 14.76 | 12.07 | Eat-in Kitchen, Linoleum, Double Sink |
| Room 4 | Main | Primary B | 13.32 | 9.74 | Closet, Broadloom |
| Room 5 | Main | Bedroom 2 | 9.74 | 10.99 | Closet, Broadloom |
| Room 6 | Main | Bedroom 3 | 9.15 | 12.07 | Closet, Broadloom |
| Room 7 | Basement | Bedroom 4 | 12.07 | 10.07 | Linoleum |
| Room 8 | Basement | Living Ro | 12.07 | 12 | Linoleum |
| Room 9 | Basement | Kitchen | 14.4 | 10.43 | Eat-in Kitchen, Modern Kitchen, Double Sink |
| Room 10 | Basement | Laundry | 14.99 | 23.42 | Unfinished |
| Washroom Type | No. of Pieces | Level |
| Washroom Type 1 | 4 | Main |
| Washroom Type 2 | 4 | Basement |
| Washroom Type 3 | 0 | |
| Washroom Type 4 | 0 | |
| Washroom Type 5 | 0 |
| Total Area: | 0.00 |
| Approximatly Age: | 51-99 |
| Property Type: | Detached |
| Style: | Bungalow |
| Exterior: | Brick |
| Garage Type: | Detached |
| (Parking/)Drive: | Private Do |
| Drive Parking Spaces: | 6 |
| Park #1 | |
| Parking Type: | Private Do |
| Park #2 | |
| Parking Type: | Private Do |
| Pool: | None |
| Approximatly Age: | 51-99 |
| Approximatly Square Footage: | 1100-1500 |
| Property Features: | Fenced Yard, Park |
| CAC Included: | N |
| Water Included: | N |
| Cabel TV Included: | N |
| Common Elements Included: | N |
| Heat Included: | N |
| Parking Included: | N |
| Condo Tax Included: | N |
| Building Insurance Included: | N |
| Fireplace/Stove: | N |
| Heat Type: | Forced Air |
| Central Air Conditioning: | Central Air |
| Central Vac: | N |
| Laundry Level: | Syste |
| Ensuite Laundry: | F |
| Sewers: | Sewer |
$
%
Years
This calculator is for demonstration purposes only. Always consult a professional
financial advisor before making personal financial decisions.
| Although the information displayed is believed to be accurate, no warranties or representations are made of any kind. |
| BOSLEY REAL ESTATE LTD. |
|
|

Ram Rajendram
Broker
Dir:
(416) 737-7700
Bus:
(416) 733-2666
Fax:
(416) 733-7780
| Book Showing | Email a Friend |
Jump To:
At a Glance:
| Type: | Freehold - Detached |
| Area: | Toronto |
| Municipality: | Toronto C06 |
| Neighbourhood: | Clanton Park |
| Style: | Bungalow |
| Approximate Age: | 51-99 |
| Tax: | $5,958.36 |
| Beds: | 3+1 |
| Baths: | 2 |
| Fireplace: | N |
| Pool: | None |
Locatin Map:
Payment Calculator:

