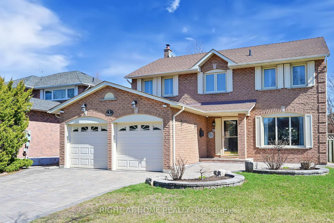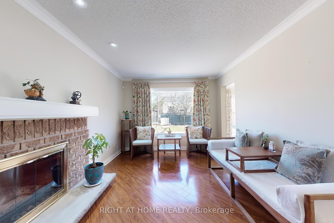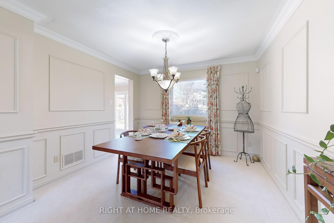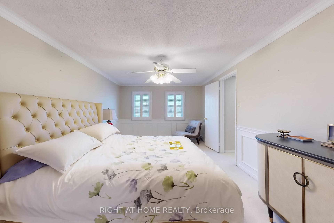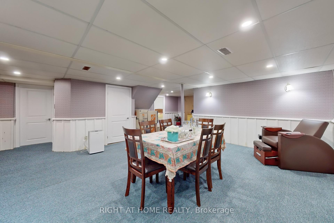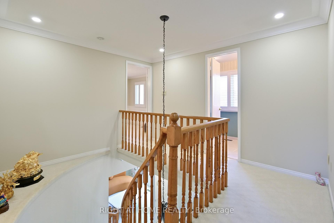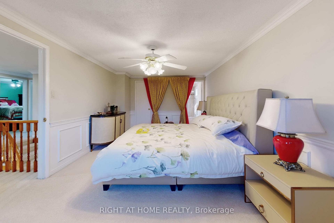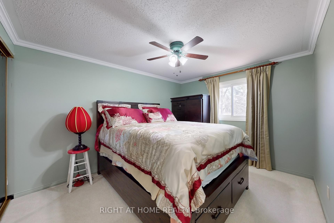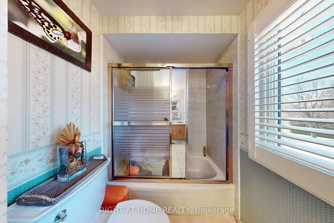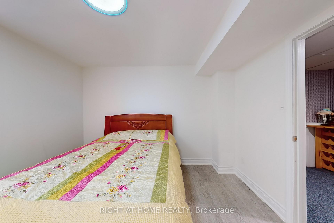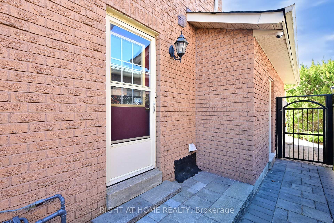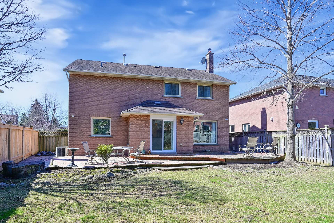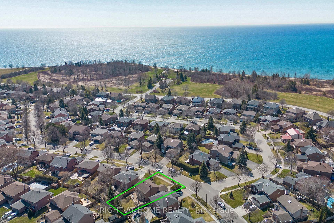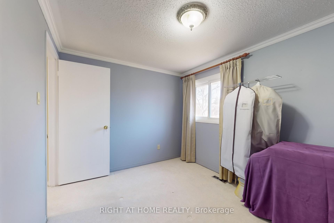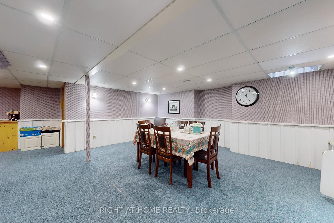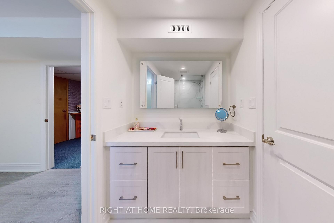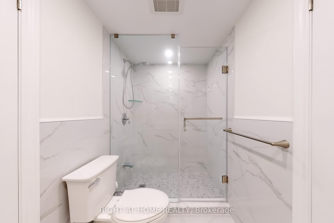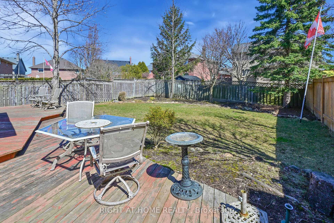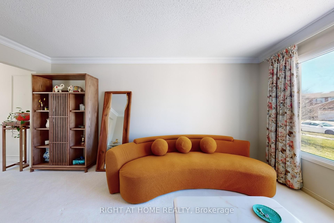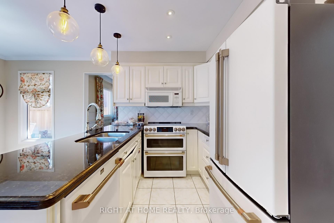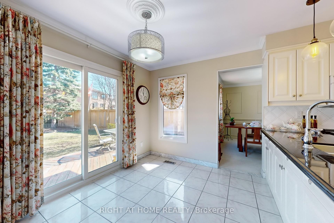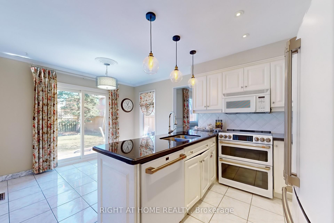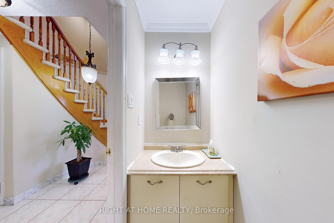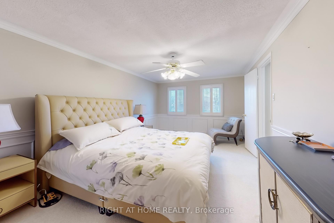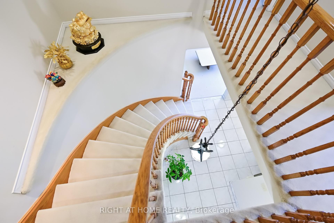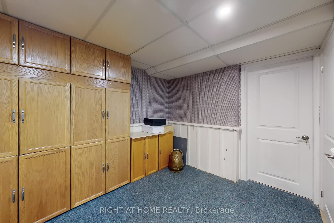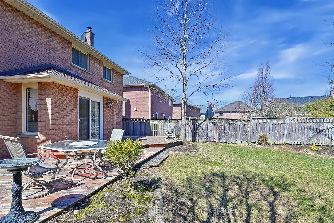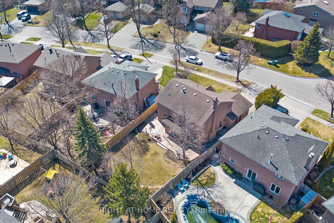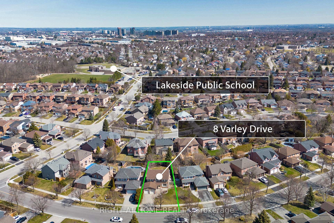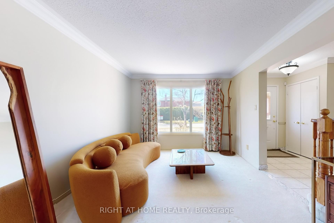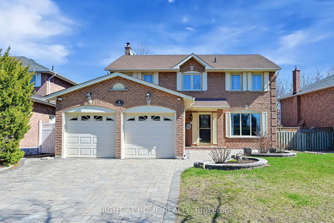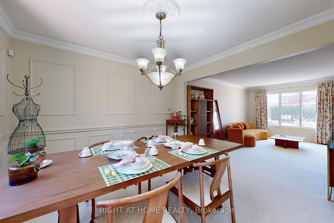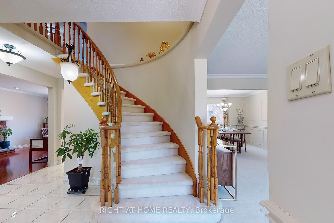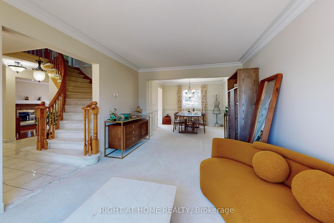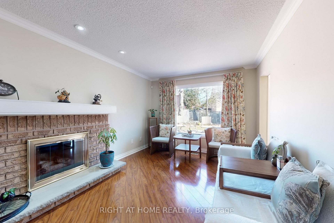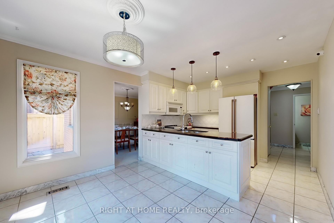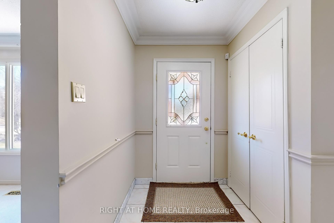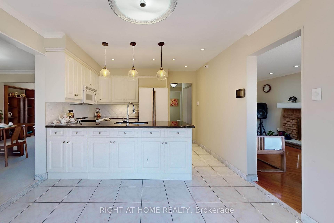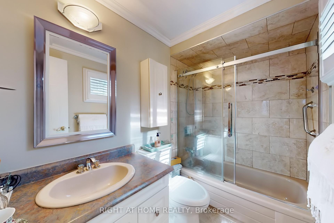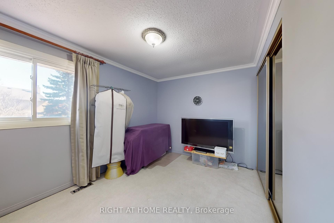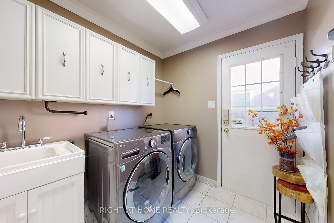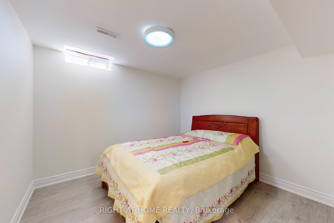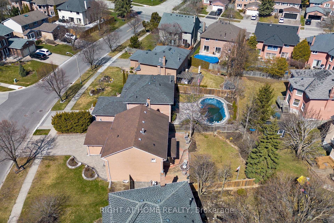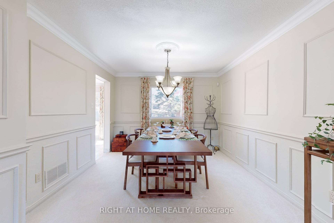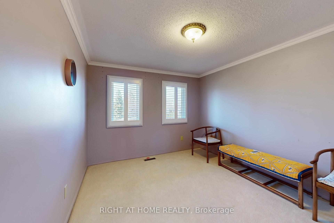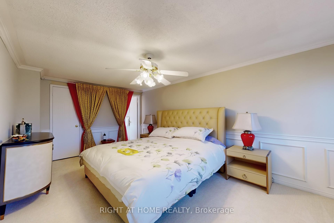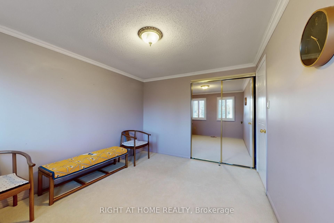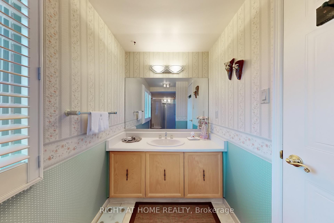Available - For Sale
Listing ID: E12091518
8 Varley Driv , Ajax, L1S 4V5, Durham
| Welcome To Lakeside Living! This Beautiful & Bright South Facing Detached Home Is Conveniently Located In South West Ajax On 61.31 feet Frontage Steps Away From Waterfront Trail! This charming home features an upgraded natural stone driveway and a traditional, family-friendly layout. The open-concept kitchen is equipped with granite countertops and modern café appliances, making it perfect for both everyday living and entertaining. Large windows throughout the home let in an abundance of natural light, creating a bright and inviting atmosphere. The spacious backyard is beautifully landscaped with mature trees, providing a private oasis for relaxation and outdoor activities. Upstairs, you'll find elegant California shutter window coverings that add a touch of style and privacy. The backyard sliding door has recently been replaced, enhancing the home's overall appeal and functionality. Don't miss the opportunity to make this wonderful property your new home! |
| Price | $1,330,000 |
| Taxes: | $7647.00 |
| Occupancy: | Owner |
| Address: | 8 Varley Driv , Ajax, L1S 4V5, Durham |
| Directions/Cross Streets: | Lake Driveway & Parkes |
| Rooms: | 9 |
| Rooms +: | 2 |
| Bedrooms: | 4 |
| Bedrooms +: | 2 |
| Family Room: | T |
| Basement: | Finished, Full |
| Level/Floor | Room | Length(ft) | Width(ft) | Descriptions | |
| Room 1 | Main | Living Ro | 16.01 | 10.14 | Combined w/Dining, Crown Moulding, Overlooks Frontyard |
| Room 2 | Main | Dining Ro | 10.04 | 9.41 | Wainscoting, Combined w/Living, Crown Moulding |
| Room 3 | Main | Kitchen | 10.99 | 7.08 | Granite Counters, Backsplash, Pot Lights |
| Room 4 | Main | Breakfast | 10.99 | 7.28 | Tile Floor, Crown Moulding, W/O To Deck |
| Room 5 | Main | Family Ro | 16.66 | 10.79 | Gas Fireplace, Hardwood Floor, Crown Moulding |
| Room 6 | Second | Primary B | 18.99 | 11.09 | California Shutters, 4 Pc Ensuite, Walk-In Closet(s) |
| Room 7 | Second | Bedroom 2 | 12.17 | 9.09 | California Shutters, Double Closet, Crown Moulding |
| Room 8 | Second | Bedroom 3 | 12.4 | 9.09 | Double Closet, Ceiling Fan(s), Crown Moulding |
| Room 9 | Second | Bedroom 4 | 11.09 | 8.79 | Double Closet, Crown Moulding, Overlooks Backyard |
| Room 10 | Basement | Recreatio | 18.07 | 17.09 | Above Grade Window, Broadloom, Pot Lights |
| Room 11 | Basement | Bedroom 5 | 12.76 | 8.69 | 3 Pc Ensuite, Laminate, Above Grade Window |
| Room 12 | Basement | Bedroom | 12.1 | 8.69 | Laminate, Above Grade Window |
| Washroom Type | No. of Pieces | Level |
| Washroom Type 1 | 2 | Basement |
| Washroom Type 2 | 2 | Main |
| Washroom Type 3 | 4 | Second |
| Washroom Type 4 | 3 | Basement |
| Washroom Type 5 | 0 |
| Total Area: | 0.00 |
| Property Type: | Detached |
| Style: | 2-Storey |
| Exterior: | Brick |
| Garage Type: | Built-In |
| (Parking/)Drive: | Private Do |
| Drive Parking Spaces: | 4 |
| Park #1 | |
| Parking Type: | Private Do |
| Park #2 | |
| Parking Type: | Private Do |
| Pool: | None |
| Approximatly Square Footage: | 2000-2500 |
| Property Features: | Library, Park |
| CAC Included: | N |
| Water Included: | N |
| Cabel TV Included: | N |
| Common Elements Included: | N |
| Heat Included: | N |
| Parking Included: | N |
| Condo Tax Included: | N |
| Building Insurance Included: | N |
| Fireplace/Stove: | Y |
| Heat Type: | Forced Air |
| Central Air Conditioning: | Central Air |
| Central Vac: | N |
| Laundry Level: | Syste |
| Ensuite Laundry: | F |
| Sewers: | Sewer |
$
%
Years
This calculator is for demonstration purposes only. Always consult a professional
financial advisor before making personal financial decisions.
| Although the information displayed is believed to be accurate, no warranties or representations are made of any kind. |
| RIGHT AT HOME REALTY |
|
|

Ram Rajendram
Broker
Dir:
(416) 737-7700
Bus:
(416) 733-2666
Fax:
(416) 733-7780
| Book Showing | Email a Friend |
Jump To:
At a Glance:
| Type: | Freehold - Detached |
| Area: | Durham |
| Municipality: | Ajax |
| Neighbourhood: | South West |
| Style: | 2-Storey |
| Tax: | $7,647 |
| Beds: | 4+2 |
| Baths: | 5 |
| Fireplace: | Y |
| Pool: | None |
Locatin Map:
Payment Calculator:


