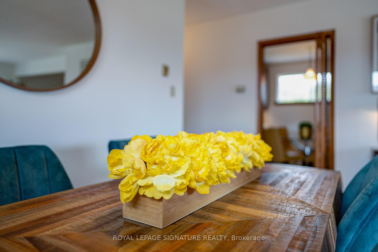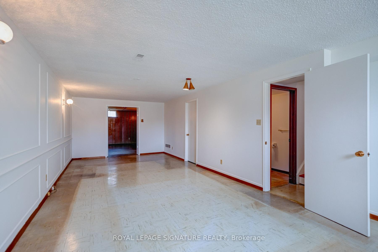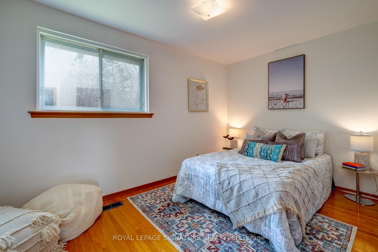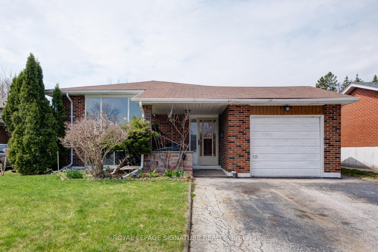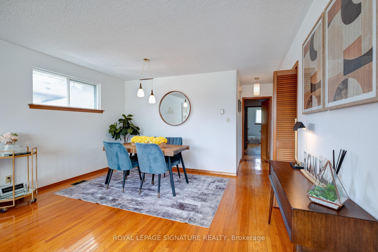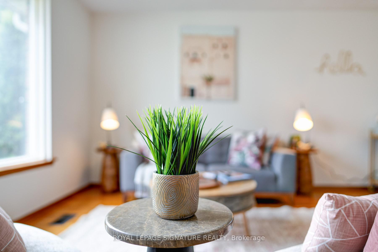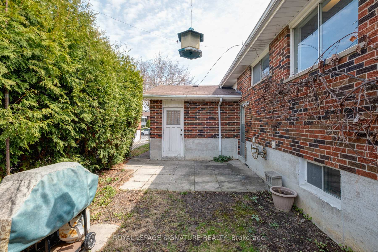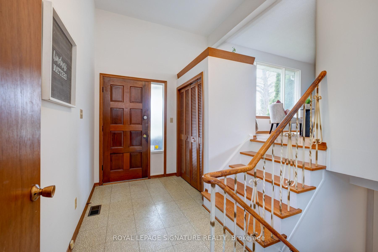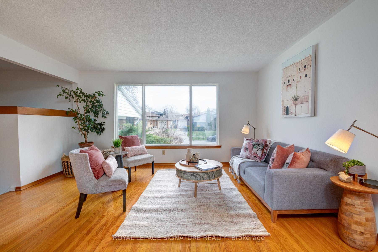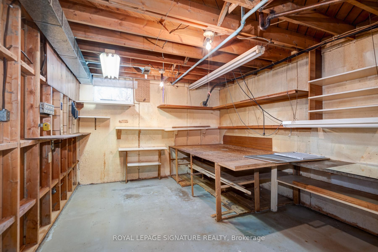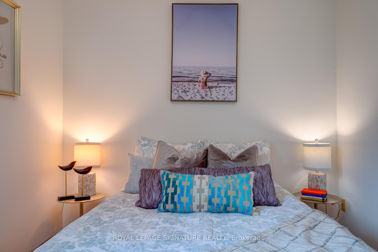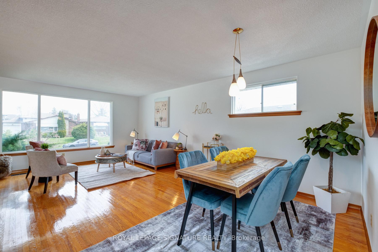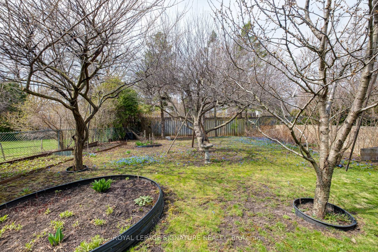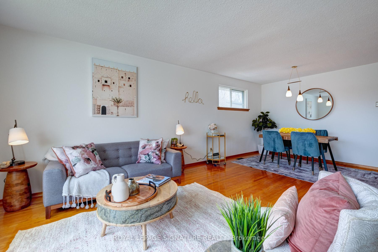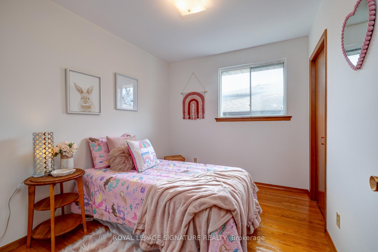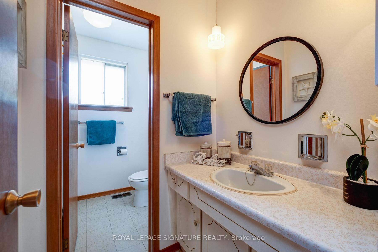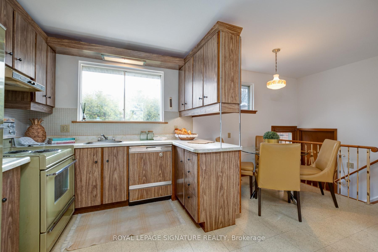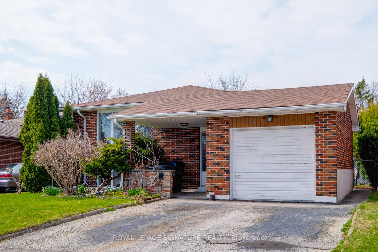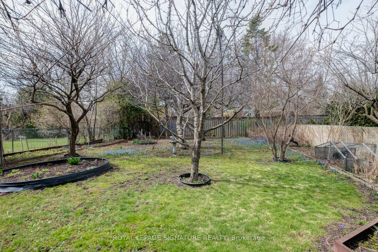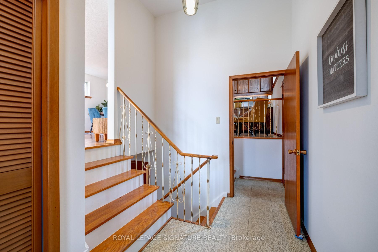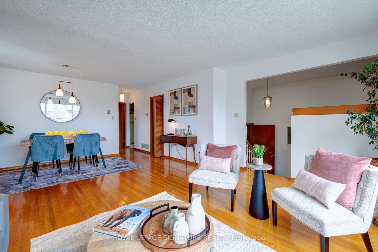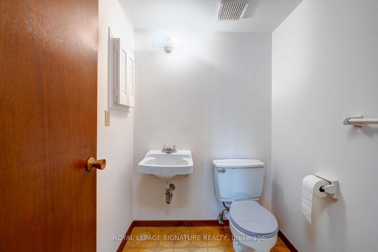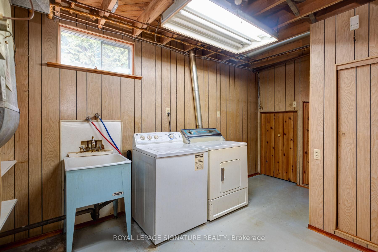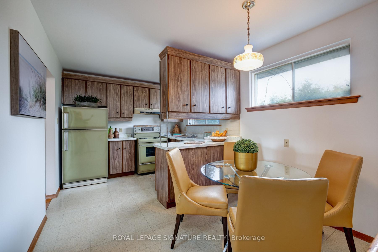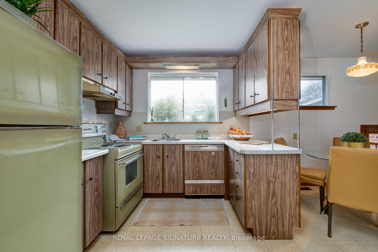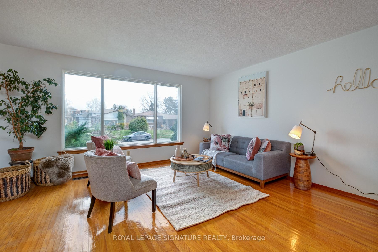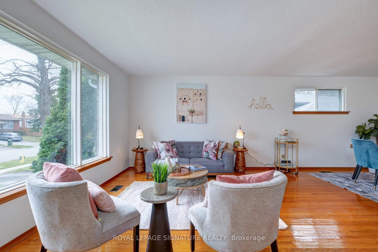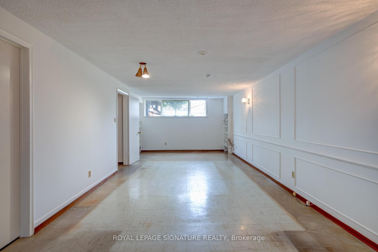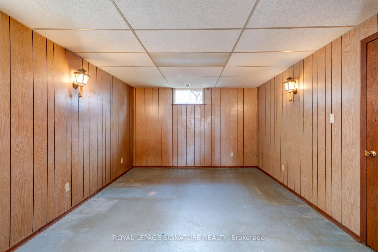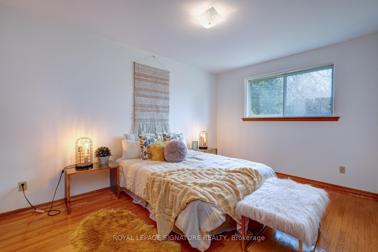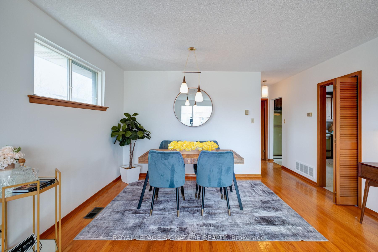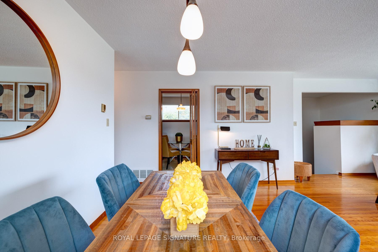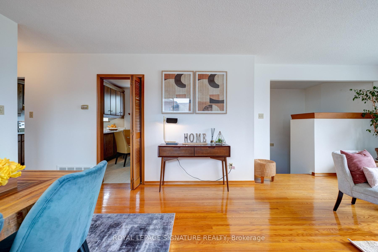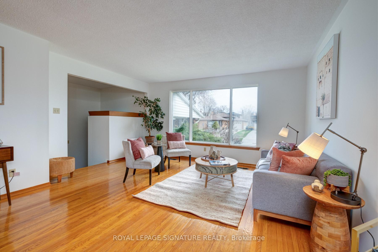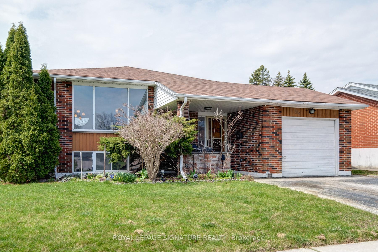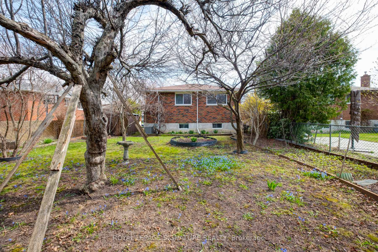Available - For Sale
Listing ID: E12100479
24 Rainier Squa , Toronto, M1T 2Z9, Toronto
| Welcome to this solid 3 bedroom raised bungalow! Freshly painted and awaiting your personal touches; the possibilities are endless. Large formal living/dining room with a lovely huge window and hardwood floors throughout. The kitchen offers an ample amount of countertops and while it is original; you can certainly create an open concept that would meet today's modern feel. All 3 bedrooms are very generous in size. The basement offers a family room and there is an additional room that could function as a 4th bedroom. Lots of storage capabilities. Single car garage, parking for 2 cars on the private driveway. So bring your imagination folks as this home has lots of potential. Shingles approx 2011, Furnace and CAC approx 2020 |
| Price | $888,000 |
| Taxes: | $5021.33 |
| Assessment Year: | 2024 |
| Occupancy: | Vacant |
| Address: | 24 Rainier Squa , Toronto, M1T 2Z9, Toronto |
| Directions/Cross Streets: | Birchmount/Glendower Circuit |
| Rooms: | 7 |
| Rooms +: | 1 |
| Bedrooms: | 3 |
| Bedrooms +: | 1 |
| Family Room: | F |
| Basement: | Finished |
| Level/Floor | Room | Length(ft) | Width(ft) | Descriptions | |
| Room 1 | Main | Living Ro | 21.48 | 13.58 | Hardwood Floor, Combined w/Dining, Picture Window |
| Room 2 | Main | Dining Ro | 21.48 | 13.58 | Hardwood Floor, Combined w/Living, Open Concept |
| Room 3 | Main | Kitchen | 8.99 | 8.4 | Linoleum, Picture Window |
| Room 4 | Main | Breakfast | 9.68 | 6.69 | Linoleum, Side Door, Family Size Kitchen |
| Room 5 | Main | Primary B | 13.09 | 9.97 | Hardwood Floor, Large Closet, Picture Window |
| Room 6 | Main | Bedroom 2 | 12.99 | 8.79 | Hardwood Floor, Large Closet, Picture Window |
| Room 7 | Main | Bedroom 3 | 9.97 | 8.59 | Hardwood Floor, Large Closet, Picture Window |
| Room 8 | Basement | Recreatio | 29.09 | 11.78 | Linoleum, Panelled, Wall Sconce Lighting |
| Room 9 | Basement | Bedroom 4 | 16.17 | 11.58 | Linoleum, Panelled |
| Washroom Type | No. of Pieces | Level |
| Washroom Type 1 | 4 | |
| Washroom Type 2 | 2 | |
| Washroom Type 3 | 0 | |
| Washroom Type 4 | 0 | |
| Washroom Type 5 | 0 |
| Total Area: | 0.00 |
| Property Type: | Detached |
| Style: | Bungalow-Raised |
| Exterior: | Brick |
| Garage Type: | Attached |
| (Parking/)Drive: | Private, P |
| Drive Parking Spaces: | 2 |
| Park #1 | |
| Parking Type: | Private, P |
| Park #2 | |
| Parking Type: | Private |
| Park #3 | |
| Parking Type: | Private Do |
| Pool: | None |
| Approximatly Square Footage: | 1100-1500 |
| CAC Included: | N |
| Water Included: | N |
| Cabel TV Included: | N |
| Common Elements Included: | N |
| Heat Included: | N |
| Parking Included: | N |
| Condo Tax Included: | N |
| Building Insurance Included: | N |
| Fireplace/Stove: | N |
| Heat Type: | Forced Air |
| Central Air Conditioning: | Central Air |
| Central Vac: | N |
| Laundry Level: | Syste |
| Ensuite Laundry: | F |
| Sewers: | Sewer |
$
%
Years
This calculator is for demonstration purposes only. Always consult a professional
financial advisor before making personal financial decisions.
| Although the information displayed is believed to be accurate, no warranties or representations are made of any kind. |
| ROYAL LEPAGE SIGNATURE REALTY |
|
|

Ram Rajendram
Broker
Dir:
(416) 737-7700
Bus:
(416) 733-2666
Fax:
(416) 733-7780
| Virtual Tour | Book Showing | Email a Friend |
Jump To:
At a Glance:
| Type: | Freehold - Detached |
| Area: | Toronto |
| Municipality: | Toronto E05 |
| Neighbourhood: | L'Amoreaux |
| Style: | Bungalow-Raised |
| Tax: | $5,021.33 |
| Beds: | 3+1 |
| Baths: | 2 |
| Fireplace: | N |
| Pool: | None |
Locatin Map:
Payment Calculator:

