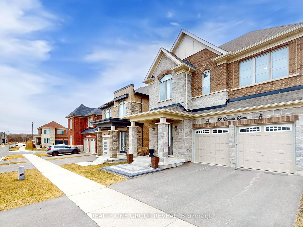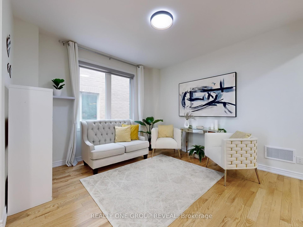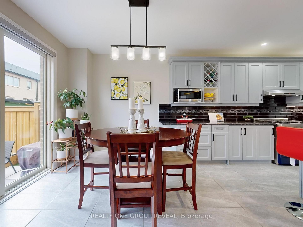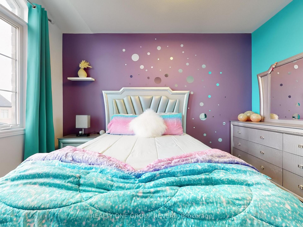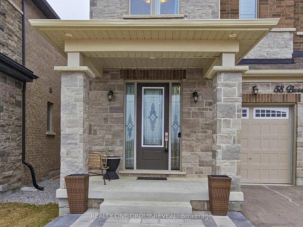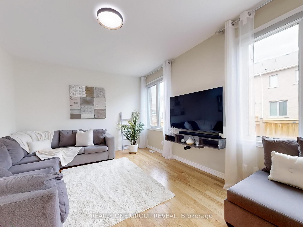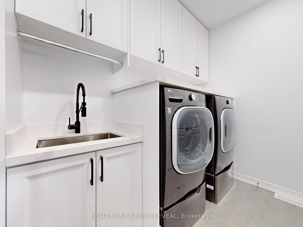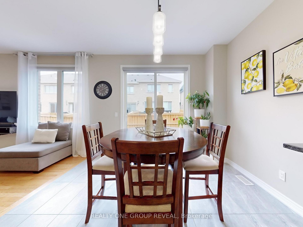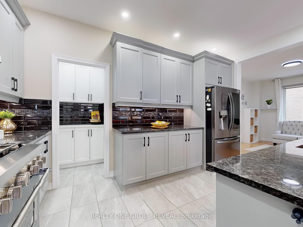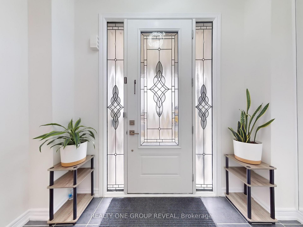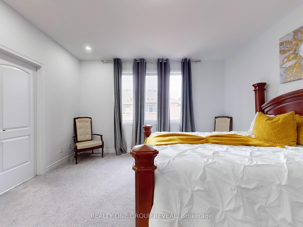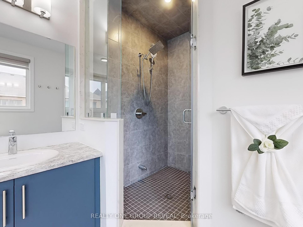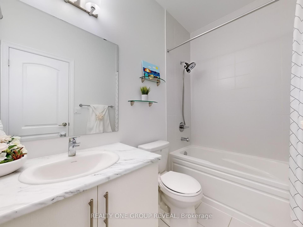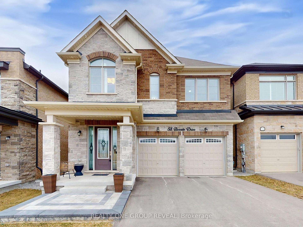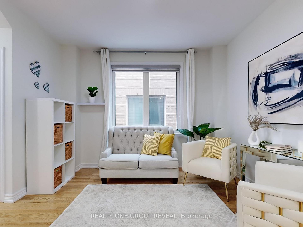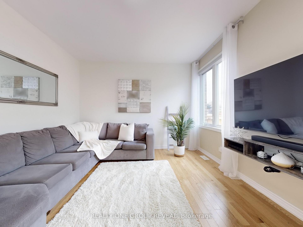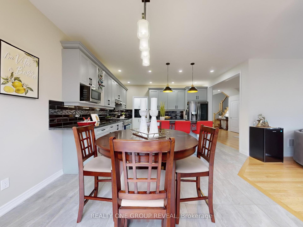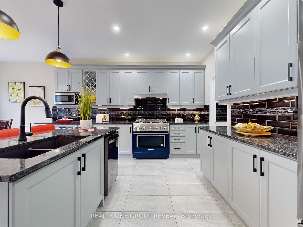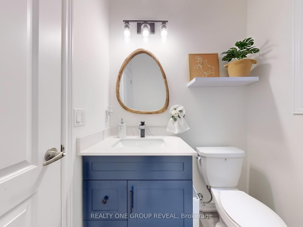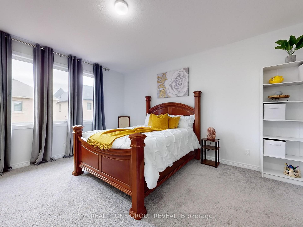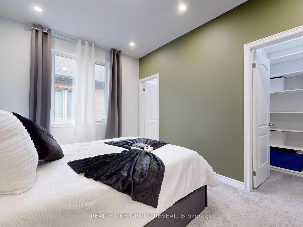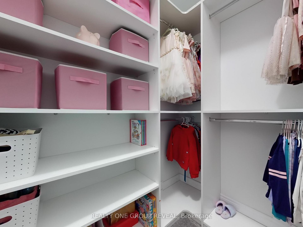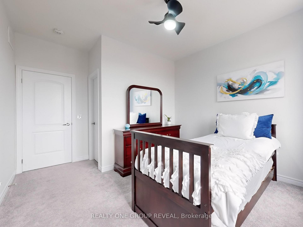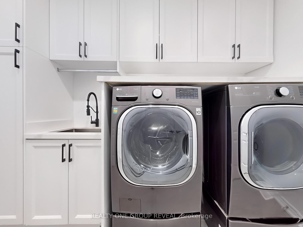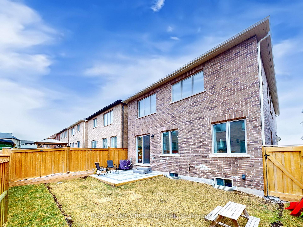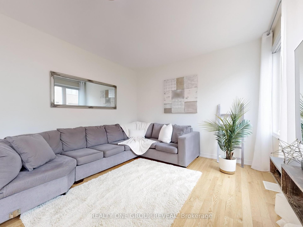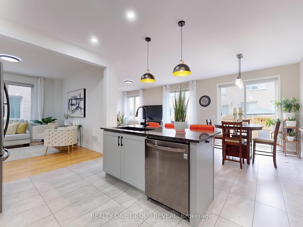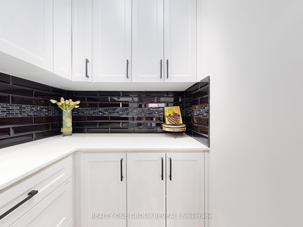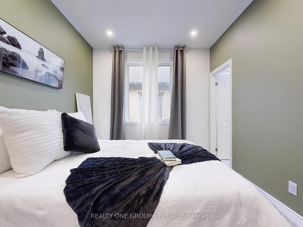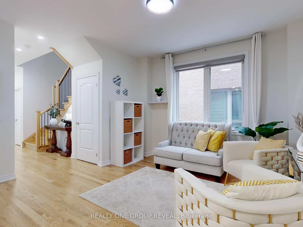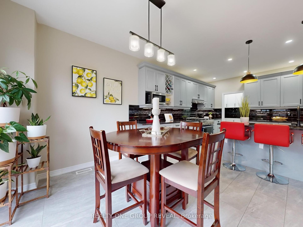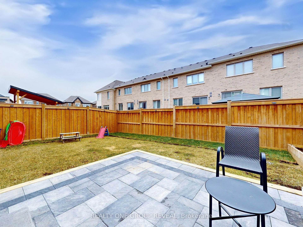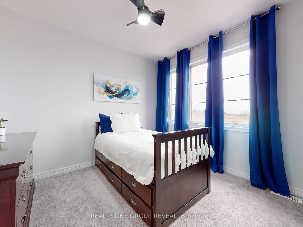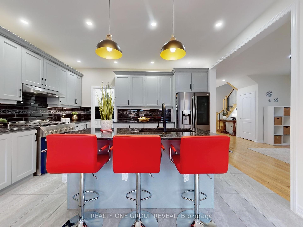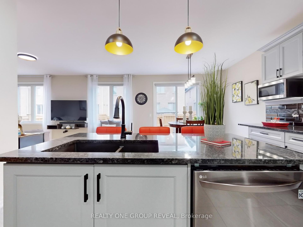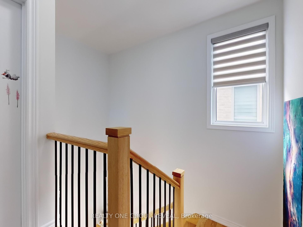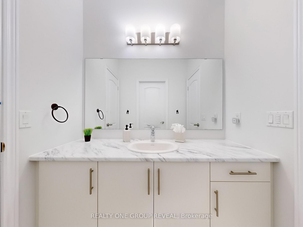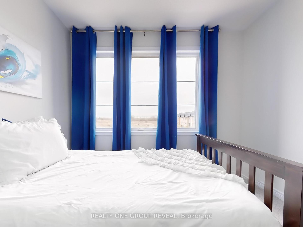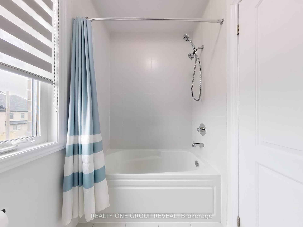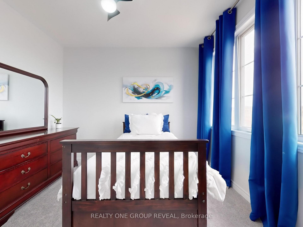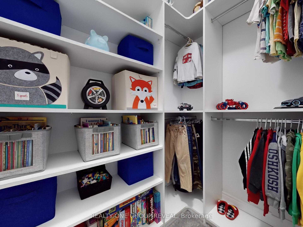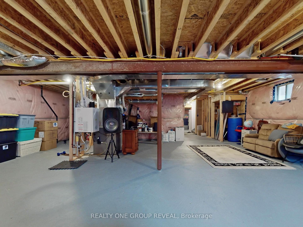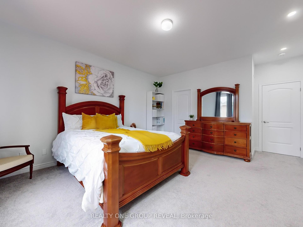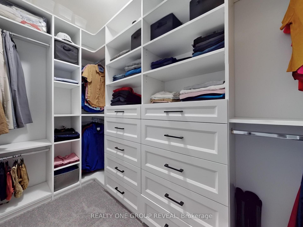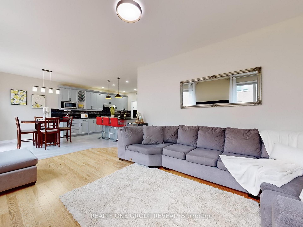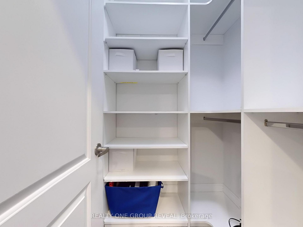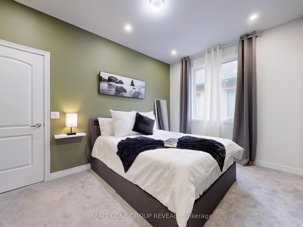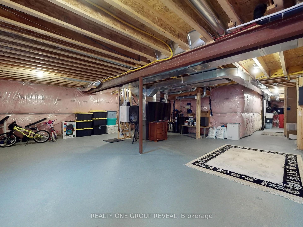Available - For Sale
Listing ID: N12100762
58 Busato Driv , Whitchurch-Stouffville, L4A 4V4, York
| Welcome to 58 Busato Drive, a move-in ready home featuring modern upgrades and thoughtful design. This professionally maintained property includes built-in organizers in the primary and secondary bedrooms, offering practical storage solutions. The kitchen has been extended with soft-close cabinetry, custom inserts, a glass tile backsplash, and is equipped with a 36" gas stove and high-performance range hood. Freshly painted in neutral tones (2023), the interior is complemented by motorized zebra blinds in the main living areas for adjustable light control. The upgraded powder room showcases contemporary finishes, while the basement includes a rough-in for a future 3-piece bathroom. Mechanical updates include central air conditioning with a built-in humidifier and a whole-home water softener system. Outside, the fully fenced backyard features a gas line hookup for a BBQ, landscaped gardens, and timer-controlled exterior lighting. The double garage includes heavy-duty shelving, and the upgraded front door adds to the homes curb appeal. Located in a family-friendly neighborhood, this property is close to schools, parks, and amenities, with easy access to major highways. |
| Price | $1,589,999 |
| Taxes: | $6696.00 |
| Occupancy: | Owner |
| Address: | 58 Busato Driv , Whitchurch-Stouffville, L4A 4V4, York |
| Directions/Cross Streets: | Hoover Park & Tenth Line |
| Rooms: | 8 |
| Bedrooms: | 4 |
| Bedrooms +: | 0 |
| Family Room: | F |
| Basement: | Unfinished |
| Level/Floor | Room | Length(ft) | Width(ft) | Descriptions | |
| Room 1 | Main | Dining Ro | 12.99 | 12 | Hardwood Floor |
| Room 2 | Main | Kitchen | 14.6 | 11.38 | Tile Floor, Open Concept |
| Room 3 | Main | Breakfast | 11.58 | 10.99 | Tile Floor, Overlooks Backyard |
| Room 4 | Main | Great Roo | 16.6 | 11.97 | Hardwood Floor, Open Concept |
| Room 5 | Main | Pantry | |||
| Room 6 | Main | Powder Ro | |||
| Room 7 | Second | Primary B | 13.97 | 15.97 | 5 Pc Ensuite, Walk-In Closet(s) |
| Room 8 | Second | Bedroom 2 | 10.69 | 10.99 | Walk-In Closet(s) |
| Room 9 | Second | Bedroom 3 | 9.28 | 12.79 | Walk-In Closet(s) |
| Room 10 | Second | Bedroom 4 | 13.78 | 9.77 | Walk-In Closet(s), 3 Pc Ensuite |
| Room 11 | Second | Laundry | Quartz Counter, Laundry Sink |
| Washroom Type | No. of Pieces | Level |
| Washroom Type 1 | 2 | Main |
| Washroom Type 2 | 3 | Second |
| Washroom Type 3 | 3 | Second |
| Washroom Type 4 | 5 | Second |
| Washroom Type 5 | 0 |
| Total Area: | 0.00 |
| Approximatly Age: | 0-5 |
| Property Type: | Detached |
| Style: | 2-Storey |
| Exterior: | Brick, Stone |
| Garage Type: | Built-In |
| Drive Parking Spaces: | 2 |
| Pool: | None |
| Approximatly Age: | 0-5 |
| Approximatly Square Footage: | 2500-3000 |
| CAC Included: | N |
| Water Included: | N |
| Cabel TV Included: | N |
| Common Elements Included: | N |
| Heat Included: | N |
| Parking Included: | N |
| Condo Tax Included: | N |
| Building Insurance Included: | N |
| Fireplace/Stove: | N |
| Heat Type: | Forced Air |
| Central Air Conditioning: | Central Air |
| Central Vac: | N |
| Laundry Level: | Syste |
| Ensuite Laundry: | F |
| Elevator Lift: | False |
| Sewers: | Sewer |
$
%
Years
This calculator is for demonstration purposes only. Always consult a professional
financial advisor before making personal financial decisions.
| Although the information displayed is believed to be accurate, no warranties or representations are made of any kind. |
| REALTY ONE GROUP REVEAL |
|
|

Ram Rajendram
Broker
Dir:
(416) 737-7700
Bus:
(416) 733-2666
Fax:
(416) 733-7780
| Virtual Tour | Book Showing | Email a Friend |
Jump To:
At a Glance:
| Type: | Freehold - Detached |
| Area: | York |
| Municipality: | Whitchurch-Stouffville |
| Neighbourhood: | Stouffville |
| Style: | 2-Storey |
| Approximate Age: | 0-5 |
| Tax: | $6,696 |
| Beds: | 4 |
| Baths: | 4 |
| Fireplace: | N |
| Pool: | None |
Locatin Map:
Payment Calculator:

