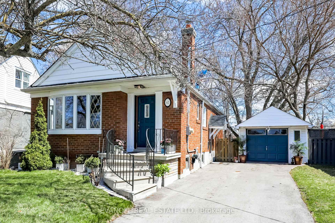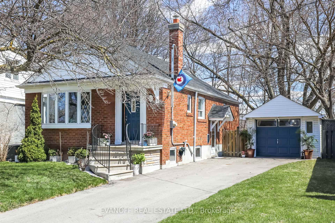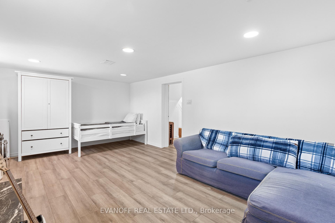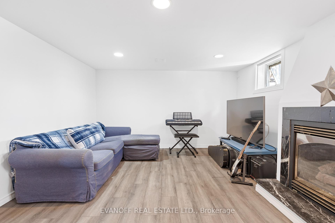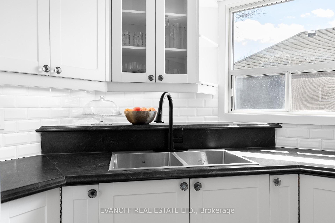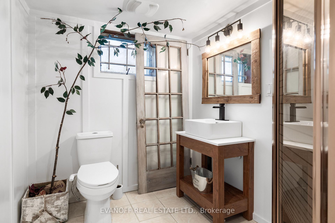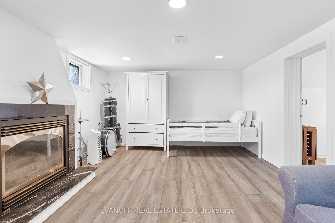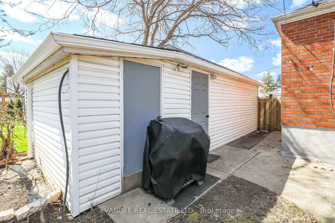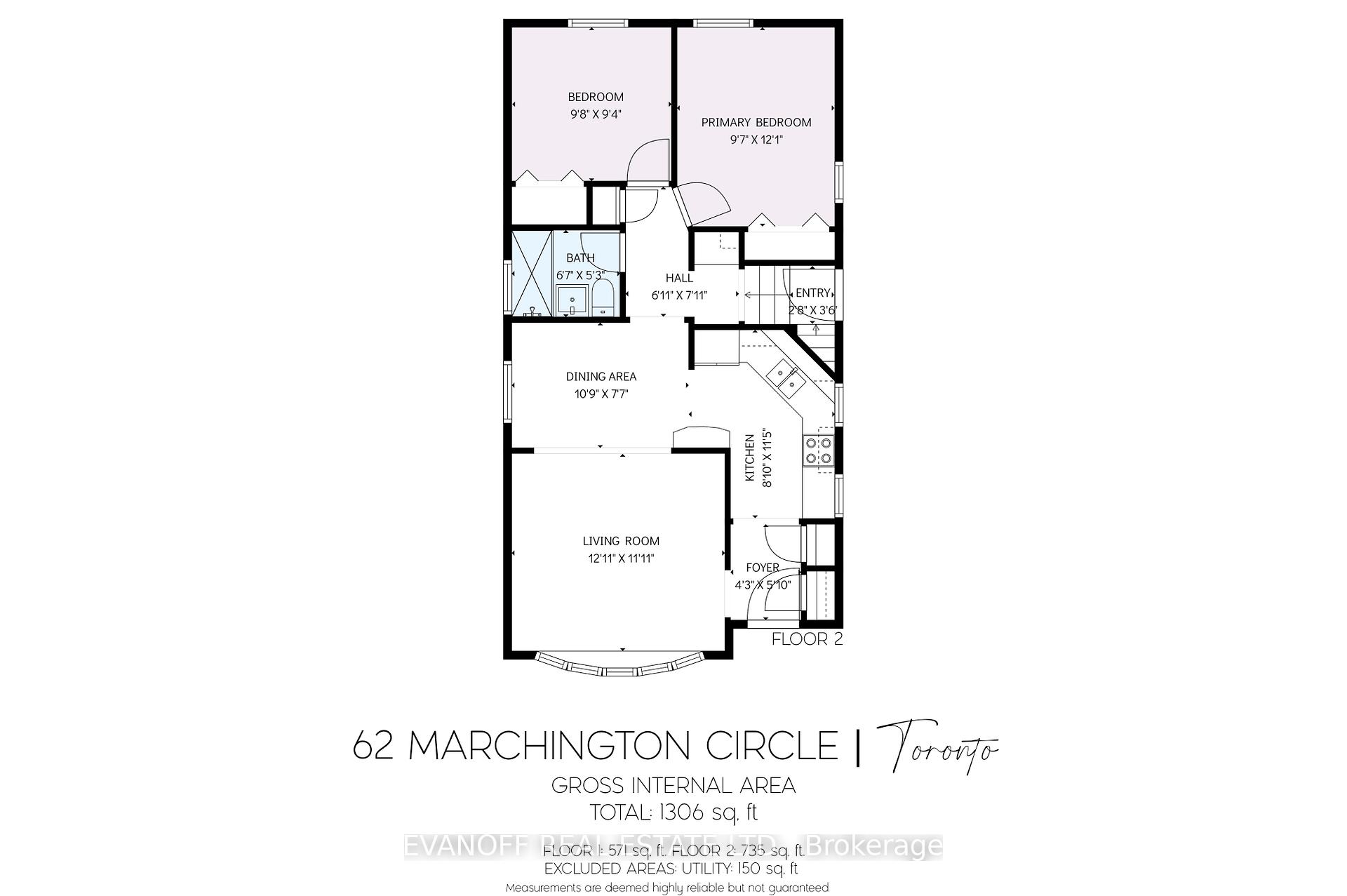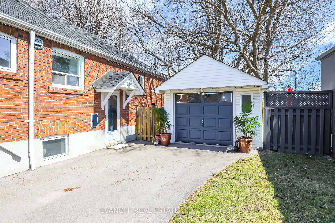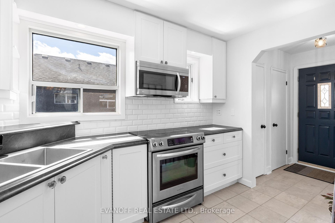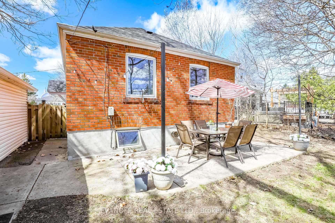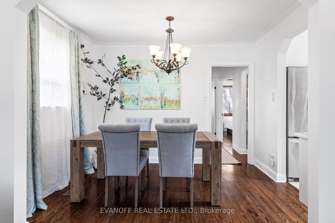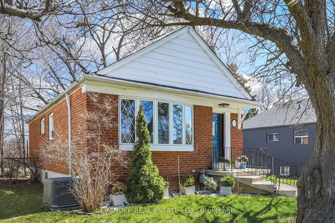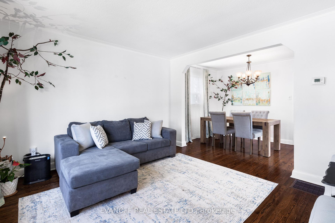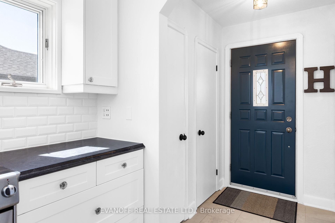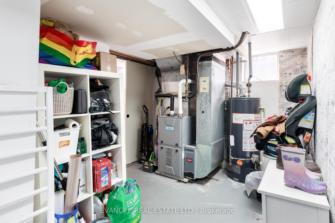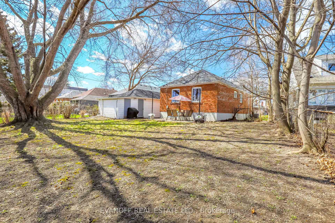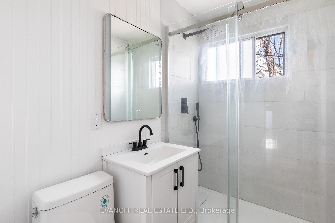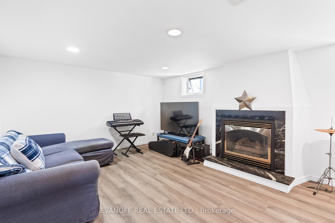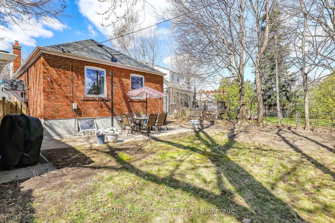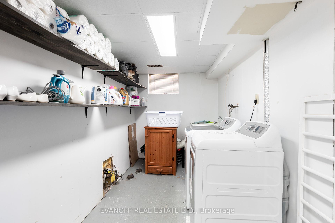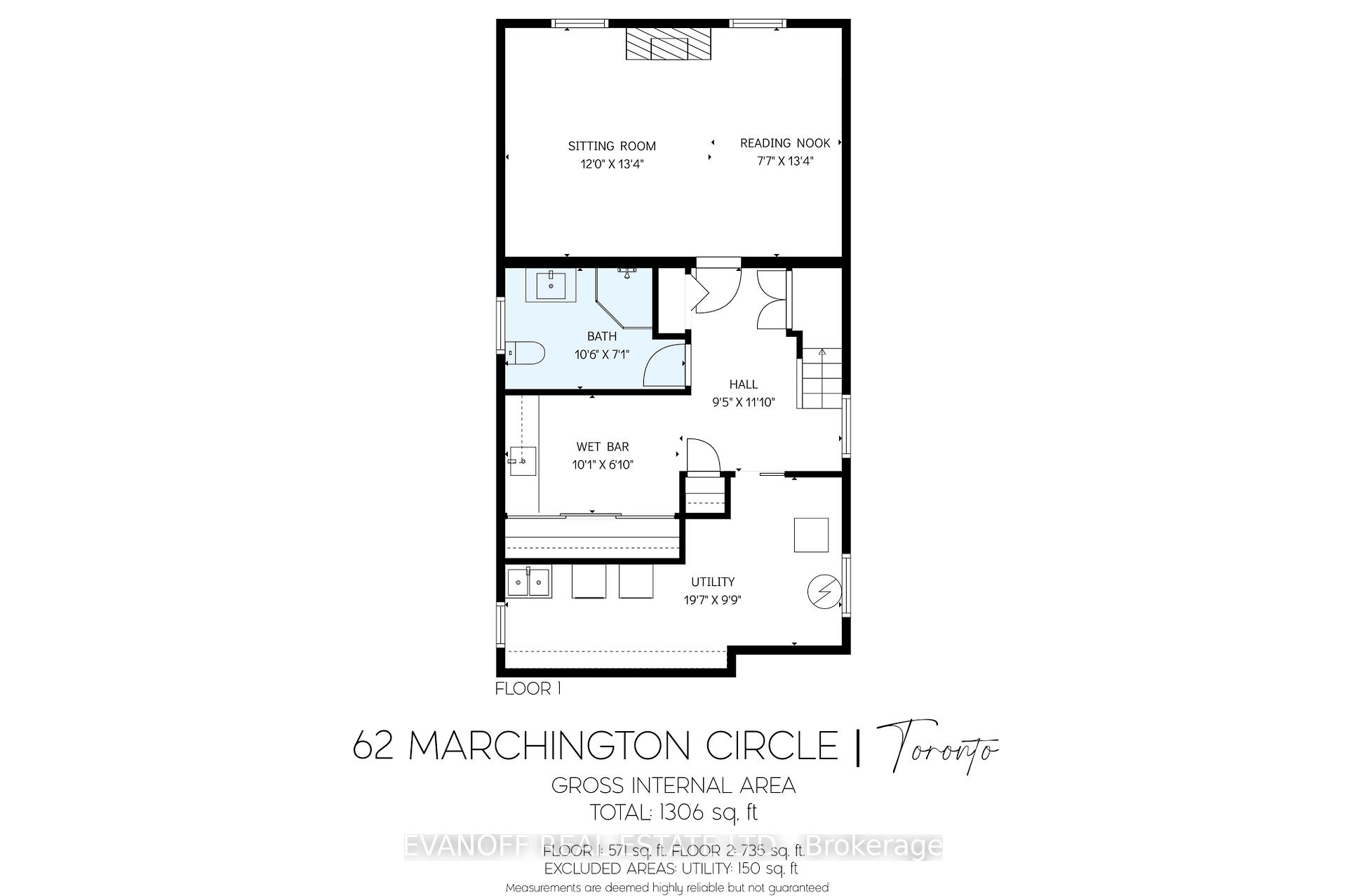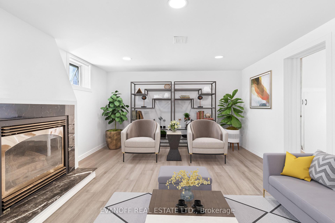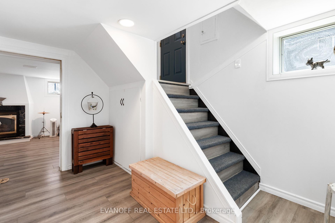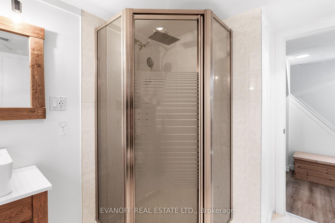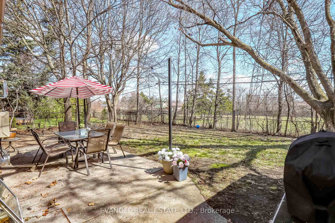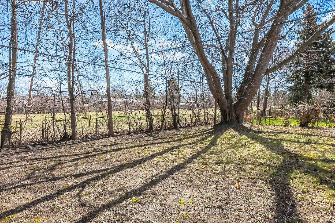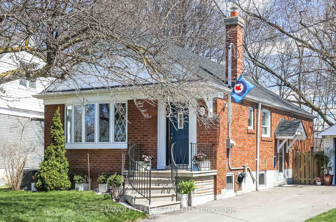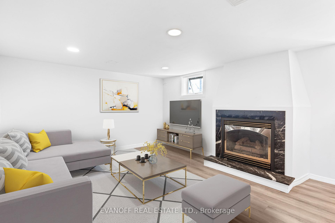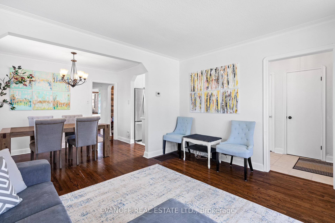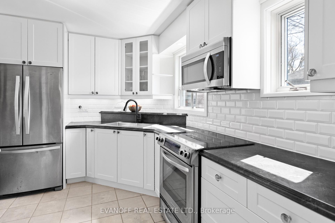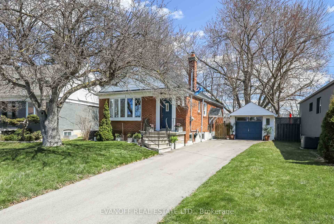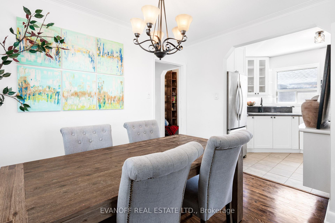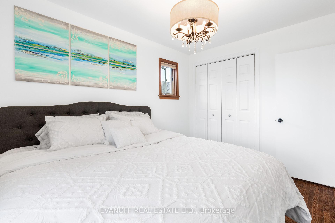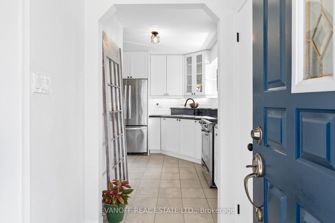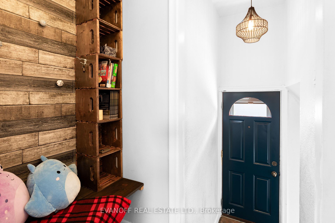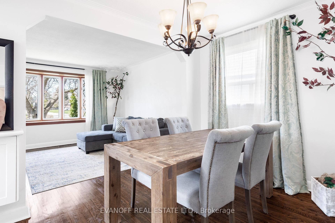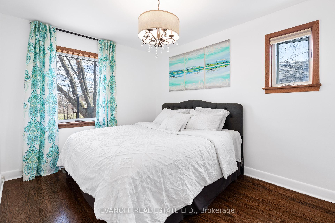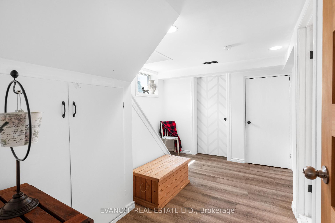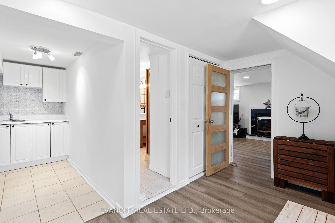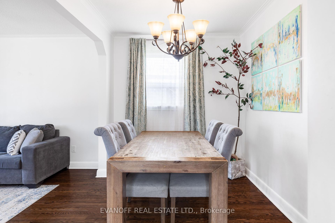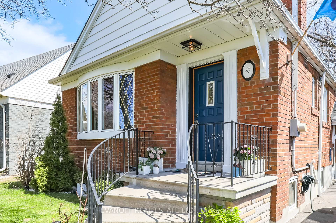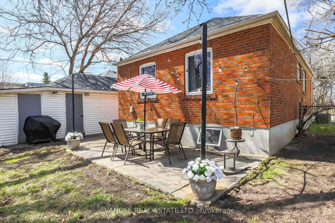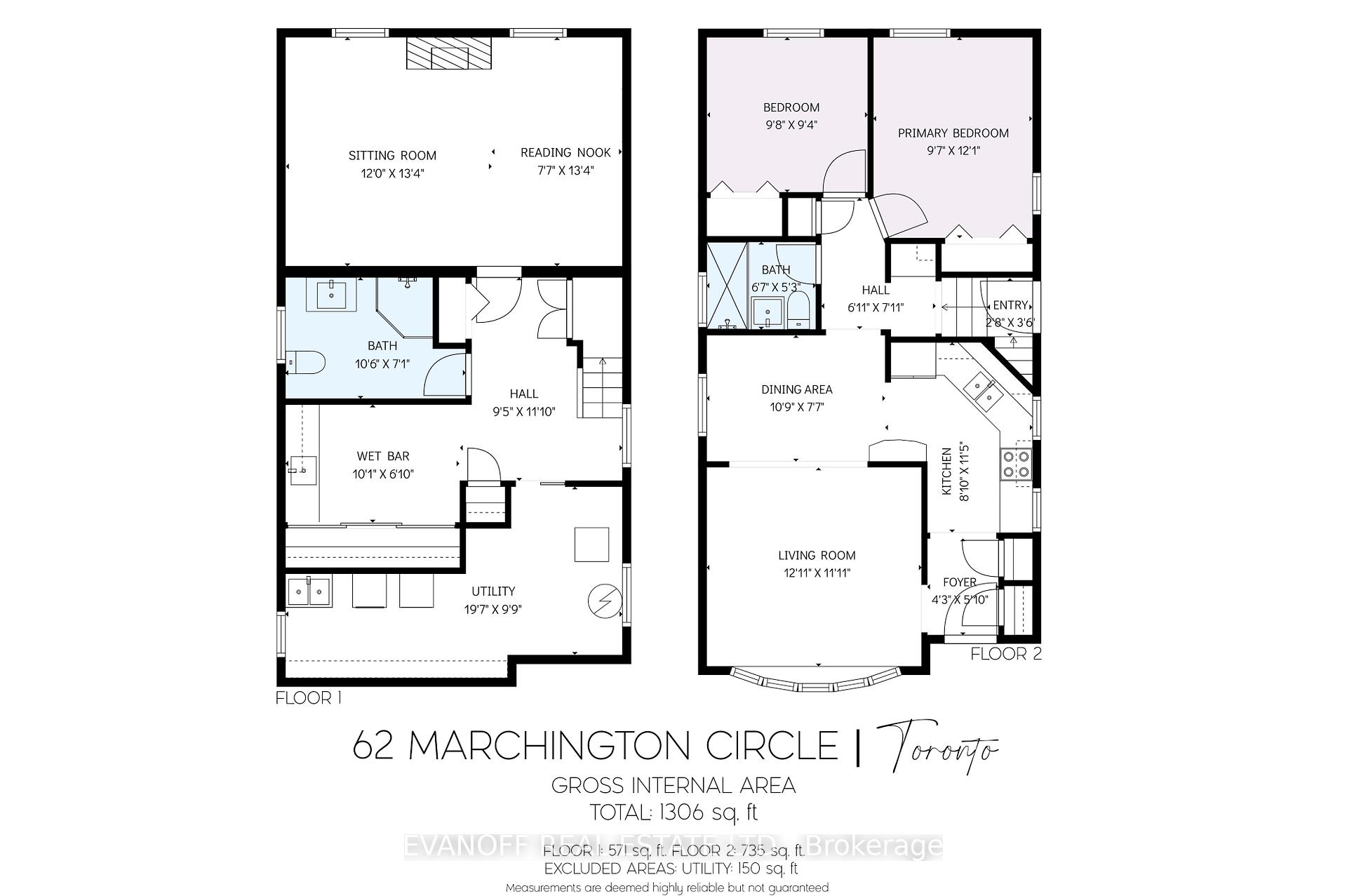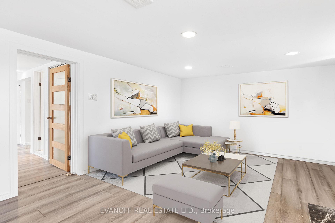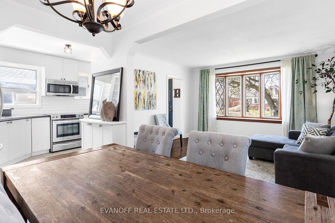Available - For Sale
Listing ID: E12101053
62 Marchington Circ , Toronto, M1R 3M7, Toronto
| **Location, Location, Location!!** Discover the charm and convenience of this beautifully renovated all-brick bungalow. Featuring two comfortable bedrooms and two modern bathrooms, this home is move-in ready! You'll appreciate the fresh paint throughout and the peace of mind that comes with a new roof! The updated kitchen and bathrooms offer contemporary style and functionality, complemented by updated windows that enhance energy efficiency and natural light. The lower level offers a generous size rec room (potential for a 3rd bedroom) as well as a kitchenette, 3 piece bath and a separate side entrance! Step outside to enjoy a great yard that backs directly onto green space, providing a private and well treed space. The property also includes a single detached garage and a newly paved driveway, parking for two cars + the garage for added convenience. Located in a sought-after, family-friendly neighbourhood, this home is ideally situated close to Parkway Mall, Home Depot, and Costco for all your shopping needs. Excellent schools are also located in the surrounding area, making this an ideal choice for families. This turnkey home offers a wonderful opportunity for comfortable and convenient living. |
| Price | $999,900 |
| Taxes: | $4199.00 |
| Assessment Year: | 2024 |
| Occupancy: | Owner |
| Address: | 62 Marchington Circ , Toronto, M1R 3M7, Toronto |
| Directions/Cross Streets: | Ellesmere & Warden |
| Rooms: | 5 |
| Rooms +: | 2 |
| Bedrooms: | 2 |
| Bedrooms +: | 0 |
| Family Room: | F |
| Basement: | Finished, Separate Ent |
| Washroom Type | No. of Pieces | Level |
| Washroom Type 1 | 3 | Main |
| Washroom Type 2 | 3 | Lower |
| Washroom Type 3 | 0 | |
| Washroom Type 4 | 0 | |
| Washroom Type 5 | 0 |
| Total Area: | 0.00 |
| Property Type: | Detached |
| Style: | Bungalow |
| Exterior: | Brick |
| Garage Type: | Detached |
| Drive Parking Spaces: | 3 |
| Pool: | None |
| Approximatly Square Footage: | 700-1100 |
| CAC Included: | N |
| Water Included: | N |
| Cabel TV Included: | N |
| Common Elements Included: | N |
| Heat Included: | N |
| Parking Included: | N |
| Condo Tax Included: | N |
| Building Insurance Included: | N |
| Fireplace/Stove: | Y |
| Heat Type: | Forced Air |
| Central Air Conditioning: | Central Air |
| Central Vac: | N |
| Laundry Level: | Syste |
| Ensuite Laundry: | F |
| Sewers: | Sewer |
$
%
Years
This calculator is for demonstration purposes only. Always consult a professional
financial advisor before making personal financial decisions.
| Although the information displayed is believed to be accurate, no warranties or representations are made of any kind. |
| EVANOFF REAL ESTATE LTD. |
|
|

Ram Rajendram
Broker
Dir:
(416) 737-7700
Bus:
(416) 733-2666
Fax:
(416) 733-7780
| Book Showing | Email a Friend |
Jump To:
At a Glance:
| Type: | Freehold - Detached |
| Area: | Toronto |
| Municipality: | Toronto E04 |
| Neighbourhood: | Wexford-Maryvale |
| Style: | Bungalow |
| Tax: | $4,199 |
| Beds: | 2 |
| Baths: | 2 |
| Fireplace: | Y |
| Pool: | None |
Locatin Map:
Payment Calculator:

