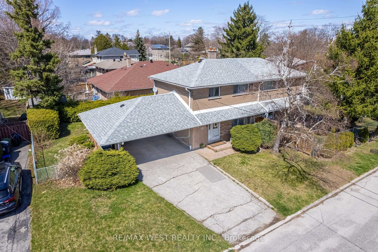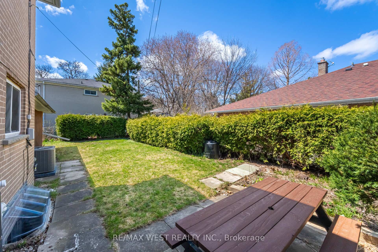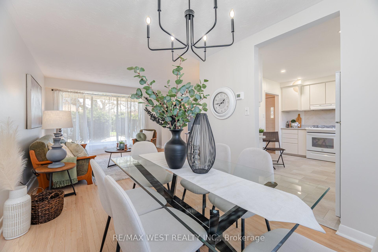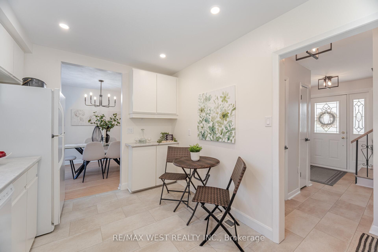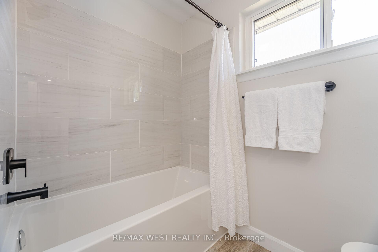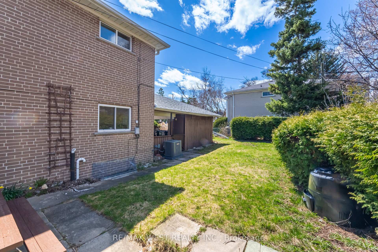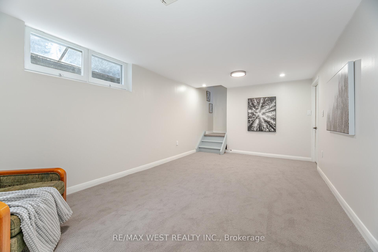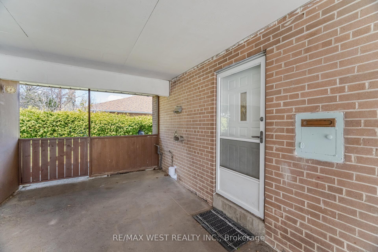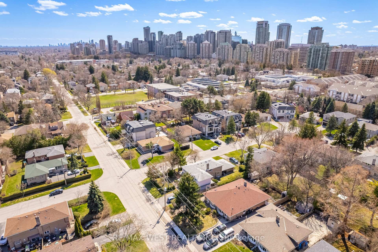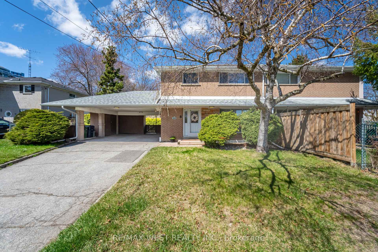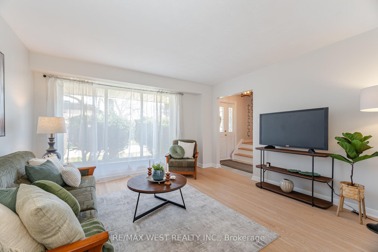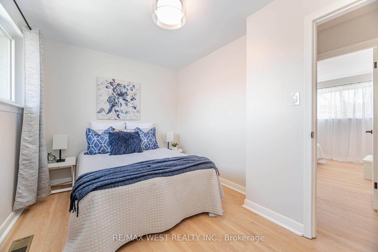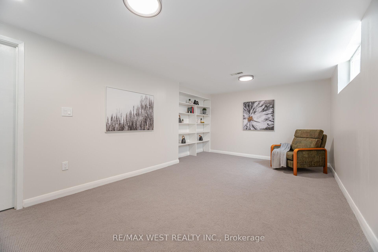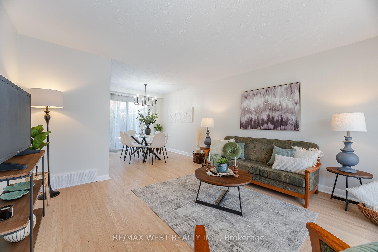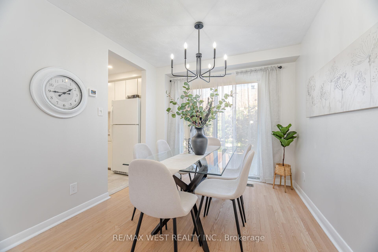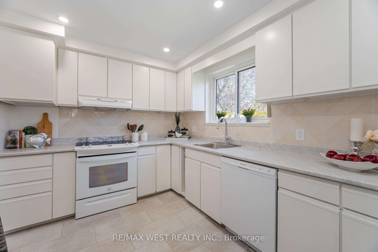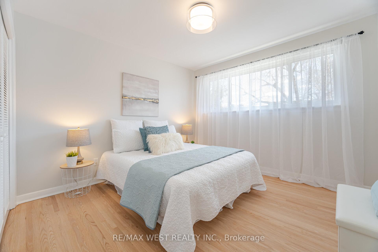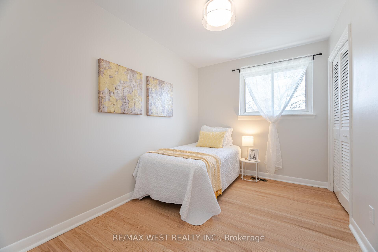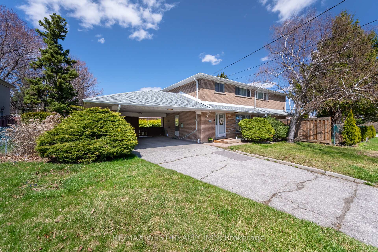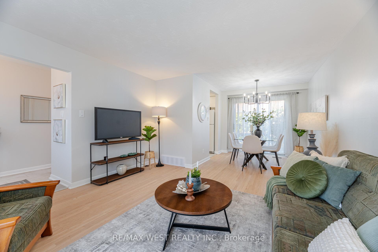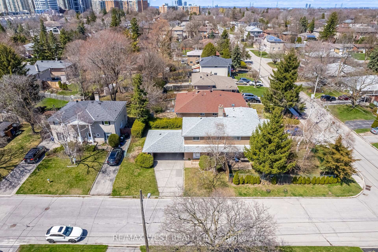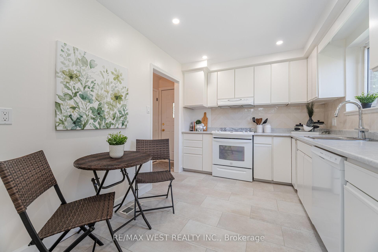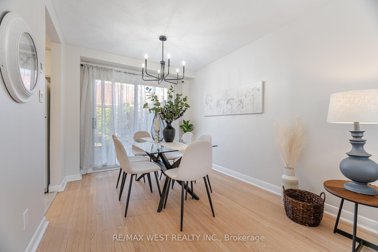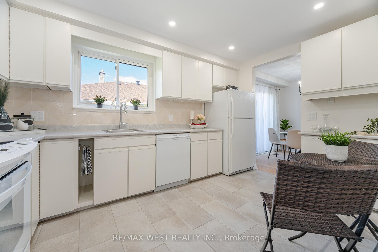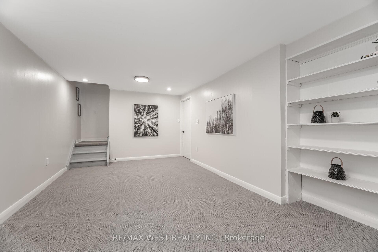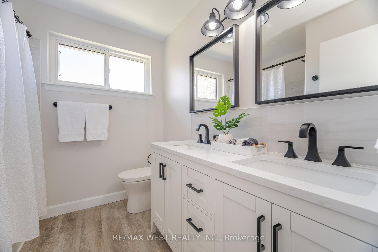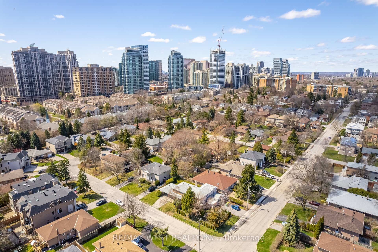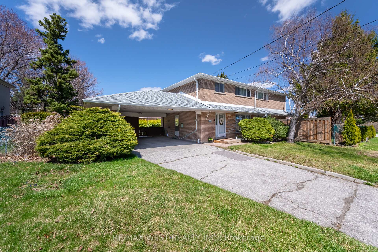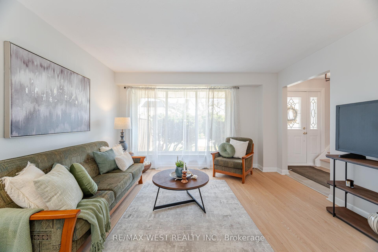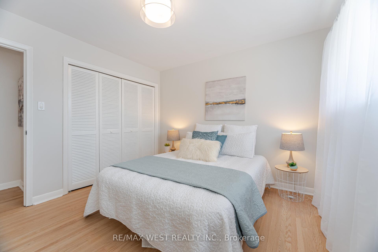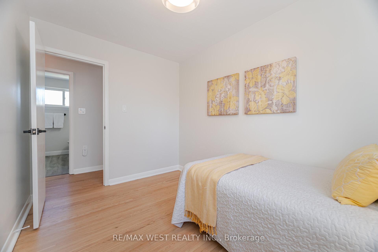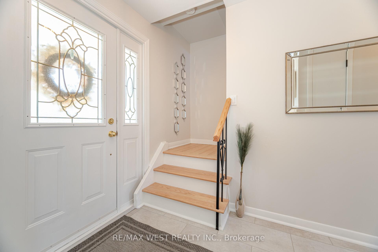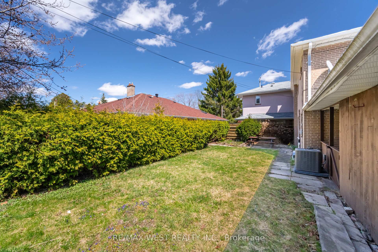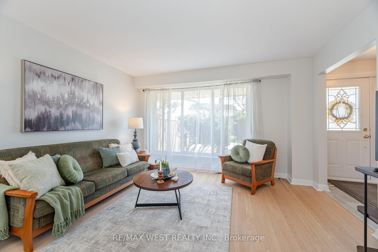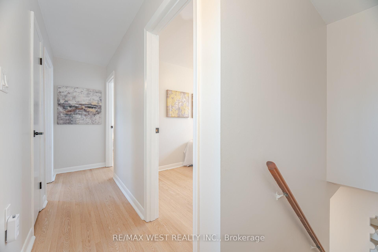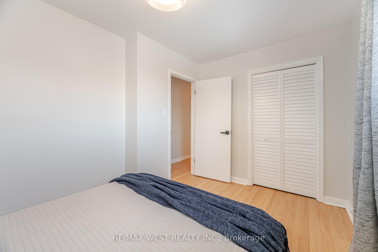Available - For Sale
Listing ID: C12101228
8 Logandale Road , Toronto, M2N 4H4, Toronto
| Stunning Renovated Semi-Detached Home! Original Owner with Pride of Ownership! Amazing Opportunity for Your Growing Family! Premium Lot on Quiet Family Friendly Street with Fenced in Backyard for Private Gatherings. Bright & Spacious Main Floor with Eat in Kitchen and Open Concept Dining and Living Area. Main Floor Powder Room. Upper-Level Boasts Hardwood Floors, New Bathroom, 3 Spacious Bedrooms with Plenty of Closet Space. The Basement features a Recreation Room, Laundry and Utility Area with Room to Add More Finished Living Space. Double Carport with Side Entrance. 4 Car Parking and No Sidewalk! Location! Location! Nestled in a Family Friendly Community with High Rated Schools. Cummer Valley, Earl Haig Public School & Yorktown Montessori School. Don't Miss the Opportunity to Live in This Awesome Willowdale Community Close to All Amenities, Supermarkets, Shopping, Parks, Finch Subway Station and Highway! Newly Renovated in 2025 Main Bathroom, Updated Kitchen, Updated Powder Room, Refinished Hardwood Floors & Staircase, New Laminate Fl in Kitchen and Hallway, Pot Lights, Freshly Painted Thru-Out, Light Fixtures, Basement Carpet, New Furnace and New A/C. A Must See! |
| Price | $1,398,000 |
| Taxes: | $6466.00 |
| Occupancy: | Owner |
| Address: | 8 Logandale Road , Toronto, M2N 4H4, Toronto |
| Directions/Cross Streets: | Yonge St & Finch Ave |
| Rooms: | 6 |
| Rooms +: | 2 |
| Bedrooms: | 3 |
| Bedrooms +: | 0 |
| Family Room: | F |
| Basement: | Separate Ent, Partially Fi |
| Level/Floor | Room | Length(ft) | Width(ft) | Descriptions | |
| Room 1 | Main | Living Ro | 13.05 | 12.63 | Hardwood Floor |
| Room 2 | Main | Dining Ro | 9.54 | 8.95 | Hardwood Floor |
| Room 3 | Main | Kitchen | 13.22 | 8.89 | Laminate |
| Room 4 | Second | Primary B | 10.82 | 10.3 | Hardwood Floor |
| Room 5 | Second | Bedroom 2 | 12.37 | 8.66 | Hardwood Floor |
| Room 6 | Second | Bedroom 3 | 10.86 | 7.81 | Hardwood Floor |
| Room 7 | Basement | Recreatio | 18.96 | 10.59 | Broadloom |
| Room 8 | Basement | Laundry | 18.63 | 10.5 | Closet |
| Washroom Type | No. of Pieces | Level |
| Washroom Type 1 | 5 | Second |
| Washroom Type 2 | 2 | Main |
| Washroom Type 3 | 0 | |
| Washroom Type 4 | 0 | |
| Washroom Type 5 | 0 | |
| Washroom Type 6 | 5 | Second |
| Washroom Type 7 | 2 | Main |
| Washroom Type 8 | 0 | |
| Washroom Type 9 | 0 | |
| Washroom Type 10 | 0 |
| Total Area: | 0.00 |
| Property Type: | Semi-Detached |
| Style: | 2-Storey |
| Exterior: | Brick |
| Garage Type: | Carport |
| (Parking/)Drive: | Private |
| Drive Parking Spaces: | 2 |
| Park #1 | |
| Parking Type: | Private |
| Park #2 | |
| Parking Type: | Private |
| Pool: | None |
| Approximatly Square Footage: | 1100-1500 |
| Property Features: | Fenced Yard, Park |
| CAC Included: | N |
| Water Included: | N |
| Cabel TV Included: | N |
| Common Elements Included: | N |
| Heat Included: | N |
| Parking Included: | N |
| Condo Tax Included: | N |
| Building Insurance Included: | N |
| Fireplace/Stove: | N |
| Heat Type: | Forced Air |
| Central Air Conditioning: | Central Air |
| Central Vac: | N |
| Laundry Level: | Syste |
| Ensuite Laundry: | F |
| Sewers: | Sewer |
$
%
Years
This calculator is for demonstration purposes only. Always consult a professional
financial advisor before making personal financial decisions.
| Although the information displayed is believed to be accurate, no warranties or representations are made of any kind. |
| RE/MAX WEST REALTY INC. |
|
|

Ram Rajendram
Broker
Dir:
(416) 737-7700
Bus:
(416) 733-2666
Fax:
(416) 733-7780
| Virtual Tour | Book Showing | Email a Friend |
Jump To:
At a Glance:
| Type: | Freehold - Semi-Detached |
| Area: | Toronto |
| Municipality: | Toronto C14 |
| Neighbourhood: | Willowdale East |
| Style: | 2-Storey |
| Tax: | $6,466 |
| Beds: | 3 |
| Baths: | 2 |
| Fireplace: | N |
| Pool: | None |
Locatin Map:
Payment Calculator:

