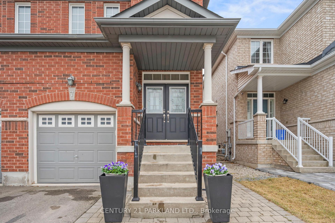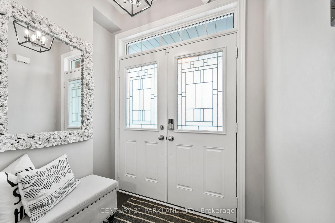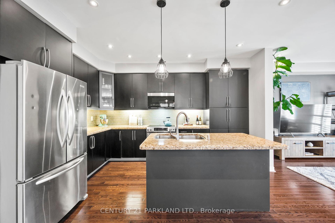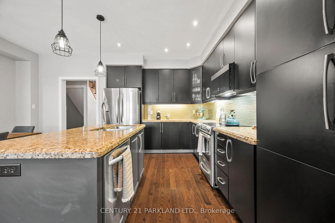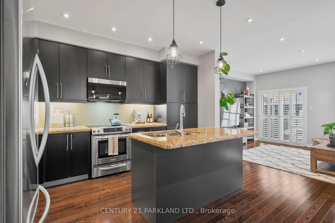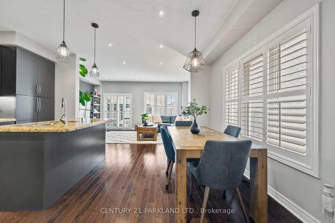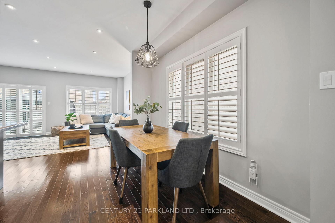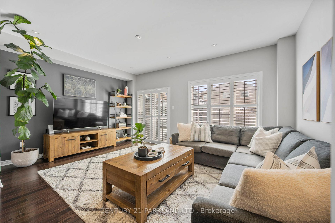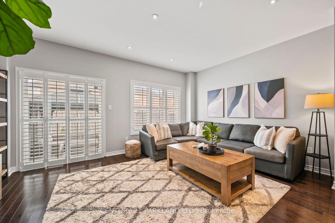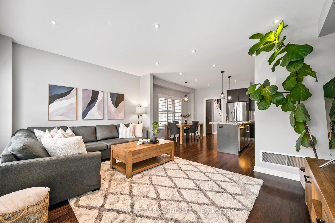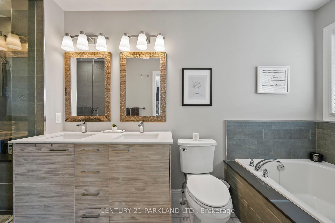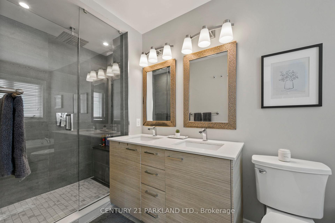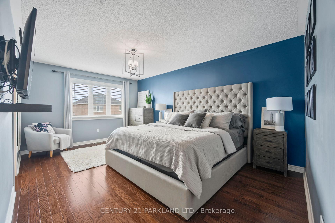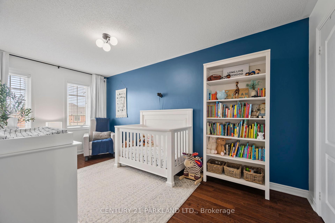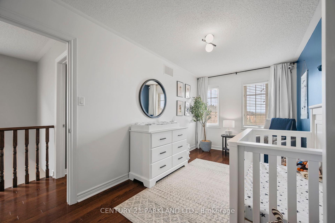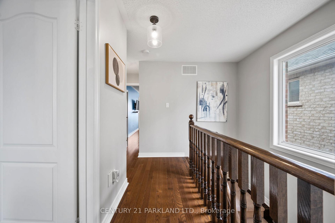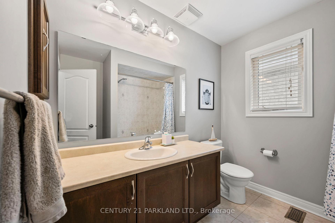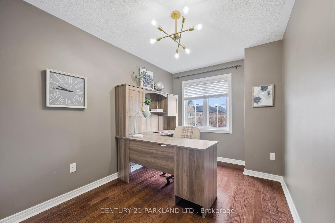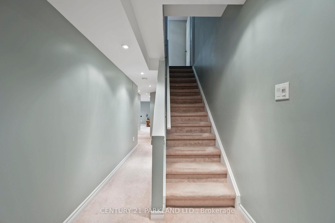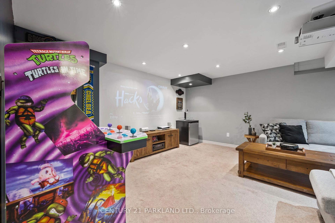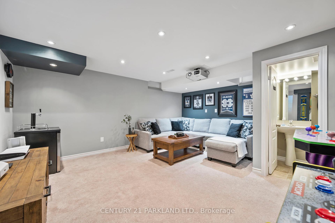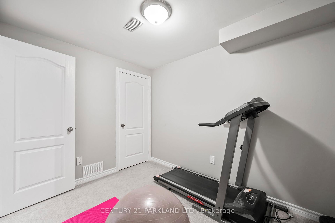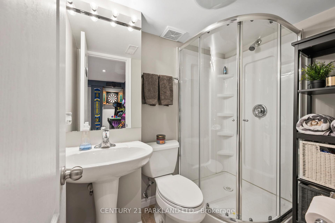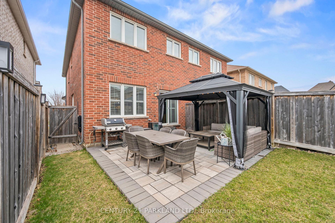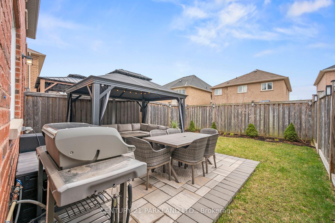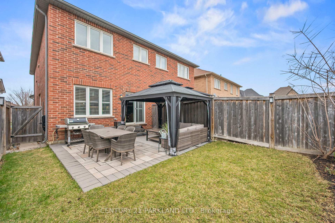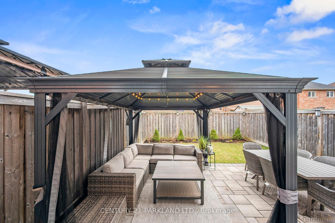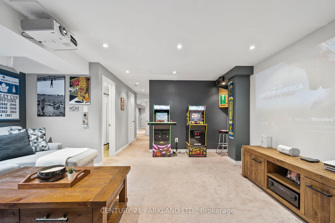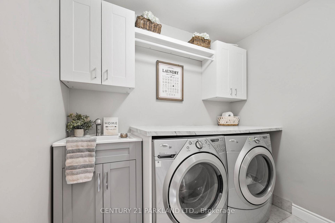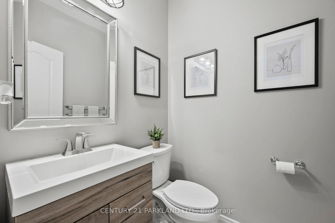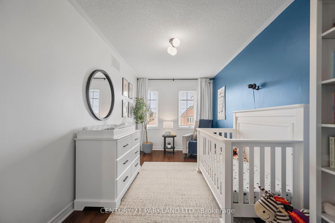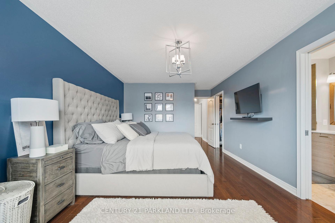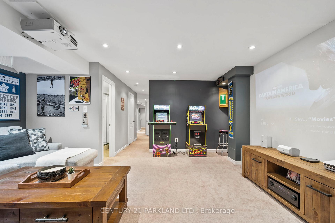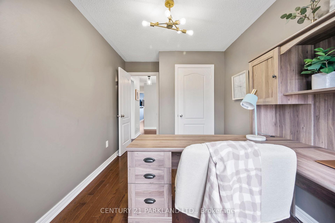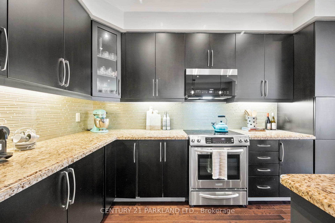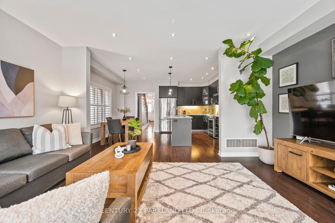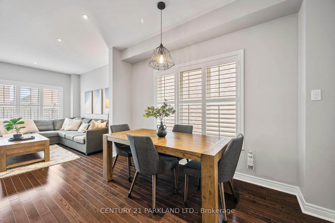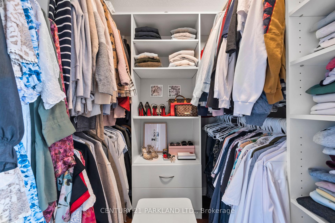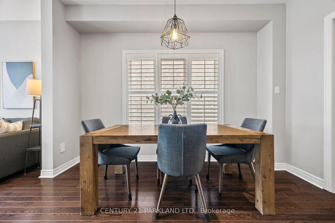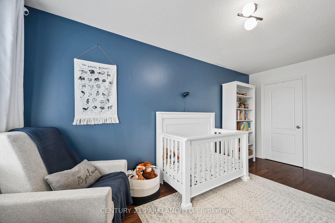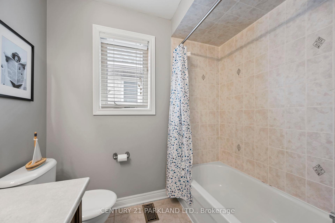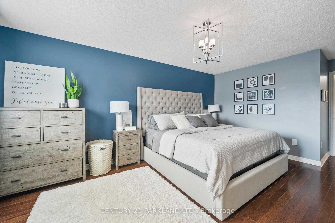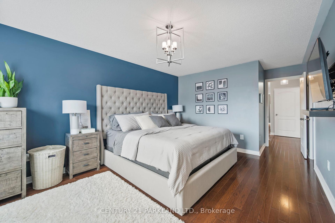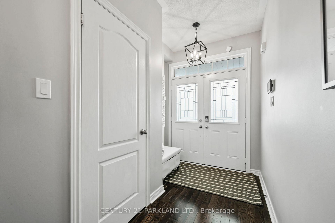Available - For Sale
Listing ID: N12099031
7 Borjana Boul , Vaughan, L4J 0E6, York
| Welcome To This Immaculately Maintained & Extensively Upgraded Home, Ideally Located in the Heart of the Highly Sought-After Thornhill Woods Community. Situated on a Quiet, Family-Friendly Street, this Impressive 3+1 Bedroom Residence Blends Modern Sophistication with Everyday Comfort, Offering Exceptional Value in one of Thornhills Most Desirable Neighborhoods. Over 2300 Sq. Ft. of Living Space. Featuring 9' Ceilings on the Main Floor, Rich Hardwood Flooring Throughout, Elegant California Shutters, & Pot Lights That Create a Warm & Inviting Ambiance. Ample Natural Light Thanks to Upgraded/ Oversized Windows in the Kitchen & Hallway. At the Heart of the Home is the Kitchen, Designed to Impress Complete with a Large Center Island, Granite Countertops, High-End Stainless-Steel Appliances, Deep Custom Cabinetry, & an oversized Pantry Offering Extra Storage. Upstairs, The Spacious Primary Suite is a Standout Feature, Offering A True Retreat with a Walk-In Closet with Built-In Organizers & an Upgraded Ensuite Bathroom. This Spa-Like Space Boasts a Double Sink Vanity, A Deep Soaker Tub, And A Glass-Enclosed Rain Shower. The Fully Finished Basement Takes Entertaining to the Next Level with a Projector-Equipped Media Room, a Guest Bedroom, & a Beautifully Finished Bathroom Ideal for Movie Nights or Overnight Visitors. Additional Recent Upgrades Include a Stylish Renovated Powder Room & Laundry Room. For Commuters, The Location Is Unbeatable just a 5-Minute Drive to the GO Train Station & Easy Access to Highway 407. Families Will Love the Close Proximity to Top-Rated Schools, Parks, & Community Amenities. Move-In Ready & Packed with Premium Features, This Home Truly Has It All. |
| Price | $1,358,800 |
| Taxes: | $5600.00 |
| Occupancy: | Owner |
| Address: | 7 Borjana Boul , Vaughan, L4J 0E6, York |
| Directions/Cross Streets: | Pleasant Ridge/Autumn Hill |
| Rooms: | 7 |
| Rooms +: | 2 |
| Bedrooms: | 3 |
| Bedrooms +: | 1 |
| Family Room: | F |
| Basement: | Finished |
| Level/Floor | Room | Length(ft) | Width(ft) | Descriptions | |
| Room 1 | Ground | Foyer | Double Doors, Closet, Hardwood Floor | ||
| Room 2 | Ground | Living Ro | 17.02 | 12 | Hardwood Floor, California Shutters, Pot Lights |
| Room 3 | Ground | Dining Ro | 17.02 | 12 | Combined w/Living, California Shutters, Pot Lights |
| Room 4 | Ground | Kitchen | 14.2 | 7.02 | Centre Island, Stainless Steel Appl, Granite Counters |
| Room 5 | Ground | Breakfast | 12.2 | 10 | Hardwood Floor, Pot Lights, Eat-in Kitchen |
| Room 6 | Second | Primary B | 17.02 | 11.84 | 5 Pc Ensuite, Walk-In Closet(s), Hardwood Floor |
| Room 7 | Second | Bedroom 2 | 11.61 | 8.4 | Large Window, Large Closet, Hardwood Floor |
| Room 8 | Second | Bedroom 3 | 15.12 | 8.4 | Large Window, Large Closet, Hardwood Floor |
| Room 9 | Basement | Bedroom 4 | 3 Pc Bath, Large Closet, Broadloom | ||
| Room 10 | Basement | Recreatio | Open Concept, Pot Lights, Broadloom |
| Washroom Type | No. of Pieces | Level |
| Washroom Type 1 | 5 | Second |
| Washroom Type 2 | 4 | Second |
| Washroom Type 3 | 3 | Basement |
| Washroom Type 4 | 2 | Ground |
| Washroom Type 5 | 0 |
| Total Area: | 0.00 |
| Property Type: | Semi-Detached |
| Style: | 2-Storey |
| Exterior: | Brick |
| Garage Type: | Built-In |
| (Parking/)Drive: | Private |
| Drive Parking Spaces: | 3 |
| Park #1 | |
| Parking Type: | Private |
| Park #2 | |
| Parking Type: | Private |
| Pool: | None |
| Approximatly Square Footage: | 1500-2000 |
| Property Features: | Fenced Yard, Library |
| CAC Included: | N |
| Water Included: | N |
| Cabel TV Included: | N |
| Common Elements Included: | N |
| Heat Included: | N |
| Parking Included: | N |
| Condo Tax Included: | N |
| Building Insurance Included: | N |
| Fireplace/Stove: | Y |
| Heat Type: | Forced Air |
| Central Air Conditioning: | Central Air |
| Central Vac: | N |
| Laundry Level: | Syste |
| Ensuite Laundry: | F |
| Sewers: | Sewer |
$
%
Years
This calculator is for demonstration purposes only. Always consult a professional
financial advisor before making personal financial decisions.
| Although the information displayed is believed to be accurate, no warranties or representations are made of any kind. |
| CENTURY 21 PARKLAND LTD. |
|
|

Ram Rajendram
Broker
Dir:
(416) 737-7700
Bus:
(416) 733-2666
Fax:
(416) 733-7780
| Virtual Tour | Book Showing | Email a Friend |
Jump To:
At a Glance:
| Type: | Freehold - Semi-Detached |
| Area: | York |
| Municipality: | Vaughan |
| Neighbourhood: | Patterson |
| Style: | 2-Storey |
| Tax: | $5,600 |
| Beds: | 3+1 |
| Baths: | 4 |
| Fireplace: | Y |
| Pool: | None |
Locatin Map:
Payment Calculator:

