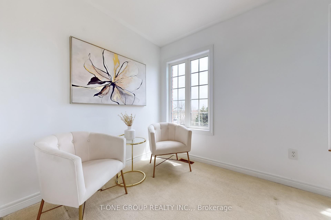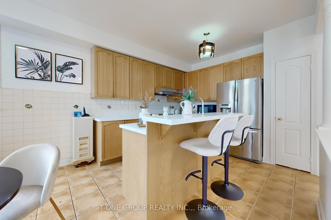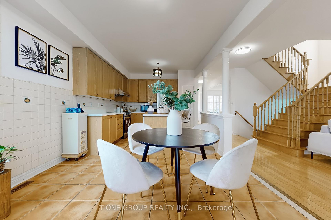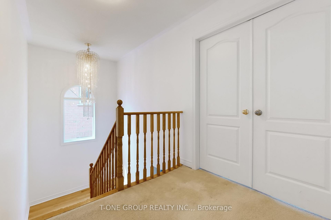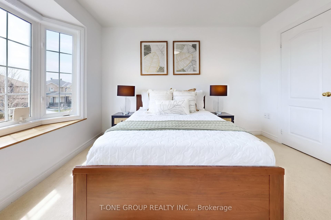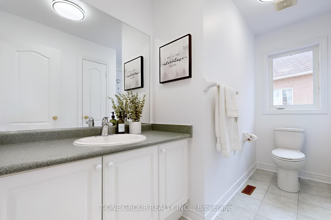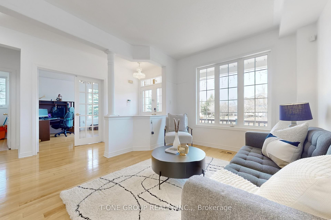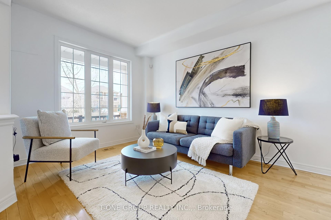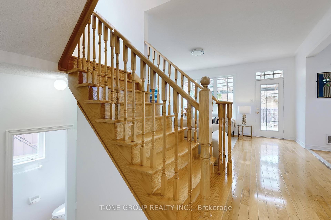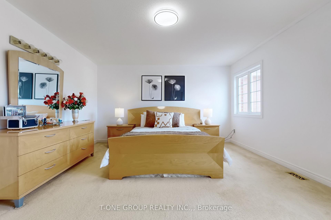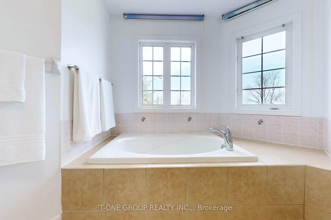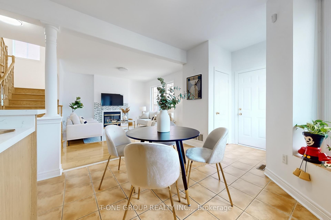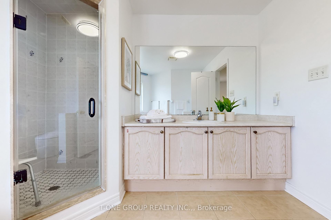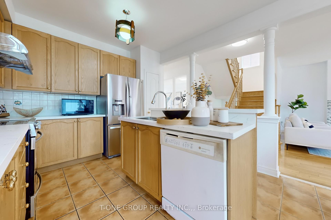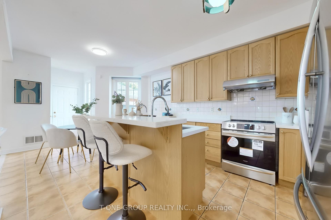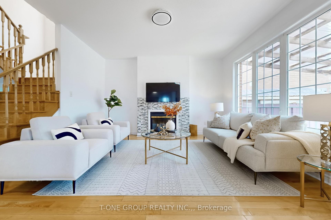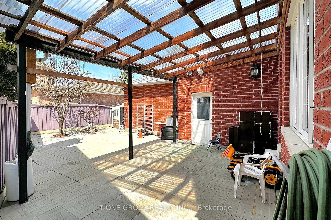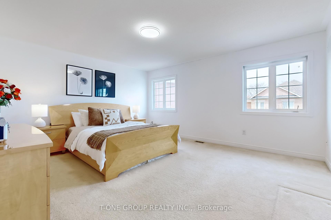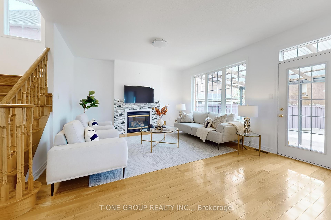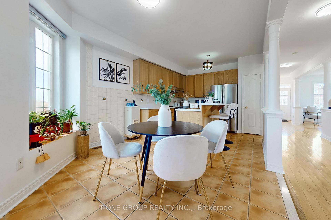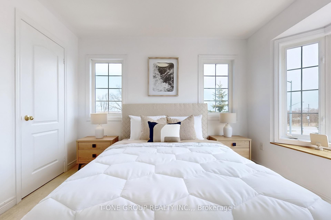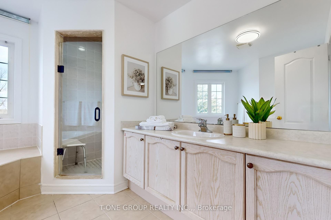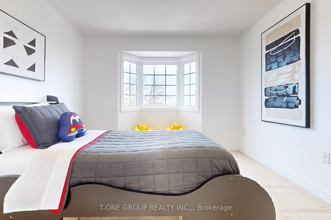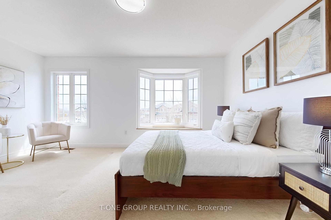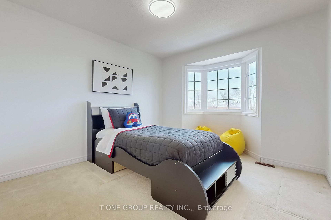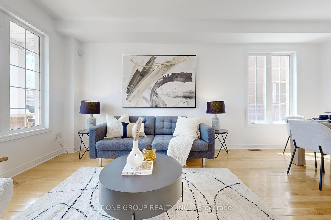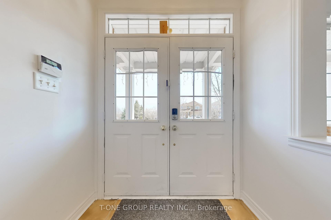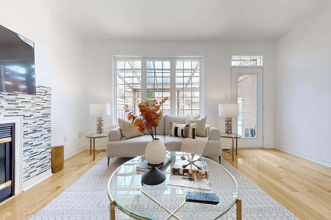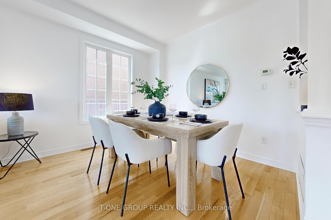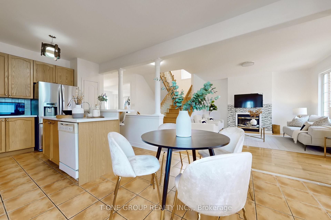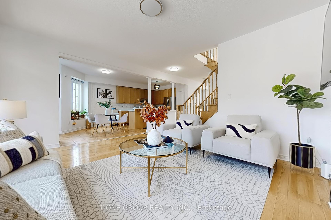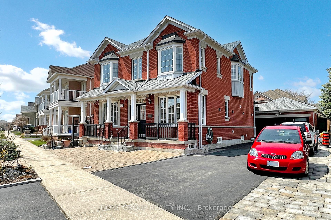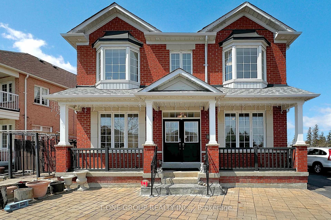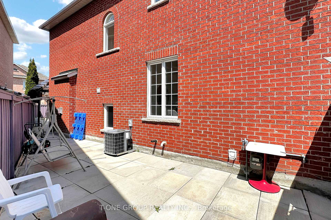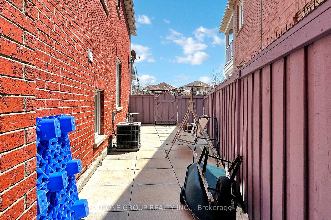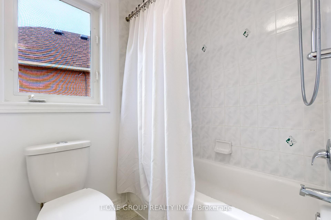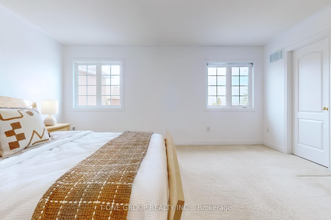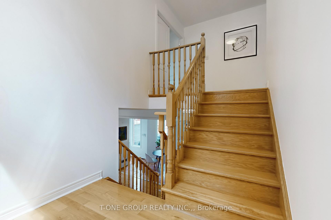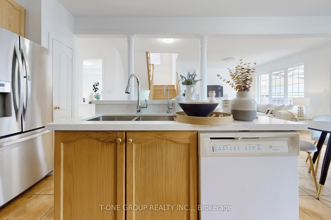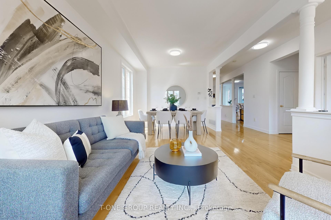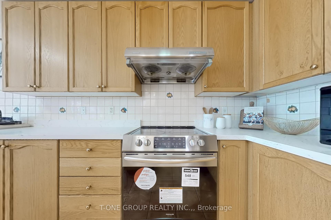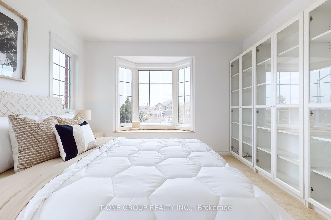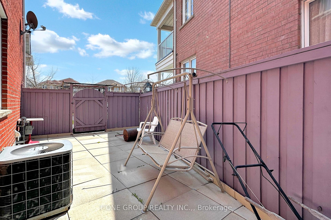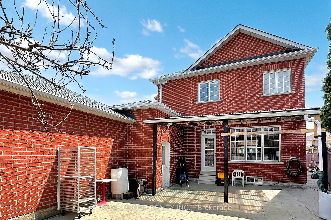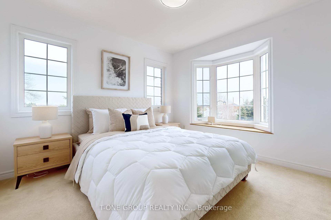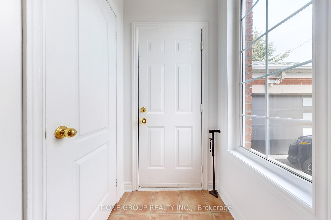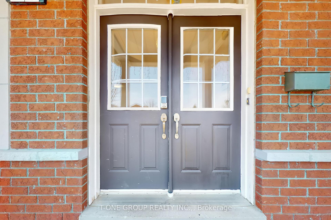Available - For Sale
Listing ID: N12101720
28 Misty Cour , Markham, L6E 1K9, York
| Welcome To Lucky Number 28 Misty Court A Beautifully Upgraded 4+2 Bedroom, 5 Bathroom Fieldgate-Built Home On A Premium Corner Lot With A Rare 74-Ft Frontage, Tucked Away On A Quiet Cul-De-Sac In Sought-After Greensborough. This Sun-Filled Detached Home Offers 2,436 Sqft Above Grade Plus A Finished Basement With A Large Rec Room, 2 Additional Bedrooms, And Rough-Ins For A Second Kitchen Perfect For In-Law Or Income Potential. Enjoy Brand-New Quartz Countertops In The Open-Concept Kitchen, Elegant Hardwood Flooring, Pot Lights, And A Main Floor Library/Office Ideal For Working From Home. The Detached Double Garage With An Extended Driveway Fits Up To 7 Cars, While Low-Maintenance Interlocking Stonework Enhances The Curb Appeal. Located Close To Top-Rated Schools, Parks, Transit, And All Amenities This Is The Perfect Family Home In A Peaceful Setting. |
| Price | $1,388,000 |
| Taxes: | $6110.12 |
| Occupancy: | Owner |
| Address: | 28 Misty Cour , Markham, L6E 1K9, York |
| Directions/Cross Streets: | DONALD COUSENS PKWY / NINTH LINE |
| Rooms: | 10 |
| Rooms +: | 3 |
| Bedrooms: | 4 |
| Bedrooms +: | 2 |
| Family Room: | T |
| Basement: | Finished, Apartment |
| Level/Floor | Room | Length(ft) | Width(ft) | Descriptions | |
| Room 1 | Main | Living Ro | 20.17 | 14.33 | Hardwood Floor, Large Window, Combined w/Dining |
| Room 2 | Main | Dining Ro | 20.17 | 14.33 | Hardwood Floor, Window, Open Concept |
| Room 3 | Main | Kitchen | 11.22 | 19.35 | Ceramic Floor, Quartz Counter, Stainless Steel Appl |
| Room 4 | Main | Breakfast | 11.22 | 19.35 | Ceramic Floor, Combined w/Kitchen, W/O To Garage |
| Room 5 | Main | Family Ro | 15.65 | 14.2 | Hardwood Floor, Large Window, W/O To Yard |
| Room 6 | Main | Library | 11.25 | 10.96 | Hardwood Floor, Large Window, French Doors |
| Room 7 | Second | Primary B | 15.97 | 13.25 | Large Window, Large Closet, 5 Pc Ensuite |
| Room 8 | Second | Bedroom 2 | 15.42 | 11.58 | Large Window, Large Closet, Overlooks Frontyard |
| Room 9 | Second | Bedroom 3 | 11.05 | 10.86 | Bay Window, Large Window, Closet |
| Room 10 | Second | Bedroom 4 | 10.99 | 10.79 | Large Closet, Large Window |
| Room 11 | Basement | Living Ro | 22.21 | 13.74 | Separate Room, Window |
| Room 12 | Basement | Bedroom | 10.89 | 10.63 | Separate Room |
| Room 13 | Basement | Recreatio | 24.4 | 9.58 | Laminate |
| Washroom Type | No. of Pieces | Level |
| Washroom Type 1 | 2 | Main |
| Washroom Type 2 | 4 | Second |
| Washroom Type 3 | 4 | Second |
| Washroom Type 4 | 3 | Basement |
| Washroom Type 5 | 0 | |
| Washroom Type 6 | 2 | Main |
| Washroom Type 7 | 4 | Second |
| Washroom Type 8 | 4 | Second |
| Washroom Type 9 | 3 | Basement |
| Washroom Type 10 | 0 | |
| Washroom Type 11 | 2 | Main |
| Washroom Type 12 | 4 | Second |
| Washroom Type 13 | 4 | Second |
| Washroom Type 14 | 3 | Basement |
| Washroom Type 15 | 0 |
| Total Area: | 0.00 |
| Property Type: | Detached |
| Style: | 2-Storey |
| Exterior: | Brick, Stucco (Plaster) |
| Garage Type: | Attached |
| (Parking/)Drive: | Available |
| Drive Parking Spaces: | 7 |
| Park #1 | |
| Parking Type: | Available |
| Park #2 | |
| Parking Type: | Available |
| Pool: | None |
| Approximatly Square Footage: | 2000-2500 |
| CAC Included: | N |
| Water Included: | N |
| Cabel TV Included: | N |
| Common Elements Included: | N |
| Heat Included: | N |
| Parking Included: | N |
| Condo Tax Included: | N |
| Building Insurance Included: | N |
| Fireplace/Stove: | Y |
| Heat Type: | Forced Air |
| Central Air Conditioning: | Central Air |
| Central Vac: | N |
| Laundry Level: | Syste |
| Ensuite Laundry: | F |
| Sewers: | Sewer |
$
%
Years
This calculator is for demonstration purposes only. Always consult a professional
financial advisor before making personal financial decisions.
| Although the information displayed is believed to be accurate, no warranties or representations are made of any kind. |
| T-ONE GROUP REALTY INC., |
|
|

Ram Rajendram
Broker
Dir:
(416) 737-7700
Bus:
(416) 733-2666
Fax:
(416) 733-7780
| Book Showing | Email a Friend |
Jump To:
At a Glance:
| Type: | Freehold - Detached |
| Area: | York |
| Municipality: | Markham |
| Neighbourhood: | Greensborough |
| Style: | 2-Storey |
| Tax: | $6,110.12 |
| Beds: | 4+2 |
| Baths: | 4 |
| Fireplace: | Y |
| Pool: | None |
Locatin Map:
Payment Calculator:

