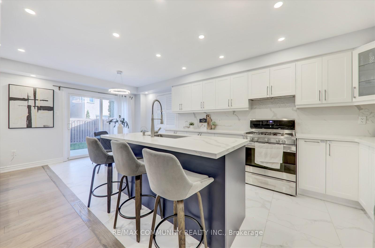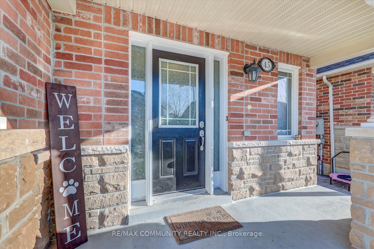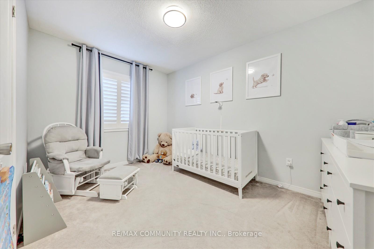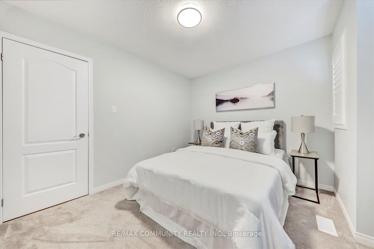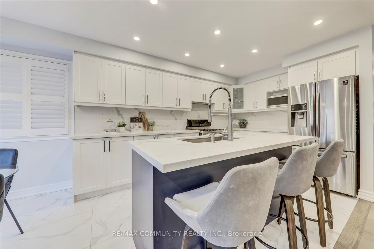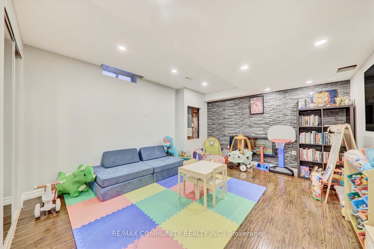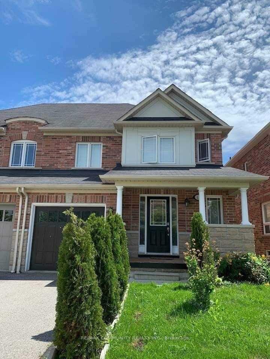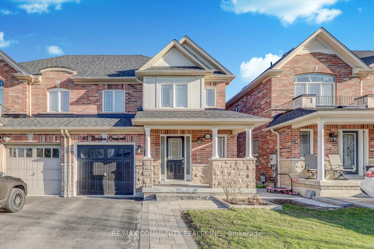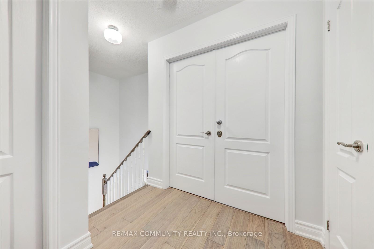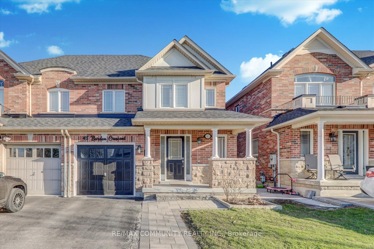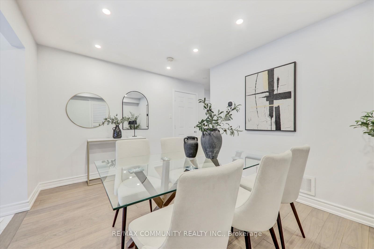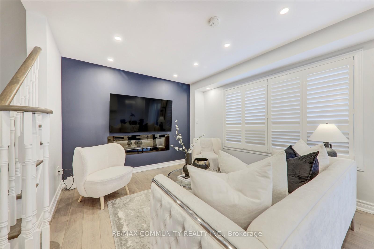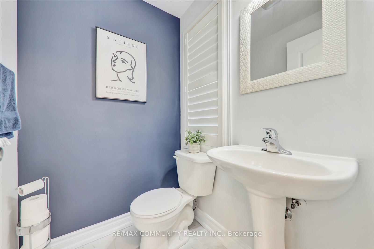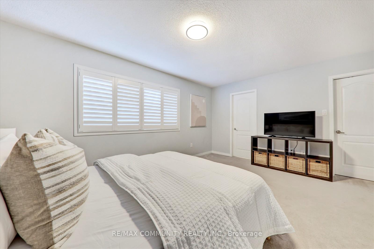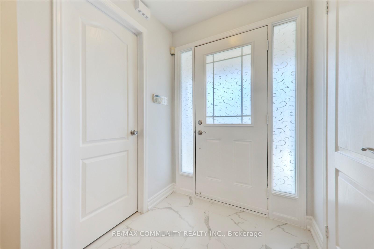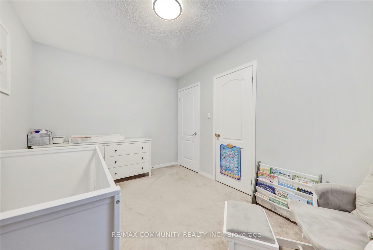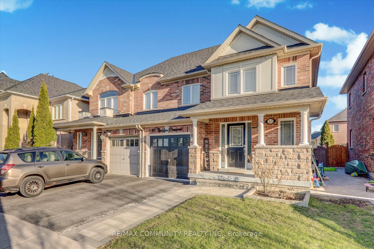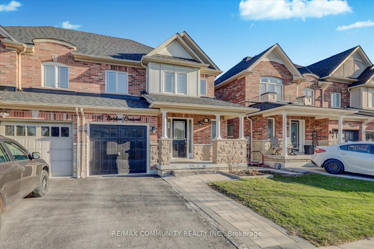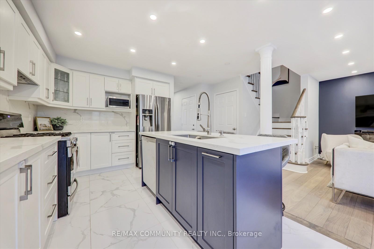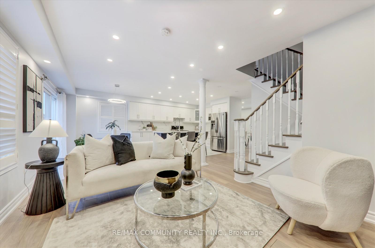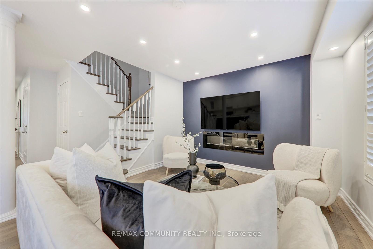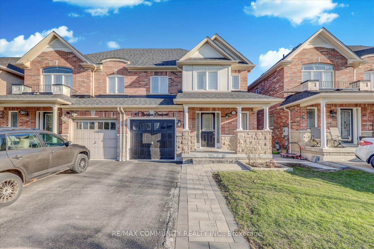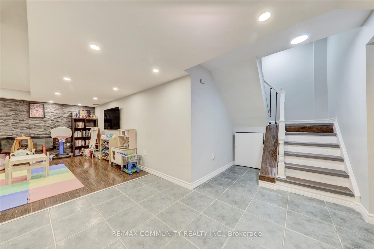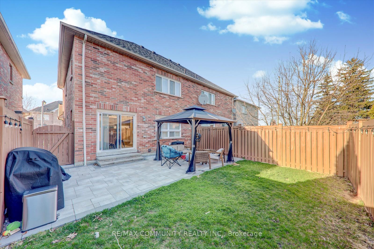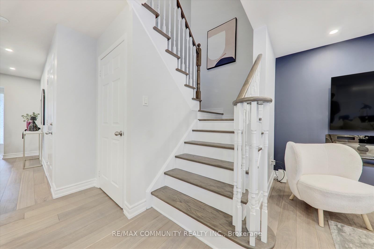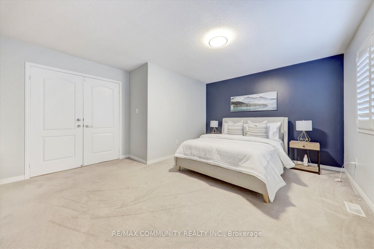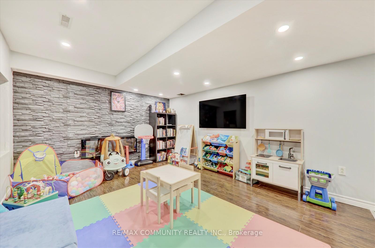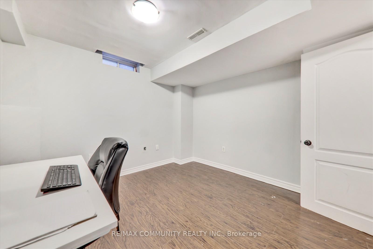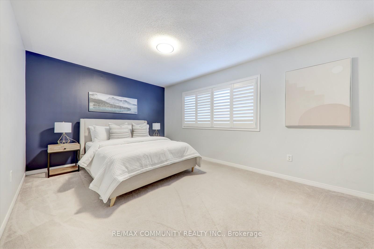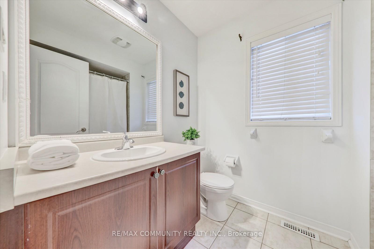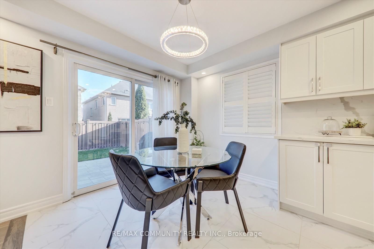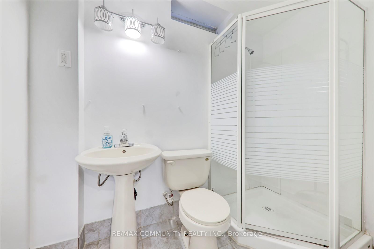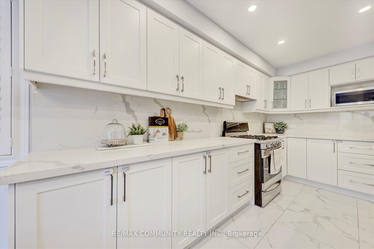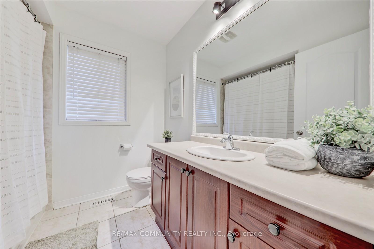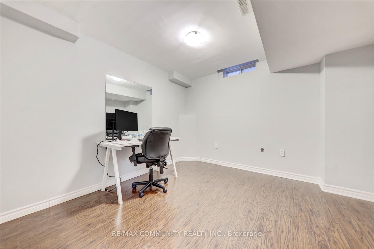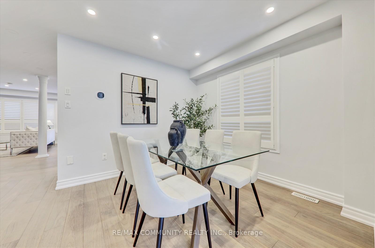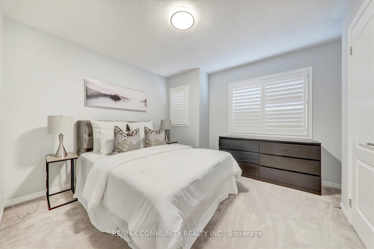Available - For Sale
Listing ID: E12098177
45 Barden Cres , Ajax, L1Z 2A9, Durham
| Beautifully maintained and thoughtfully upgraded home in desirable Northeast Ajax. Featuring new engineered hardwood floors on the main level, elegant oak staircase, and newer carpeting in the bedrooms. The modern kitchen boasts quartz countertops and matching backsplash, a center island, soft-close cabinetry, and porcelain floor tiles. Additional upgrades include pot lights, a stylish electric fireplace, California shutters, and a stone walkway leading to a professionally landscaped backyard. The finished basement provides added living space with a separate room, a full washroom, a spacious recreation area, and ample storage perfect for extended family or a private work-from-home setup. |
| Price | $899,000 |
| Taxes: | $5589.00 |
| Occupancy: | Owner |
| Address: | 45 Barden Cres , Ajax, L1Z 2A9, Durham |
| Acreage: | < .50 |
| Directions/Cross Streets: | Rossland/Audley |
| Rooms: | 8 |
| Bedrooms: | 3 |
| Bedrooms +: | 1 |
| Family Room: | T |
| Basement: | Finished |
| Level/Floor | Room | Length(ft) | Width(ft) | Descriptions | |
| Room 1 | Main | Living Ro | 13.15 | 9.91 | Hardwood Floor, Pot Lights, California Shutters |
| Room 2 | Main | Dining Ro | 8.3 | 8 | Porcelain Floor, Pot Lights, W/O To Yard |
| Room 3 | Main | Family Ro | 14.5 | 10.99 | Hardwood Floor, Pot Lights, Electric Fireplace |
| Room 4 | Main | Kitchen | 12.3 | 9.51 | Porcelain Floor, Pot Lights, Quartz Counter |
| Room 5 | Second | Primary B | 16.01 | 14.24 | Broadloom, Ensuite Bath, Walk-In Closet(s) |
| Room 6 | Second | Bedroom 2 | 11.32 | 11.32 | Broadloom, California Shutters, Closet |
| Room 7 | Second | Bedroom 3 | 11.32 | 11.32 | Laminate, California Shutters |
| Room 8 | Basement | Recreatio | 24.3 | 12 | Electric Fireplace, Pot Lights, 3 Pc Bath |
| Room 9 | Basement | Bedroom 4 | 11.48 | 11.81 | Laminate |
| Washroom Type | No. of Pieces | Level |
| Washroom Type 1 | 2 | Main |
| Washroom Type 2 | 3 | Basement |
| Washroom Type 3 | 4 | Second |
| Washroom Type 4 | 4 | Second |
| Washroom Type 5 | 0 |
| Total Area: | 0.00 |
| Property Type: | Semi-Detached |
| Style: | 2-Storey |
| Exterior: | Brick |
| Garage Type: | Attached |
| (Parking/)Drive: | Private |
| Drive Parking Spaces: | 1 |
| Park #1 | |
| Parking Type: | Private |
| Park #2 | |
| Parking Type: | Private |
| Pool: | None |
| Approximatly Square Footage: | 1500-2000 |
| CAC Included: | N |
| Water Included: | N |
| Cabel TV Included: | N |
| Common Elements Included: | N |
| Heat Included: | N |
| Parking Included: | N |
| Condo Tax Included: | N |
| Building Insurance Included: | N |
| Fireplace/Stove: | Y |
| Heat Type: | Forced Air |
| Central Air Conditioning: | Central Air |
| Central Vac: | N |
| Laundry Level: | Syste |
| Ensuite Laundry: | F |
| Sewers: | Sewer |
$
%
Years
This calculator is for demonstration purposes only. Always consult a professional
financial advisor before making personal financial decisions.
| Although the information displayed is believed to be accurate, no warranties or representations are made of any kind. |
| RE/MAX COMMUNITY REALTY INC. |
|
|

Ram Rajendram
Broker
Dir:
(416) 737-7700
Bus:
(416) 733-2666
Fax:
(416) 733-7780
| Virtual Tour | Book Showing | Email a Friend |
Jump To:
At a Glance:
| Type: | Freehold - Semi-Detached |
| Area: | Durham |
| Municipality: | Ajax |
| Neighbourhood: | Northeast Ajax |
| Style: | 2-Storey |
| Tax: | $5,589 |
| Beds: | 3+1 |
| Baths: | 4 |
| Fireplace: | Y |
| Pool: | None |
Locatin Map:
Payment Calculator:

