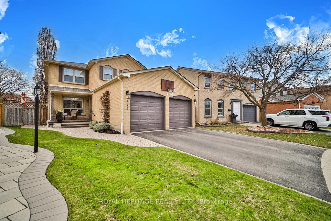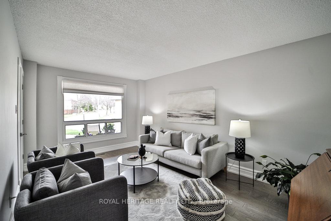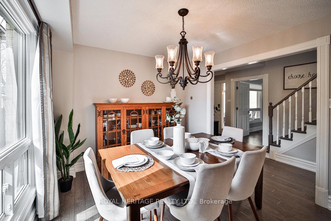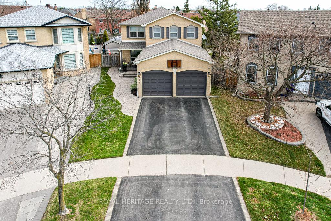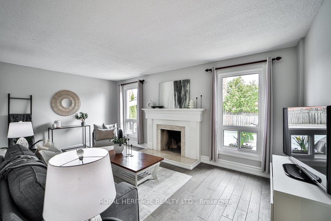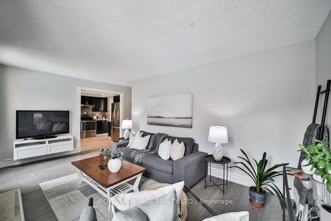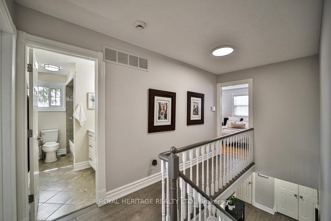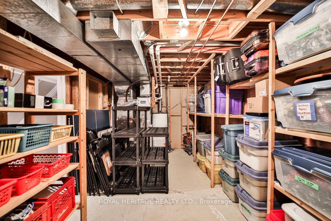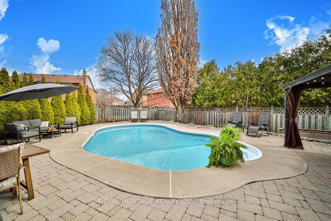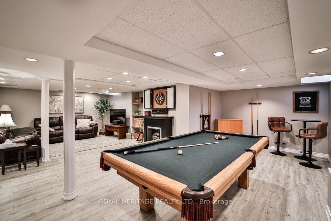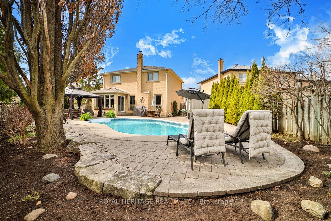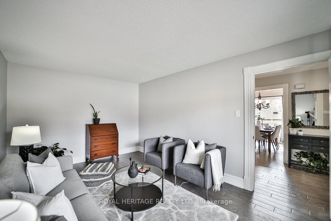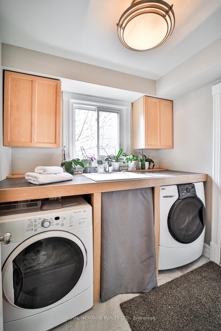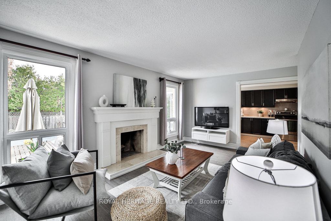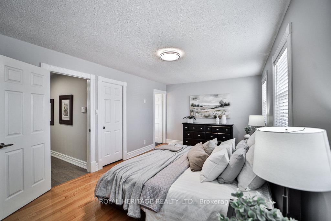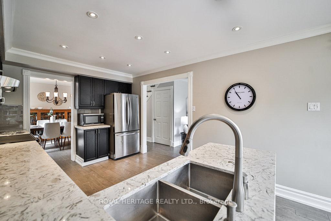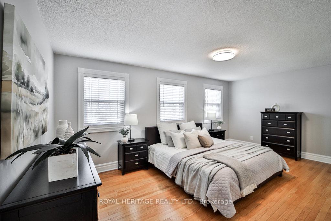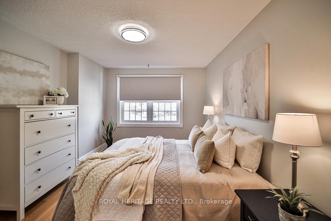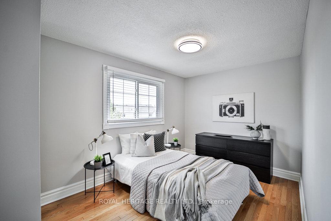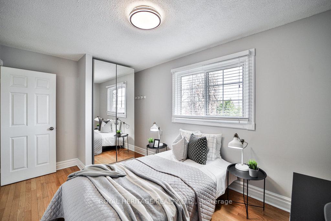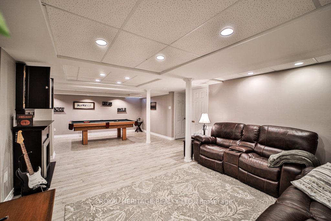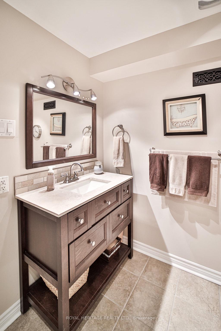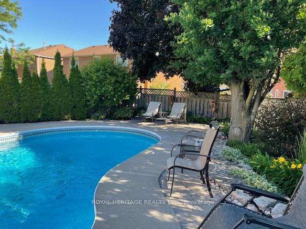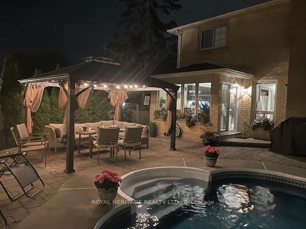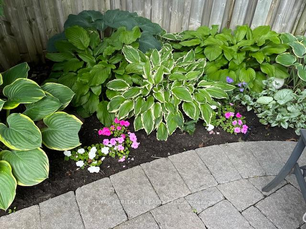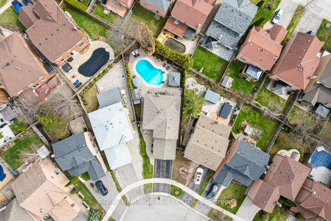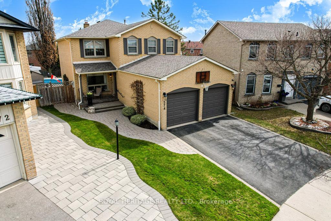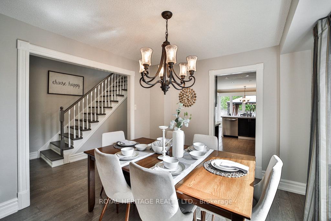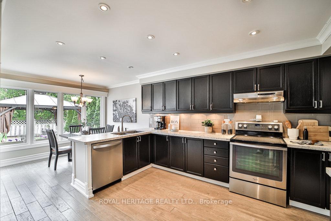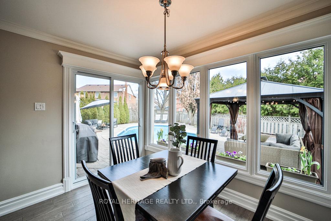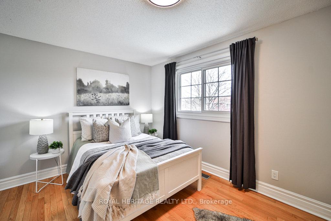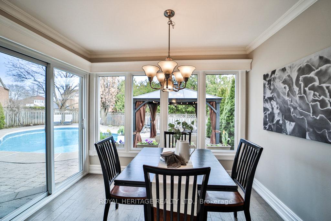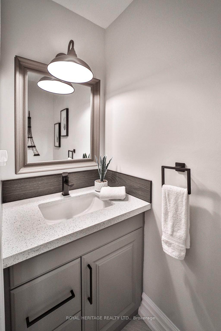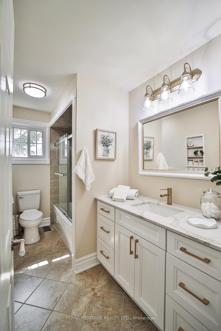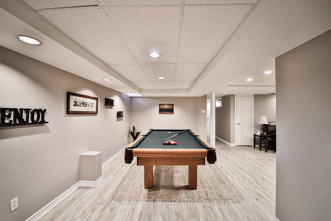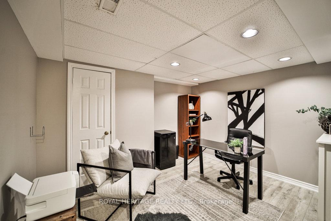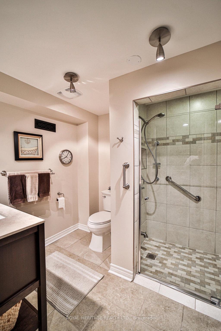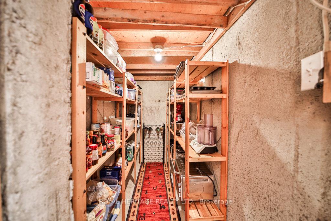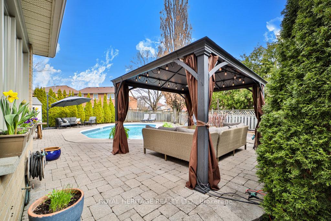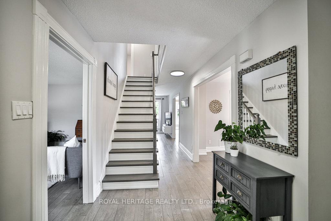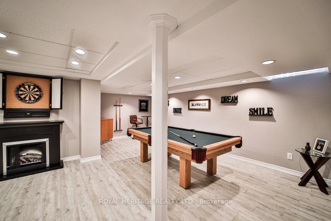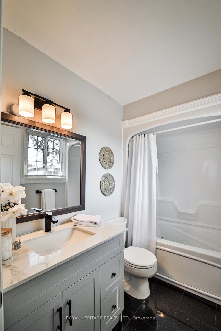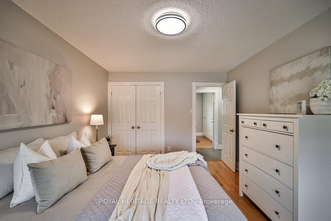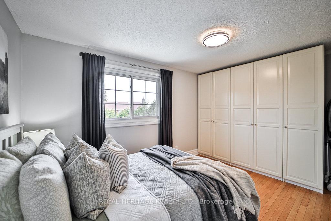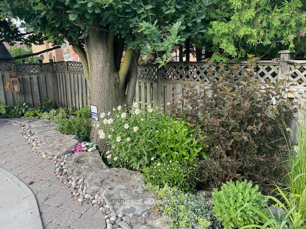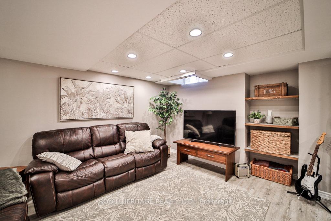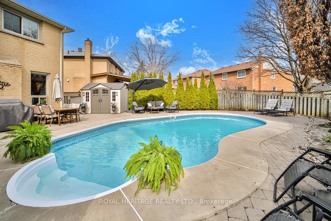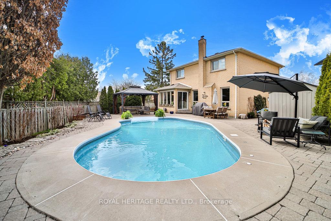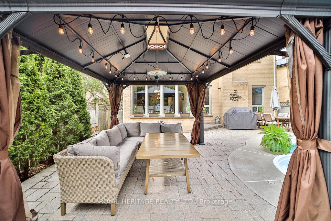Available - For Sale
Listing ID: E12102329
574 Springview Driv , Pickering, L1V 4X2, Durham
| Welcome to this meticulously maintained 4-bedroom home that is move-in-ready. Step into a home with solid hardwood flooring (2018) that extends through both the 1st and 2nd floor, adding warmth and durability. The main level offers a separate dining room and a comfortable living room for relaxing or entertaining. The open-concept family room/kitchen is filled with natural light with views of the pool. The spacious, updated kitchen is designed for both function and style, featuring quartz countertops, tile backsplash, stainless steel appliances, and an undermount sink. The bright breakfast area is perfectly positioned to overlook the beautifully maintained stunning in-ground pool, making it an ideal spot for casual dining. A tastefully renovated 2-piece bathroom (2022) and a main-floor laundry room with convenient access to the garage complete this thoughtfully designed level. Upstairs features four spacious bedrooms, including a large primary suite complete with a walk-in closet and a private 4-piece ensuite. The main bathroom was recently updated in 2024, offering modern finishes and a fresh, clean look. The finished basement (2023)features high-end vinyl flooring and a spacious open-concept layout that includes a rec room and games area, ideal for entertaining or family time. There's also a dedicated office space, a full 3-piece bathroom, a generous storage or workshop area, and a sizable cold room for additional storage. Step into your private backyard retreat, complete with a heated saltwater in-ground pool, interlocking stone walkways that continue to the front of the home, and a charming gazebo for relaxing or entertaining. A gas BBQ hookup and underground sprinkler system add to the convenience. The landscaped gardens provide seasonal color, while two storage sheds offer plenty of extra space. This home is carpet-free, offering easy maintenance and a clean aesthetic. It includes updated door frames and 6" baseboards throughout. |
| Price | $1,259,000 |
| Taxes: | $6523.00 |
| Occupancy: | Owner |
| Address: | 574 Springview Driv , Pickering, L1V 4X2, Durham |
| Directions/Cross Streets: | Whites Rd and Highview Rd |
| Rooms: | 0 |
| Rooms +: | 2 |
| Bedrooms: | 4 |
| Bedrooms +: | 0 |
| Family Room: | T |
| Basement: | Finished, Full |
| Level/Floor | Room | Length(ft) | Width(ft) | Descriptions | |
| Room 1 | Main | Living Ro | 15.91 | 11.55 | Hardwood Floor, Pot Lights, Large Window |
| Room 2 | Main | Dining Ro | 11.91 | 10.23 | Hardwood Floor, Separate Room, Large Window |
| Room 3 | Main | Kitchen | 12.99 | 10.23 | Hardwood Floor, Quartz Counter, Backsplash |
| Room 4 | Main | Breakfast | 10.23 | 7.74 | Hardwood Floor, Overlooks Pool, W/O To Pool |
| Room 5 | Main | Family Ro | 17.74 | 10.82 | Hardwood Floor, Open Concept, Fireplace |
| Room 6 | Second | Primary B | 18.34 | 10.92 | Hardwood Floor, 4 Pc Ensuite, Walk-In Closet(s) |
| Room 7 | Second | Bedroom 2 | 13.84 | 8.92 | Hardwood Floor, B/I Closet, Window |
| Room 8 | Second | Bedroom 3 | 12.17 | 10.99 | Hardwood Floor, B/I Closet, Window |
| Room 9 | Second | Bedroom 4 | 13.84 | 10.59 | Hardwood Floor, Double Closet, Window |
| Room 10 | Basement | Office | 12.07 | 10.33 | Vinyl Floor, Pot Lights, Window |
| Room 11 | Basement | Recreatio | 16.5 | 14.17 | Vinyl Floor, Pot Lights, Open Concept |
| Room 12 | Basement | Game Room | 20.4 | 9.68 | Vinyl Floor, Pot Lights, Open Concept |
| Room 13 | Basement | Cold Room | 10.76 | 4.33 | Concrete Floor, B/I Shelves |
| Room 14 | Basement | Utility R | 19.75 | 9.84 | Concrete Floor, Combined w/Workshop, B/I Shelves |
| Washroom Type | No. of Pieces | Level |
| Washroom Type 1 | 2 | Main |
| Washroom Type 2 | 4 | Second |
| Washroom Type 3 | 3 | Basement |
| Washroom Type 4 | 0 | |
| Washroom Type 5 | 0 |
| Total Area: | 0.00 |
| Approximatly Age: | 31-50 |
| Property Type: | Detached |
| Style: | 2-Storey |
| Exterior: | Brick |
| Garage Type: | Attached |
| (Parking/)Drive: | Private Do |
| Drive Parking Spaces: | 5 |
| Park #1 | |
| Parking Type: | Private Do |
| Park #2 | |
| Parking Type: | Private Do |
| Pool: | Inground |
| Other Structures: | Gazebo, Shed, |
| Approximatly Age: | 31-50 |
| Approximatly Square Footage: | 2000-2500 |
| Property Features: | Place Of Wor, Public Transit |
| CAC Included: | N |
| Water Included: | N |
| Cabel TV Included: | N |
| Common Elements Included: | N |
| Heat Included: | N |
| Parking Included: | N |
| Condo Tax Included: | N |
| Building Insurance Included: | N |
| Fireplace/Stove: | N |
| Heat Type: | Forced Air |
| Central Air Conditioning: | Central Air |
| Central Vac: | Y |
| Laundry Level: | Syste |
| Ensuite Laundry: | F |
| Elevator Lift: | False |
| Sewers: | Sewer |
$
%
Years
This calculator is for demonstration purposes only. Always consult a professional
financial advisor before making personal financial decisions.
| Although the information displayed is believed to be accurate, no warranties or representations are made of any kind. |
| ROYAL HERITAGE REALTY LTD. |
|
|

Ram Rajendram
Broker
Dir:
(416) 737-7700
Bus:
(416) 733-2666
Fax:
(416) 733-7780
| Virtual Tour | Book Showing | Email a Friend |
Jump To:
At a Glance:
| Type: | Freehold - Detached |
| Area: | Durham |
| Municipality: | Pickering |
| Neighbourhood: | Amberlea |
| Style: | 2-Storey |
| Approximate Age: | 31-50 |
| Tax: | $6,523 |
| Beds: | 4 |
| Baths: | 4 |
| Fireplace: | N |
| Pool: | Inground |
Locatin Map:
Payment Calculator:

