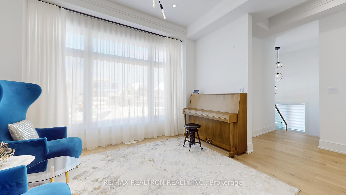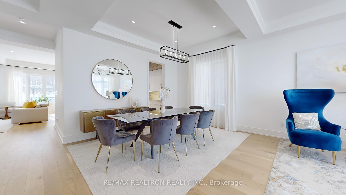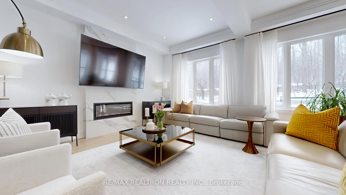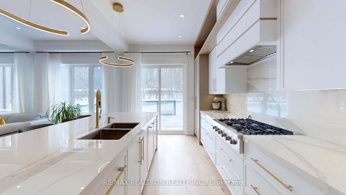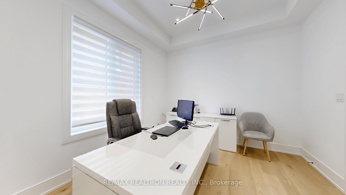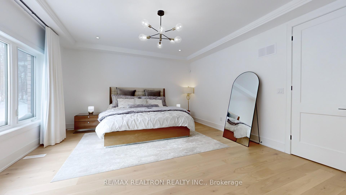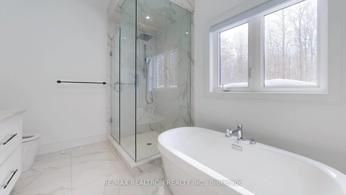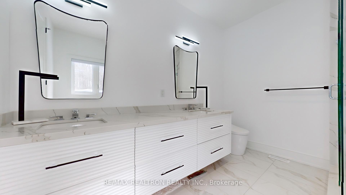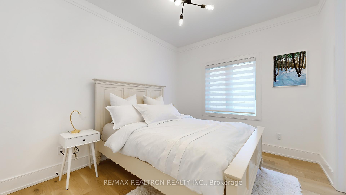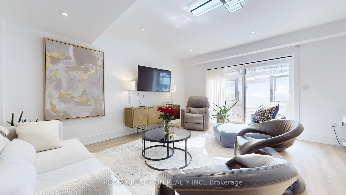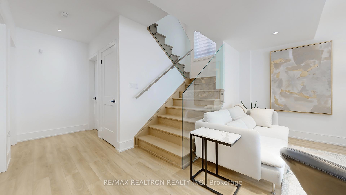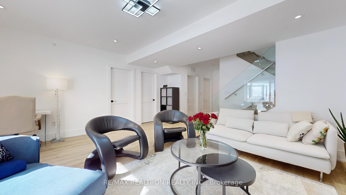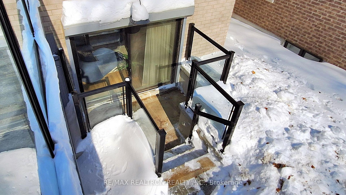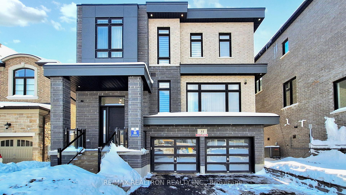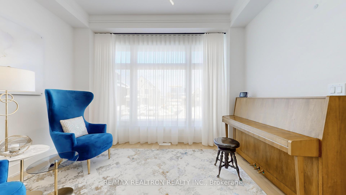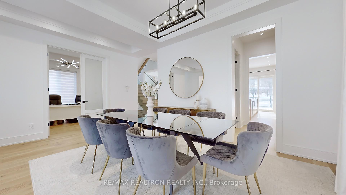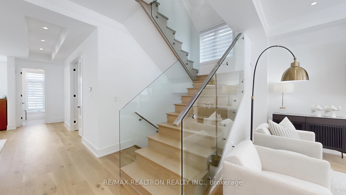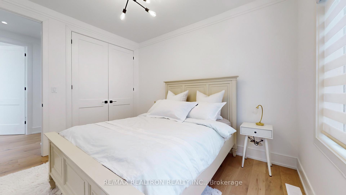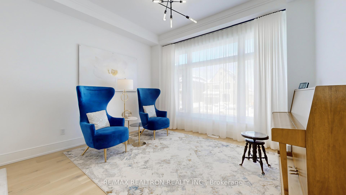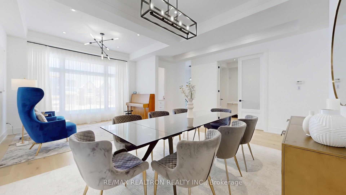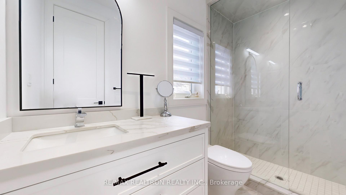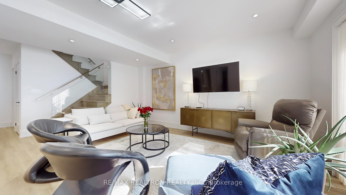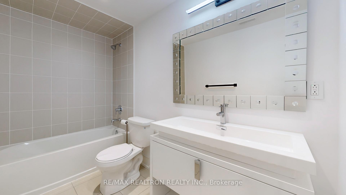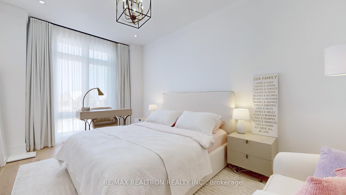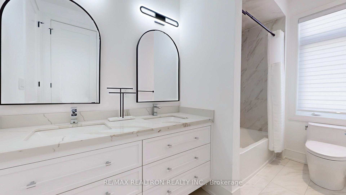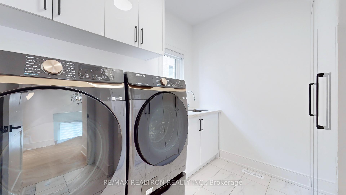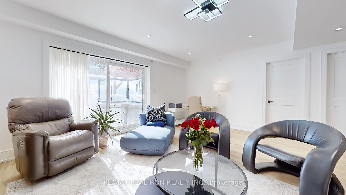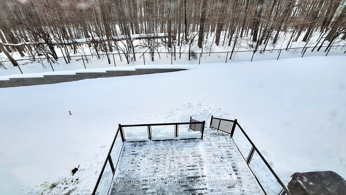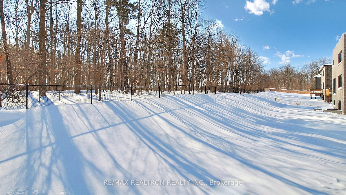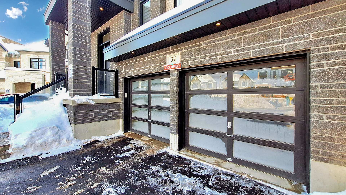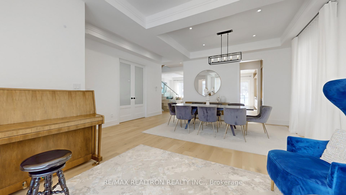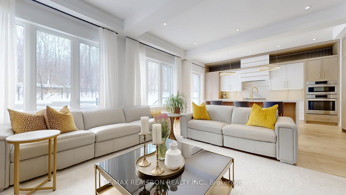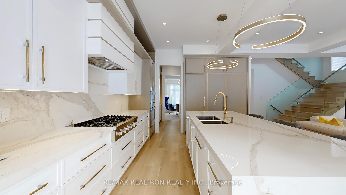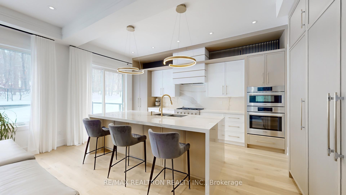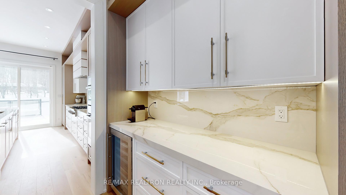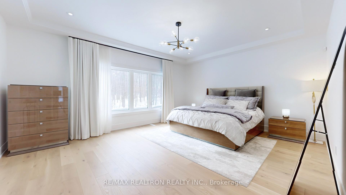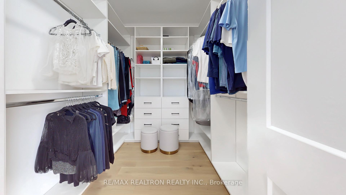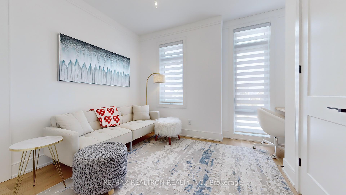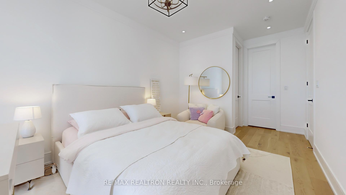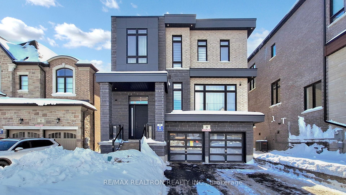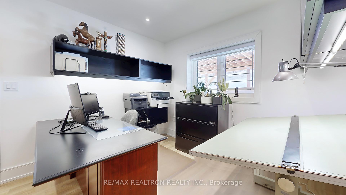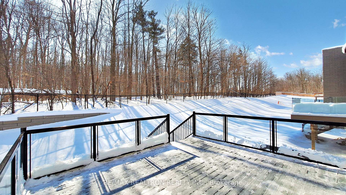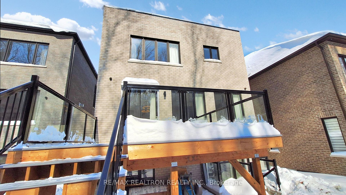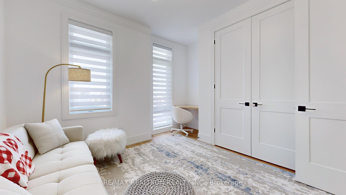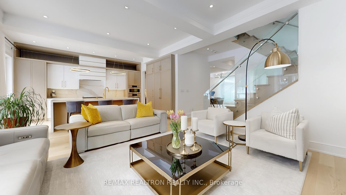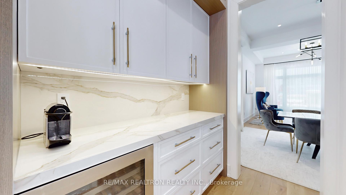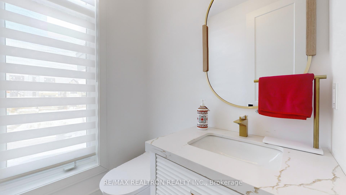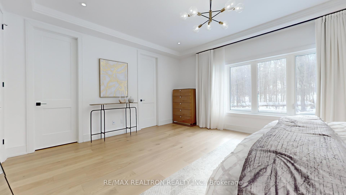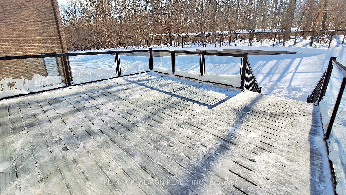Available - For Sale
Listing ID: N11985873
31 Donsgrove Cour , Vaughan, L4J 9A1, York
| Welcome to "The Cross", an exquisite 3-storey detached home situated on a premium court lot backing onto lush greenspace in the prestigious Thornhill Woods community by Vogue Homes. Boasting 3,903 sq/ft (as per builders plan), this 4+1 bedroom, 5-bathroom residence offers a modern, sophisticated design with high-end finishes and thoughtful upgrades throughout. Spacious Layout w/10-ft ceilings on the main level, 9-ft on the upper level. Separate Walk-Up Entrance: Direct access from the recreation room to the backyard. Custom-Built Trex Composite Deck ovefrlooking Ravine. Entrie home under Tarion Warranty for peace of mind. Solid front entry door w/multi-point lock. Electrically operated rolling aluminum shutters on both patio doors. 8ml security film applied to all main floor & lower-level patio doors & windows. Advanced Security System featuring: Front strobe & horn for emergencies, Audio cameras at the front & rear, Noise break sensors throughout, Motion sensors on main & lower levels. Centralized security hub. Luxury Interior Finishes w/8-ft high interior doors with black lever handles. Elegant trimwork: 7" baseboards, cornice trim, and 3" modern casings. Recessed pot lights throughout, Engineered hardwood flooring on main & 2nd floors. Torlys 5" wide vinyl flooring in the family room & basement office. Porcelain-clad feature wall in the family room, complete with a 42" electric linear fireplace. High-End Kitchen & Custom Millwork (See attached PDFs for full details). One-of-a-kind kitchen & cabinetry: Walnut soft-close drawers w/undermount glides, 7/8 HDF doors & fronts with custom spray finish. Scalloped high-gloss vanities. Porcelain countertops & backsplashes throughout. Custom walk-in closets & pantry with simulated wood grain. Luxury Bathrooms & Fixtures: Toto Smart Toilets, Aqua Brass controls & faucets in all bathrooms, Full hot water recirculation system & many more feautures. |
| Price | $3,088,000 |
| Taxes: | $3490.51 |
| Occupancy: | Owner |
| Address: | 31 Donsgrove Cour , Vaughan, L4J 9A1, York |
| Directions/Cross Streets: | Thornhill woods/Rutherford |
| Rooms: | 11 |
| Bedrooms: | 4 |
| Bedrooms +: | 1 |
| Family Room: | T |
| Basement: | None |
| Level/Floor | Room | Length(ft) | Width(ft) | Descriptions | |
| Room 1 | Main | Kitchen | 7.97 | 16.99 | Modern Kitchen, B/I Appliances, Hardwood Floor |
| Room 2 | Main | Family Ro | 21.39 | 16.99 | Hardwood Floor, Electric Fireplace, Coffered Ceiling(s) |
| Room 3 | Main | Office | 10.99 | 12.6 | Hardwood Floor, French Doors, Coffered Ceiling(s) |
| Room 4 | Main | Living Ro | 21.48 | 13.12 | Hardwood Floor, Combined w/Dining, Pot Lights |
| Room 5 | Main | Dining Ro | 21.48 | 13.12 | Hardwood Floor, Combined w/Living, Pot Lights |
| Room 6 | Upper | Primary B | 17.97 | 14.99 | Hardwood Floor, 5 Pc Ensuite, Walk-In Closet(s) |
| Room 7 | Upper | Bedroom 2 | 10.36 | 13.97 | Hardwood Floor, 4 Pc Ensuite, Walk-In Closet(s) |
| Room 8 | Upper | Bedroom 3 | 10.17 | 10.99 | Hardwood Floor, Semi Ensuite, Double Closet |
| Room 9 | Upper | Bedroom 4 | 11.97 | 9.97 | Hardwood Floor, Semi Ensuite, Double Closet |
| Room 10 | Lower | Bedroom 5 | 10.59 | 10.79 | Vinyl Floor, Double Closet |
| Room 11 | Lower | Recreatio | 17.78 | 16.7 | Vinyl Floor, Walk-Up, Sliding Doors |
| Washroom Type | No. of Pieces | Level |
| Washroom Type 1 | 5 | Upper |
| Washroom Type 2 | 5 | Upper |
| Washroom Type 3 | 4 | Upper |
| Washroom Type 4 | 2 | Main |
| Washroom Type 5 | 4 | Lower |
| Total Area: | 0.00 |
| Approximatly Age: | 0-5 |
| Property Type: | Detached |
| Style: | 3-Storey |
| Exterior: | Brick, Stone |
| Garage Type: | Built-In |
| (Parking/)Drive: | Private Do |
| Drive Parking Spaces: | 4 |
| Park #1 | |
| Parking Type: | Private Do |
| Park #2 | |
| Parking Type: | Private Do |
| Pool: | None |
| Approximatly Age: | 0-5 |
| Approximatly Square Footage: | 3500-5000 |
| CAC Included: | N |
| Water Included: | N |
| Cabel TV Included: | N |
| Common Elements Included: | N |
| Heat Included: | N |
| Parking Included: | N |
| Condo Tax Included: | N |
| Building Insurance Included: | N |
| Fireplace/Stove: | Y |
| Heat Type: | Forced Air |
| Central Air Conditioning: | Central Air |
| Central Vac: | Y |
| Laundry Level: | Syste |
| Ensuite Laundry: | F |
| Elevator Lift: | False |
| Sewers: | Sewer |
$
%
Years
This calculator is for demonstration purposes only. Always consult a professional
financial advisor before making personal financial decisions.
| Although the information displayed is believed to be accurate, no warranties or representations are made of any kind. |
| RE/MAX REALTRON REALTY INC. |
|
|

Ram Rajendram
Broker
Dir:
(416) 737-7700
Bus:
(416) 733-2666
Fax:
(416) 733-7780
| Virtual Tour | Book Showing | Email a Friend |
Jump To:
At a Glance:
| Type: | Freehold - Detached |
| Area: | York |
| Municipality: | Vaughan |
| Neighbourhood: | Patterson |
| Style: | 3-Storey |
| Approximate Age: | 0-5 |
| Tax: | $3,490.51 |
| Beds: | 4+1 |
| Baths: | 5 |
| Fireplace: | Y |
| Pool: | None |
Locatin Map:
Payment Calculator:

