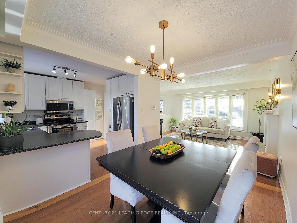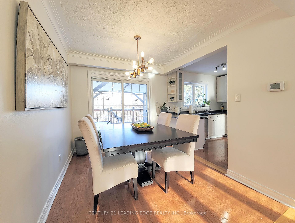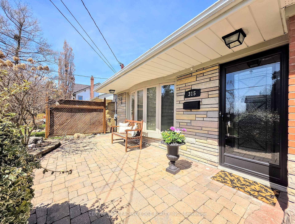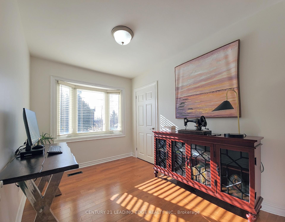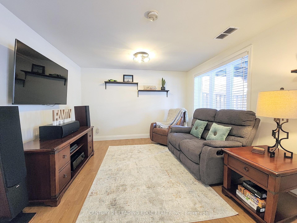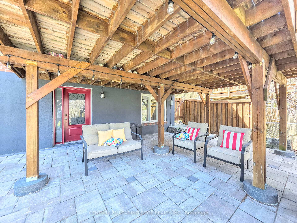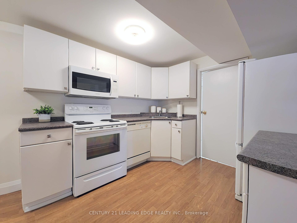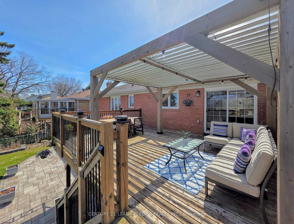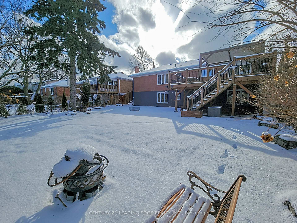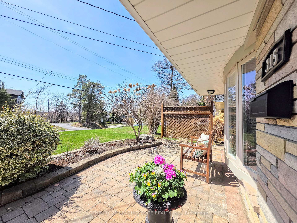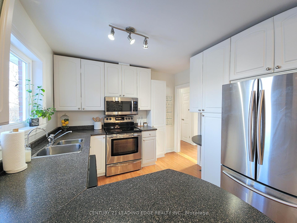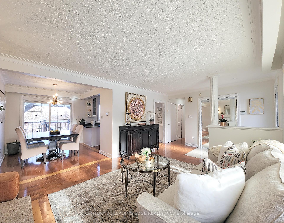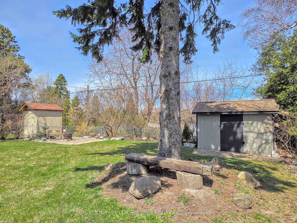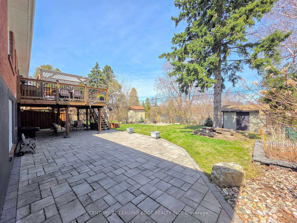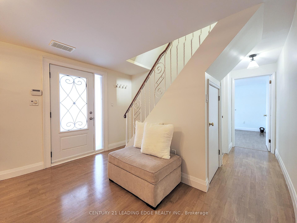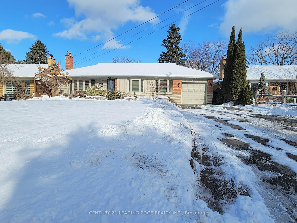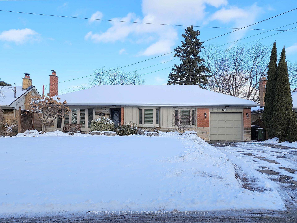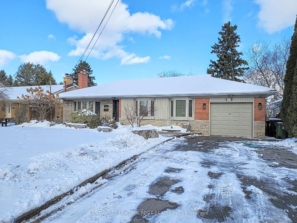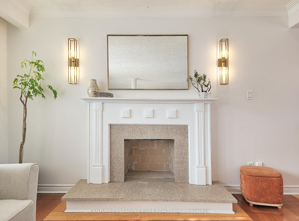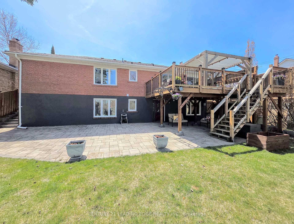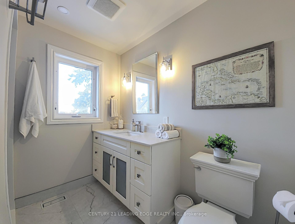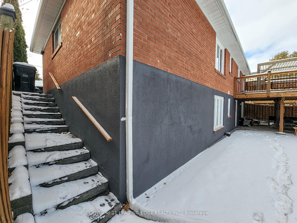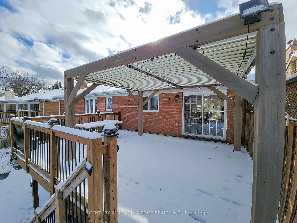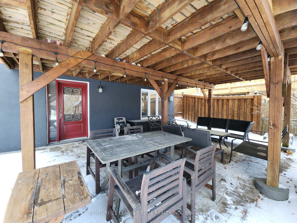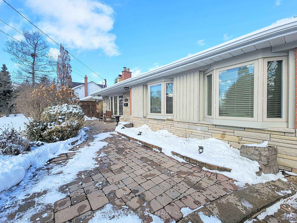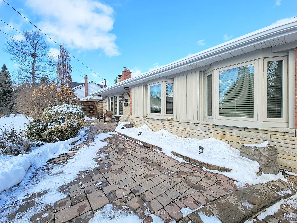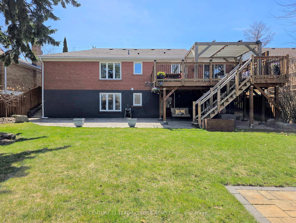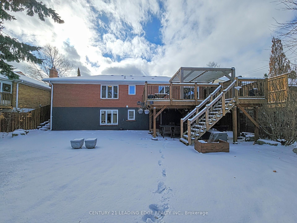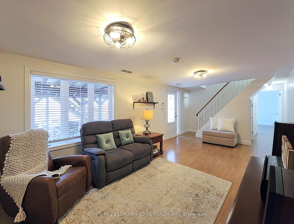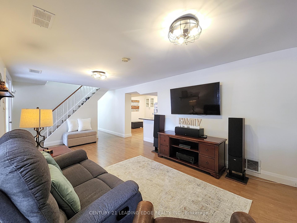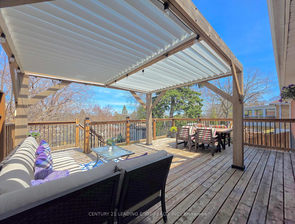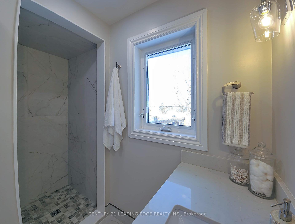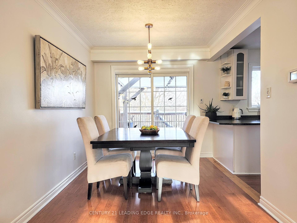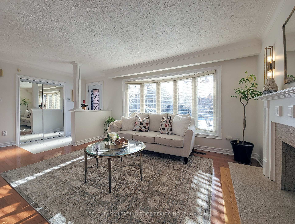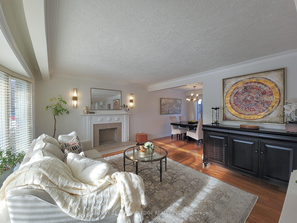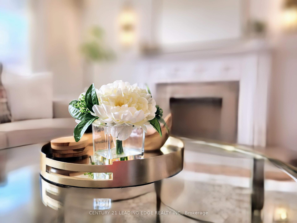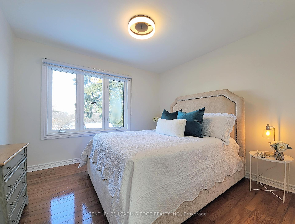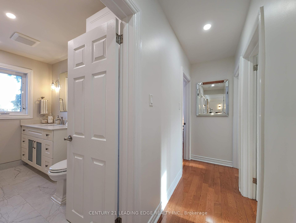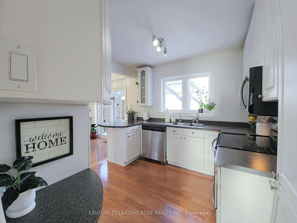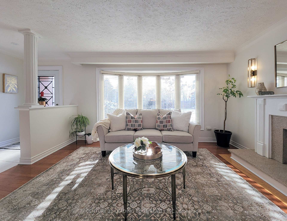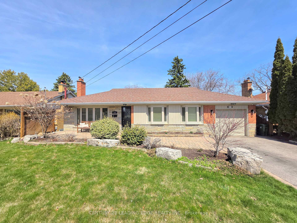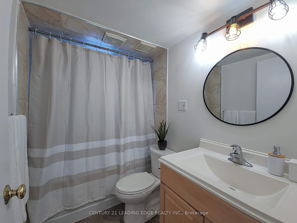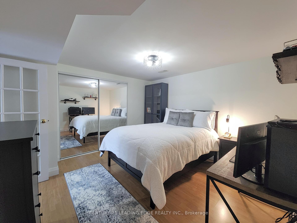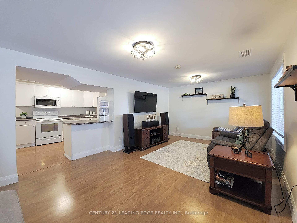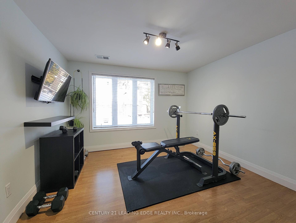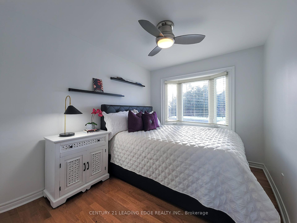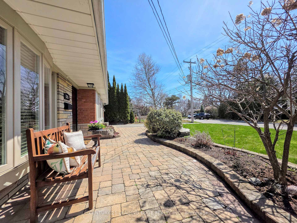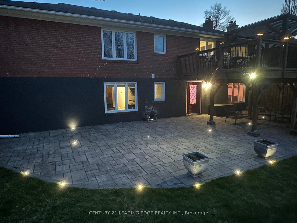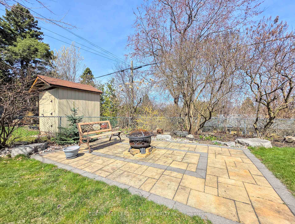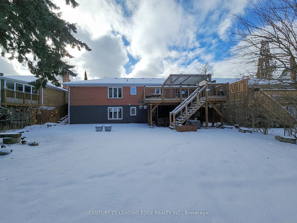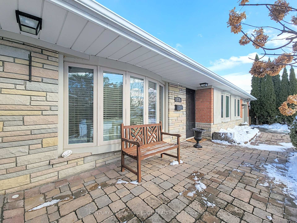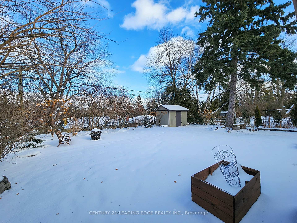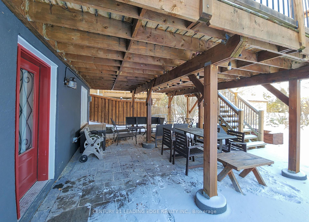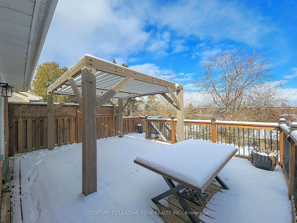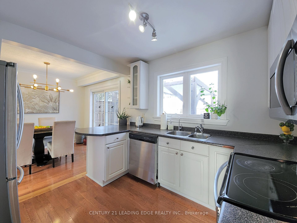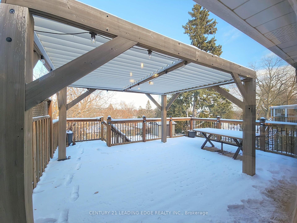Available - For Sale
Listing ID: E12102089
315 Ridgewood Road , Toronto, M1C 2X3, Toronto
| Welcome to West Rouge! One of the Hidden Gems in East Toronto. Live in the City surrounded by Nature. Walk to Rouge Beach, Lake Ontario, Rouge Park is minutes away. Lots of Trails and Parks. Enjoy walks along the boardwalk , TTC at your door, Hwy 401 is 3 mins away, Rouge Hill GO 10 mins walk/3 mins drive. A very walkable neighbourhood with mature trees. Shops and local restaurants walking distance. Metro, No Frills, Shoppers, Banks, all walking distance. Live in the city but enjoy all nature has to offer! Live on a high demand street in West Rouge. This Bungalow with a walk out basement has been loving cared for by the same owner for the past 18 years! Approximately 2000 square feet of living space, 3 + 2 bedrooms, with a large landscaped yard. Enjoy the morning sunrise from the large upper deck or walkout to a large interlocking patio complete with inground lights. An Entertainers dream. Everything has been updated throughout the years; Updated Windows, Roof shingles, Deck (with permit), Interlocking patio front and back, Newer AC (3 years), Furnace (10 years), Main Bath Reno (2024), Bsmt Bathroom Vanity (2025), Updated light fixtures, Updated Survey, landscaped yard with native plants and mature trees/shrubs, a garden shed with lots of storage, freshly painted throughout. Hardwood floors throughout, laminate in basement. The basement can be the ultimate man cave, in law suite or private space for your teens! Potential rental income. |
| Price | $1,188,000 |
| Taxes: | $4606.46 |
| Occupancy: | Owner |
| Address: | 315 Ridgewood Road , Toronto, M1C 2X3, Toronto |
| Directions/Cross Streets: | Port Union and Kingston |
| Rooms: | 6 |
| Rooms +: | 4 |
| Bedrooms: | 3 |
| Bedrooms +: | 2 |
| Family Room: | F |
| Basement: | Finished wit, Apartment |
| Level/Floor | Room | Length(ft) | Width(ft) | Descriptions | |
| Room 1 | Main | Living Ro | 19.35 | 12.23 | Hardwood Floor, L-Shaped Room, Fireplace |
| Room 2 | Main | Dining Ro | 10.5 | 8.4 | Hardwood Floor, W/O To Deck, Sliding Doors |
| Room 3 | Main | Kitchen | 10.43 | 10 | Hardwood Floor, Overlooks Backyard |
| Room 4 | Main | Primary B | 11.09 | 10.07 | Hardwood Floor, Closet, Overlooks Backyard |
| Room 5 | Main | Bedroom 2 | 10.82 | 8.79 | Hardwood Floor, Closet, Bay Window |
| Room 6 | Main | Bedroom 3 | 10.86 | 7.81 | Hardwood Floor, Bay Window, Closet |
| Room 7 | Basement | Family Ro | 21.94 | 11.28 | Laminate, Walk-Out, Open Concept |
| Room 8 | Basement | Bedroom 4 | 11.91 | 11.81 | Laminate, W/W Closet |
| Room 9 | Basement | Bedroom 5 | 11.32 | 11.05 | Laminate, Overlooks Backyard |
| Room 10 | Basement | Kitchen | 16.27 | 9.32 | Laminate, Pantry, Breakfast Bar |
| Room 11 | Basement | Laundry | 6.56 | 6.56 | Ceramic Floor |
| Washroom Type | No. of Pieces | Level |
| Washroom Type 1 | 3 | Main |
| Washroom Type 2 | 4 | Basement |
| Washroom Type 3 | 0 | |
| Washroom Type 4 | 0 | |
| Washroom Type 5 | 0 |
| Total Area: | 0.00 |
| Approximatly Age: | 51-99 |
| Property Type: | Detached |
| Style: | Bungalow |
| Exterior: | Brick |
| Garage Type: | Attached |
| (Parking/)Drive: | Private Do |
| Drive Parking Spaces: | 4 |
| Park #1 | |
| Parking Type: | Private Do |
| Park #2 | |
| Parking Type: | Private Do |
| Pool: | None |
| Approximatly Age: | 51-99 |
| Approximatly Square Footage: | 1100-1500 |
| CAC Included: | N |
| Water Included: | N |
| Cabel TV Included: | N |
| Common Elements Included: | N |
| Heat Included: | N |
| Parking Included: | N |
| Condo Tax Included: | N |
| Building Insurance Included: | N |
| Fireplace/Stove: | Y |
| Heat Type: | Forced Air |
| Central Air Conditioning: | Central Air |
| Central Vac: | Y |
| Laundry Level: | Syste |
| Ensuite Laundry: | F |
| Elevator Lift: | False |
| Sewers: | Sewer |
| Utilities-Cable: | A |
| Utilities-Hydro: | Y |
$
%
Years
This calculator is for demonstration purposes only. Always consult a professional
financial advisor before making personal financial decisions.
| Although the information displayed is believed to be accurate, no warranties or representations are made of any kind. |
| CENTURY 21 LEADING EDGE REALTY INC. |
|
|

Ram Rajendram
Broker
Dir:
(416) 737-7700
Bus:
(416) 733-2666
Fax:
(416) 733-7780
| Book Showing | Email a Friend |
Jump To:
At a Glance:
| Type: | Freehold - Detached |
| Area: | Toronto |
| Municipality: | Toronto E10 |
| Neighbourhood: | Rouge E10 |
| Style: | Bungalow |
| Approximate Age: | 51-99 |
| Tax: | $4,606.46 |
| Beds: | 3+2 |
| Baths: | 2 |
| Fireplace: | Y |
| Pool: | None |
Locatin Map:
Payment Calculator:

