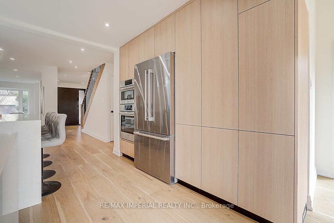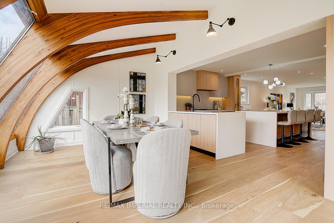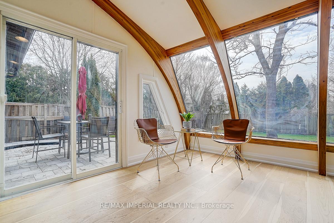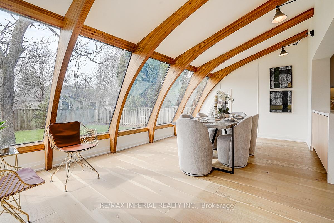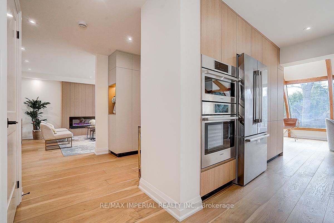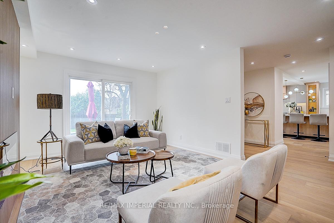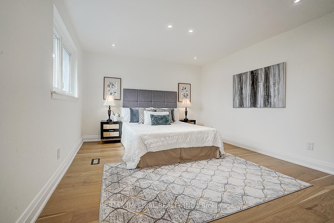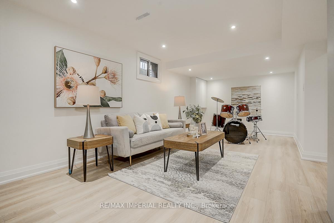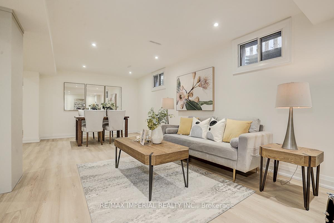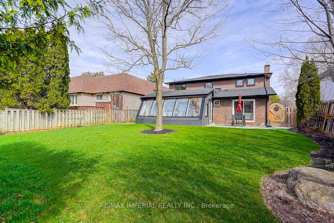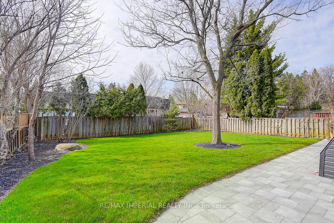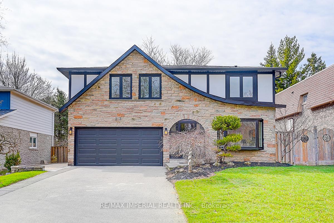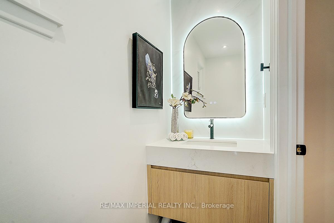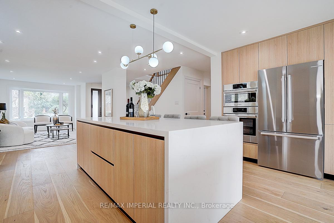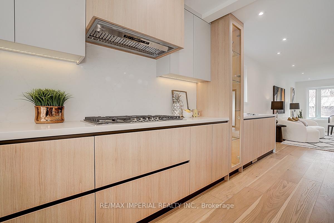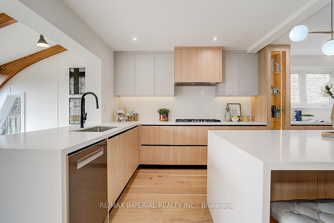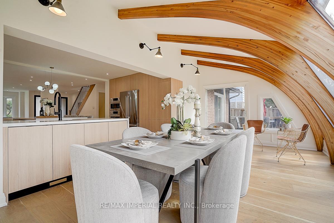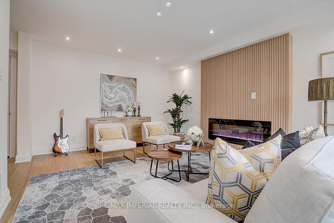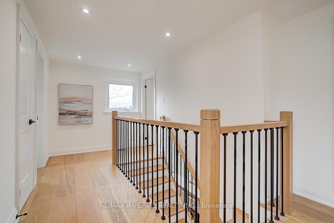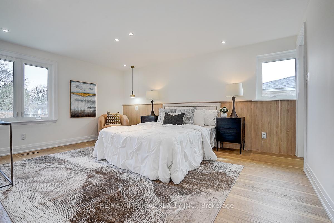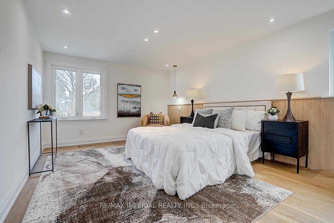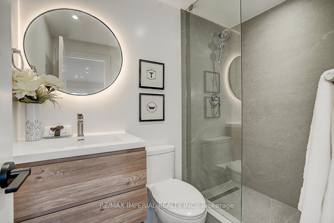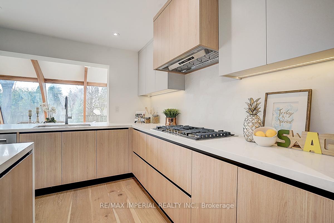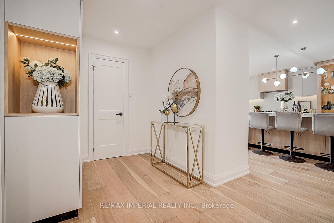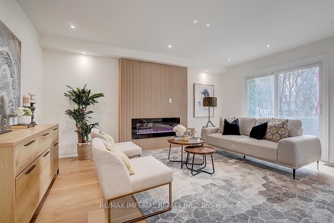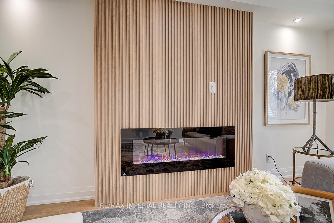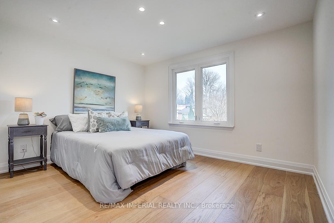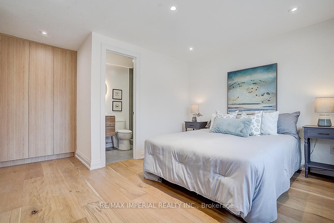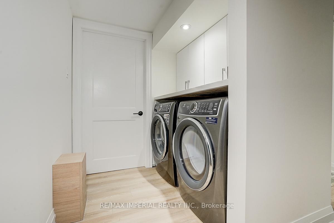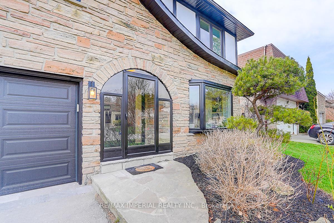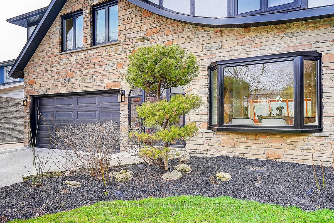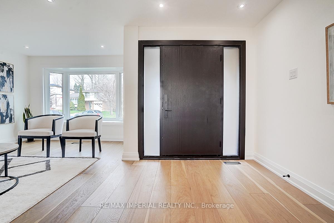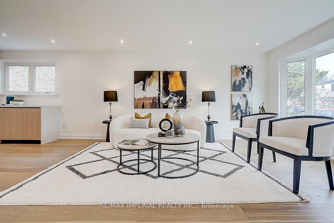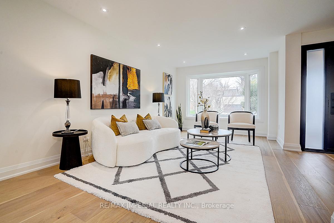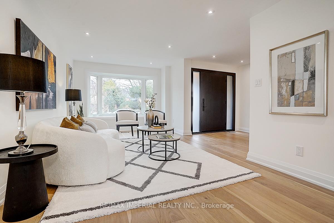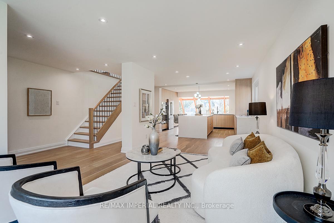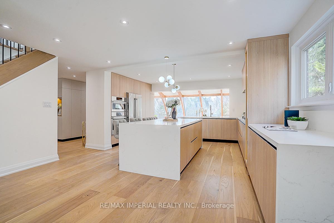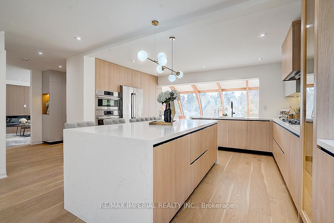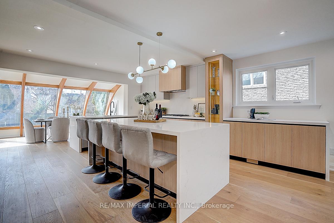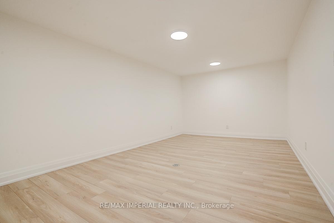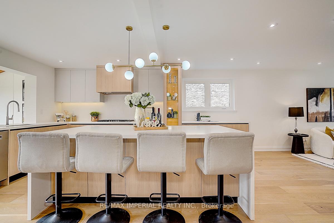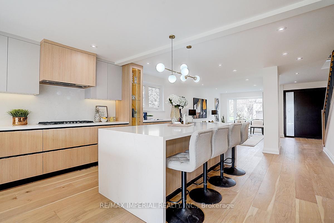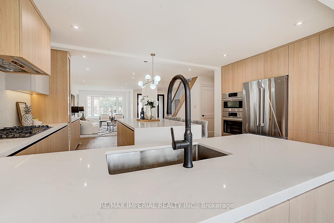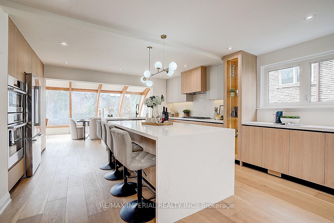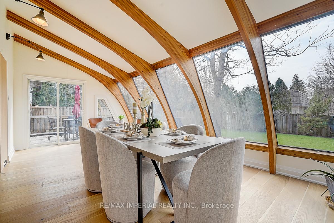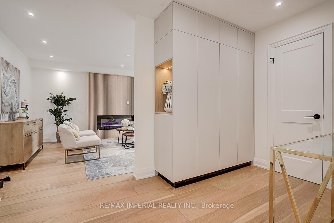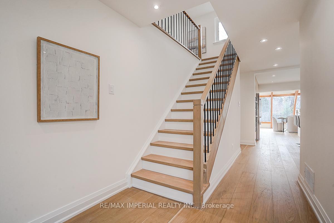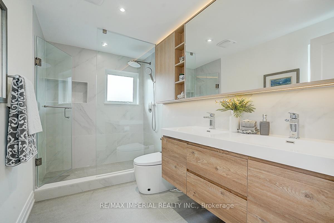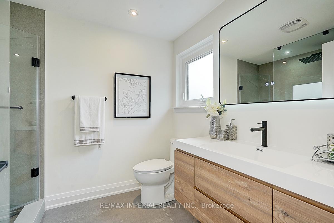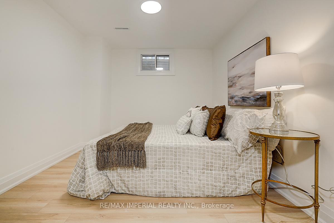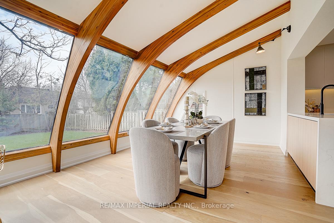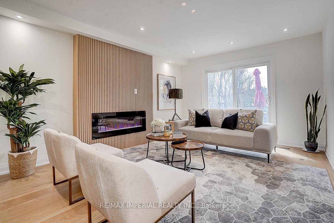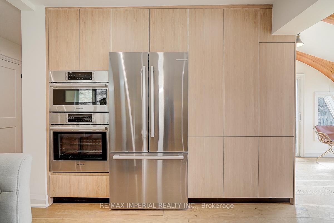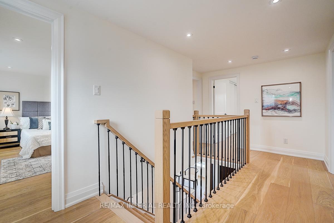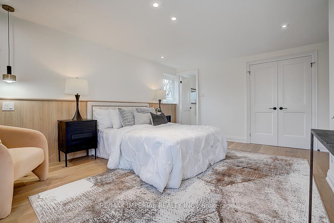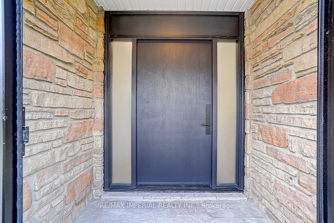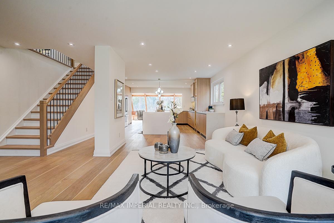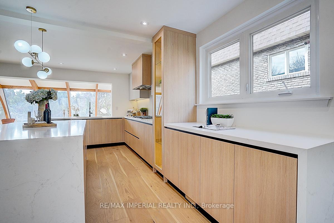Available - For Sale
Listing ID: N12103308
23 Hagerman Boul , Markham, L3R 2A8, York
| Stunning Fully Renovated Detached Home In Prestigious Unionville! Professionally Designed And $$$ Spent! Open Concept Gourmet Kitchen, Premium Cabinets With Led Lights, Brand New BOSCH Built-In Stainless Steel Appliance, Huge Island With Water Fall Quartz Counter Top. Beautiful & Bright Sun Room Is A Special Treat Overlooking Picturesque Garden. 4 Spacious Bedrooms And 3 Bathrooms On 2nd Floor. New Interlock Sidewalk, New Grass Lawn, New Roof Shingles, New Furnace, New Central Air Conditioner. Owned Hot Water Tank. Upgraded 200-Amp Electricity Service, 60-Amp Electrical Car Charger Plug Installed Inside Double-Car Garage. Top Ranking William Berczy Public School, Unionville High School & St. Augustine Catholic High School. Walk To Toogood Pond And Main St. Mins To Hwy 407, Hwy 404, First Markham Place, Many Restaurants & Shops! Must See! |
| Price | $1,990,000 |
| Taxes: | $8934.00 |
| Assessment Year: | 2024 |
| Occupancy: | Vacant |
| Address: | 23 Hagerman Boul , Markham, L3R 2A8, York |
| Directions/Cross Streets: | Warden/Carlton |
| Rooms: | 9 |
| Rooms +: | 3 |
| Bedrooms: | 4 |
| Bedrooms +: | 1 |
| Family Room: | T |
| Basement: | Finished |
| Level/Floor | Room | Length(ft) | Width(ft) | Descriptions | |
| Room 1 | Main | Living Ro | 18.99 | 10.99 | Hardwood Floor |
| Room 2 | Main | Dining Ro | 18.99 | 10.99 | Hardwood Floor |
| Room 3 | Main | Family Ro | 16.01 | 12 | Hardwood Floor, W/O To Patio, Fireplace |
| Room 4 | Main | Kitchen | 18.99 | 16.01 | Hardwood Floor, B/I Appliances, Breakfast Bar |
| Room 5 | Main | Solarium | 20.01 | 11.48 | Hardwood Floor, Overlooks Garden |
| Room 6 | Second | Primary B | 16.01 | 12.99 | Hardwood Floor, 3 Pc Ensuite |
| Room 7 | Second | Bedroom 2 | 12.99 | 12 | Hardwood Floor, 3 Pc Ensuite, Double Closet |
| Room 8 | Second | Bedroom 3 | 14.99 | 11.51 | Hardwood Floor, Large Closet |
| Room 9 | Second | Bedroom 4 | 10 | 10 | Hardwood Floor, Large Closet |
| Room 10 | Basement | Recreatio | 25.98 | 10 | Laminate, Open Concept |
| Room 11 | Basement | Bedroom 5 | 11.51 | 8.99 | 3 Pc Bath |
| Room 12 | Basement | Workshop | 18.01 | 10.5 | |
| Room 13 | Basement | Kitchen | 9.51 | 8.53 |
| Washroom Type | No. of Pieces | Level |
| Washroom Type 1 | 2 | Ground |
| Washroom Type 2 | 3 | Second |
| Washroom Type 3 | 3 | Second |
| Washroom Type 4 | 3 | Second |
| Washroom Type 5 | 3 | Basement |
| Washroom Type 6 | 2 | Ground |
| Washroom Type 7 | 3 | Second |
| Washroom Type 8 | 3 | Second |
| Washroom Type 9 | 3 | Second |
| Washroom Type 10 | 3 | Basement |
| Total Area: | 0.00 |
| Property Type: | Detached |
| Style: | 2-Storey |
| Exterior: | Brick |
| Garage Type: | Built-In |
| Drive Parking Spaces: | 4 |
| Pool: | None |
| Approximatly Square Footage: | 2500-3000 |
| CAC Included: | N |
| Water Included: | N |
| Cabel TV Included: | N |
| Common Elements Included: | N |
| Heat Included: | N |
| Parking Included: | N |
| Condo Tax Included: | N |
| Building Insurance Included: | N |
| Fireplace/Stove: | Y |
| Heat Type: | Forced Air |
| Central Air Conditioning: | Central Air |
| Central Vac: | N |
| Laundry Level: | Syste |
| Ensuite Laundry: | F |
| Sewers: | Sewer |
| Utilities-Hydro: | Y |
$
%
Years
This calculator is for demonstration purposes only. Always consult a professional
financial advisor before making personal financial decisions.
| Although the information displayed is believed to be accurate, no warranties or representations are made of any kind. |
| RE/MAX IMPERIAL REALTY INC. |
|
|

Ram Rajendram
Broker
Dir:
(416) 737-7700
Bus:
(416) 733-2666
Fax:
(416) 733-7780
| Book Showing | Email a Friend |
Jump To:
At a Glance:
| Type: | Freehold - Detached |
| Area: | York |
| Municipality: | Markham |
| Neighbourhood: | Unionville |
| Style: | 2-Storey |
| Tax: | $8,934 |
| Beds: | 4+1 |
| Baths: | 5 |
| Fireplace: | Y |
| Pool: | None |
Locatin Map:
Payment Calculator:

