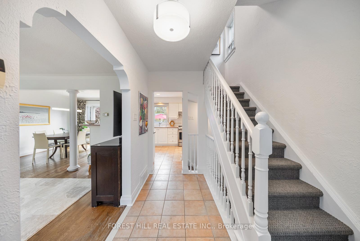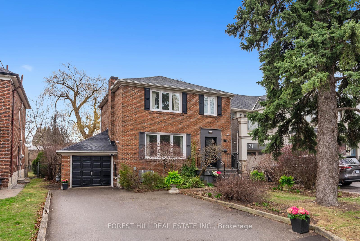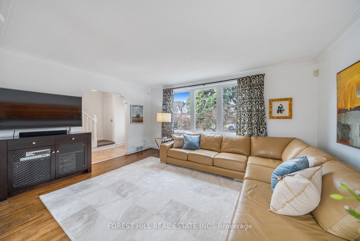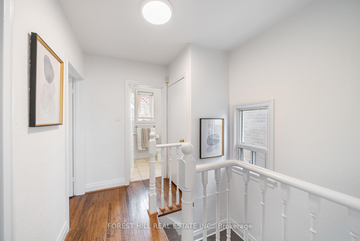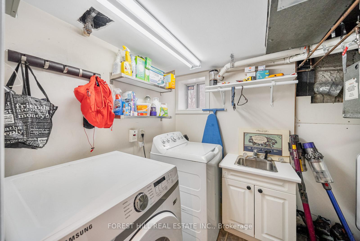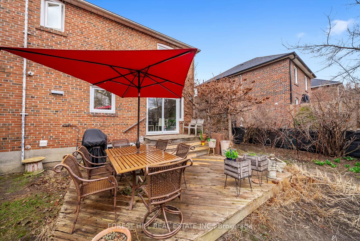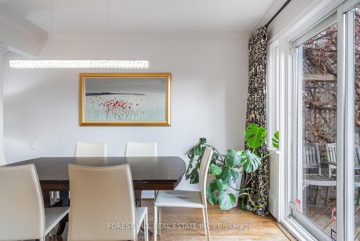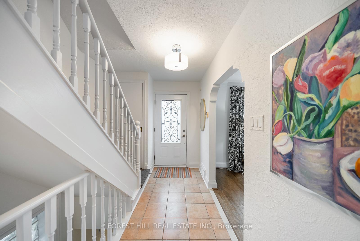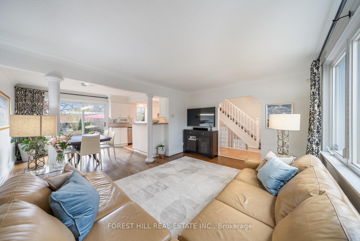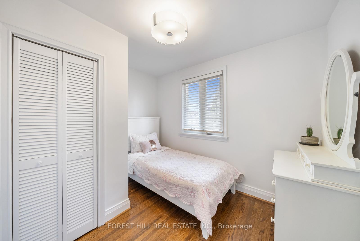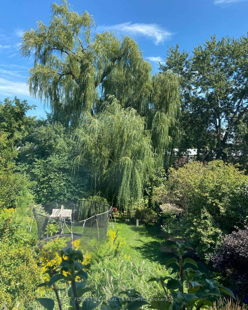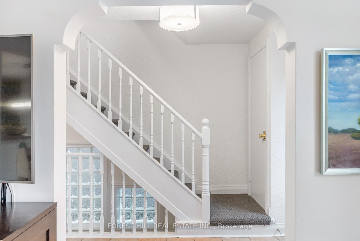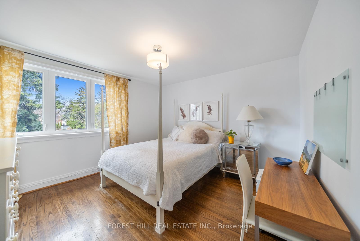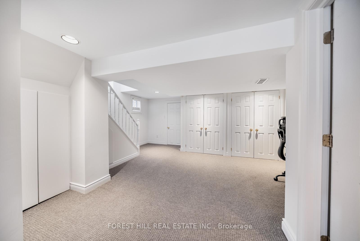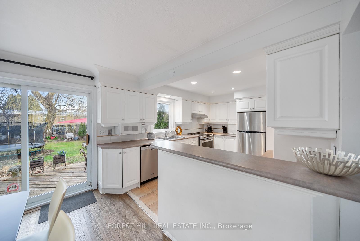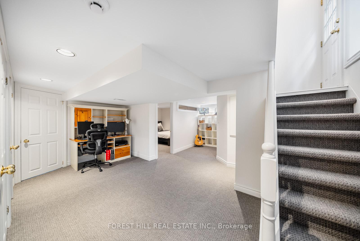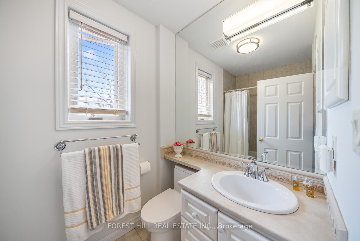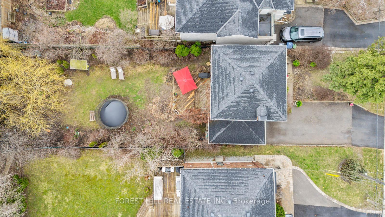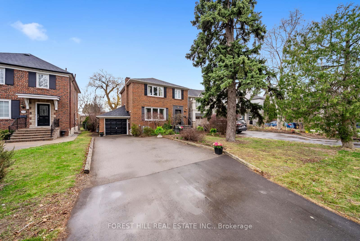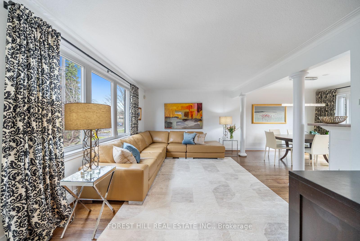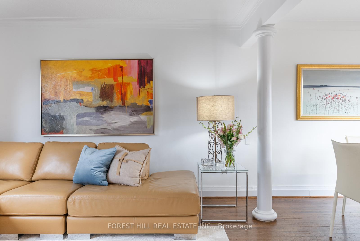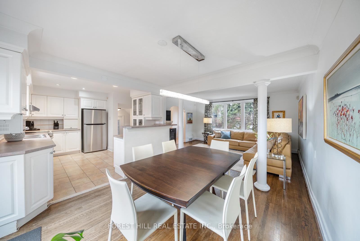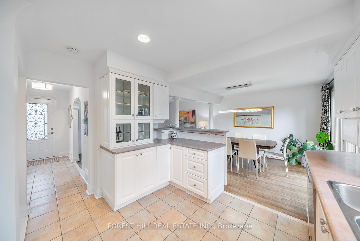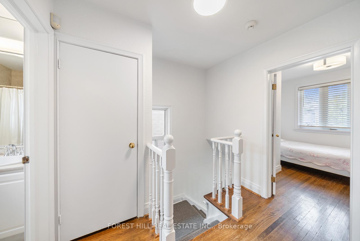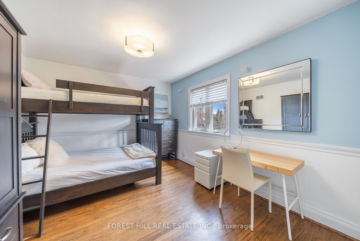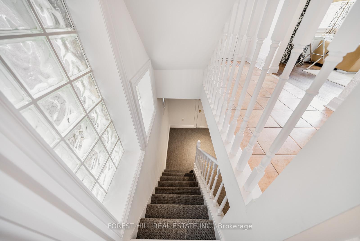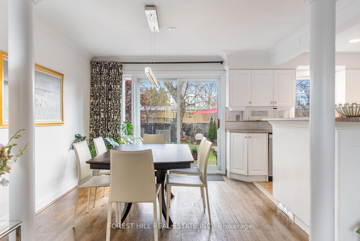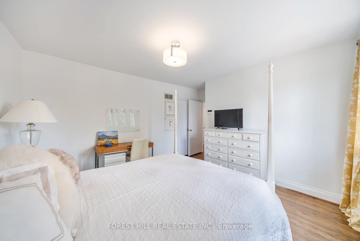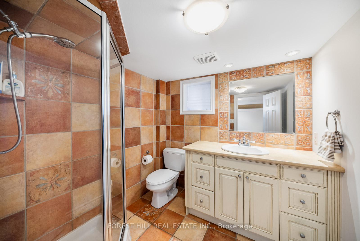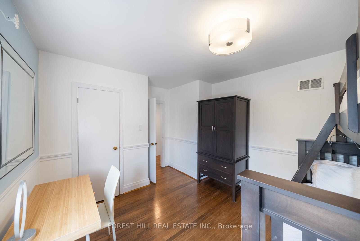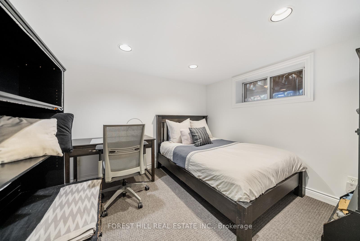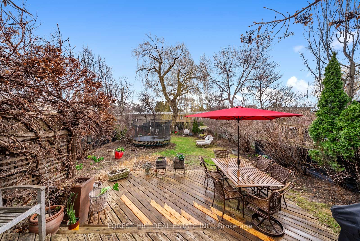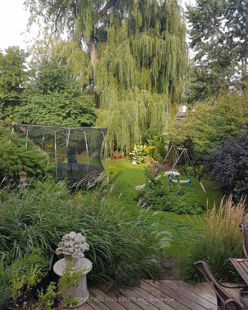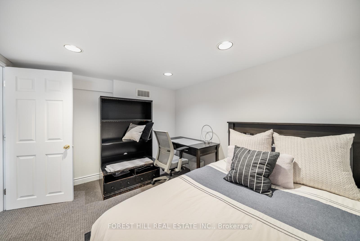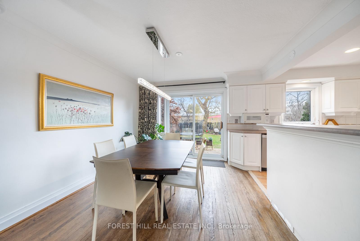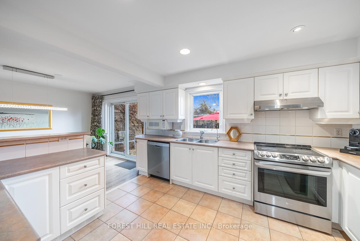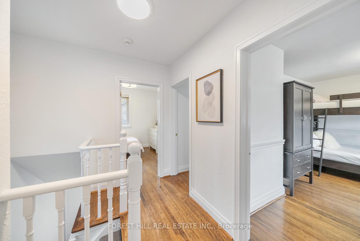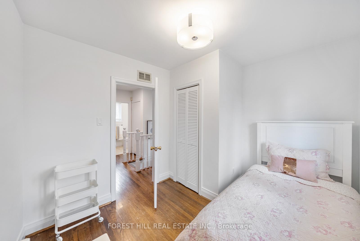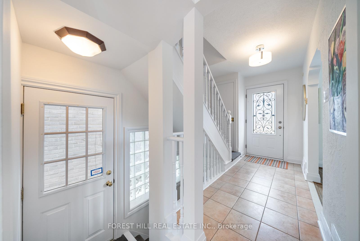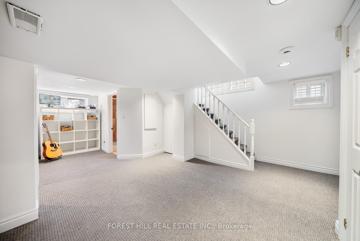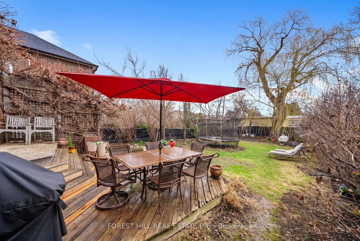Available - For Sale
Listing ID: C12103974
73 Westgate Boul , Toronto, M3H 1P1, Toronto
| Perfectly situated in a prime location on Westgate Boulevard, this enchanting residence enjoys morning sunrises from the east and is bathed in the golden glow of sunset each evening. With outstanding curb appeal on one of Armour Heights most sought-after streets, this lovingly maintained 3+1 bedroom home offers a bright, open layout on a private 40 x 130 ft lot. Surrounded by lush perennial gardens and mature trees, its your very own slice of Muskoka in the heart of the city. The spacious living room with an expansive picture window is seamlessly connected to the dining room with a sliding door walk-out to a large cedar deck and serene east-facing backyard. Features include an updated kitchen w/raised breakfast bar/serving counter, stainless steel appliances, thermal windows & doors, new broadloom, and a separate entrance w/glass block windows to brighten a finished lower level with rec room, 4th bdrm/nanny suite! An attached garage & private driveway w/parking for 4+ cars! Steps to sought after Summit Heights PS, parks, ravine trails, community centres, and shops & restaurants on Avenue Rd/Bathurst St. Close to transit & HWY 401. A rare opportunity to plant roots in a truly special home and neighbourhood. Every season paints a new story across this picturesque property, creating the perfect setting for lasting memories. |
| Price | $1,548,000 |
| Taxes: | $7489.08 |
| Occupancy: | Owner |
| Address: | 73 Westgate Boul , Toronto, M3H 1P1, Toronto |
| Directions/Cross Streets: | Bathurst & Wilson |
| Rooms: | 9 |
| Bedrooms: | 3 |
| Bedrooms +: | 1 |
| Family Room: | F |
| Basement: | Separate Ent |
| Level/Floor | Room | Length(ft) | Width(ft) | Descriptions | |
| Room 1 | Main | Living Ro | 12 | 15.58 | Hardwood Floor, Large Window, Combined w/Dining |
| Room 2 | Main | Dining Ro | 11.15 | 10 | Hardwood Floor, Open Concept, W/O To Yard |
| Room 3 | Main | Kitchen | 11.15 | 12.99 | Updated, Stainless Steel Appl, Breakfast Bar |
| Room 4 | Second | Primary B | 12 | 12.4 | Hardwood Floor, Casement Windows, Closet |
| Room 5 | Second | Bedroom 2 | 10.76 | 14.76 | Hardwood Floor, Casement Windows, Closet |
| Room 6 | Second | Bedroom 3 | 8.76 | 10.5 | Hardwood Floor, Casement Windows, Closet |
| Room 7 | Lower | Recreatio | 20.17 | 14.4 | Broadloom, Updated, Double Closet |
| Room 8 | Lower | Bedroom 4 | 11.15 | 9.68 | Broadloom, Above Grade Window, 3 Pc Bath |
| Room 9 | Lower | Laundry | 11.41 | 6.17 | Tile Floor, Laundry Sink, Above Grade Window |
| Washroom Type | No. of Pieces | Level |
| Washroom Type 1 | 4 | Second |
| Washroom Type 2 | 3 | Basement |
| Washroom Type 3 | 0 | |
| Washroom Type 4 | 0 | |
| Washroom Type 5 | 0 |
| Total Area: | 0.00 |
| Property Type: | Detached |
| Style: | 2-Storey |
| Exterior: | Brick |
| Garage Type: | Attached |
| (Parking/)Drive: | Private |
| Drive Parking Spaces: | 4 |
| Park #1 | |
| Parking Type: | Private |
| Park #2 | |
| Parking Type: | Private |
| Pool: | None |
| Approximatly Square Footage: | 1100-1500 |
| Property Features: | Fenced Yard, Park |
| CAC Included: | N |
| Water Included: | N |
| Cabel TV Included: | N |
| Common Elements Included: | N |
| Heat Included: | N |
| Parking Included: | N |
| Condo Tax Included: | N |
| Building Insurance Included: | N |
| Fireplace/Stove: | N |
| Heat Type: | Forced Air |
| Central Air Conditioning: | Central Air |
| Central Vac: | N |
| Laundry Level: | Syste |
| Ensuite Laundry: | F |
| Sewers: | Sewer |
$
%
Years
This calculator is for demonstration purposes only. Always consult a professional
financial advisor before making personal financial decisions.
| Although the information displayed is believed to be accurate, no warranties or representations are made of any kind. |
| FOREST HILL REAL ESTATE INC. |
|
|

Ram Rajendram
Broker
Dir:
(416) 737-7700
Bus:
(416) 733-2666
Fax:
(416) 733-7780
| Virtual Tour | Book Showing | Email a Friend |
Jump To:
At a Glance:
| Type: | Freehold - Detached |
| Area: | Toronto |
| Municipality: | Toronto C07 |
| Neighbourhood: | Lansing-Westgate |
| Style: | 2-Storey |
| Tax: | $7,489.08 |
| Beds: | 3+1 |
| Baths: | 2 |
| Fireplace: | N |
| Pool: | None |
Locatin Map:
Payment Calculator:

