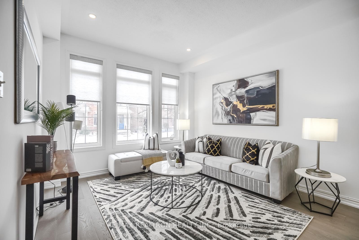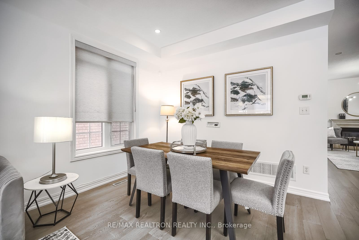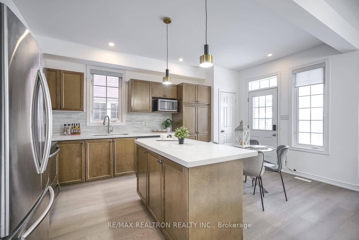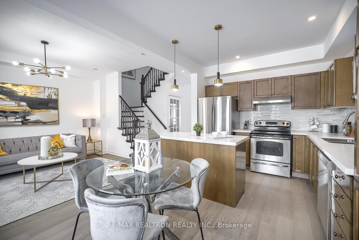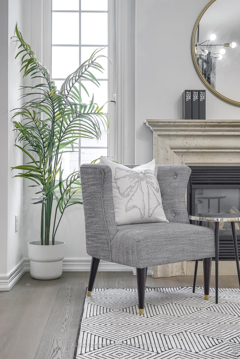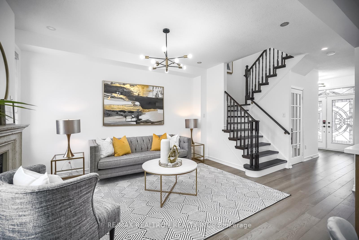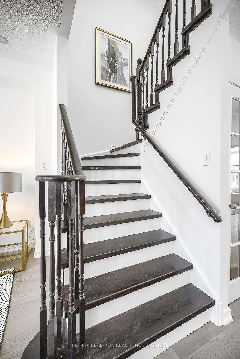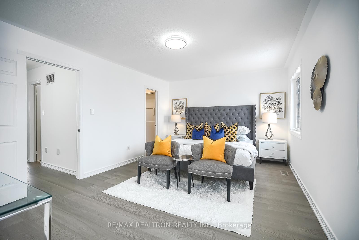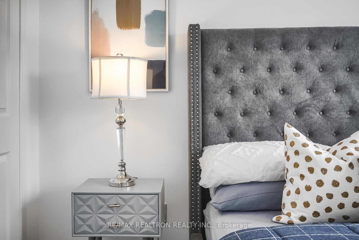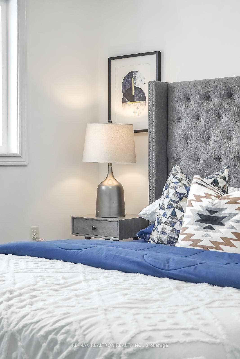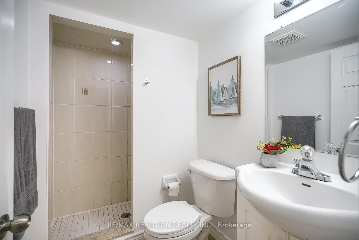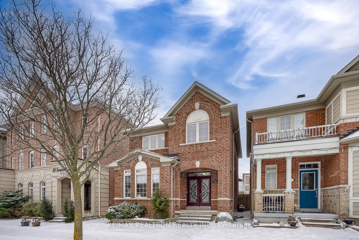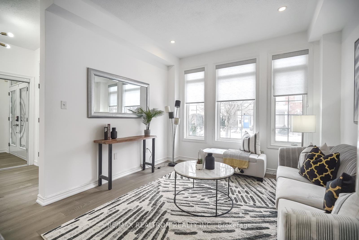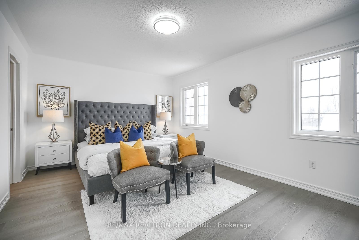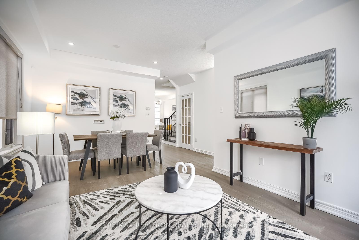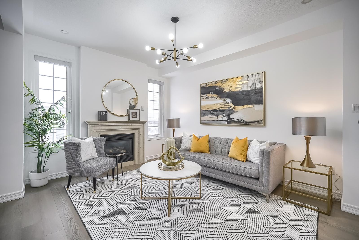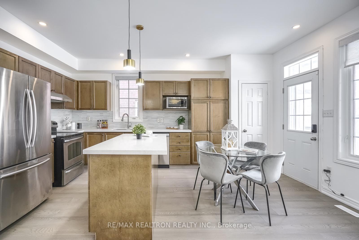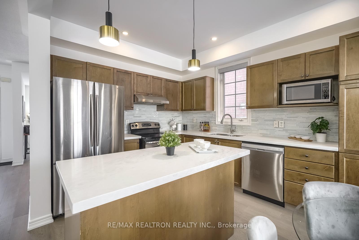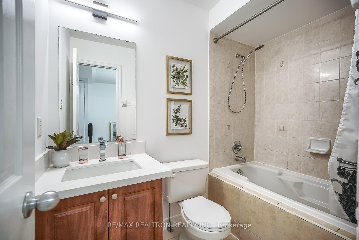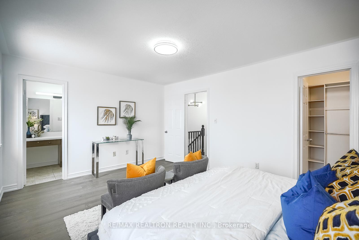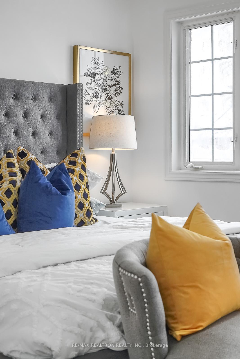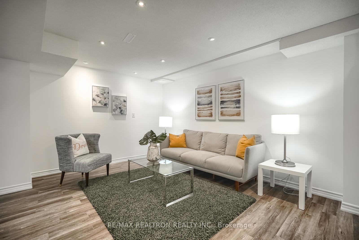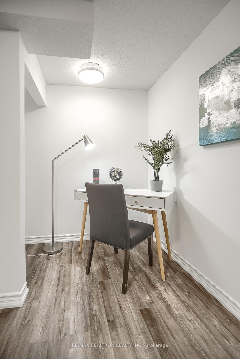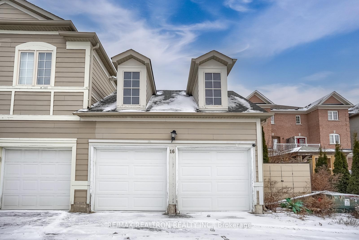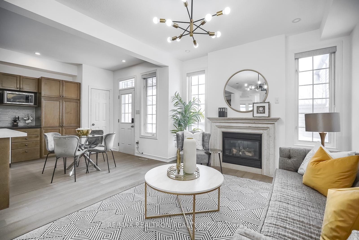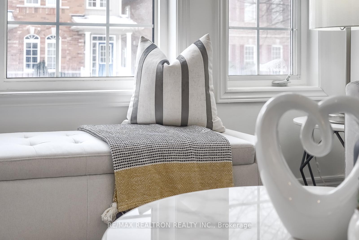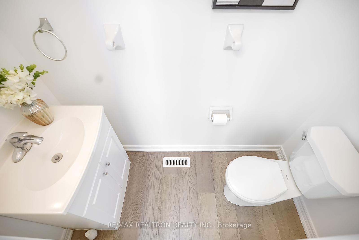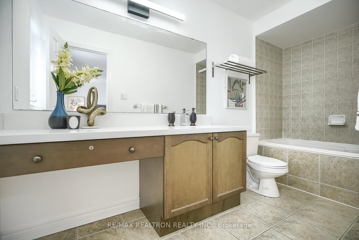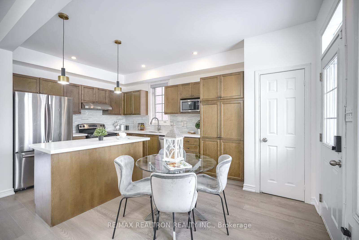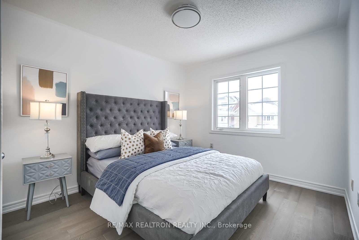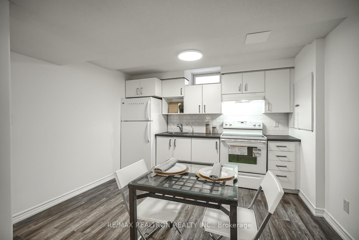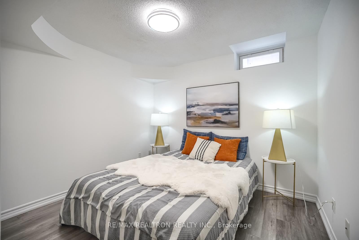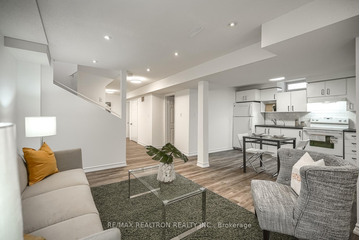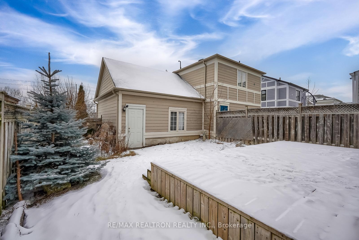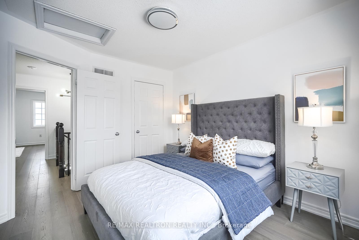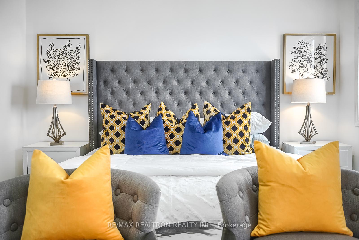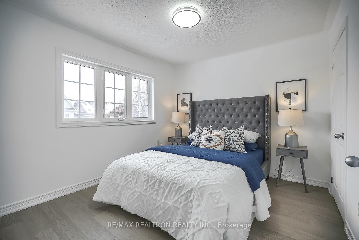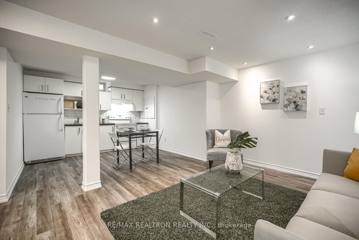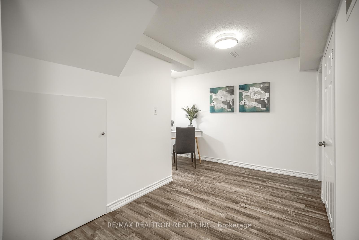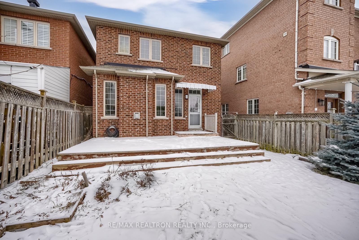Available - For Sale
Listing ID: N12105524
16 Innisvale Driv , Markham, L6B 1G4, York
| Welcome to this beautifully renovated 3-bedroom all-brick home, built by Aspen Ridge, in the highly sought-after Upper Cornell community. This stunning home features brand-new flooring throughout and 9 ceilings on the main floor, offering a bright and spacious living environment. Enjoy extensive upgrades, including new pot lights, a custom glass entry door, elegant lighting fixtures, and professionally designed front and rear stone pathways. The double garage with an additional 2-car parking pad provides ample parking space. The finished basement apartment is perfect for extended family or rental income, complete with a full kitchen, a 3-piece bath, and a full-size bedroom. Step into the gorgeous backyard oasis, featuring a large deck, professional landscaping, and a serene pond, perfect for relaxation and entertaining. |
| Price | $1,288,000 |
| Taxes: | $4702.00 |
| Occupancy: | Owner |
| Address: | 16 Innisvale Driv , Markham, L6B 1G4, York |
| Directions/Cross Streets: | Ninth Line / Bur Oak |
| Rooms: | 7 |
| Rooms +: | 2 |
| Bedrooms: | 3 |
| Bedrooms +: | 1 |
| Family Room: | T |
| Basement: | Apartment, Finished |
| Level/Floor | Room | Length(ft) | Width(ft) | Descriptions | |
| Room 1 | Main | Dining Ro | 17.35 | 11.15 | Large Window, Combined w/Living, Hardwood Floor |
| Room 2 | Main | Living Ro | 17.35 | 11.15 | Pot Lights, Combined w/Dining, Hardwood Floor |
| Room 3 | Main | Family Ro | 15.32 | 11.94 | Gas Fireplace, Large Window, Hardwood Floor |
| Room 4 | Main | Kitchen | 16.04 | 9.97 | W/O To Deck, Open Concept, Breakfast Area |
| Room 5 | Second | Primary B | 16.76 | 11.97 | 4 Pc Ensuite, Walk-In Closet(s), Broadloom |
| Room 6 | Second | Bedroom 2 | 11.74 | 10.53 | Closet, Large Window, Broadloom |
| Room 7 | Second | Bedroom 3 | 11.12 | 15.42 | Closet, Large Window, Broadloom |
| Room 8 | Basement | Bedroom | 10.5 | 10.5 | Closet, Above Grade Window, Laminate |
| Room 9 | Basement | Recreatio | 20.34 | 12.46 | 3 Pc Bath, Above Grade Window, Laminate |
| Washroom Type | No. of Pieces | Level |
| Washroom Type 1 | 2 | Main |
| Washroom Type 2 | 3 | Basement |
| Washroom Type 3 | 4 | Second |
| Washroom Type 4 | 0 | |
| Washroom Type 5 | 0 |
| Total Area: | 0.00 |
| Property Type: | Detached |
| Style: | 2-Storey |
| Exterior: | Brick |
| Garage Type: | Detached |
| (Parking/)Drive: | Lane |
| Drive Parking Spaces: | 2 |
| Park #1 | |
| Parking Type: | Lane |
| Park #2 | |
| Parking Type: | Lane |
| Pool: | None |
| Approximatly Square Footage: | 1500-2000 |
| Property Features: | Hospital, Library |
| CAC Included: | N |
| Water Included: | N |
| Cabel TV Included: | N |
| Common Elements Included: | N |
| Heat Included: | N |
| Parking Included: | N |
| Condo Tax Included: | N |
| Building Insurance Included: | N |
| Fireplace/Stove: | Y |
| Heat Type: | Forced Air |
| Central Air Conditioning: | Central Air |
| Central Vac: | N |
| Laundry Level: | Syste |
| Ensuite Laundry: | F |
| Sewers: | Sewer |
$
%
Years
This calculator is for demonstration purposes only. Always consult a professional
financial advisor before making personal financial decisions.
| Although the information displayed is believed to be accurate, no warranties or representations are made of any kind. |
| RE/MAX REALTRON REALTY INC. |
|
|

Ram Rajendram
Broker
Dir:
(416) 737-7700
Bus:
(416) 733-2666
Fax:
(416) 733-7780
| Virtual Tour | Book Showing | Email a Friend |
Jump To:
At a Glance:
| Type: | Freehold - Detached |
| Area: | York |
| Municipality: | Markham |
| Neighbourhood: | Cornell |
| Style: | 2-Storey |
| Tax: | $4,702 |
| Beds: | 3+1 |
| Baths: | 4 |
| Fireplace: | Y |
| Pool: | None |
Locatin Map:
Payment Calculator:

