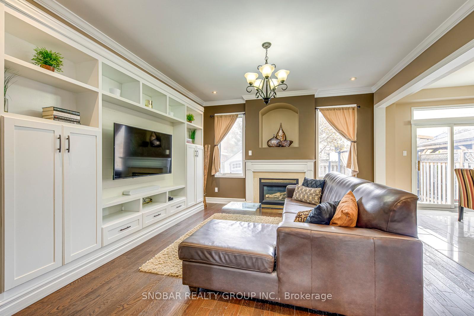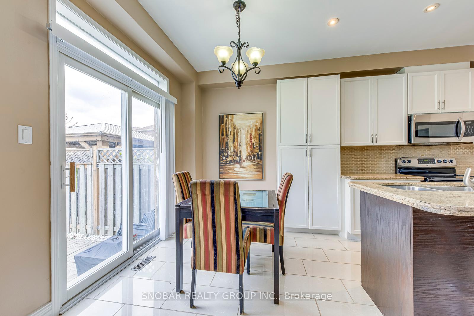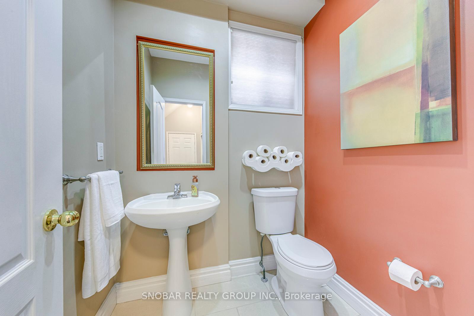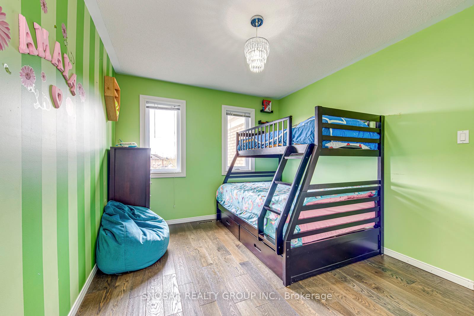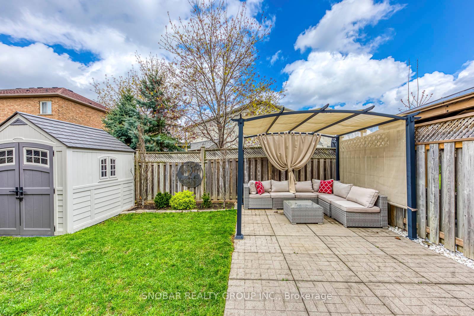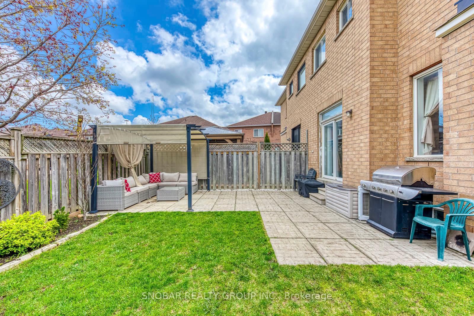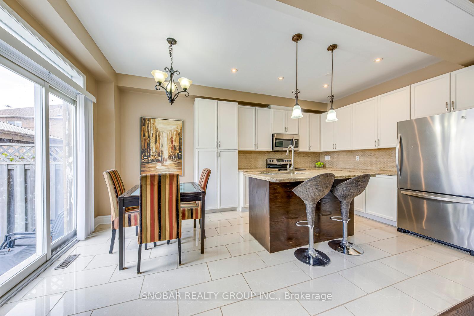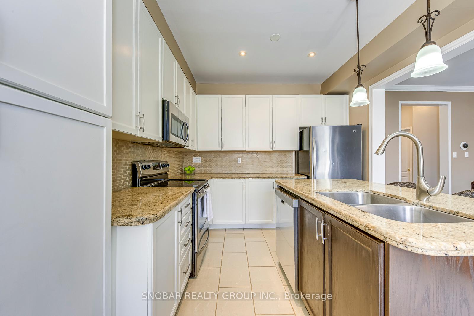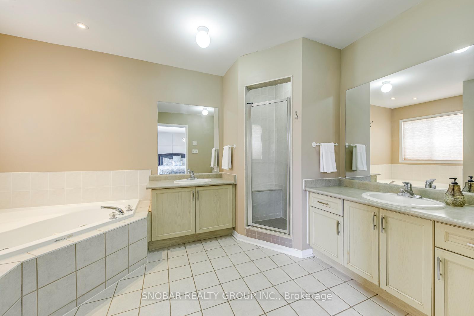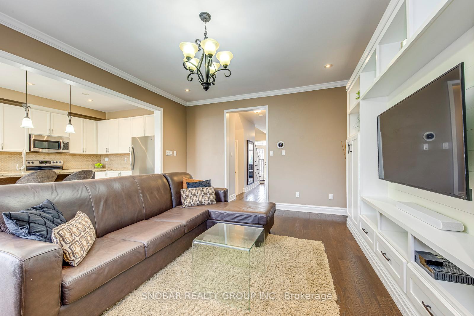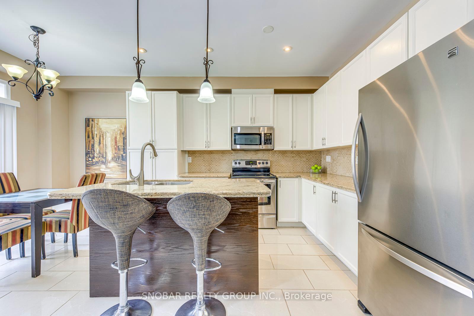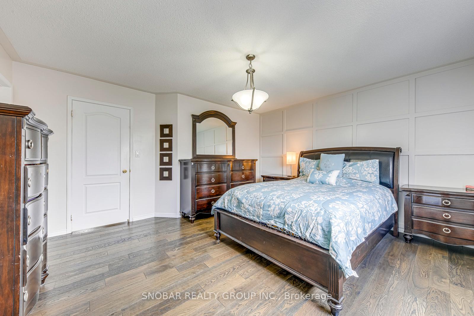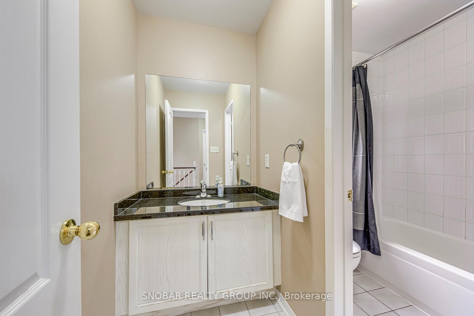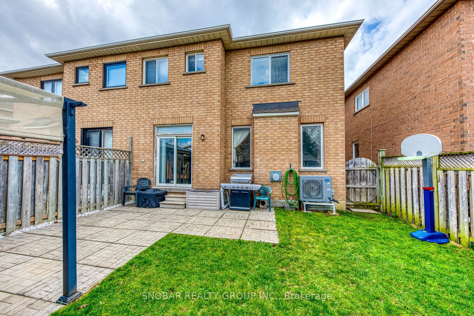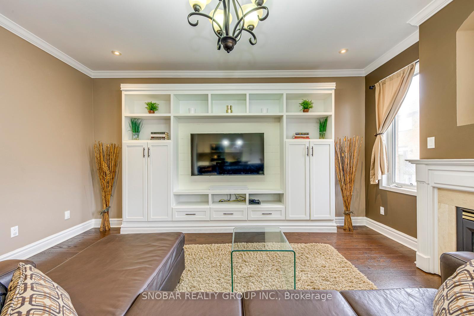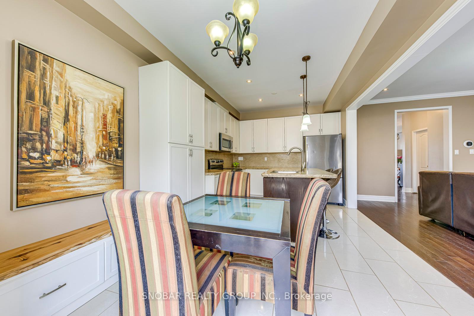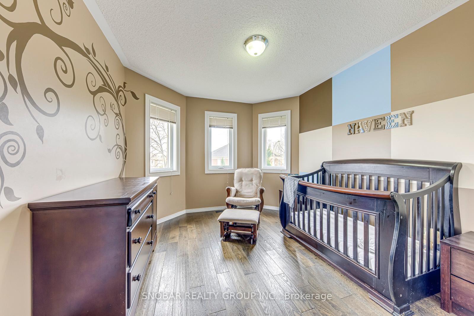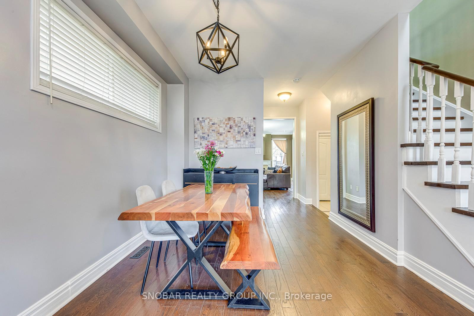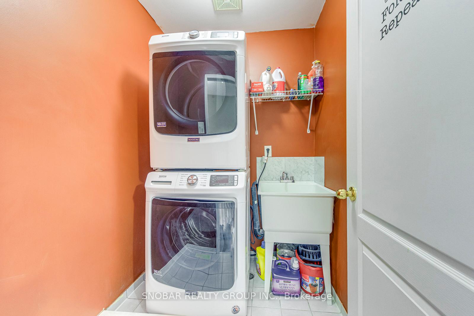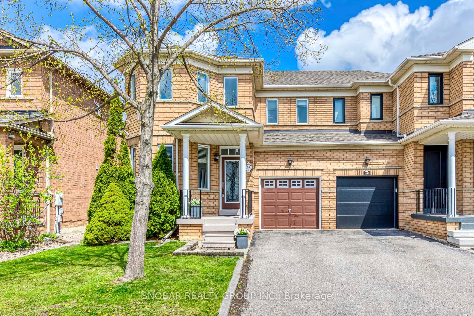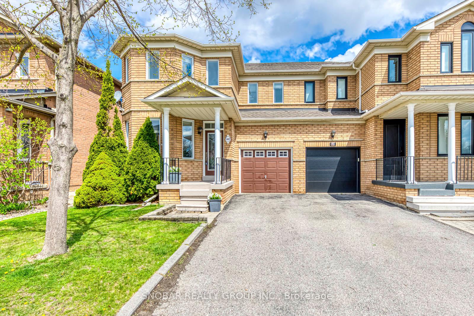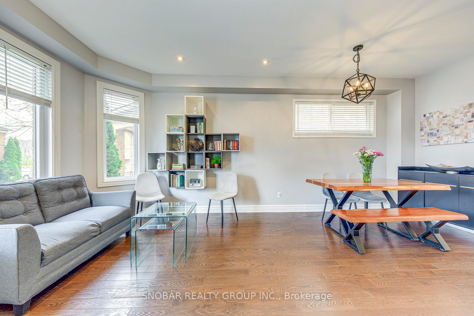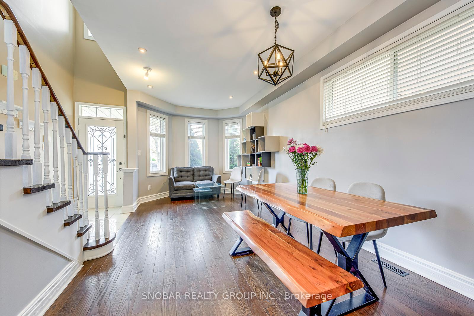Sold
Listing ID: N12129389
62 Bunting Driv , Vaughan, L4H 2E8, York
| Welcome to this spacious and beautifully renovated 3 bedrooms semi-detached home located in the highly desirable Vellore Village neighbourhood. Offering approximately 1,950 square feet of well-designed living space, this home features newer hardwood flooring throughout, pot lights, and a cozy family room complete with a fireplace and custom built-in unit. Upstairs, the large primary bedroom includes a luxurious ensuite with a jacuzzi tub perfect for unwinding after a long day. The modern kitchen walks out to a fully fenced backyard, ideal for entertaining and comes equipped with a gas line for easy BBQ setup. Enjoy the convenience of direct garage access to the home, a two-car private driveway, and a fantastic location just minutes from top-rated schools, beautiful parks, Highway 400, and Vaughan Mills Shopping Centre. This home offers the perfect blend of comfort, style, and location for any family looking for a move in ready home. |
| Listed Price | $928,888 |
| Taxes: | $4468.00 |
| Occupancy: | Owner |
| Address: | 62 Bunting Driv , Vaughan, L4H 2E8, York |
| Directions/Cross Streets: | Weston/Rutherford |
| Rooms: | 7 |
| Rooms +: | 1 |
| Bedrooms: | 3 |
| Bedrooms +: | 0 |
| Family Room: | T |
| Basement: | Full |
| Level/Floor | Room | Length(ft) | Width(ft) | Descriptions | |
| Room 1 | Main | Family Ro | 13.78 | 13.45 | Hardwood Floor, Gas Fireplace, Open Concept |
| Room 2 | Main | Living Ro | 19.19 | 9.51 | Hardwood Floor, Combined w/Dining, Bay Window |
| Room 3 | Main | Dining Ro | 19.19 | 9.51 | Hardwood Floor, Combined w/Living, Window |
| Room 4 | Main | Kitchen | 10.17 | 6.89 | Ceramic Floor, Eat-in Kitchen, W/O To Yard |
| Room 5 | Main | Breakfast | 10.17 | 7.54 | Ceramic Floor, Eat-in Kitchen, W/O To Patio |
| Room 6 | Second | Primary B | 14.76 | 12.96 | Hardwood Floor, 4 Pc Ensuite, Separate Shower |
| Room 7 | Second | Bedroom 2 | 11.15 | 10 | Hardwood Floor, Closet, Window |
| Room 8 | Second | Bedroom 3 | 12.46 | 9.84 | Hardwood Floor, Closet, Window |
| Washroom Type | No. of Pieces | Level |
| Washroom Type 1 | 2 | Main |
| Washroom Type 2 | 4 | Second |
| Washroom Type 3 | 5 | Second |
| Washroom Type 4 | 0 | |
| Washroom Type 5 | 0 |
| Total Area: | 0.00 |
| Property Type: | Semi-Detached |
| Style: | 2-Storey |
| Exterior: | Brick |
| Garage Type: | Attached |
| (Parking/)Drive: | Private |
| Drive Parking Spaces: | 2 |
| Park #1 | |
| Parking Type: | Private |
| Park #2 | |
| Parking Type: | Private |
| Pool: | None |
| Approximatly Square Footage: | 1500-2000 |
| CAC Included: | N |
| Water Included: | N |
| Cabel TV Included: | N |
| Common Elements Included: | N |
| Heat Included: | N |
| Parking Included: | N |
| Condo Tax Included: | N |
| Building Insurance Included: | N |
| Fireplace/Stove: | Y |
| Heat Type: | Forced Air |
| Central Air Conditioning: | Central Air |
| Central Vac: | N |
| Laundry Level: | Syste |
| Ensuite Laundry: | F |
| Sewers: | Sewer |
| Although the information displayed is believed to be accurate, no warranties or representations are made of any kind. |
| SNOBAR REALTY GROUP INC. |
|
|

Ram Rajendram
Broker
Dir:
(416) 737-7700
Bus:
(416) 733-2666
Fax:
(416) 733-7780
| Email a Friend |
Jump To:
At a Glance:
| Type: | Freehold - Semi-Detached |
| Area: | York |
| Municipality: | Vaughan |
| Neighbourhood: | Vellore Village |
| Style: | 2-Storey |
| Tax: | $4,468 |
| Beds: | 3 |
| Baths: | 3 |
| Fireplace: | Y |
| Pool: | None |
Locatin Map:

