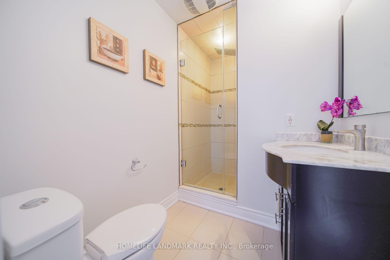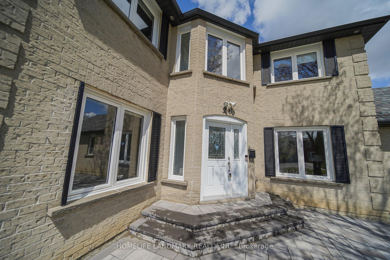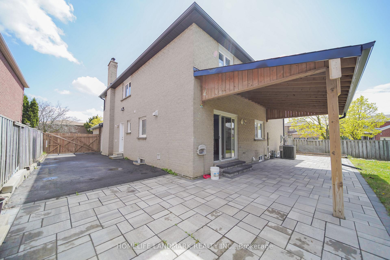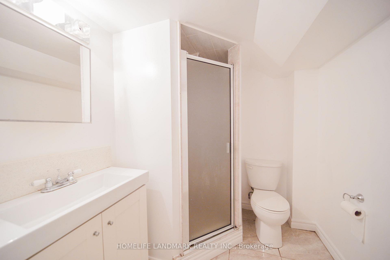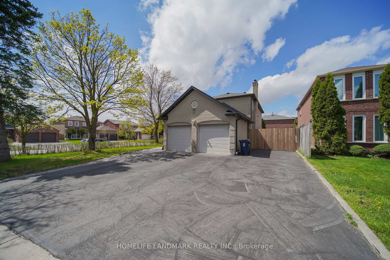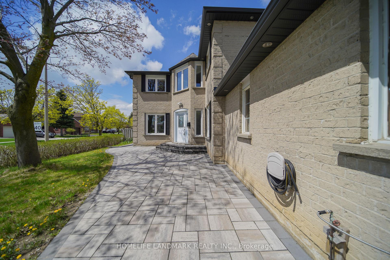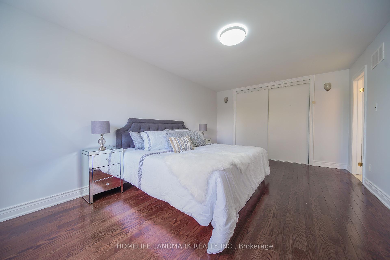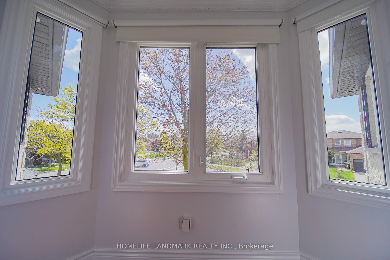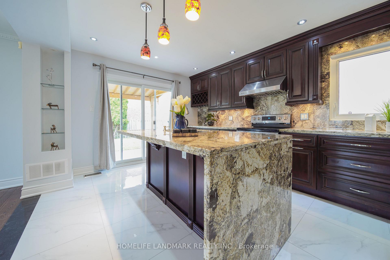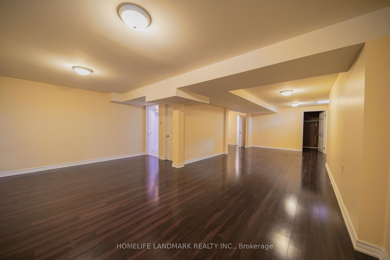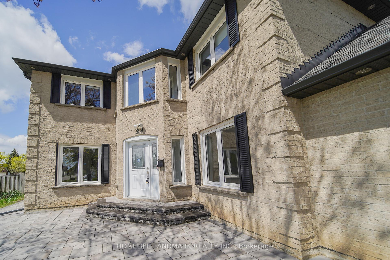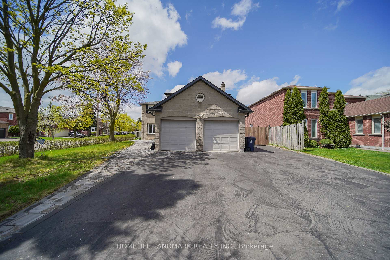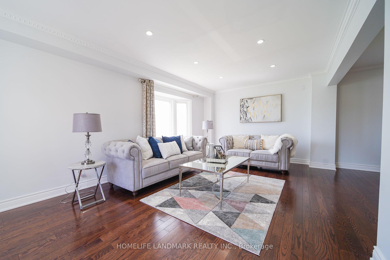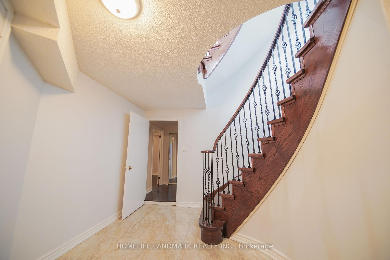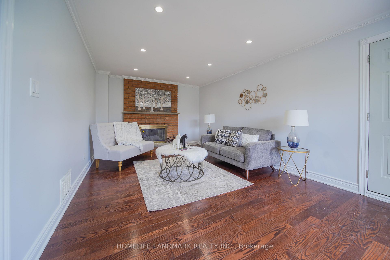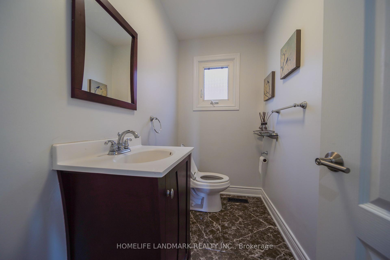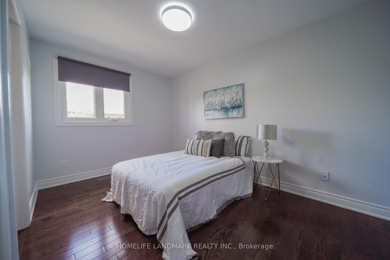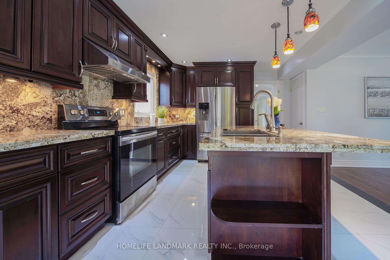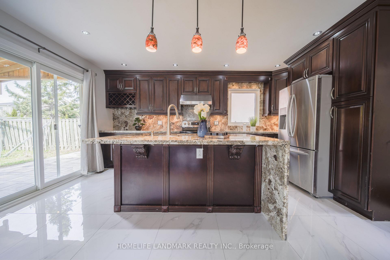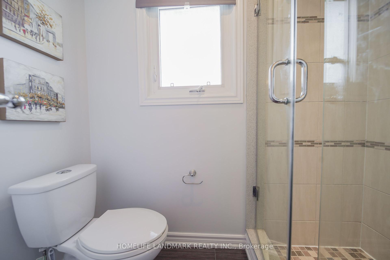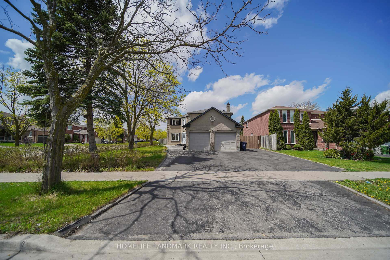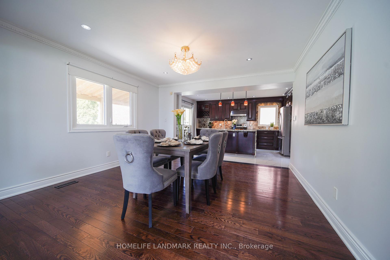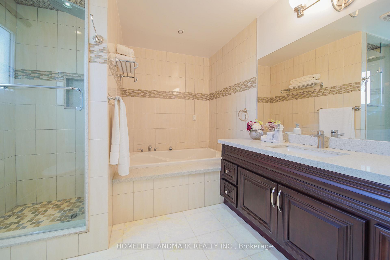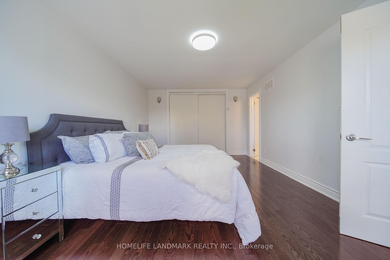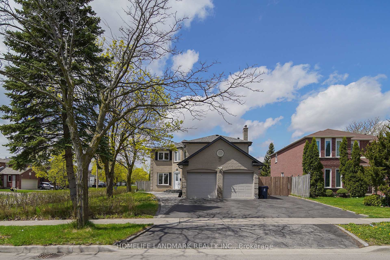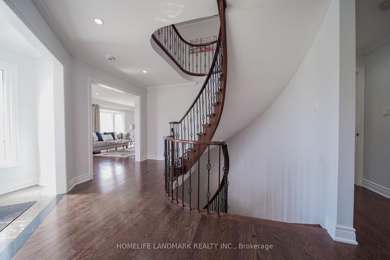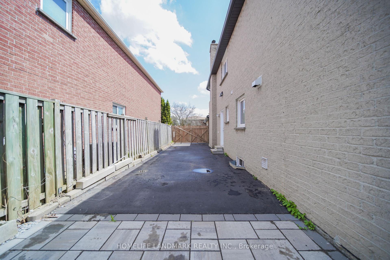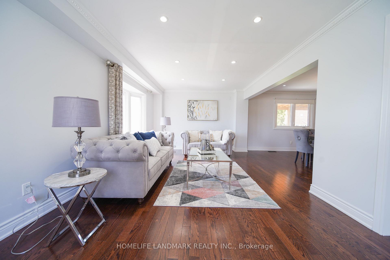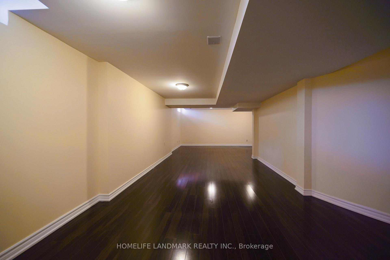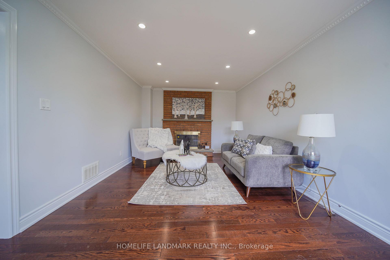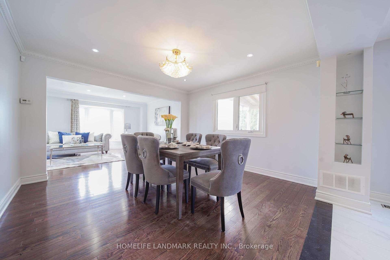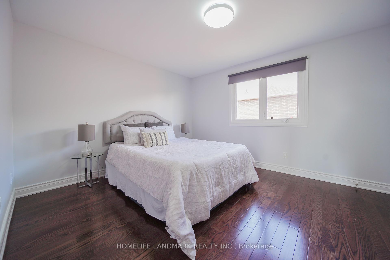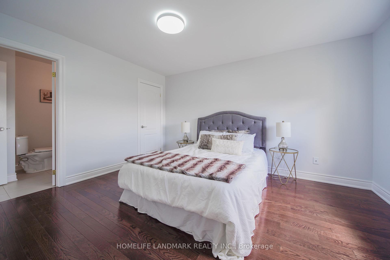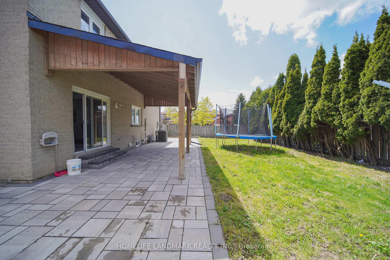Sold
Listing ID: E12130058
28 Eagledance Driv , Toronto, M1V 4J9, Toronto
| Premium Lot With Huge Front, Back, and Side Yards. Bright & Spacious, Very Well Kept Gorgeous Family Home Located On Fabulous Treed Lot In Exclusive Neighbourhood. Nice Layout. Eat-In Kitchen With Walkout To Patio. Duration Shingle Roof Shingle(2023), A/C & Furniture(2021), Driveway & Interlock(2023), Kitchen Appliances(2020), Raised Basement Floor, Walk-In Cedar Closet In Bsmt. |
| Listed Price | $1,499,000 |
| Taxes: | $6895.40 |
| Occupancy: | Vacant |
| Address: | 28 Eagledance Driv , Toronto, M1V 4J9, Toronto |
| Directions/Cross Streets: | Brimley & Steeles |
| Rooms: | 8 |
| Rooms +: | 2 |
| Bedrooms: | 4 |
| Bedrooms +: | 1 |
| Family Room: | T |
| Basement: | Finished |
| Level/Floor | Room | Length(ft) | Width(ft) | Descriptions | |
| Room 1 | Ground | Living Ro | 19.88 | 11.51 | Parquet, Bay Window |
| Room 2 | Ground | Dining Ro | 13.02 | 12.96 | Parquet, Window |
| Room 3 | Ground | Kitchen | 16.17 | 11.64 | Eat-in Kitchen, Ceramic Floor, W/O To Patio |
| Room 4 | Ground | Family Ro | 18.4 | 11.51 | Hardwood Floor, Fireplace |
| Room 5 | Second | Primary B | 18.99 | 11.71 | 4 Pc Ensuite, His and Hers Closets, Broadloom |
| Room 6 | Second | Bedroom 2 | 13.28 | 11.61 | Large Closet, Window, Broadloom |
| Room 7 | Second | Bedroom 3 | 15.48 | 11.58 | Walk-In Closet(s), Window, Broadloom |
| Room 8 | Second | Bedroom 4 | 13.22 | 10.23 | Large Closet, Window, Broadloom |
| Room 9 | Basement | Office | 18.47 | 11.18 | Raised Floor |
| Washroom Type | No. of Pieces | Level |
| Washroom Type 1 | 4 | Second |
| Washroom Type 2 | 3 | Second |
| Washroom Type 3 | 2 | Ground |
| Washroom Type 4 | 3 | Basement |
| Washroom Type 5 | 0 |
| Total Area: | 0.00 |
| Property Type: | Detached |
| Style: | 2-Storey |
| Exterior: | Brick |
| Garage Type: | Attached |
| (Parking/)Drive: | Private |
| Drive Parking Spaces: | 8 |
| Park #1 | |
| Parking Type: | Private |
| Park #2 | |
| Parking Type: | Private |
| Pool: | None |
| Approximatly Square Footage: | 2500-3000 |
| CAC Included: | N |
| Water Included: | N |
| Cabel TV Included: | N |
| Common Elements Included: | N |
| Heat Included: | N |
| Parking Included: | N |
| Condo Tax Included: | N |
| Building Insurance Included: | N |
| Fireplace/Stove: | Y |
| Heat Type: | Forced Air |
| Central Air Conditioning: | Central Air |
| Central Vac: | N |
| Laundry Level: | Syste |
| Ensuite Laundry: | F |
| Sewers: | Sewer |
| Although the information displayed is believed to be accurate, no warranties or representations are made of any kind. |
| HOMELIFE LANDMARK REALTY INC. |
|
|

Ram Rajendram
Broker
Dir:
(416) 737-7700
Bus:
(416) 733-2666
Fax:
(416) 733-7780
| Virtual Tour | Email a Friend |
Jump To:
At a Glance:
| Type: | Freehold - Detached |
| Area: | Toronto |
| Municipality: | Toronto E07 |
| Neighbourhood: | Milliken |
| Style: | 2-Storey |
| Tax: | $6,895.4 |
| Beds: | 4+1 |
| Baths: | 5 |
| Fireplace: | Y |
| Pool: | None |
Locatin Map:

