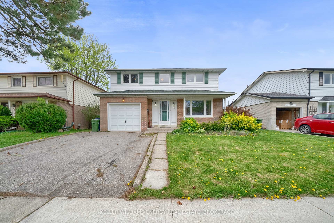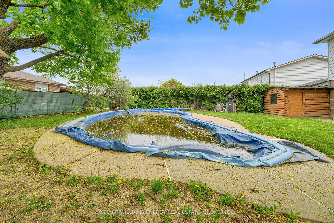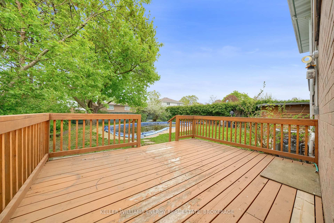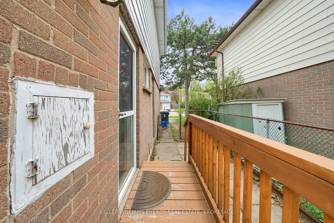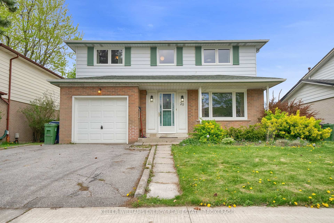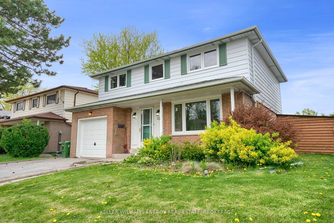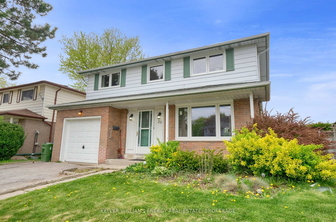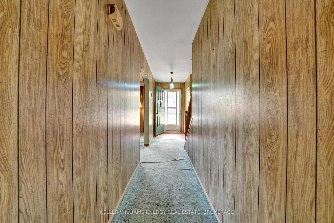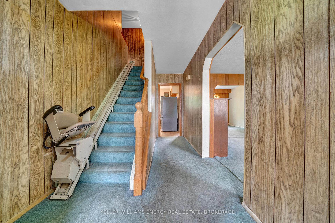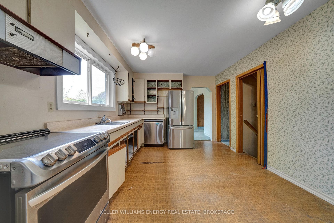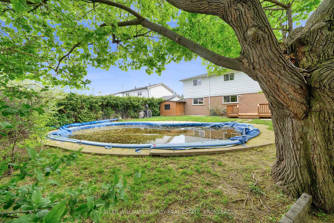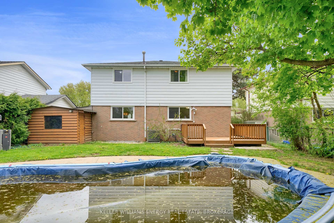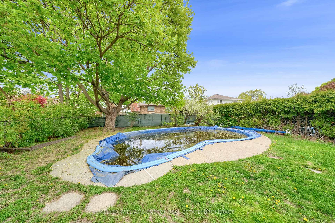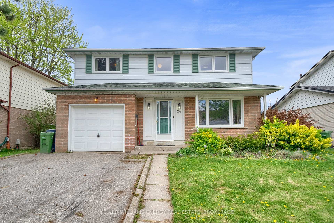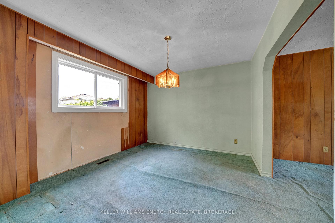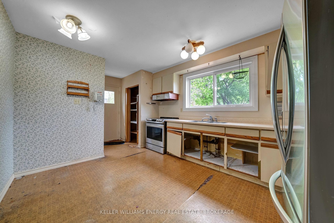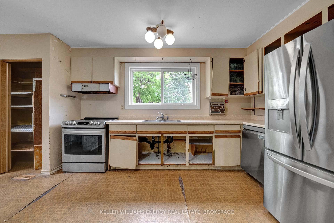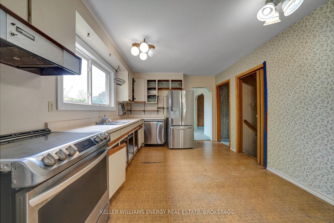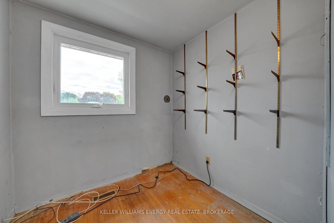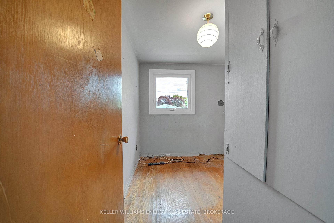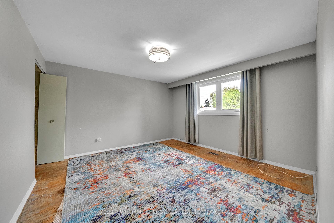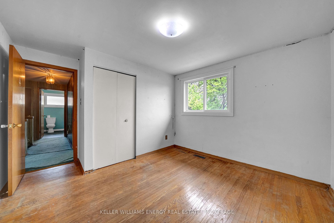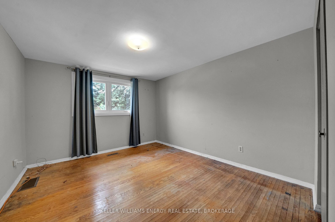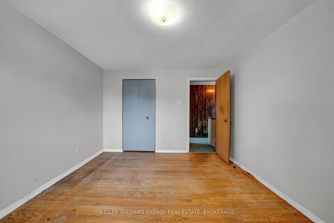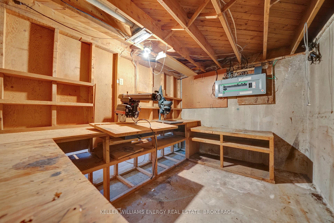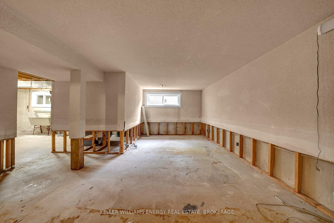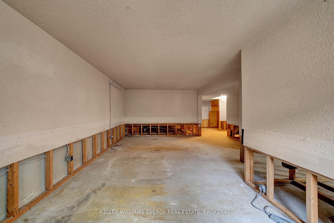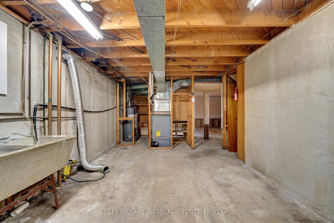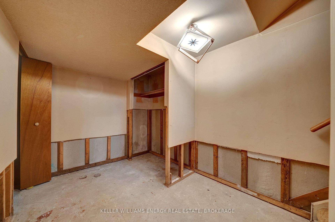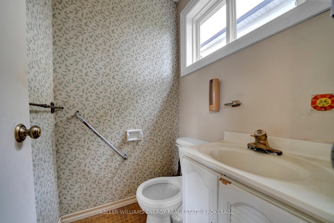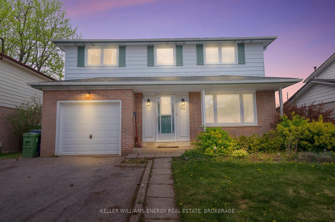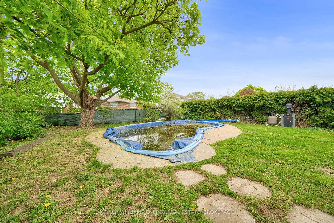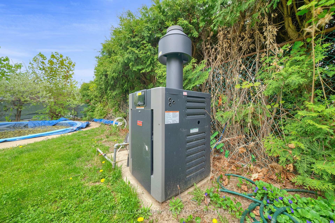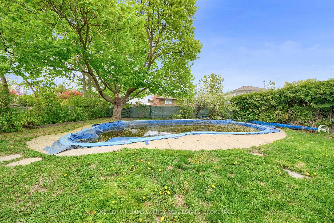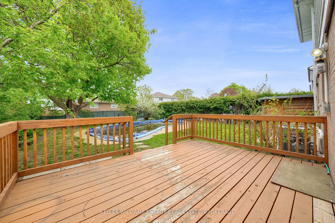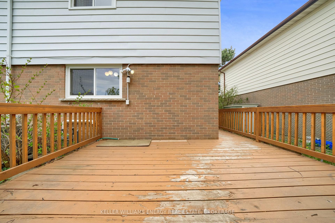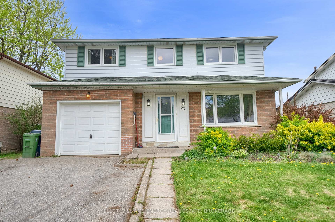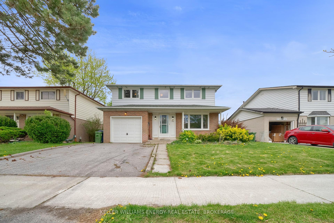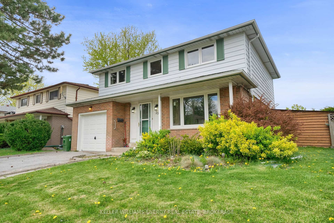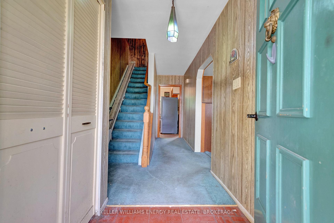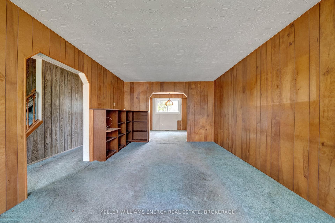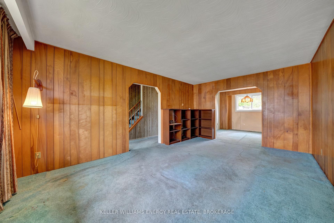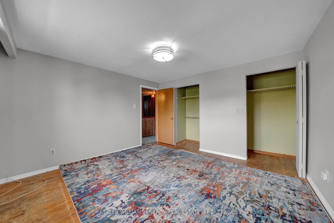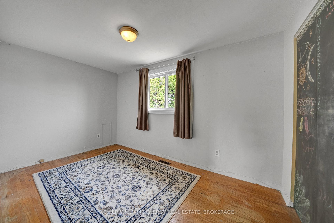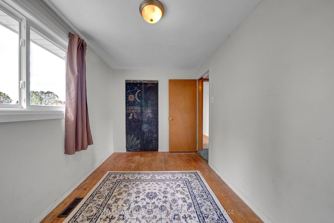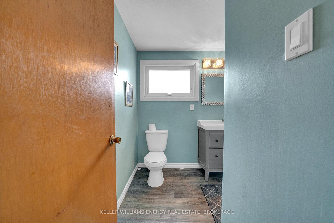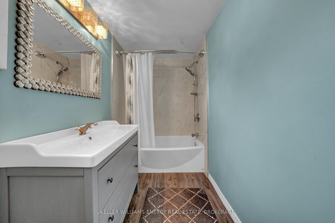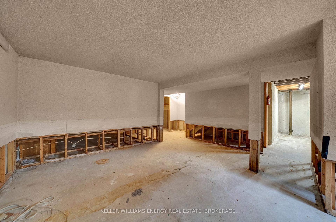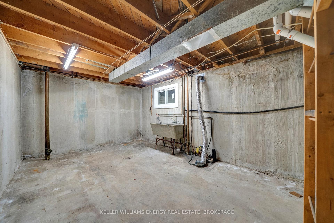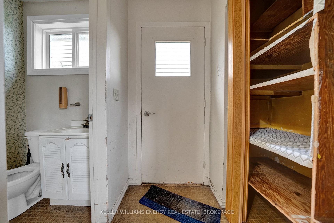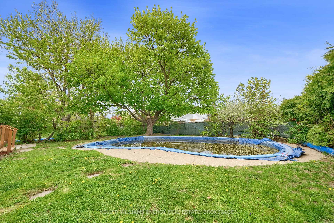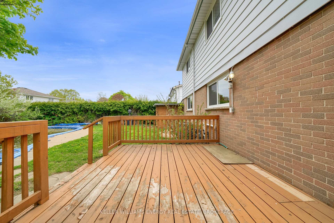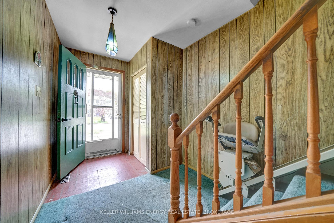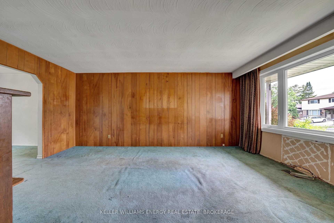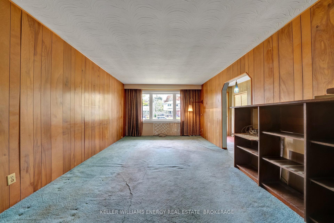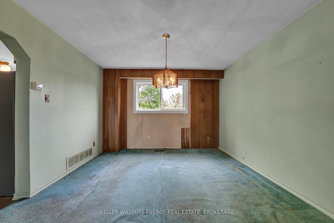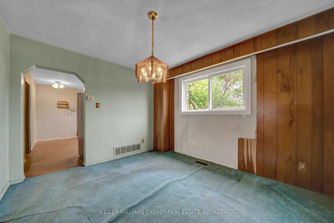Available - For Sale
Listing ID: E12147578
29 Parkington Cres , Toronto, M1H 2T6, Toronto
| Discover the potential of this charming 4-bedroom, 2 bathroom detached home nestled in the heart of Scarborough's Woburn neighborhood. Situated on a generous lot, this property boasts an inground pool, offering a perfect retreat for the summer months. Close proximity to reputable schools such as North Bendale Junior Public School and Woburn Collegiate Institute.Just minutes away from Scarborough Town Centre, offering a variety of shopping, dining, and entertainment options.Easy access to public transit and major highways, making commuting a breeze. Nearby parks and recreational facilities just steps away to provide ample opportunities for outdoor activities. Don't miss the chance to transform this property into your dream home. |
| Price | $800,000 |
| Taxes: | $4391.88 |
| Assessment Year: | 2024 |
| Occupancy: | Vacant |
| Address: | 29 Parkington Cres , Toronto, M1H 2T6, Toronto |
| Directions/Cross Streets: | Ellesmere Rd/Bellamy Rd |
| Rooms: | 8 |
| Bedrooms: | 4 |
| Bedrooms +: | 0 |
| Family Room: | F |
| Basement: | Full |
| Level/Floor | Room | Length(ft) | Width(ft) | Descriptions | |
| Room 1 | Main | Kitchen | 12.92 | 10.59 | W/O To Yard, Linoleum, Window |
| Room 2 | Main | Living Ro | 17.88 | 11.78 | Broadloom, Large Window |
| Room 3 | Main | Dining Ro | 11.64 | 10.53 | Broadloom, Window, Overlooks Backyard |
| Room 4 | Second | Primary B | 12.56 | 12.23 | His and Hers Closets, Window, Hardwood Floor |
| Room 5 | Second | Bedroom 2 | 11.05 | 9.77 | Closet, Window, Hardwood Floor |
| Room 6 | Second | Bedroom 3 | 12.76 | 7.51 | Closet, Window, Hardwood Floor |
| Room 7 | Second | Bedroom 4 | 12.56 | 10.66 | Closet, Window, Hardwood Floor |
| Room 8 | Second | Office | 9.02 | 7.05 | Closet, Window, Hardwood Floor |
| Washroom Type | No. of Pieces | Level |
| Washroom Type 1 | 2 | Main |
| Washroom Type 2 | 4 | Second |
| Washroom Type 3 | 0 | |
| Washroom Type 4 | 0 | |
| Washroom Type 5 | 0 |
| Total Area: | 0.00 |
| Approximatly Age: | 51-99 |
| Property Type: | Detached |
| Style: | 2-Storey |
| Exterior: | Brick, Vinyl Siding |
| Garage Type: | Attached |
| (Parking/)Drive: | Private Do |
| Drive Parking Spaces: | 2 |
| Park #1 | |
| Parking Type: | Private Do |
| Park #2 | |
| Parking Type: | Private Do |
| Pool: | Inground |
| Other Structures: | Shed, Fence - |
| Approximatly Age: | 51-99 |
| Approximatly Square Footage: | 1500-2000 |
| Property Features: | Library, Park |
| CAC Included: | N |
| Water Included: | N |
| Cabel TV Included: | N |
| Common Elements Included: | N |
| Heat Included: | N |
| Parking Included: | N |
| Condo Tax Included: | N |
| Building Insurance Included: | N |
| Fireplace/Stove: | N |
| Heat Type: | Forced Air |
| Central Air Conditioning: | Central Air |
| Central Vac: | N |
| Laundry Level: | Syste |
| Ensuite Laundry: | F |
| Sewers: | Sewer |
$
%
Years
This calculator is for demonstration purposes only. Always consult a professional
financial advisor before making personal financial decisions.
| Although the information displayed is believed to be accurate, no warranties or representations are made of any kind. |
| KELLER WILLIAMS ENERGY REAL ESTATE, BROKERAGE |
|
|

Ram Rajendram
Broker
Dir:
(416) 737-7700
Bus:
(416) 733-2666
Fax:
(416) 733-7780
| Virtual Tour | Book Showing | Email a Friend |
Jump To:
At a Glance:
| Type: | Freehold - Detached |
| Area: | Toronto |
| Municipality: | Toronto E09 |
| Neighbourhood: | Woburn |
| Style: | 2-Storey |
| Approximate Age: | 51-99 |
| Tax: | $4,391.88 |
| Beds: | 4 |
| Baths: | 2 |
| Fireplace: | N |
| Pool: | Inground |
Locatin Map:
Payment Calculator:

