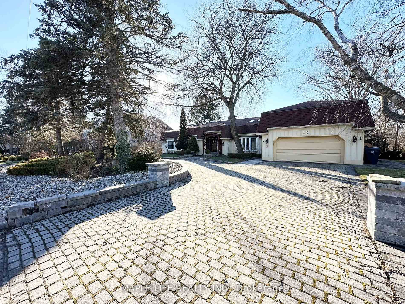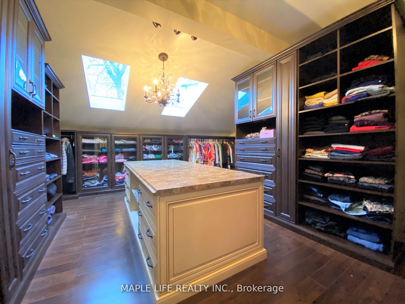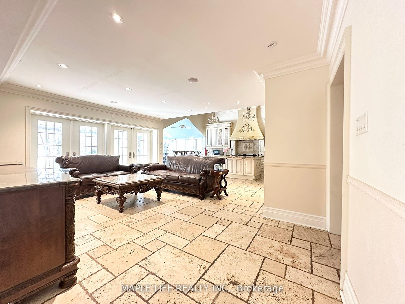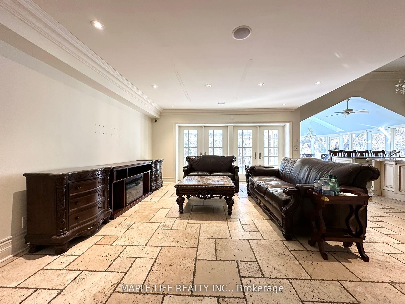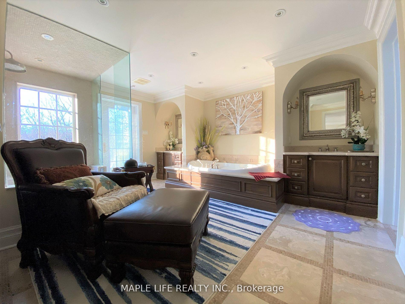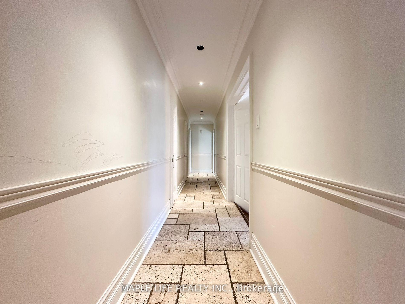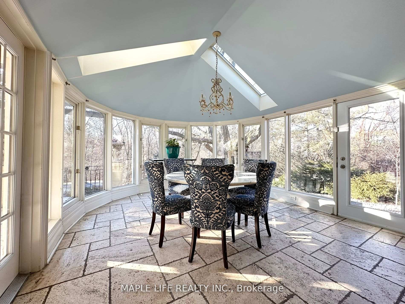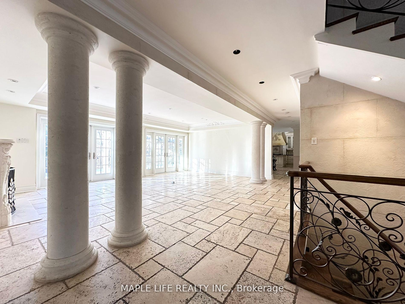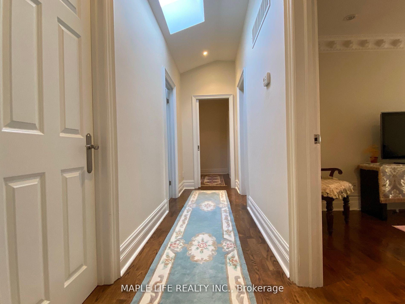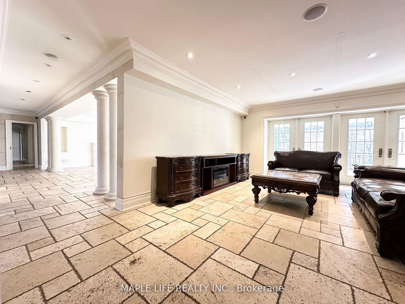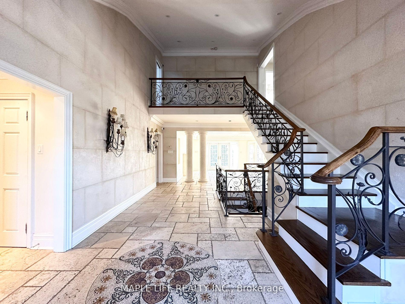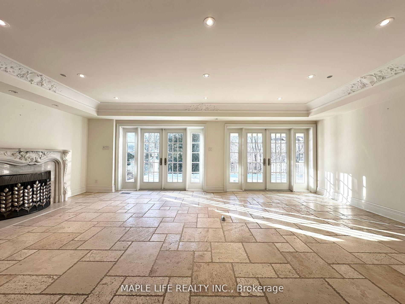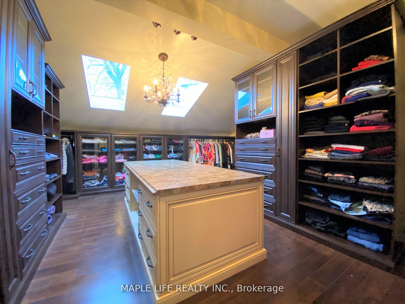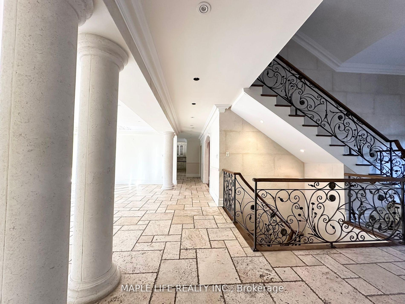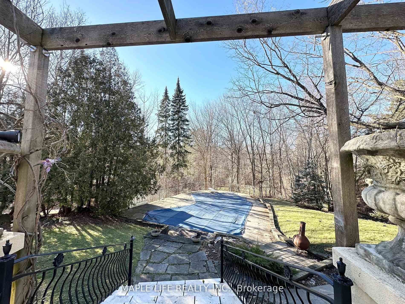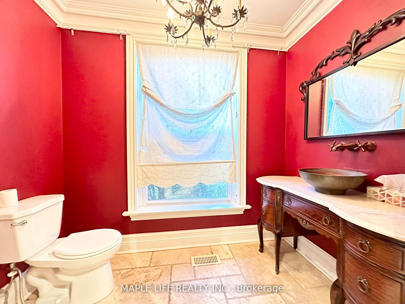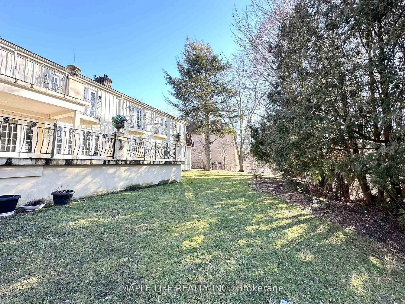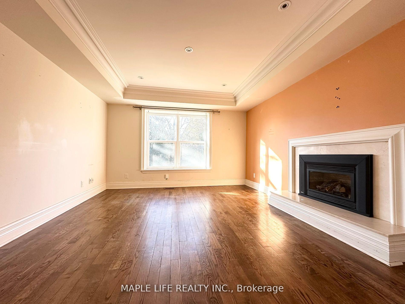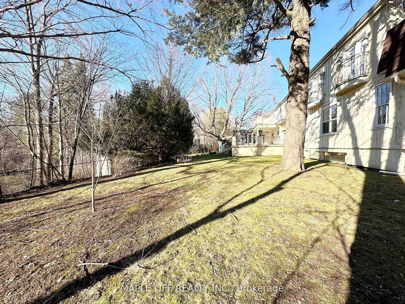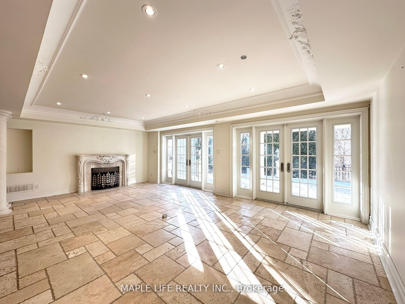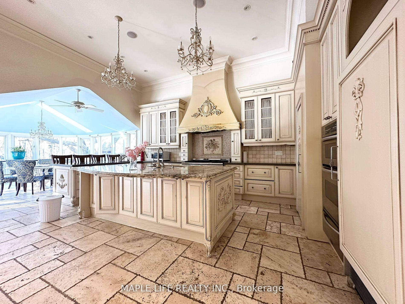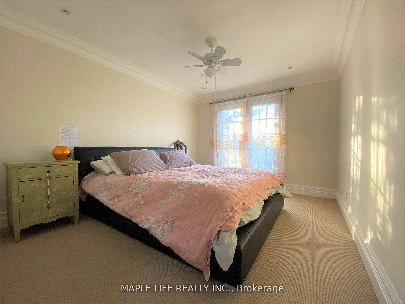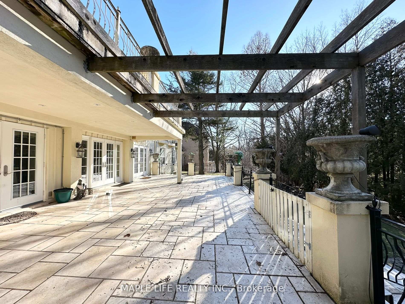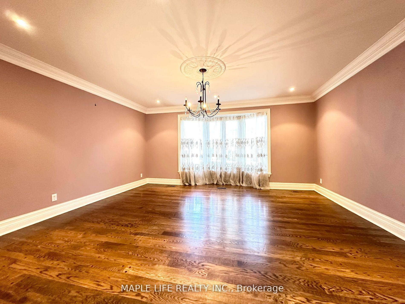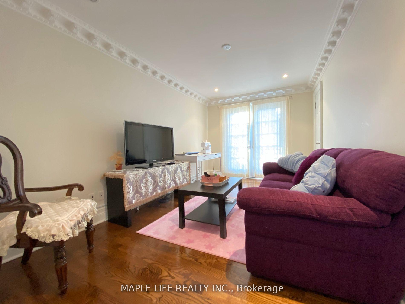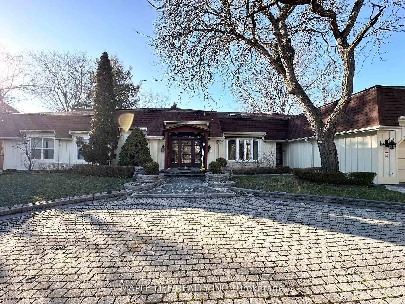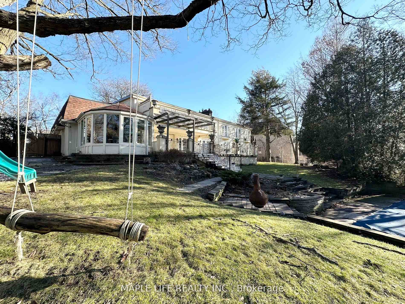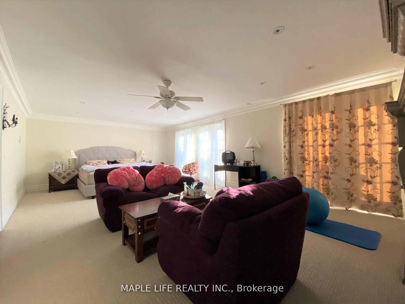Available - For Sale
Listing ID: C11934084
16 Brian Cliff Driv , Toronto, M3B 2G2, Toronto
| Rarely Offered Exquisite Private Home In Bridle Path Neighborhood! Large Premium Ravine Lot, Over 1.5 Acres. This Beautiful Uniquely Designed Home W/Distinction & Elegance! Bordering On Ravine Setting Offers Peaceful Living & Ideally Designed For Entertaining. Just Minutes Away From Edward Gardens, Top Schools, Malls, Shopping And Highway. Great Lot For Redevelopment!! |
| Price | $7,990,000 |
| Taxes: | $24391.35 |
| Occupancy: | Owner |
| Address: | 16 Brian Cliff Driv , Toronto, M3B 2G2, Toronto |
| Acreage: | .50-1.99 |
| Directions/Cross Streets: | The Bridle Path/Lawrence |
| Rooms: | 12 |
| Rooms +: | 6 |
| Bedrooms: | 7 |
| Bedrooms +: | 1 |
| Family Room: | T |
| Basement: | Finished |
| Level/Floor | Room | Length(ft) | Width(ft) | Descriptions | |
| Room 1 | Ground | Foyer | 25.72 | 23.16 | Limestone Flooring, Crown Moulding, 2 Pc Bath |
| Room 2 | Ground | Family Ro | 16.33 | 23.39 | Limestone Flooring, Fireplace, Overlooks Ravine |
| Room 3 | Ground | Living Ro | 14.63 | 16.79 | Hardwood Floor, Large Window, Pot Lights |
| Room 4 | Ground | Dining Ro | 16.01 | 19.88 | Limestone Flooring, Combined w/Kitchen, W/O To Balcony |
| Room 5 | Ground | Kitchen | 13.78 | 18.89 | Limestone Flooring, Breakfast Area, Glass Block Window |
| Room 6 | Ground | Office | 15.09 | 12.96 | Hardwood Floor, Overlooks Pool, Fireplace |
| Room 7 | Ground | Bedroom | 14.04 | 12.73 | Broadloom, 3 Pc Ensuite, Double Closet |
| Room 8 | Ground | Bedroom | 15.06 | 15.65 | Broadloom, 3 Pc Ensuite, Walk-In Closet(s) |
| Room 9 | Ground | Bedroom | 14.46 | 15.09 | Broadloom, Walk-In Closet(s), Large Window |
| Room 10 | Ground | Primary B | 15.32 | 24.67 | Fireplace, 7 Pc Ensuite, W/O To Balcony |
| Room 11 | Second | Bedroom | 15.09 | 10.53 | Broadloom, W/O To Balcony, Overlooks Ravine |
| Room 12 | Second | Bedroom | 15.32 | 12.3 | Broadloom, 4 Pc Bath, Overlooks Ravine |
| Washroom Type | No. of Pieces | Level |
| Washroom Type 1 | 3 | |
| Washroom Type 2 | 2 | |
| Washroom Type 3 | 7 | |
| Washroom Type 4 | 0 | |
| Washroom Type 5 | 0 |
| Total Area: | 0.00 |
| Property Type: | Detached |
| Style: | 2-Storey |
| Exterior: | Stone, Wood |
| Garage Type: | Attached |
| (Parking/)Drive: | Circular D |
| Drive Parking Spaces: | 7 |
| Park #1 | |
| Parking Type: | Circular D |
| Park #2 | |
| Parking Type: | Circular D |
| Pool: | Inground |
| Approximatly Square Footage: | 5000 + |
| Property Features: | Park, Public Transit |
| CAC Included: | N |
| Water Included: | N |
| Cabel TV Included: | N |
| Common Elements Included: | N |
| Heat Included: | N |
| Parking Included: | N |
| Condo Tax Included: | N |
| Building Insurance Included: | N |
| Fireplace/Stove: | Y |
| Heat Type: | Forced Air |
| Central Air Conditioning: | Central Air |
| Central Vac: | N |
| Laundry Level: | Syste |
| Ensuite Laundry: | F |
| Sewers: | Sewer |
$
%
Years
This calculator is for demonstration purposes only. Always consult a professional
financial advisor before making personal financial decisions.
| Although the information displayed is believed to be accurate, no warranties or representations are made of any kind. |
| MAPLE LIFE REALTY INC. |
|
|

Ram Rajendram
Broker
Dir:
(416) 737-7700
Bus:
(416) 733-2666
Fax:
(416) 733-7780
| Book Showing | Email a Friend |
Jump To:
At a Glance:
| Type: | Freehold - Detached |
| Area: | Toronto |
| Municipality: | Toronto C13 |
| Neighbourhood: | Banbury-Don Mills |
| Style: | 2-Storey |
| Tax: | $24,391.35 |
| Beds: | 7+1 |
| Baths: | 8 |
| Fireplace: | Y |
| Pool: | Inground |
Locatin Map:
Payment Calculator:

