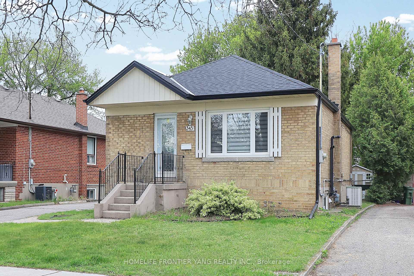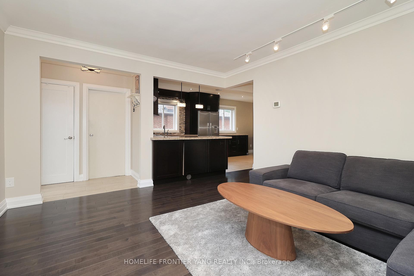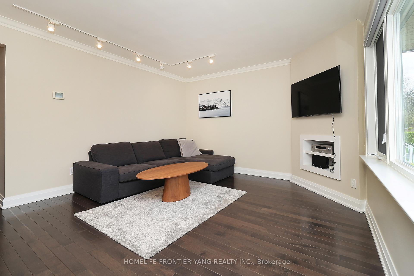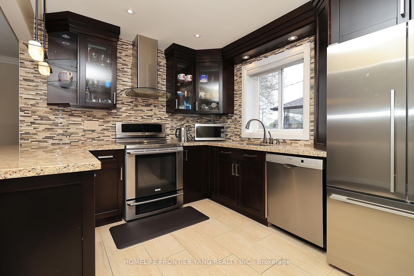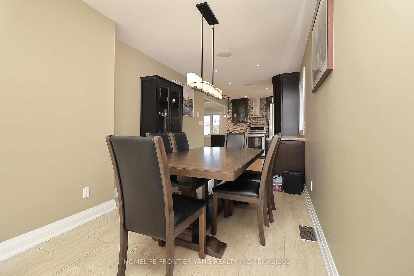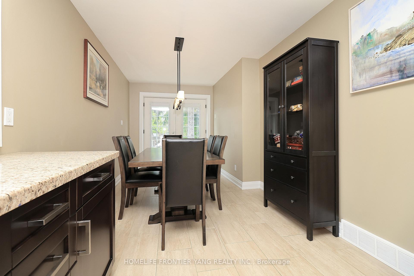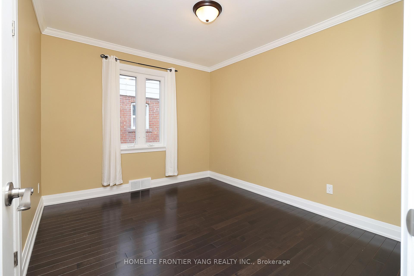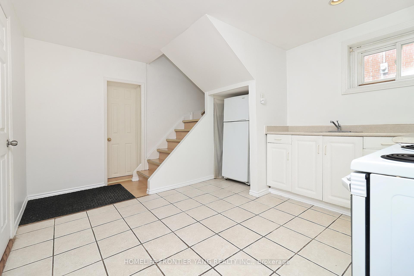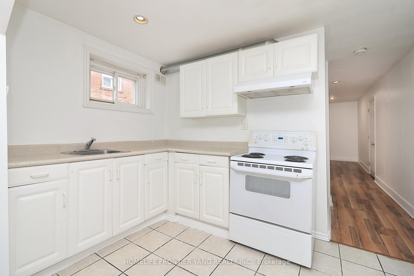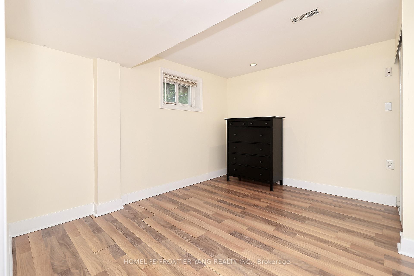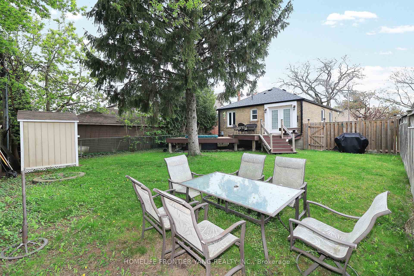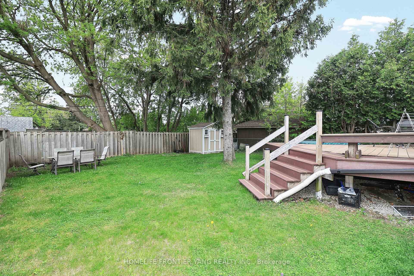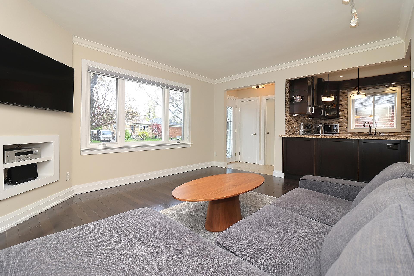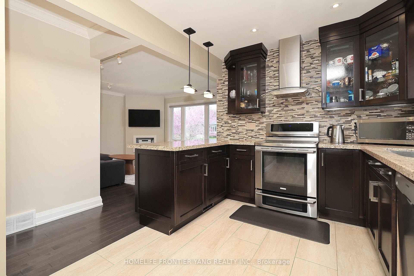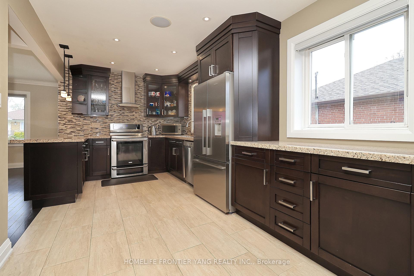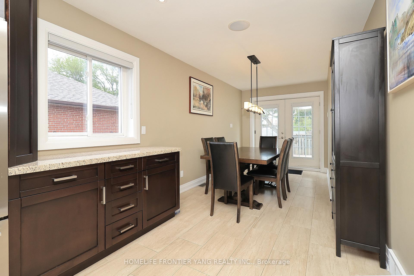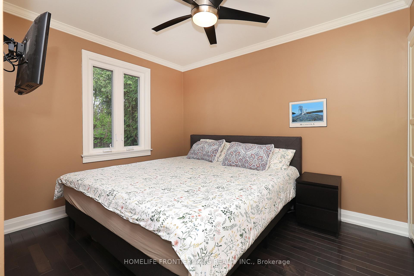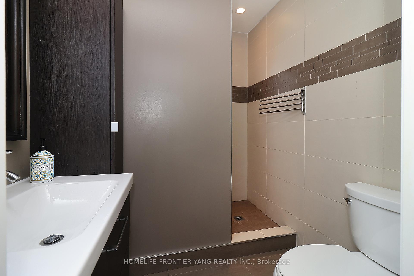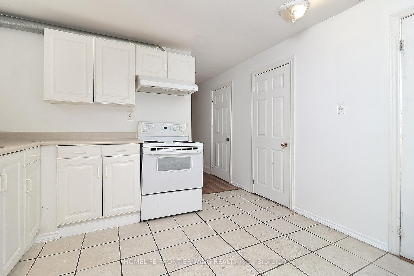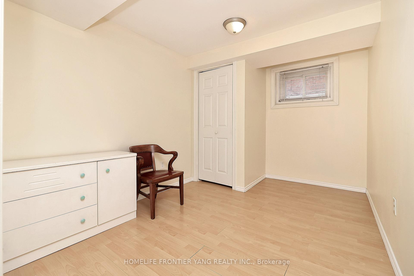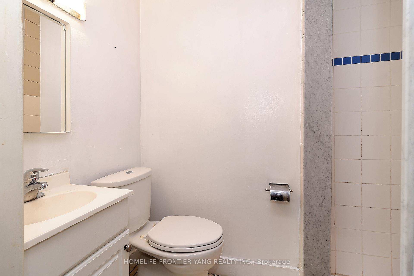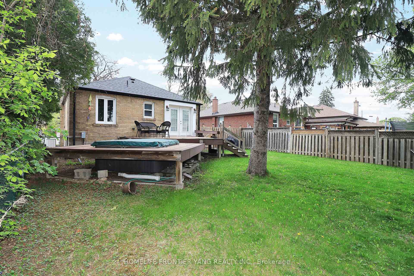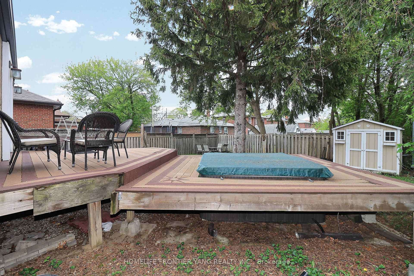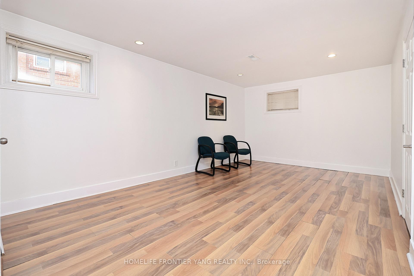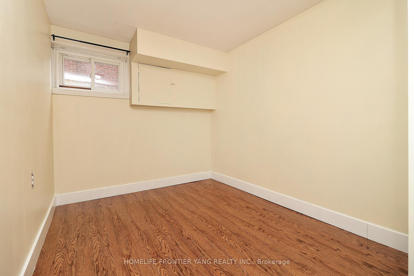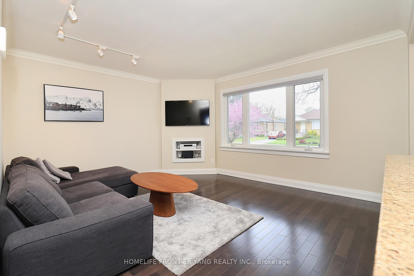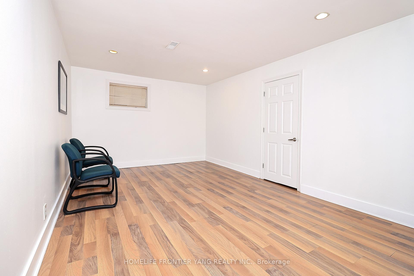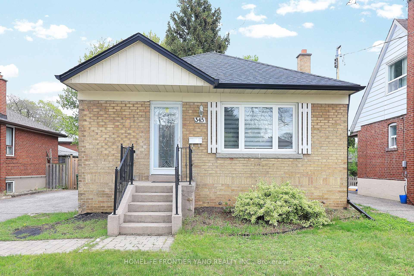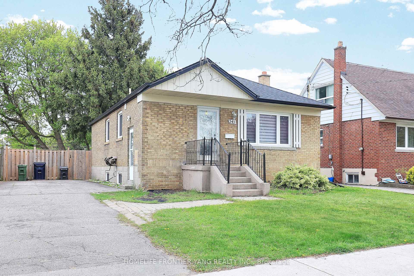Available - For Sale
Listing ID: W12150206
345 Rimilton Aven , Toronto, M8W 2E7, Toronto
| Originally 3 Bedrooms Converted To Open Concept 2Bedrooms. Can Be Easily Converted Back. Fully Renovated Kitchen With Granite Countertop, Breakfast Bar, Cabinets With Glass Insert. Pot Lights, Stainless Steel Appliances. Built-In Speakers In Living And Dining Rooms. Freshly Painted, Hardwood Floors Throughout. Newer Roof (2020).Separate Entrance To Finished Basement With Kitchen, Washroom And 2 Bedrooms. Large South Facing Private Backyard With Large Deck And Hot Tub. |
| Price | $999,000 |
| Taxes: | $4914.00 |
| Assessment Year: | 2024 |
| Occupancy: | Vacant |
| Address: | 345 Rimilton Aven , Toronto, M8W 2E7, Toronto |
| Directions/Cross Streets: | Kipling Ave & Horner Ave |
| Rooms: | 5 |
| Rooms +: | 4 |
| Bedrooms: | 2 |
| Bedrooms +: | 2 |
| Family Room: | F |
| Basement: | Apartment |
| Washroom Type | No. of Pieces | Level |
| Washroom Type 1 | 3 | Main |
| Washroom Type 2 | 3 | Basement |
| Washroom Type 3 | 0 | |
| Washroom Type 4 | 0 | |
| Washroom Type 5 | 0 |
| Total Area: | 0.00 |
| Property Type: | Detached |
| Style: | Bungalow |
| Exterior: | Brick |
| Garage Type: | None |
| (Parking/)Drive: | Private |
| Drive Parking Spaces: | 4 |
| Park #1 | |
| Parking Type: | Private |
| Park #2 | |
| Parking Type: | Private |
| Pool: | None |
| Approximatly Square Footage: | 700-1100 |
| CAC Included: | N |
| Water Included: | N |
| Cabel TV Included: | N |
| Common Elements Included: | N |
| Heat Included: | N |
| Parking Included: | N |
| Condo Tax Included: | N |
| Building Insurance Included: | N |
| Fireplace/Stove: | N |
| Heat Type: | Forced Air |
| Central Air Conditioning: | Central Air |
| Central Vac: | N |
| Laundry Level: | Syste |
| Ensuite Laundry: | F |
| Sewers: | Sewer |
$
%
Years
This calculator is for demonstration purposes only. Always consult a professional
financial advisor before making personal financial decisions.
| Although the information displayed is believed to be accurate, no warranties or representations are made of any kind. |
| HOMELIFE FRONTIER YANG REALTY INC. |
|
|

Ram Rajendram
Broker
Dir:
(416) 737-7700
Bus:
(416) 733-2666
Fax:
(416) 733-7780
| Virtual Tour | Book Showing | Email a Friend |
Jump To:
At a Glance:
| Type: | Freehold - Detached |
| Area: | Toronto |
| Municipality: | Toronto W06 |
| Neighbourhood: | Alderwood |
| Style: | Bungalow |
| Tax: | $4,914 |
| Beds: | 2+2 |
| Baths: | 2 |
| Fireplace: | N |
| Pool: | None |
Locatin Map:
Payment Calculator:

