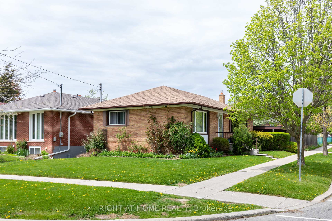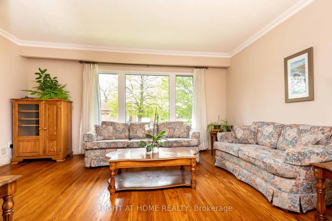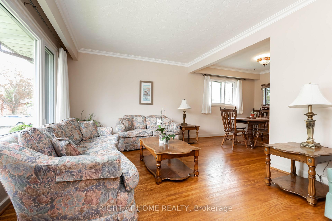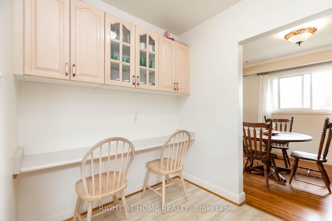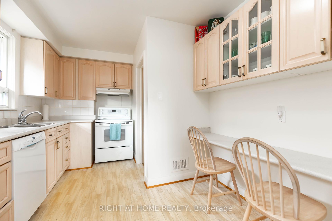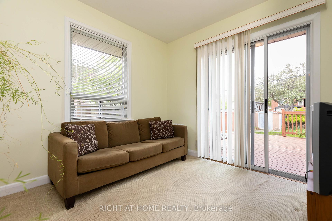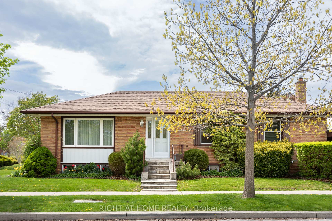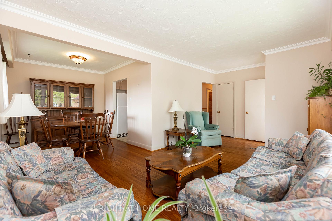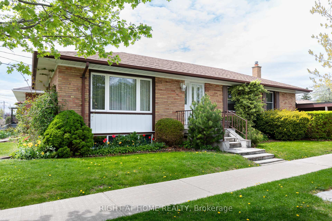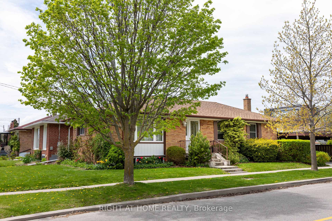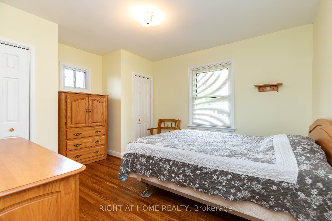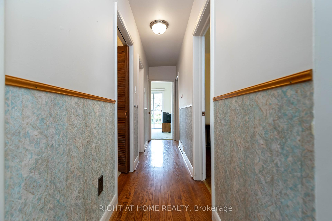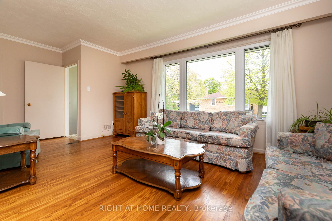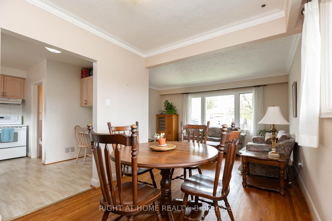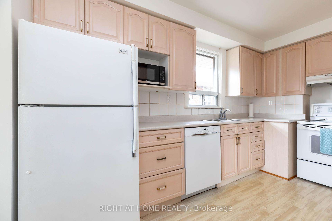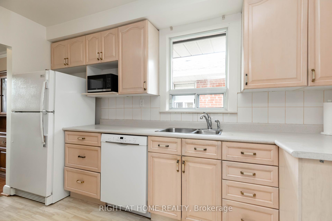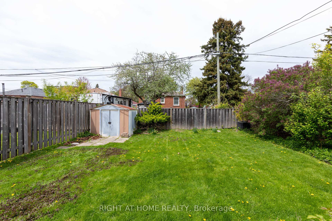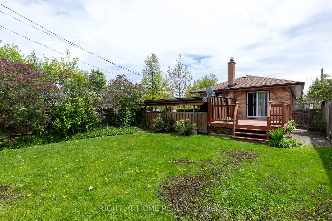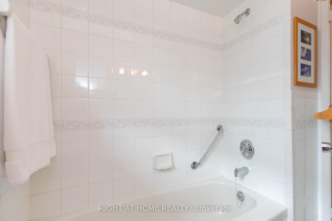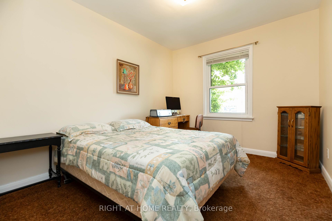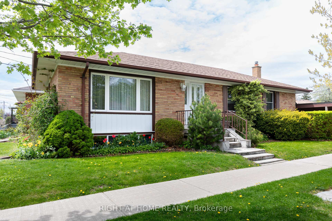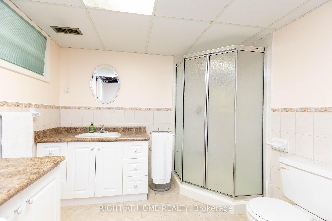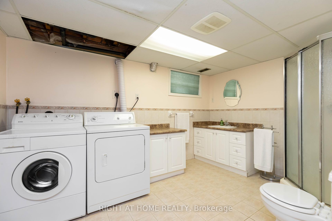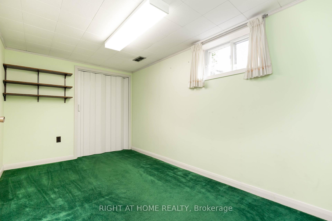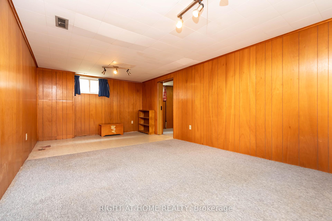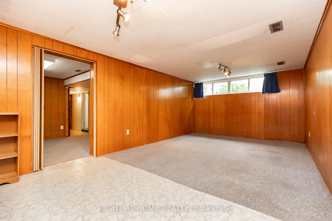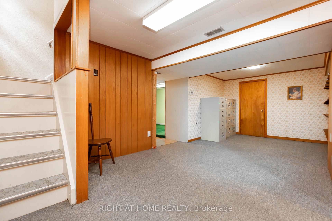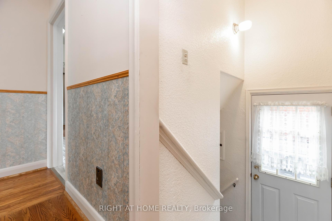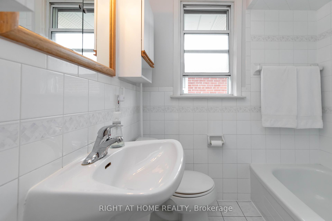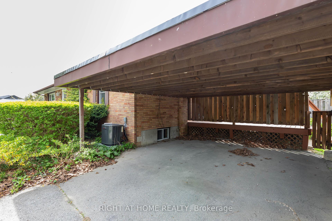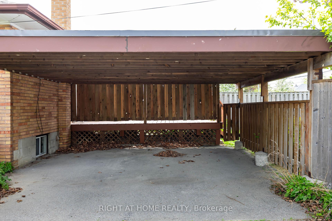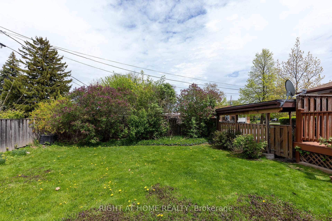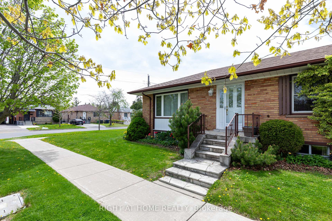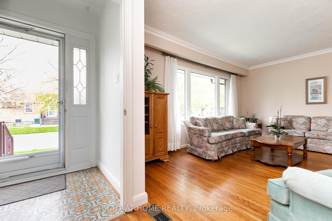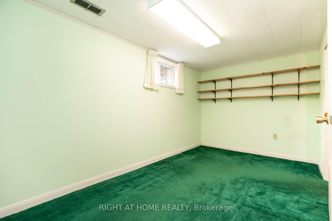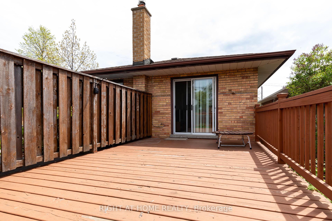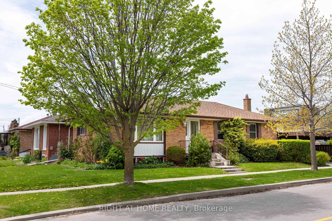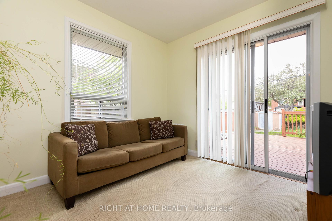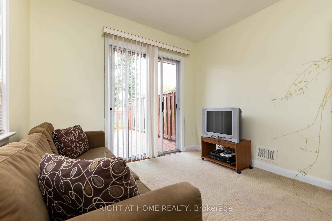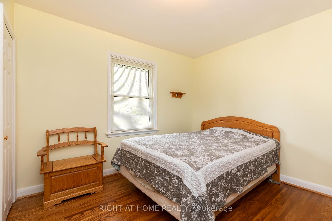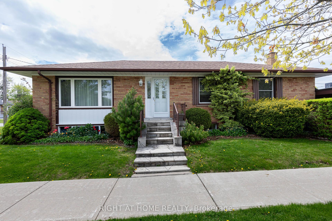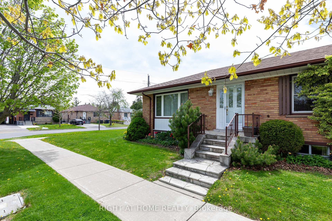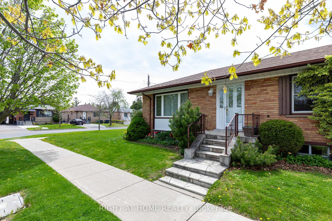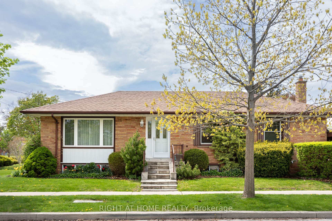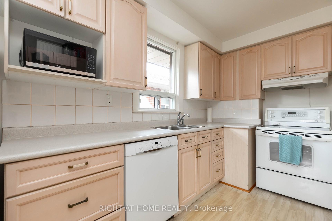Available - For Sale
Listing ID: E12147796
22 Flintridge Road , Toronto, M1P 1C1, Toronto
| Welcome to this long-cherished home in highly-coveted Dorset Park, available for the 1st time in 55 years & situated on a generous 40 x 129 ft corner lot with approx 1800 sq ft of total living space. Beautifully landscaped, 3 beds/1 bath on main floor with 4th bedroom & 2nd washroom in finished basement. Spacious eat-in kitchen with west facing views. Gorgeous hardwood floors in living/dining/primary. Side entrance for apartment potential. Large, private backyard with deck & access to carport. All window coverings & light fixtures included. New furnace and central air in 2023. Public school around the corner. Walk to TTC and shops/restaurants of Lawrence. A well-loved home with many possibilities in an established family friendly neighbourhood. Truly a must-see. |
| Price | $899,900 |
| Taxes: | $3956.00 |
| Assessment Year: | 2024 |
| Occupancy: | Partial |
| Address: | 22 Flintridge Road , Toronto, M1P 1C1, Toronto |
| Directions/Cross Streets: | Lawrence & Birchmount |
| Rooms: | 7 |
| Rooms +: | 5 |
| Bedrooms: | 3 |
| Bedrooms +: | 1 |
| Family Room: | F |
| Basement: | Finished, Separate Ent |
| Level/Floor | Room | Length(ft) | Width(ft) | Descriptions | |
| Room 1 | Main | Living Ro | 19.22 | 10.17 | Hardwood Floor, Picture Window, Combined w/Dining |
| Room 2 | Main | Dining Ro | 10.17 | 8.89 | Hardwood Floor, Large Window, Combined w/Living |
| Room 3 | Main | Kitchen | 13.45 | 9.64 | Eat-in Kitchen, West View, B/I Appliances |
| Room 4 | Main | Primary B | 13.12 | 10.89 | Hardwood Floor, Double Closet, Large Window |
| Room 5 | Main | Bedroom 2 | 11.02 | 9.18 | Broadloom, Closet, Window |
| Room 6 | Main | Bedroom 3 | 9.84 | 9.51 | Broadloom, Sliding Doors, Closet |
| Room 7 | Main | Foyer | 5.58 | 4.53 | |
| Room 8 | Basement | Family Ro | 20.7 | 11.15 | Broadloom, Above Grade Window |
| Room 9 | Basement | Office | 20.66 | 16.47 | Broadloom, Above Grade Window |
| Room 10 | Basement | Bedroom 4 | 13.28 | 7.68 | Broadloom, Above Grade Window |
| Room 11 | Basement | Furnace R | 12 | 6.69 | |
| Room 12 | Basement | Workshop | 6 | 6.69 |
| Washroom Type | No. of Pieces | Level |
| Washroom Type 1 | 4 | Main |
| Washroom Type 2 | 3 | Basement |
| Washroom Type 3 | 0 | |
| Washroom Type 4 | 0 | |
| Washroom Type 5 | 0 |
| Total Area: | 0.00 |
| Approximatly Age: | 51-99 |
| Property Type: | Detached |
| Style: | Bungalow |
| Exterior: | Brick |
| Garage Type: | Carport |
| Drive Parking Spaces: | 1 |
| Pool: | None |
| Approximatly Age: | 51-99 |
| Approximatly Square Footage: | 700-1100 |
| Property Features: | Park, Place Of Worship |
| CAC Included: | N |
| Water Included: | N |
| Cabel TV Included: | N |
| Common Elements Included: | N |
| Heat Included: | N |
| Parking Included: | N |
| Condo Tax Included: | N |
| Building Insurance Included: | N |
| Fireplace/Stove: | N |
| Heat Type: | Forced Air |
| Central Air Conditioning: | Central Air |
| Central Vac: | Y |
| Laundry Level: | Syste |
| Ensuite Laundry: | F |
| Sewers: | Sewer |
| Utilities-Cable: | A |
| Utilities-Hydro: | Y |
$
%
Years
This calculator is for demonstration purposes only. Always consult a professional
financial advisor before making personal financial decisions.
| Although the information displayed is believed to be accurate, no warranties or representations are made of any kind. |
| RIGHT AT HOME REALTY |
|
|

Ram Rajendram
Broker
Dir:
(416) 737-7700
Bus:
(416) 733-2666
Fax:
(416) 733-7780
| Virtual Tour | Book Showing | Email a Friend |
Jump To:
At a Glance:
| Type: | Freehold - Detached |
| Area: | Toronto |
| Municipality: | Toronto E04 |
| Neighbourhood: | Dorset Park |
| Style: | Bungalow |
| Approximate Age: | 51-99 |
| Tax: | $3,956 |
| Beds: | 3+1 |
| Baths: | 2 |
| Fireplace: | N |
| Pool: | None |
Locatin Map:
Payment Calculator:

