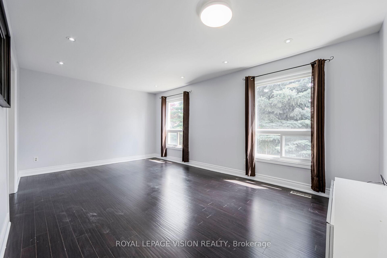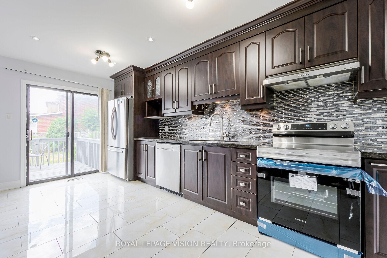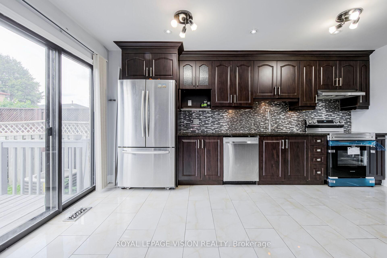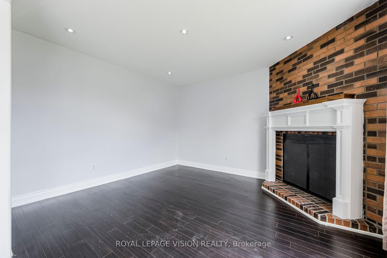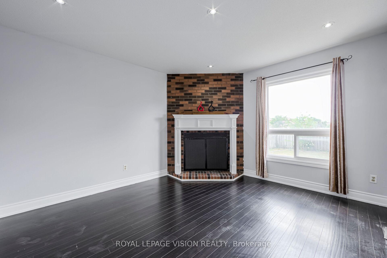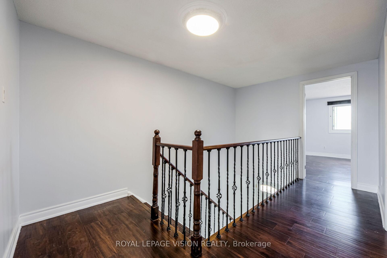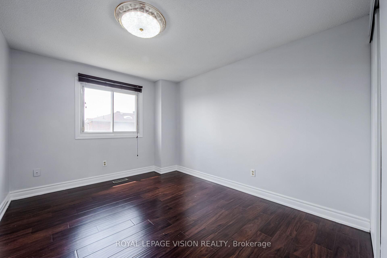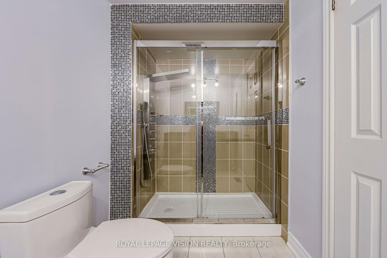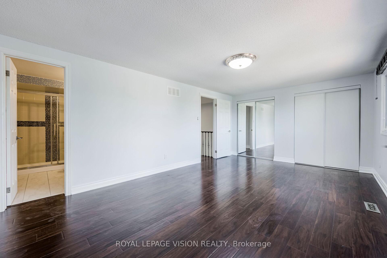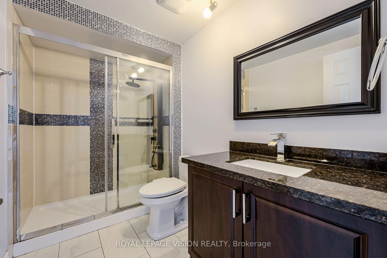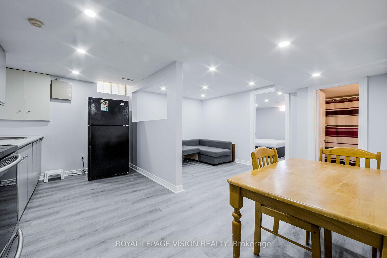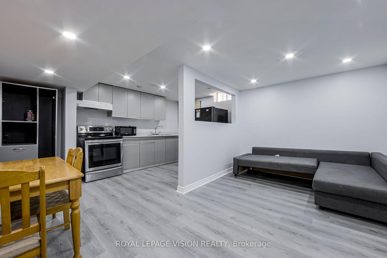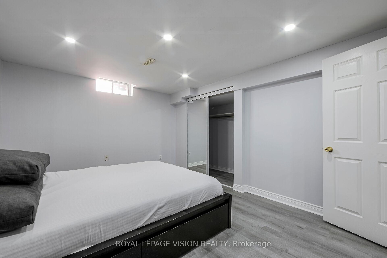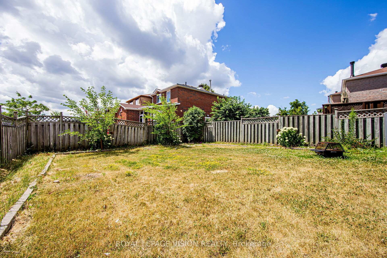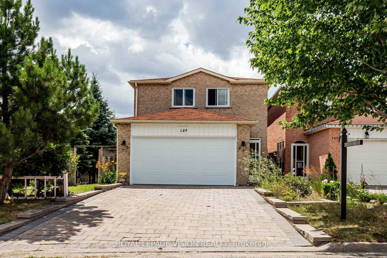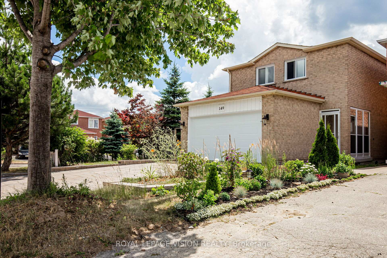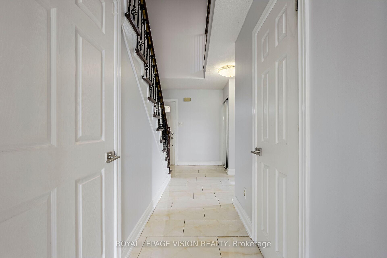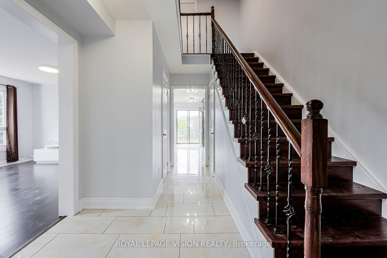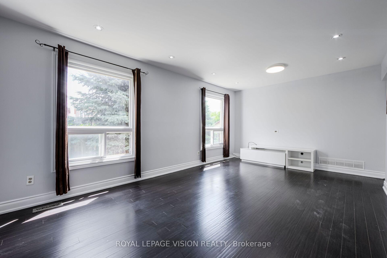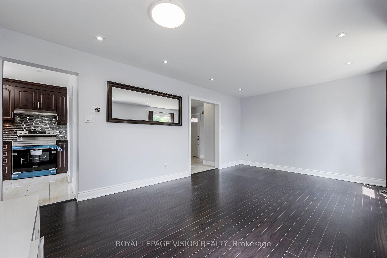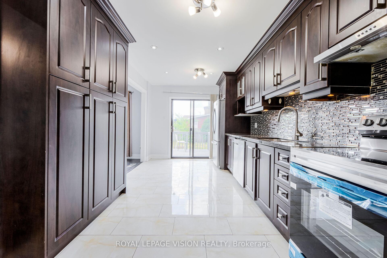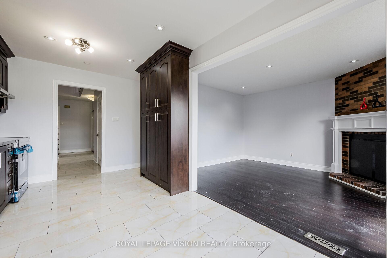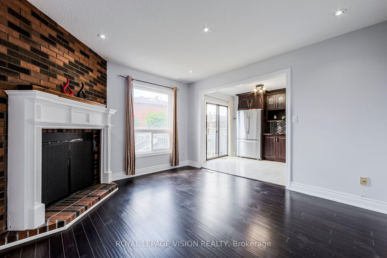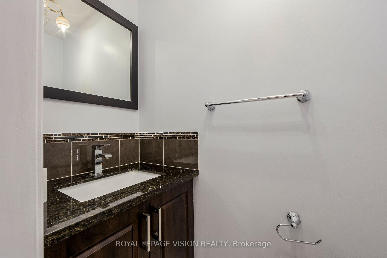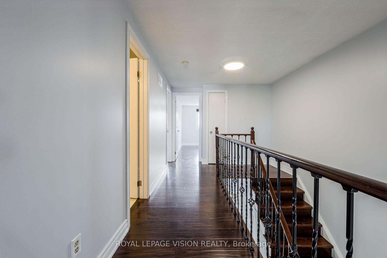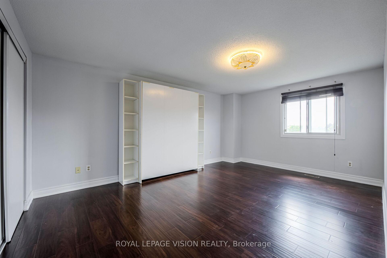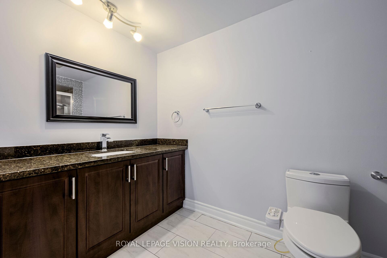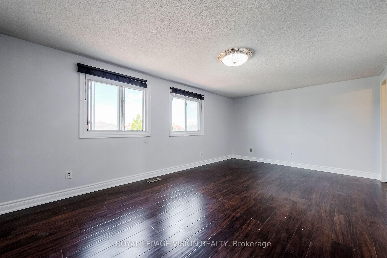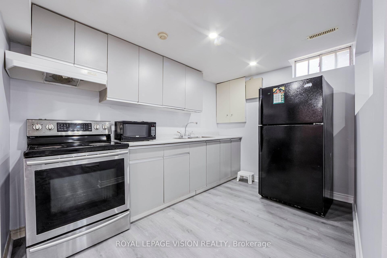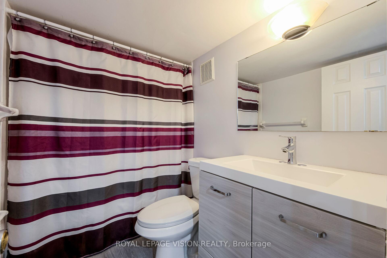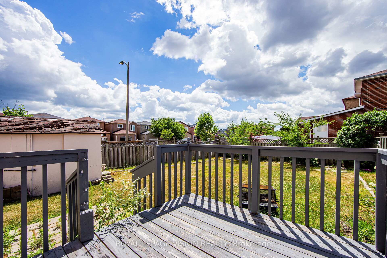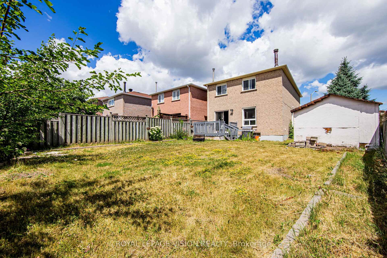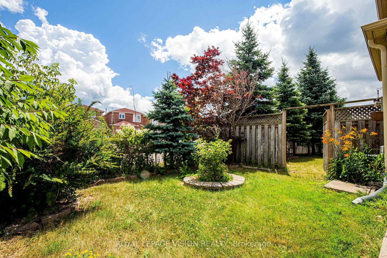Available - For Sale
Listing ID: N12150915
149 Terrosa Road , Markham, L3S 2P7, York
| Desirable Location In Markham Offers A Gorgeous Fully Upgraded Luxury Home On A Wide Premium Corner Lot. $$$ Spent On Upgrades Thru-Out. Modern Flooring, Chef Inspired Kitchen With Granite C/Top, Backsplash And S/S Appliances. Custom Design Upgraded Washrooms. Painted Top To Bottom. Hardwood Stairs With Iron Rod, Spacious Basement Apartment With Separate Entrance, Kitchen, Bedroom, Dining/Living And Washroom. Huge Backyard With Tree, Storage And Deck. |
| Price | $1,288,888 |
| Taxes: | $4900.00 |
| Occupancy: | Tenant |
| Address: | 149 Terrosa Road , Markham, L3S 2P7, York |
| Directions/Cross Streets: | Mccowan & Denison |
| Rooms: | 7 |
| Rooms +: | 3 |
| Bedrooms: | 3 |
| Bedrooms +: | 1 |
| Family Room: | T |
| Basement: | Finished, Separate Ent |
| Level/Floor | Room | Length(ft) | Width(ft) | Descriptions | |
| Room 1 | Main | Living Ro | 11.51 | 10.43 | Pot Lights |
| Room 2 | Main | Dining Ro | 11.51 | 7.74 | Pot Lights |
| Room 3 | Main | Family Ro | 16.43 | 9.87 | Fireplace, Pot Lights |
| Room 4 | Main | Kitchen | 13.15 | 11.68 | Backsplash, Granite Counters, Pantry |
| Room 5 | Second | Primary B | 19.06 | 11.94 | Ensuite Bath, His and Hers Closets |
| Room 6 | Second | Bedroom 2 | 16.66 | 11.58 | B/I Closet |
| Room 7 | Second | Bedroom 3 | 13.15 | 9.45 | B/I Closet |
| Room 8 | Second | Bathroom | 6.56 | 6.63 | 3 Pc Bath |
| Room 9 | Basement | Bedroom 4 | 13.84 | 11.18 | Mirrored Closet |
| Room 10 | Basement | Living Ro | 15.12 | 8.72 | |
| Room 11 | Basement | Kitchen | 11.09 | 7.81 | Eat-in Kitchen |
| Room 12 | Basement | Bathroom | 6.66 | 6.69 | 4 Pc Bath |
| Washroom Type | No. of Pieces | Level |
| Washroom Type 1 | 2 | Main |
| Washroom Type 2 | 3 | Second |
| Washroom Type 3 | 3 | Second |
| Washroom Type 4 | 4 | Basement |
| Washroom Type 5 | 0 |
| Total Area: | 0.00 |
| Approximatly Age: | 16-30 |
| Property Type: | Link |
| Style: | 2-Storey |
| Exterior: | Brick |
| Garage Type: | Attached |
| (Parking/)Drive: | Private |
| Drive Parking Spaces: | 4 |
| Park #1 | |
| Parking Type: | Private |
| Park #2 | |
| Parking Type: | Private |
| Pool: | None |
| Approximatly Age: | 16-30 |
| Approximatly Square Footage: | 1500-2000 |
| Property Features: | Fenced Yard, Library |
| CAC Included: | N |
| Water Included: | N |
| Cabel TV Included: | N |
| Common Elements Included: | N |
| Heat Included: | N |
| Parking Included: | N |
| Condo Tax Included: | N |
| Building Insurance Included: | N |
| Fireplace/Stove: | Y |
| Heat Type: | Forced Air |
| Central Air Conditioning: | Central Air |
| Central Vac: | N |
| Laundry Level: | Syste |
| Ensuite Laundry: | F |
| Sewers: | Sewer |
| Utilities-Cable: | Y |
| Utilities-Hydro: | Y |
$
%
Years
This calculator is for demonstration purposes only. Always consult a professional
financial advisor before making personal financial decisions.
| Although the information displayed is believed to be accurate, no warranties or representations are made of any kind. |
| ROYAL LEPAGE VISION REALTY |
|
|

Ram Rajendram
Broker
Dir:
(416) 737-7700
Bus:
(416) 733-2666
Fax:
(416) 733-7780
| Book Showing | Email a Friend |
Jump To:
At a Glance:
| Type: | Freehold - Link |
| Area: | York |
| Municipality: | Markham |
| Neighbourhood: | Middlefield |
| Style: | 2-Storey |
| Approximate Age: | 16-30 |
| Tax: | $4,900 |
| Beds: | 3+1 |
| Baths: | 4 |
| Fireplace: | Y |
| Pool: | None |
Locatin Map:
Payment Calculator:

