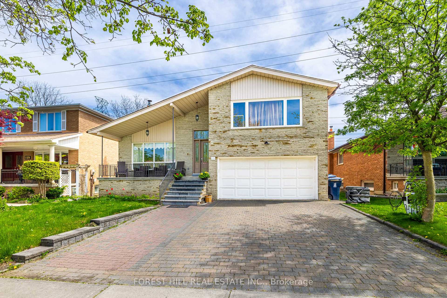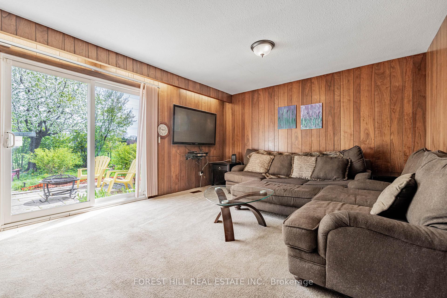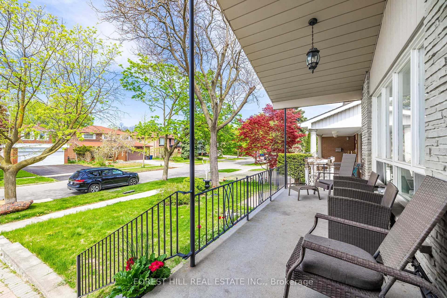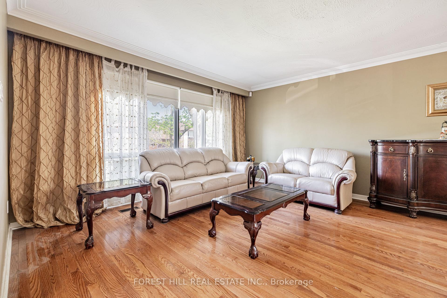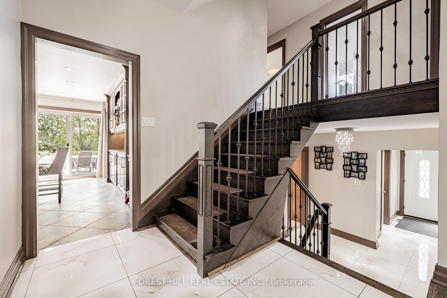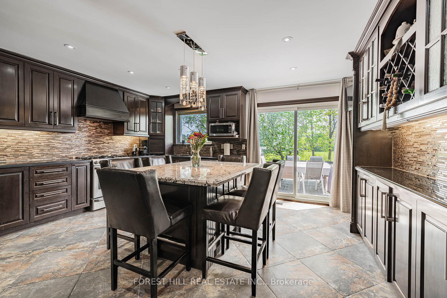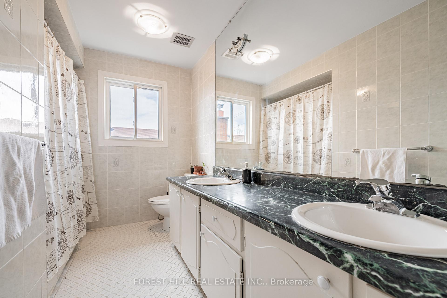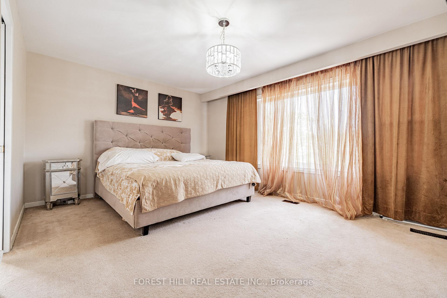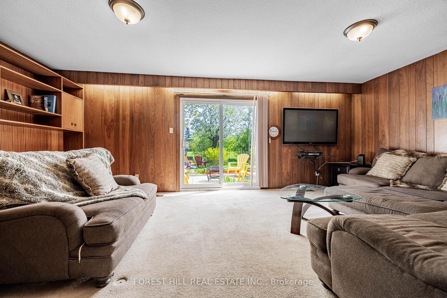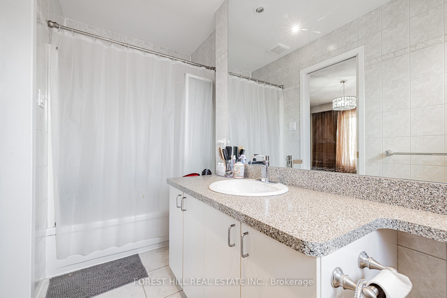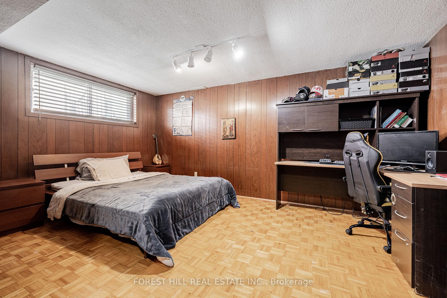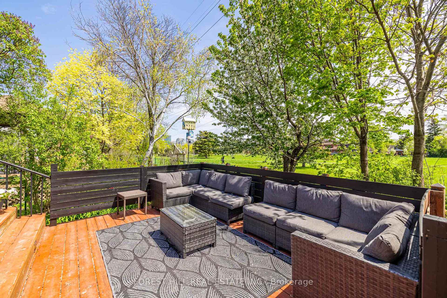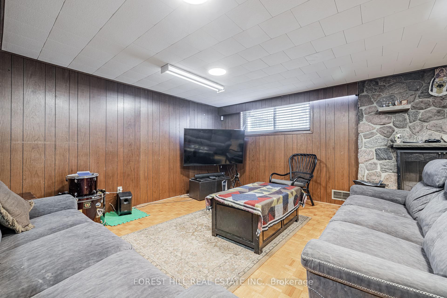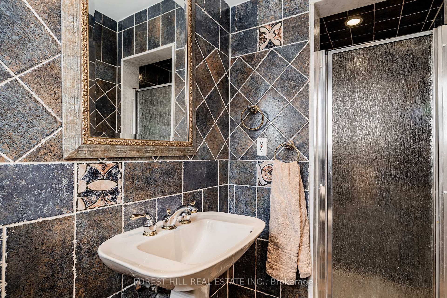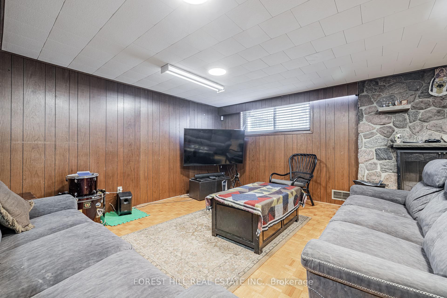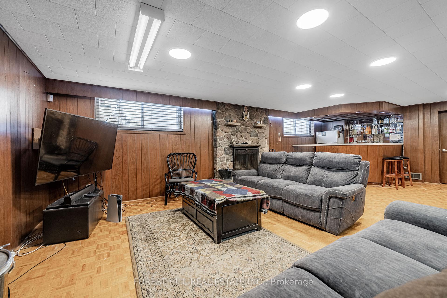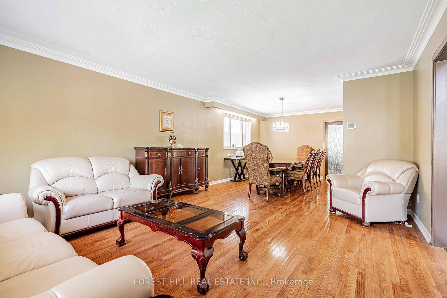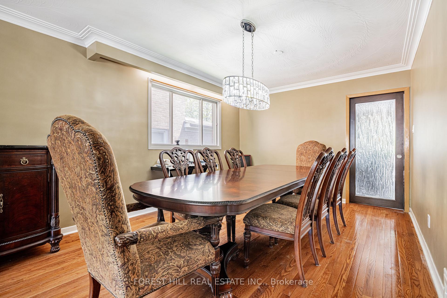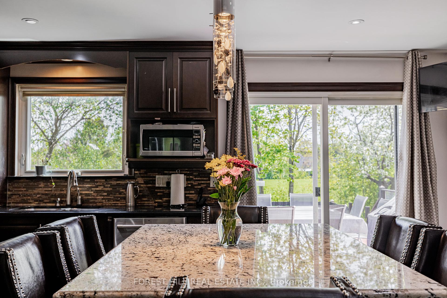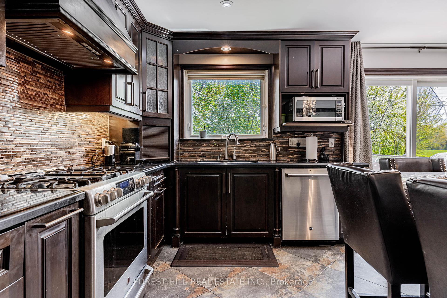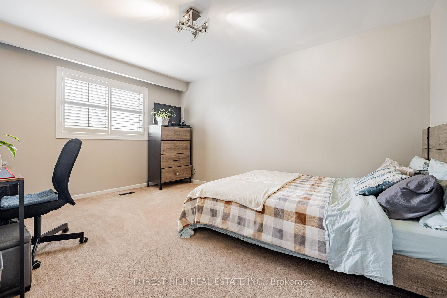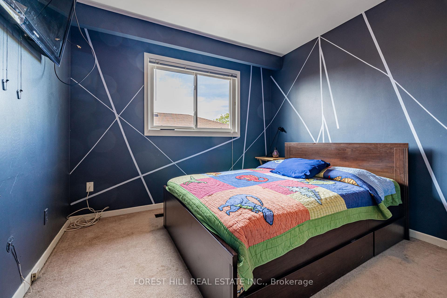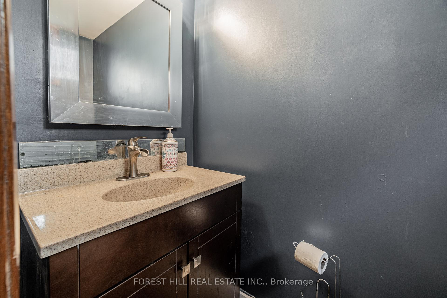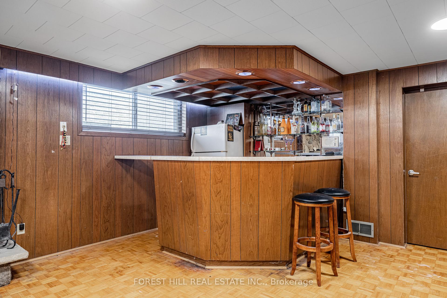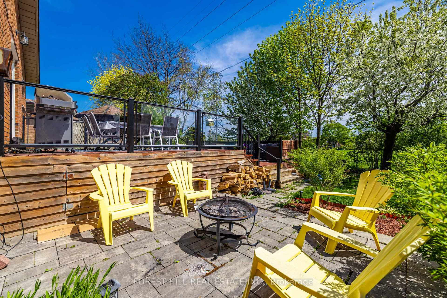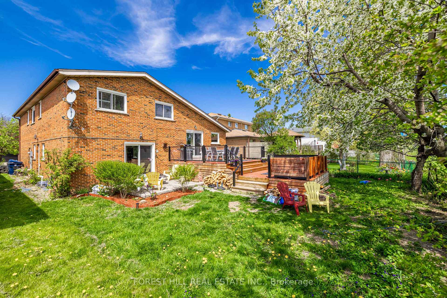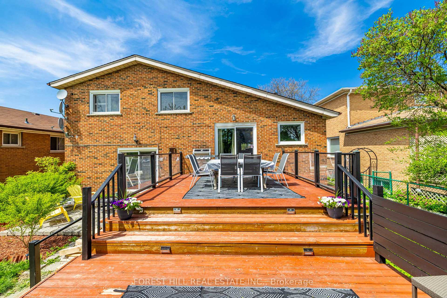Available - For Sale
Listing ID: C12151101
121 Charlton Boul , Toronto, M2R 2J2, Toronto
| ****Location---Location****This Solid--Super Spacious Home Is Ideally Situated On A Quiet Street & Walking Distance Towards the Yonge/Finch Subway,Shopping,Dining In The Centre Of Newtonbrook West***Super Spacious Living Area and Functional Layout (Apx 2553Sf For Above Grade Area+Fully Finished Basement AND A Sub-basement for huge storage space---Backyard is Surrounded by Mature Trees, Huge Patio Space***Appx 500 Sqft***W/ Lower and Upper Deck with An Extra Stone Patio with FirePit---Perfect for Entertaining Your Guests******Backyard Facing to Walking/Bike Trail--Ravine Like Atmosphere in the Heart of the City******Spacious--Solid/Stone-Brick Exterior Backsplit 4Levels---Multiple Separate Entrances makes this One-Of-A-Kind Home Truly Versatile***Suitable For Large/Extended Families Or Investors---Gracious Foyer W/Hi Ceiling & All Good Size Of Rooms----Multi-Entrances Makes the Home Easily Convertible for Rentable Unit-----****The Options Are Endless For Investors & End-Users**** |
| Price | $1,688,000 |
| Taxes: | $5464.81 |
| Occupancy: | Owner |
| Address: | 121 Charlton Boul , Toronto, M2R 2J2, Toronto |
| Directions/Cross Streets: | W.Yonge St/S.Drewry Ave |
| Rooms: | 10 |
| Rooms +: | 2 |
| Bedrooms: | 4 |
| Bedrooms +: | 1 |
| Family Room: | T |
| Basement: | Finished |
| Level/Floor | Room | Length(ft) | Width(ft) | Descriptions | |
| Room 1 | Main | Foyer | 4.1 | 7.12 | Porcelain Floor |
| Room 2 | Main | Living Ro | 14.4 | 16.79 | Hardwood Floor, Large Window, Combined w/Dining |
| Room 3 | Main | Dining Ro | 11.12 | 11.09 | Hardwood Floor, Moulded Ceiling, Combined w/Living |
| Room 4 | Main | Family Ro | 19.88 | 15.09 | Broadloom, W/O To Yard, Panelled |
| Room 5 | Main | Kitchen | 16.6 | 15.28 | Granite Counters, Centre Island, W/O To Yard |
| Room 6 | Main | Laundry | 6 | 8.99 | Tile Floor, Window |
| Room 7 | Second | Bedroom | 11.09 | 15.38 | Broadloom, Mirrored Closet, Window |
| Room 8 | Second | Bedroom 2 | 9.12 | 10.99 | Broadloom, Closet, Window |
| Room 9 | Second | Bedroom 3 | 11.09 | 14.6 | Broadloom, Closet, Window |
| Room 10 | Second | Bedroom 4 | 10.1 | 9.71 | Broadloom, Closet, Window |
| Room 11 | Second | Bathroom | 4.79 | 10.1 | Tile Floor, Wall Sconce Lighting, Mirrored Walls |
| Room 12 | Basement | Recreatio | 18.99 | 27.58 | Panelled, Hardwood Floor, Fireplace |
| Room 13 | Basement | Bedroom | 10.89 | 15.09 | Panelled, Hardwood Floor, Window |
| Room 14 | Basement | Bathroom | 6.1 | 2.98 | Tile Floor |
| Washroom Type | No. of Pieces | Level |
| Washroom Type 1 | 4 | Second |
| Washroom Type 2 | 3 | Second |
| Washroom Type 3 | 2 | Main |
| Washroom Type 4 | 2 | Basement |
| Washroom Type 5 | 0 |
| Total Area: | 0.00 |
| Property Type: | Detached |
| Style: | Sidesplit 5 |
| Exterior: | Brick |
| Garage Type: | Built-In |
| Drive Parking Spaces: | 3 |
| Pool: | None |
| Approximatly Square Footage: | 2500-3000 |
| CAC Included: | N |
| Water Included: | N |
| Cabel TV Included: | N |
| Common Elements Included: | N |
| Heat Included: | N |
| Parking Included: | N |
| Condo Tax Included: | N |
| Building Insurance Included: | N |
| Fireplace/Stove: | Y |
| Heat Type: | Forced Air |
| Central Air Conditioning: | Central Air |
| Central Vac: | N |
| Laundry Level: | Syste |
| Ensuite Laundry: | F |
| Sewers: | Sewer |
| Utilities-Cable: | A |
| Utilities-Hydro: | Y |
$
%
Years
This calculator is for demonstration purposes only. Always consult a professional
financial advisor before making personal financial decisions.
| Although the information displayed is believed to be accurate, no warranties or representations are made of any kind. |
| FOREST HILL REAL ESTATE INC. |
|
|

Ram Rajendram
Broker
Dir:
(416) 737-7700
Bus:
(416) 733-2666
Fax:
(416) 733-7780
| Virtual Tour | Book Showing | Email a Friend |
Jump To:
At a Glance:
| Type: | Freehold - Detached |
| Area: | Toronto |
| Municipality: | Toronto C07 |
| Neighbourhood: | Newtonbrook West |
| Style: | Sidesplit 5 |
| Tax: | $5,464.81 |
| Beds: | 4+1 |
| Baths: | 4 |
| Fireplace: | Y |
| Pool: | None |
Locatin Map:
Payment Calculator:

