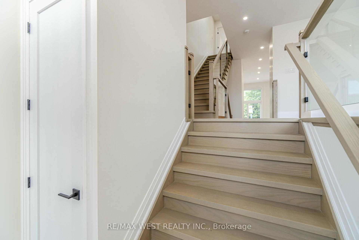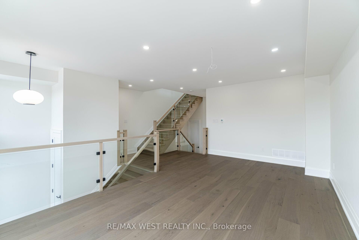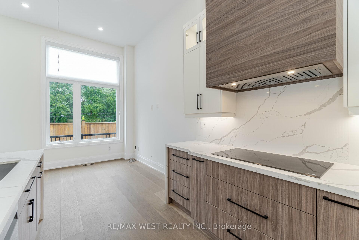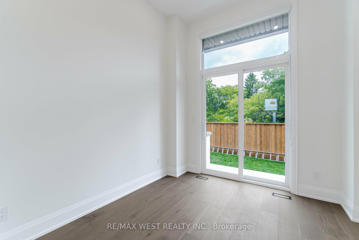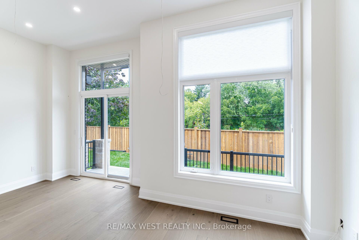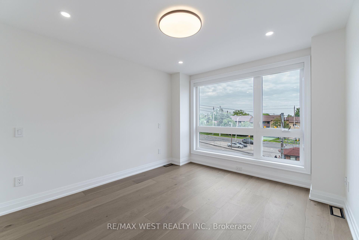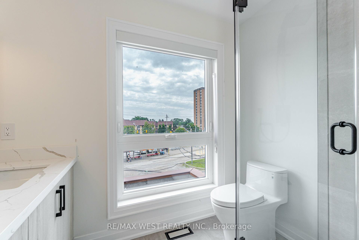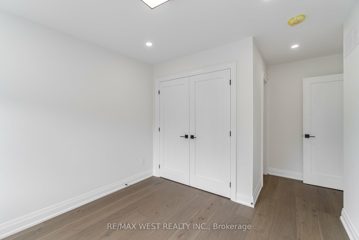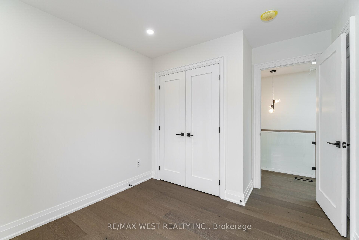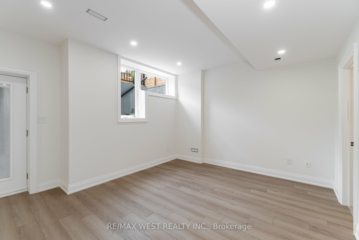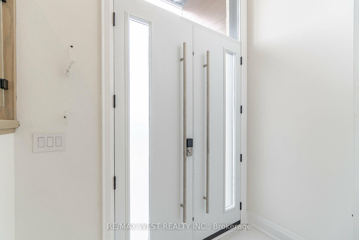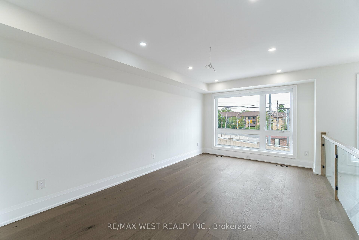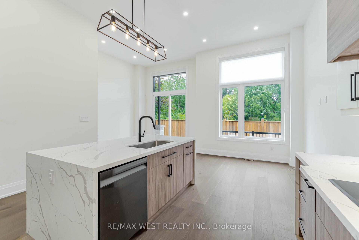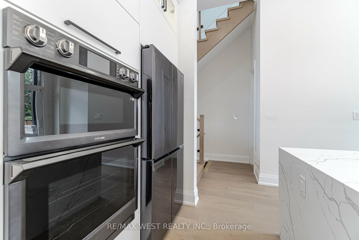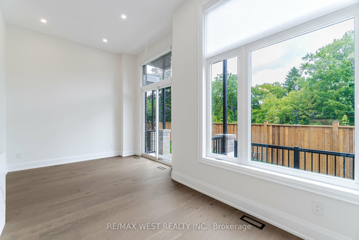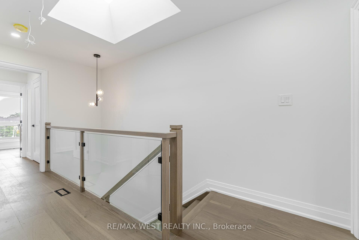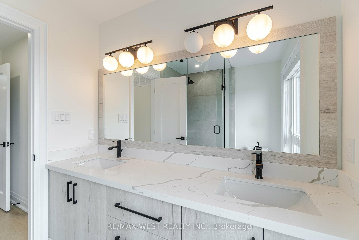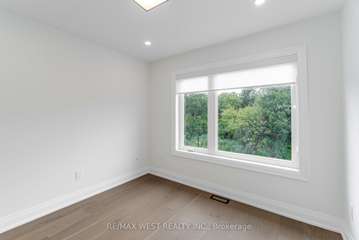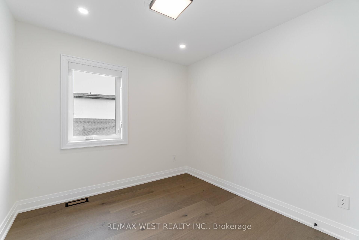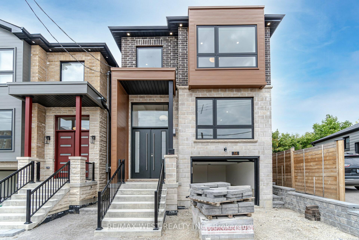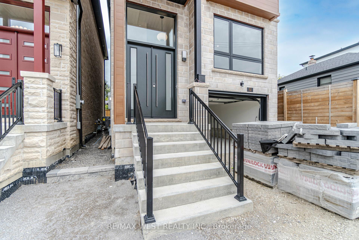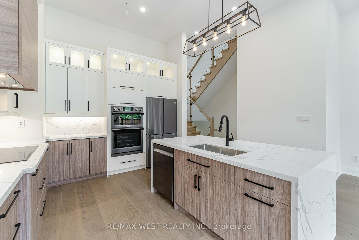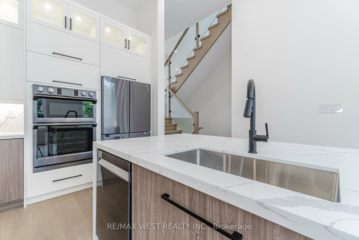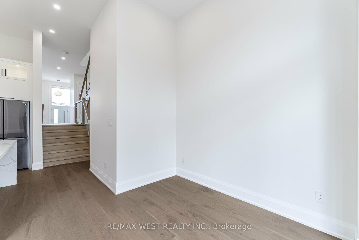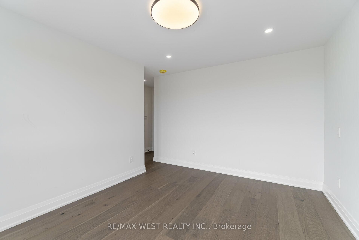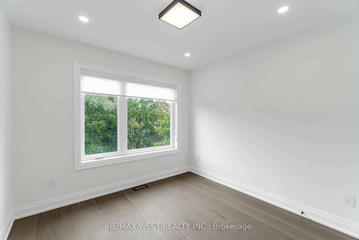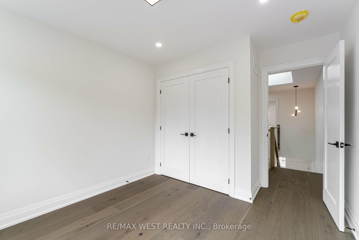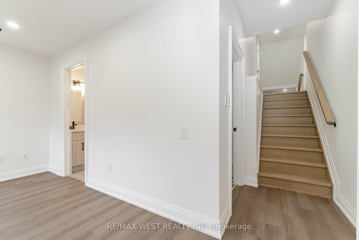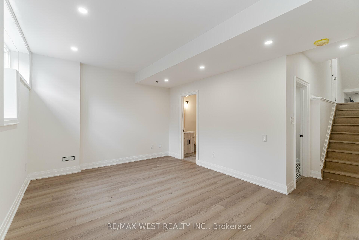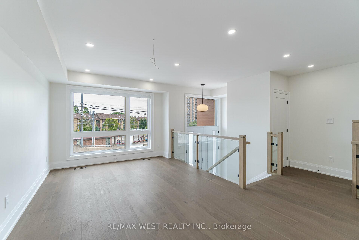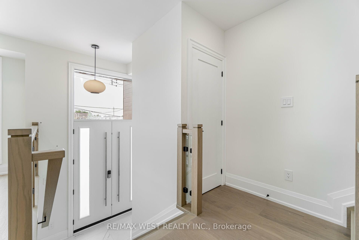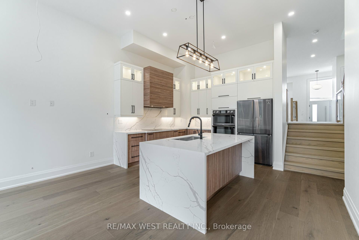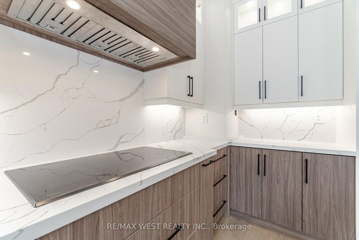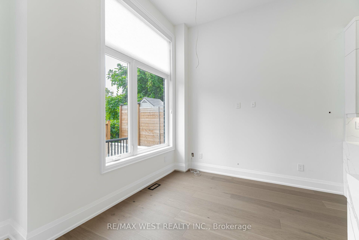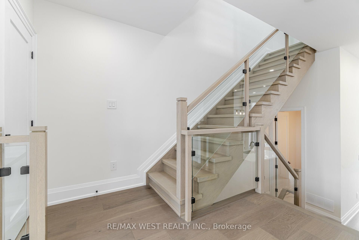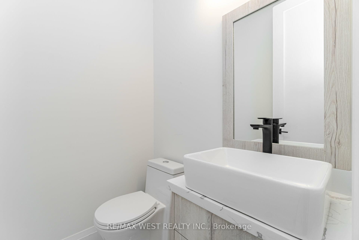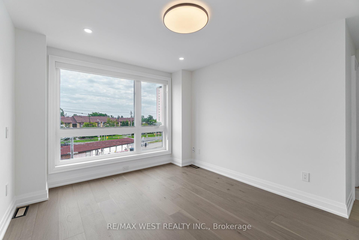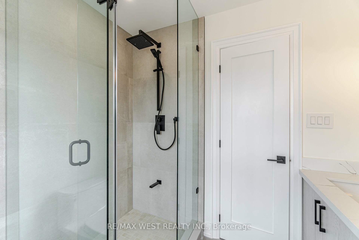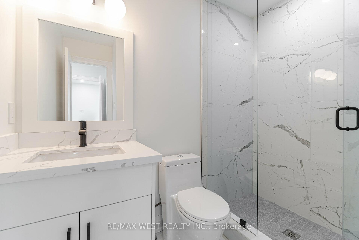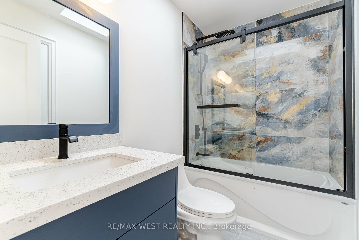Available - For Sale
Listing ID: W11948747
52 Exmoor Driv , Toronto, M8W 1R5, Toronto
| Welcome To This Stunning Custom Made South Etobicoke Home In The Heart Of Long Branch. This Luxury 4Bed + 5Bath Home Comes With a Finished Basement And Is Conveniently Located Steps From Long Branch GO Station And The TTC Loop. With Parks And The Lake Just A Few Minutes Walk Away, This Is The Perfect Place To Call Home For A Family or Young Professionals Looking For More Space With Proximity To The DownTown Toronto Core. Enjoy Trails At Your Door Step, And Minutes From Marie Curtis Park And The Lake! A SunLight-Filled Space Boasting Skylights, Towering Smooth Ceilings, Modern Luxury Finishes, Tasteful Upgrades And A Lovely Neighbourhood To Call Home. Interior Designed Exclusively And Wall To Wall High Performance Wide Plank Hardwood Flooring With A Sleek Modern Kitchen Design. Thoughtful Floorplan And Tasteful Upgrades Throughout. Easy To Show. All you have to do is unpack your bags and enjoy your new turn key home! **EXTRAS** S/S Appliances: Fridge, StoveTop Dishwasher. Built-In: Microwave & Oven. Washer & Dryer. Entry From Garage, Elf's. California Shutters. |
| Price | $1,485,900 |
| Taxes: | $6183.03 |
| Occupancy: | Vacant |
| Address: | 52 Exmoor Driv , Toronto, M8W 1R5, Toronto |
| Directions/Cross Streets: | Browns Line/Lakeshore Blvd |
| Rooms: | 5 |
| Bedrooms: | 4 |
| Bedrooms +: | 0 |
| Family Room: | T |
| Basement: | Finished wit |
| Level/Floor | Room | Length(ft) | Width(ft) | Descriptions | |
| Room 1 | Main | Living Ro | 20.01 | 11.38 | Hardwood Floor, Pot Lights, Large Window |
| Room 2 | Main | Kitchen | 12.04 | 14.5 | Centre Island, Hardwood Floor, Stainless Steel Appl |
| Room 3 | Main | Family Ro | 11.12 | 20.3 | Hardwood Floor, W/O To Garden, Window Floor to Ceil |
| Room 4 | Second | Primary B | 12.07 | 10.82 | Hardwood Floor, Walk-In Closet(s) |
| Room 5 | Second | Bedroom 2 | 9.09 | 9.15 | Hardwood Floor, Window |
| Room 6 | Second | Bedroom 3 | 9.35 | 9.97 | Hardwood Floor, Window |
| Room 7 | Second | Bedroom 4 | 9.51 | 9.97 | Hardwood Floor, Window |
| Room 8 | Basement | Laundry | 8 | 4.95 | B/I Shelves, Custom Counter, Tile Floor |
| Room 9 | Basement | Media Roo | 12.33 | 19.52 | Walk-Up, Large Window |
| Washroom Type | No. of Pieces | Level |
| Washroom Type 1 | 2 | Main |
| Washroom Type 2 | 4 | Second |
| Washroom Type 3 | 3 | Second |
| Washroom Type 4 | 3 | Basement |
| Washroom Type 5 | 0 |
| Total Area: | 0.00 |
| Approximatly Age: | New |
| Property Type: | Detached |
| Style: | 2-Storey |
| Exterior: | Brick Front, Stone |
| Garage Type: | Attached |
| (Parking/)Drive: | Private |
| Drive Parking Spaces: | 1 |
| Park #1 | |
| Parking Type: | Private |
| Park #2 | |
| Parking Type: | Private |
| Pool: | None |
| Approximatly Age: | New |
| Approximatly Square Footage: | 2000-2500 |
| CAC Included: | N |
| Water Included: | N |
| Cabel TV Included: | N |
| Common Elements Included: | N |
| Heat Included: | N |
| Parking Included: | N |
| Condo Tax Included: | N |
| Building Insurance Included: | N |
| Fireplace/Stove: | N |
| Heat Type: | Forced Air |
| Central Air Conditioning: | Central Air |
| Central Vac: | N |
| Laundry Level: | Syste |
| Ensuite Laundry: | F |
| Sewers: | Sewer |
$
%
Years
This calculator is for demonstration purposes only. Always consult a professional
financial advisor before making personal financial decisions.
| Although the information displayed is believed to be accurate, no warranties or representations are made of any kind. |
| RE/MAX WEST REALTY INC. |
|
|

Ram Rajendram
Broker
Dir:
(416) 737-7700
Bus:
(416) 733-2666
Fax:
(416) 733-7780
| Virtual Tour | Book Showing | Email a Friend |
Jump To:
At a Glance:
| Type: | Freehold - Detached |
| Area: | Toronto |
| Municipality: | Toronto W06 |
| Neighbourhood: | Long Branch |
| Style: | 2-Storey |
| Approximate Age: | New |
| Tax: | $6,183.03 |
| Beds: | 4 |
| Baths: | 5 |
| Fireplace: | N |
| Pool: | None |
Locatin Map:
Payment Calculator:

