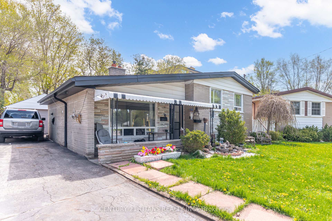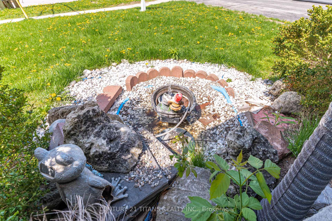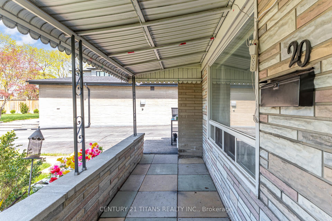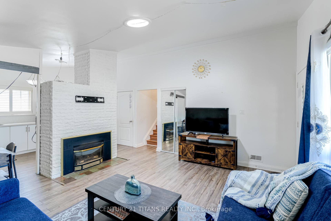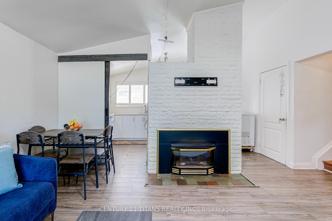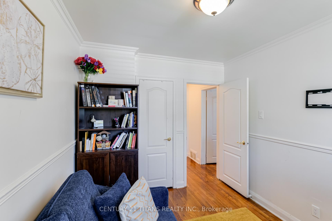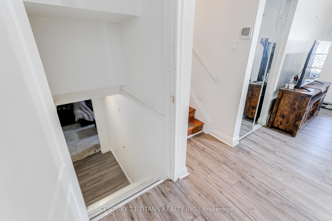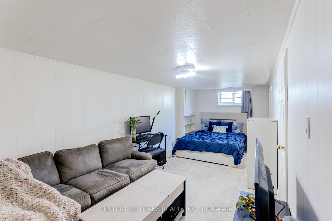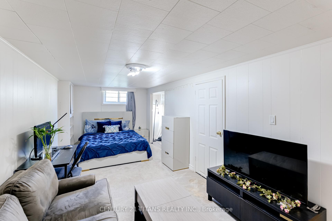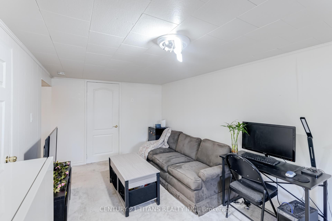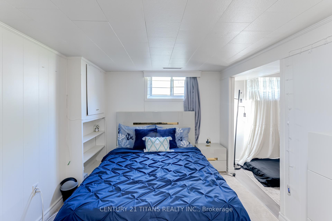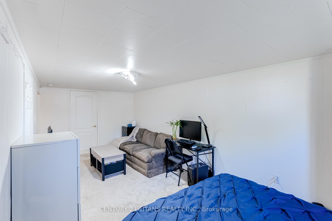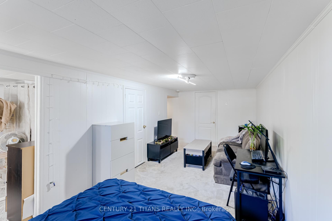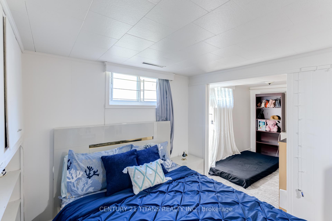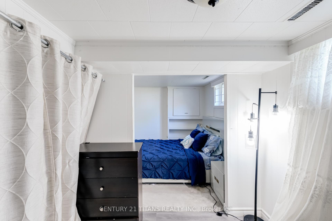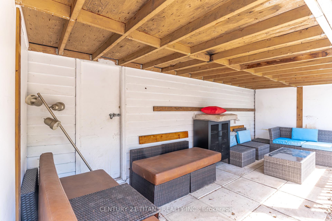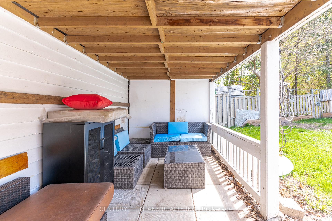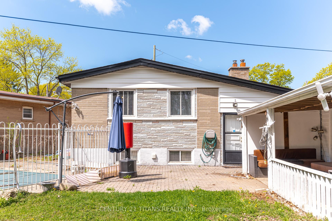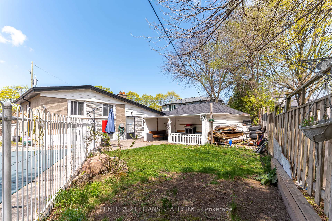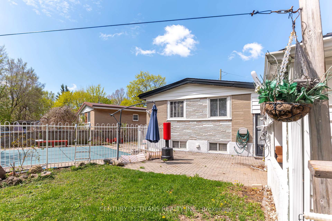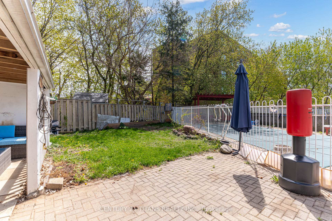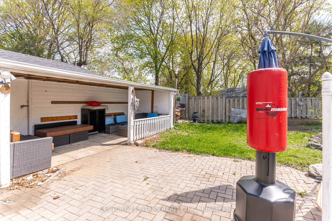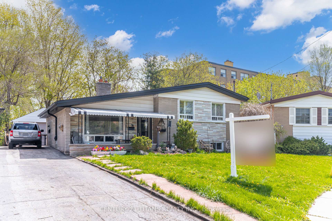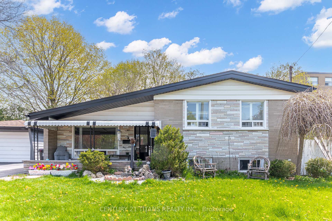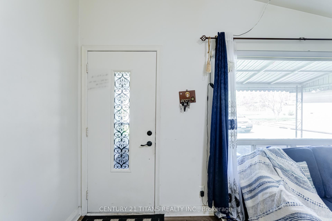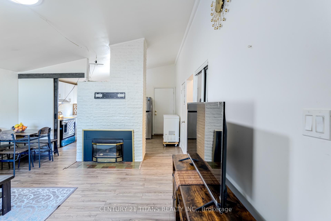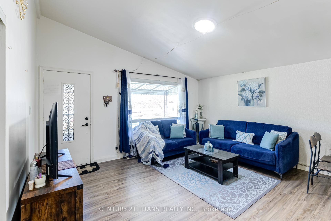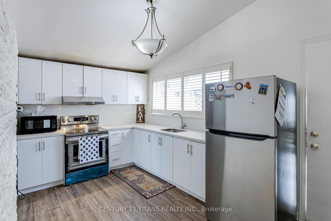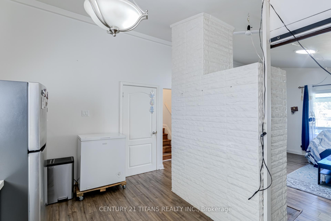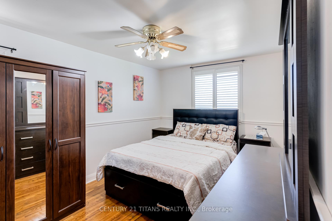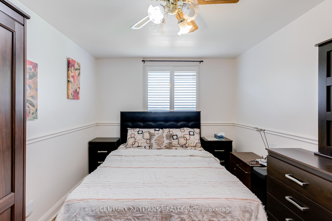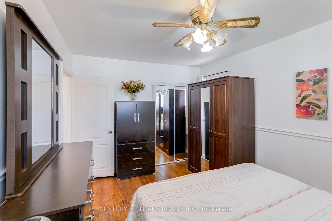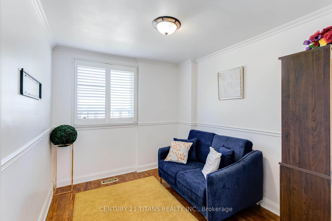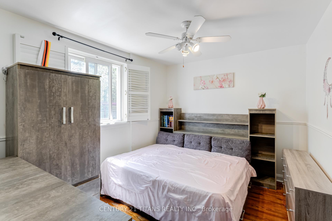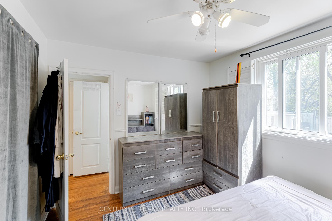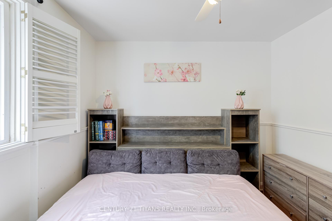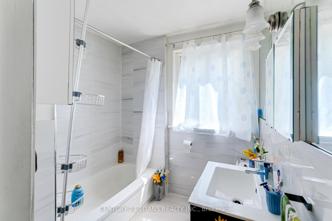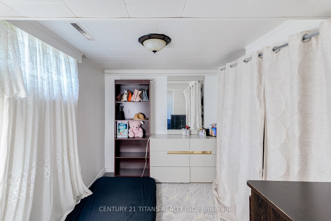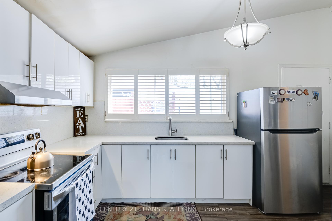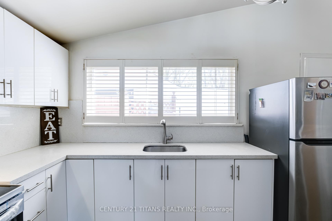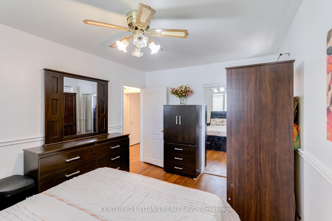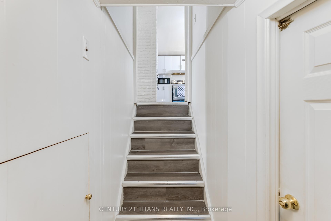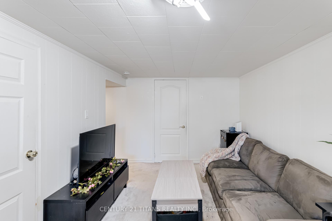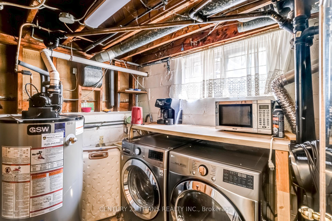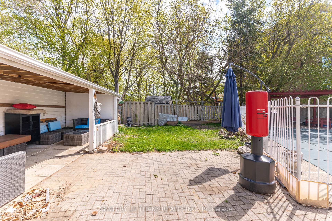Available - For Sale
Listing ID: E12153270
20 Benadair Cour , Toronto, M1H 1K5, Toronto
| This charming 3+1 bedroom side-split bungalow is nestled in a mature, highly sought-after neighborhood, offering a perfect blend of comfort and convenience. Ideally located close to schools, public transit, shopping malls, and parks, its an excellent choice for families or anyone seeking a well-connected community. The home features a recently upgraded kitchen (2023) with a walkout to a private backyard, complete with an inviting in-ground swimming pool liner and pump replaced in 2020. Major updates include a roof and eavestroughs installed in 2022, ensuring long-term peace of mind. This well-maintained property is move-in ready and a true must-see. |
| Price | $1,157,000 |
| Taxes: | $3898.32 |
| Occupancy: | Owner |
| Address: | 20 Benadair Cour , Toronto, M1H 1K5, Toronto |
| Directions/Cross Streets: | Mccowan Rd & Lawrence Ave E |
| Rooms: | 5 |
| Rooms +: | 1 |
| Bedrooms: | 3 |
| Bedrooms +: | 1 |
| Family Room: | T |
| Basement: | Crawl Space, Finished |
| Level/Floor | Room | Length(ft) | Width(ft) | Descriptions | |
| Room 1 | Main | Living Ro | 52.71 | 49.5 | Gas Fireplace, Vinyl Floor, Picture Window |
| Room 2 | Main | Kitchen | 49.59 | 28.5 | W/O To Patio, Vinyl Floor, California Shutters |
| Room 3 | Upper | Primary B | 46.48 | 32.05 | Closet, Hardwood Floor, California Shutters |
| Room 4 | Upper | Bedroom 2 | 37.13 | 31.29 | Closet, Hardwood Floor, California Shutters |
| Room 5 | Upper | Bedroom 3 | 32.18 | 28.4 | Closet, Hardwood Floor, California Shutters |
| Room 6 | Basement | Bedroom 4 | 29.22 | 31.42 | Above Grade Window, Vinyl Floor |
| Room 7 | Basement | Recreatio | 68.32 | 29.78 | Above Grade Window, Vinyl Floor, 3 Pc Bath |
| Room 8 | Basement | Laundry | 30.77 | 24.96 |
| Washroom Type | No. of Pieces | Level |
| Washroom Type 1 | 4 | Upper |
| Washroom Type 2 | 3 | Basement |
| Washroom Type 3 | 0 | |
| Washroom Type 4 | 0 | |
| Washroom Type 5 | 0 |
| Total Area: | 0.00 |
| Property Type: | Detached |
| Style: | Sidesplit 3 |
| Exterior: | Brick, Stone |
| Garage Type: | Detached |
| (Parking/)Drive: | Private |
| Drive Parking Spaces: | 3 |
| Park #1 | |
| Parking Type: | Private |
| Park #2 | |
| Parking Type: | Private |
| Pool: | Inground |
| Approximatly Square Footage: | 700-1100 |
| Property Features: | Fenced Yard, Hospital |
| CAC Included: | N |
| Water Included: | N |
| Cabel TV Included: | N |
| Common Elements Included: | N |
| Heat Included: | N |
| Parking Included: | N |
| Condo Tax Included: | N |
| Building Insurance Included: | N |
| Fireplace/Stove: | Y |
| Heat Type: | Forced Air |
| Central Air Conditioning: | Central Air |
| Central Vac: | N |
| Laundry Level: | Syste |
| Ensuite Laundry: | F |
| Sewers: | Sewer |
| Utilities-Cable: | Y |
| Utilities-Hydro: | Y |
$
%
Years
This calculator is for demonstration purposes only. Always consult a professional
financial advisor before making personal financial decisions.
| Although the information displayed is believed to be accurate, no warranties or representations are made of any kind. |
| CENTURY 21 TITANS REALTY INC. |
|
|

Ram Rajendram
Broker
Dir:
(416) 737-7700
Bus:
(416) 733-2666
Fax:
(416) 733-7780
| Book Showing | Email a Friend |
Jump To:
At a Glance:
| Type: | Freehold - Detached |
| Area: | Toronto |
| Municipality: | Toronto E09 |
| Neighbourhood: | Woburn |
| Style: | Sidesplit 3 |
| Tax: | $3,898.32 |
| Beds: | 3+1 |
| Baths: | 2 |
| Fireplace: | Y |
| Pool: | Inground |
Locatin Map:
Payment Calculator:

