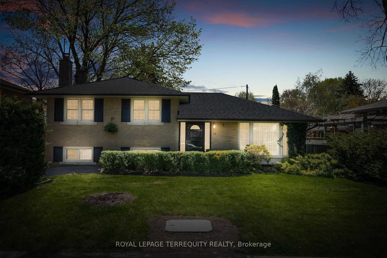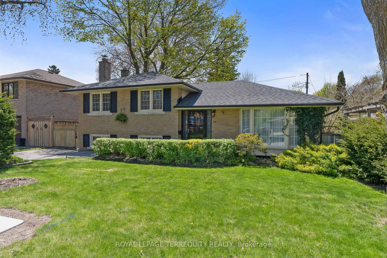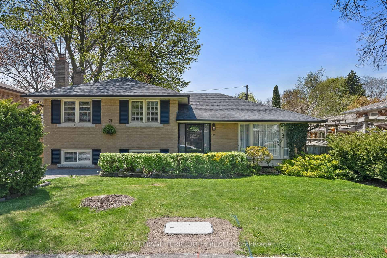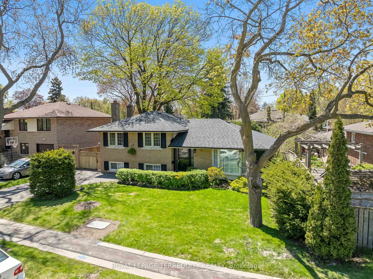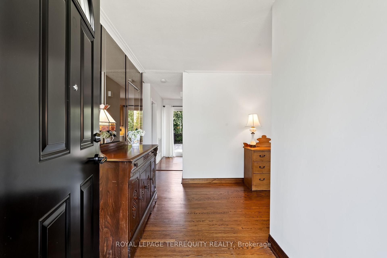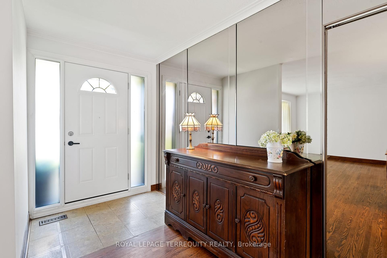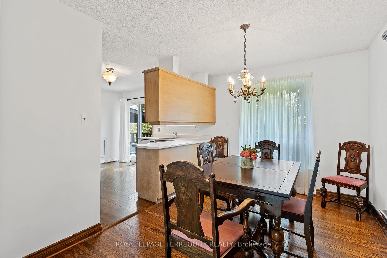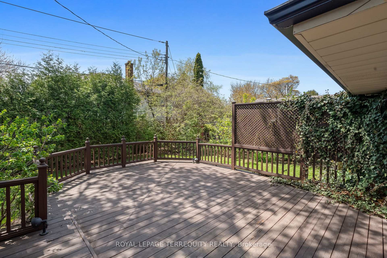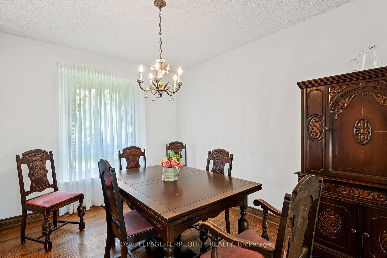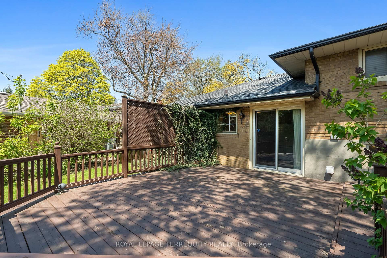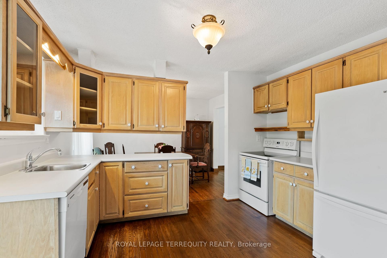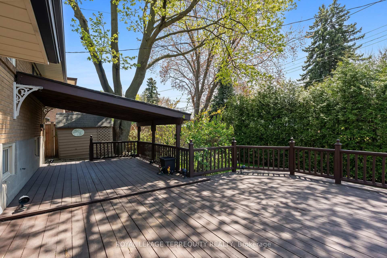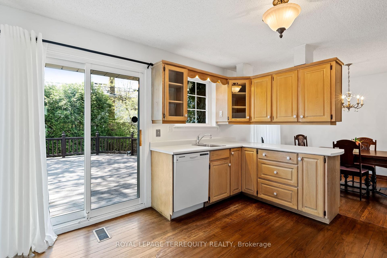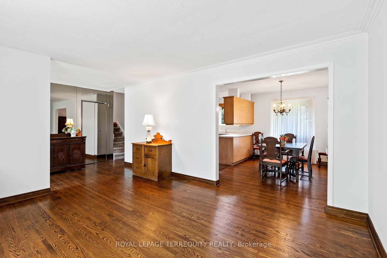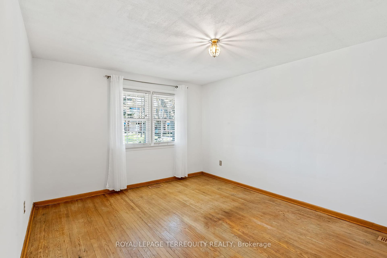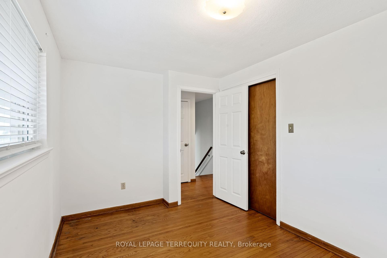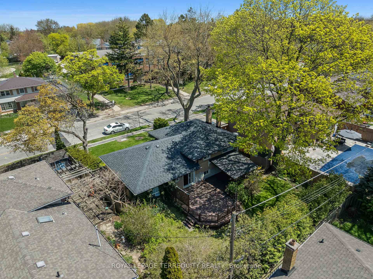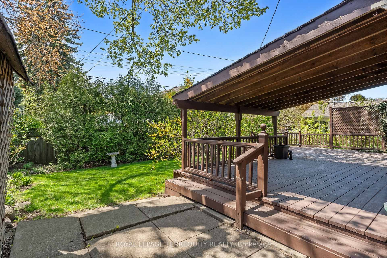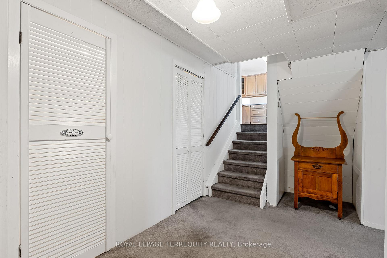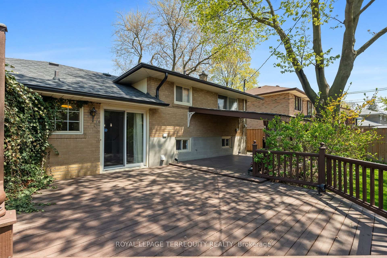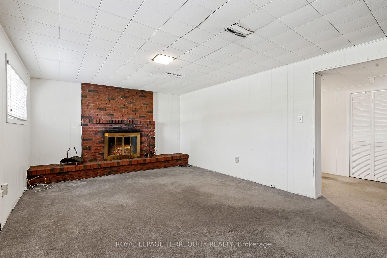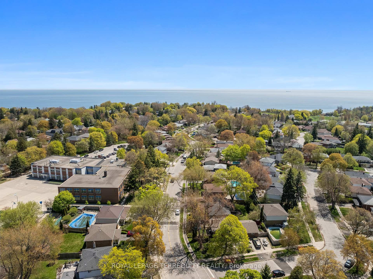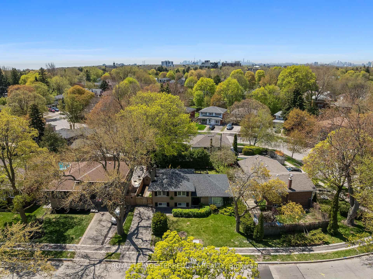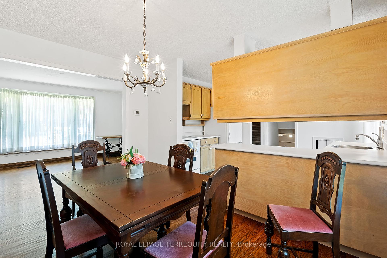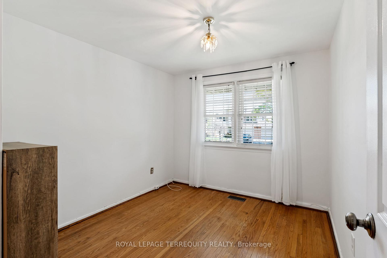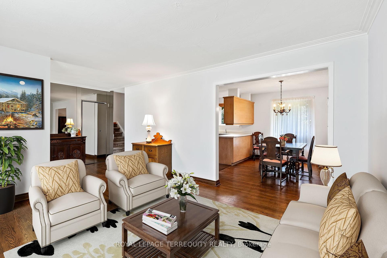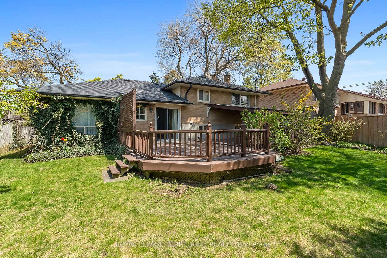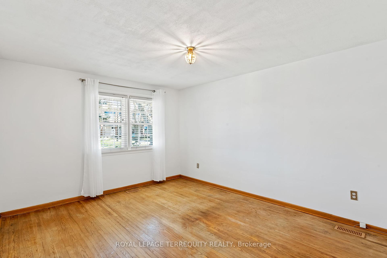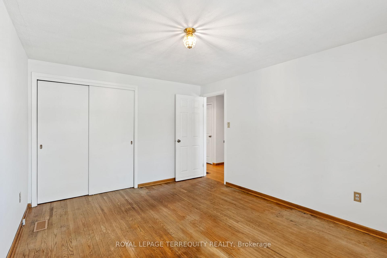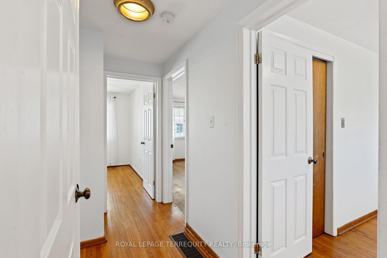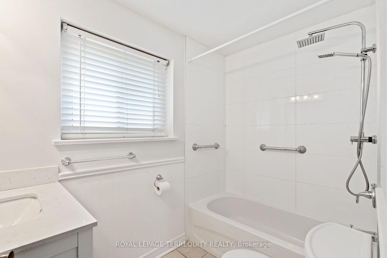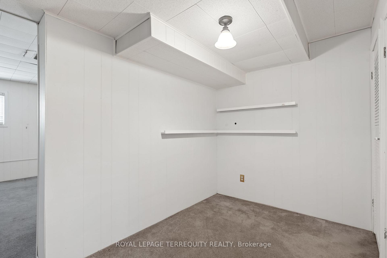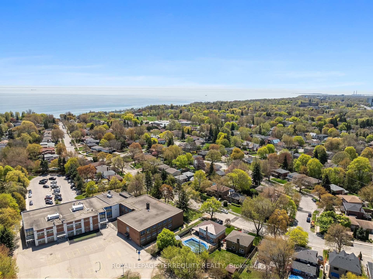Available - For Sale
Listing ID: E12153297
52 Cathedral Bluffs Driv , Toronto, M1M 2T9, Toronto
| A must see! This wonderful 3 bedroom Side Split is home to the popular community of Cliffcrest. Spacious Property Front and back with beautiful curb appeal. Minutes to Bluffers Park Beach/Scarborough Bluffs. Cathedral Bluffs Drive is steps to schools, Beautiful Parks, shopping, restaurants, transit & more. Make this great home your own, and be a part of this picturesque Community. Spacious bedrooms, dining , living & kitchen that walks out to Large deck for entertaining , Mature trees on a great lot . This home will be truly missed, So Don't miss out on this rarely offered Gem! |
| Price | $1,098,900 |
| Taxes: | $4871.12 |
| Assessment Year: | 2024 |
| Occupancy: | Vacant |
| Address: | 52 Cathedral Bluffs Driv , Toronto, M1M 2T9, Toronto |
| Directions/Cross Streets: | Kingston Rd / McCowan Rd |
| Rooms: | 10 |
| Bedrooms: | 3 |
| Bedrooms +: | 0 |
| Family Room: | F |
| Basement: | Finished |
| Level/Floor | Room | Length(ft) | Width(ft) | Descriptions | |
| Room 1 | Main | Living Ro | 14.27 | 12.5 | Hardwood Floor, Bay Window, Open Concept |
| Room 2 | Main | Dining Ro | 12.17 | 8.69 | Hardwood Floor, Large Window, Overlooks Living |
| Room 3 | Main | Kitchen | 11.87 | 12.5 | Hardwood Floor, Sliding Doors, W/O To Deck |
| Room 4 | Upper | Primary B | 13.84 | 11.05 | Hardwood Floor, Double Closet, Window |
| Room 5 | Upper | Bedroom 2 | 11.78 | 8.33 | Hardwood Floor, Closet, Window |
| Room 6 | Upper | Bedroom 3 | 10.04 | 8.69 | Hardwood Floor, Closet, Window |
| Room 7 | Basement | Recreatio | 20.24 | 12.5 | Broadloom, Window, Fireplace |
| Room 8 | Basement | Den | 14.79 | 6.86 | Broadloom |
| Room 9 | Basement | Laundry | 7.28 | 4.99 | Window |
| Room 10 | Basement | Utility R | 12.14 | 7.84 |
| Washroom Type | No. of Pieces | Level |
| Washroom Type 1 | 4 | Upper |
| Washroom Type 2 | 2 | Basement |
| Washroom Type 3 | 0 | |
| Washroom Type 4 | 0 | |
| Washroom Type 5 | 0 |
| Total Area: | 0.00 |
| Approximatly Age: | 51-99 |
| Property Type: | Detached |
| Style: | Sidesplit |
| Exterior: | Brick |
| Garage Type: | None |
| (Parking/)Drive: | Private |
| Drive Parking Spaces: | 2 |
| Park #1 | |
| Parking Type: | Private |
| Park #2 | |
| Parking Type: | Private |
| Pool: | None |
| Other Structures: | Shed |
| Approximatly Age: | 51-99 |
| Approximatly Square Footage: | 700-1100 |
| Property Features: | Beach, Library |
| CAC Included: | N |
| Water Included: | N |
| Cabel TV Included: | N |
| Common Elements Included: | N |
| Heat Included: | N |
| Parking Included: | N |
| Condo Tax Included: | N |
| Building Insurance Included: | N |
| Fireplace/Stove: | Y |
| Heat Type: | Forced Air |
| Central Air Conditioning: | Central Air |
| Central Vac: | N |
| Laundry Level: | Syste |
| Ensuite Laundry: | F |
| Sewers: | Sewer |
$
%
Years
This calculator is for demonstration purposes only. Always consult a professional
financial advisor before making personal financial decisions.
| Although the information displayed is believed to be accurate, no warranties or representations are made of any kind. |
| ROYAL LEPAGE TERREQUITY REALTY |
|
|

Ram Rajendram
Broker
Dir:
(416) 737-7700
Bus:
(416) 733-2666
Fax:
(416) 733-7780
| Virtual Tour | Book Showing | Email a Friend |
Jump To:
At a Glance:
| Type: | Freehold - Detached |
| Area: | Toronto |
| Municipality: | Toronto E08 |
| Neighbourhood: | Cliffcrest |
| Style: | Sidesplit |
| Approximate Age: | 51-99 |
| Tax: | $4,871.12 |
| Beds: | 3 |
| Baths: | 2 |
| Fireplace: | Y |
| Pool: | None |
Locatin Map:
Payment Calculator:

