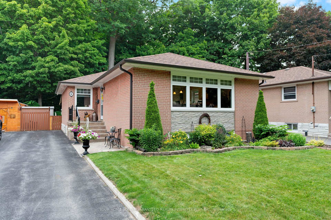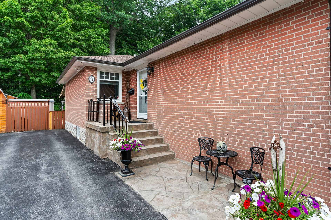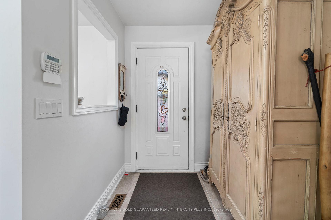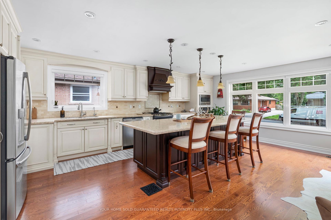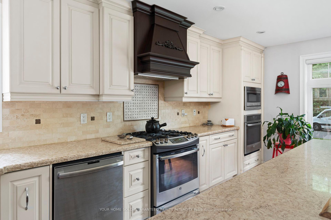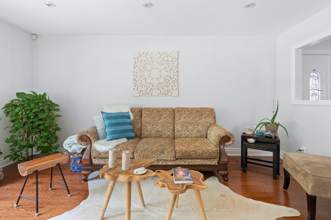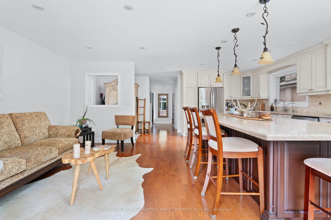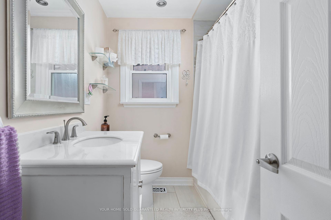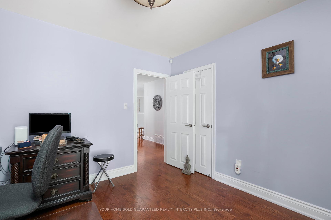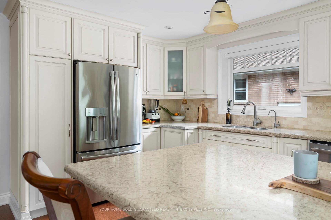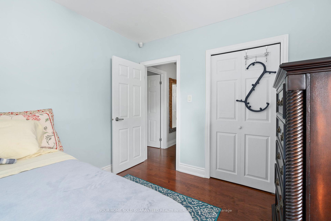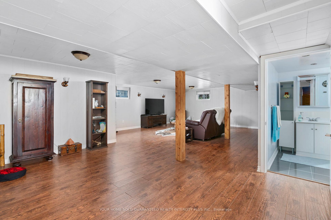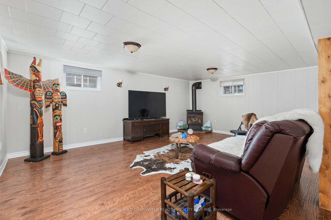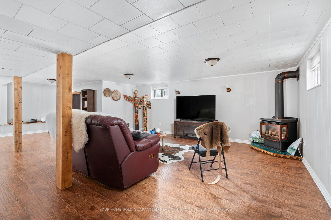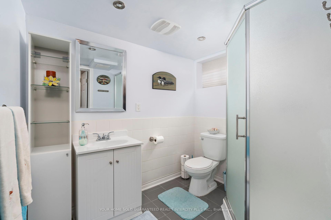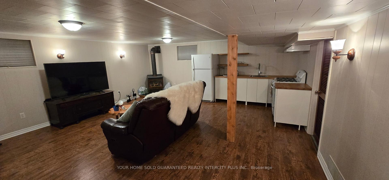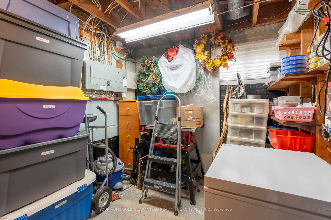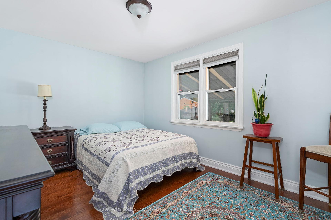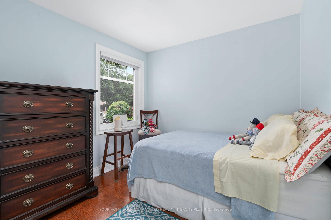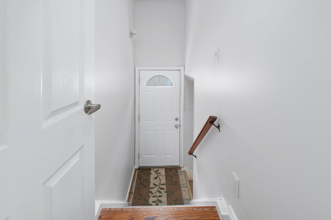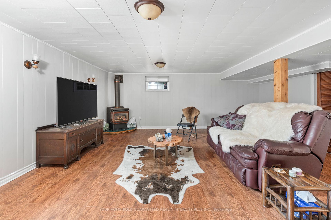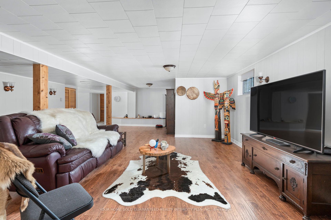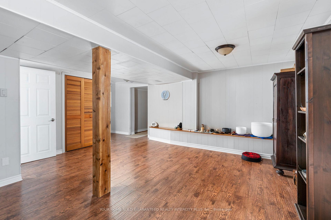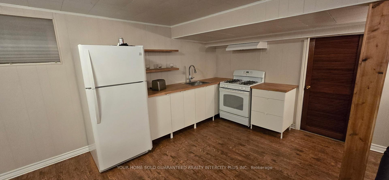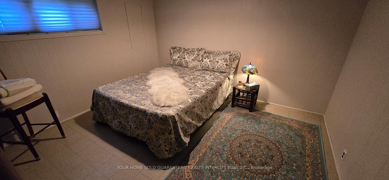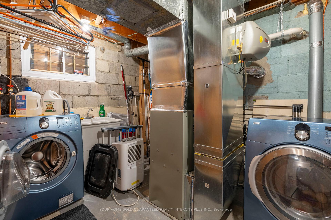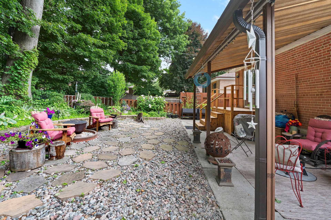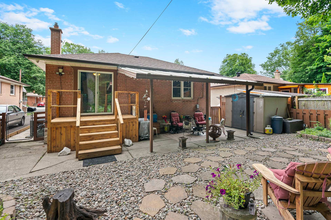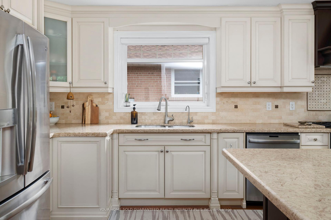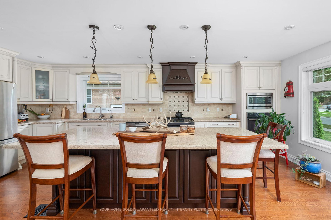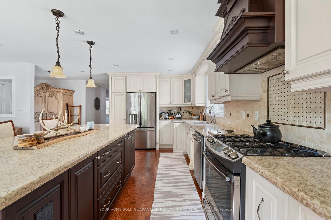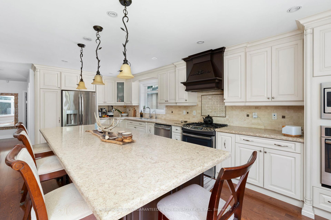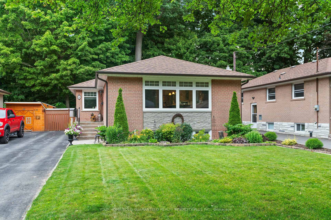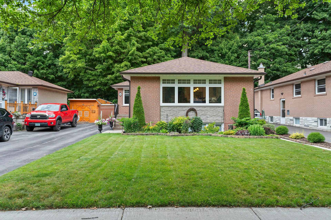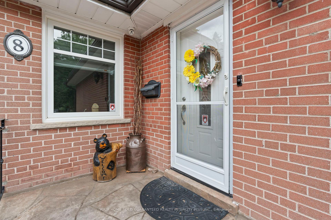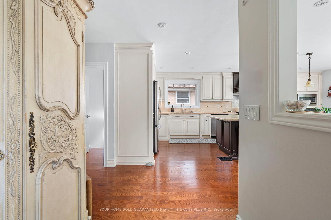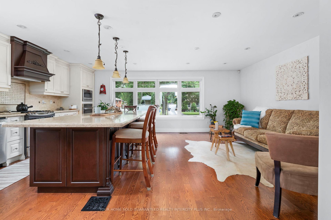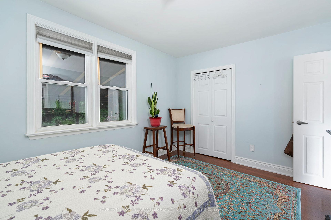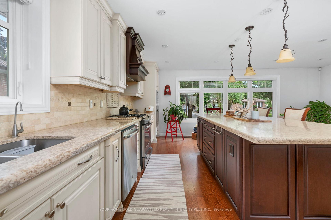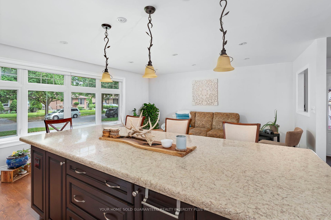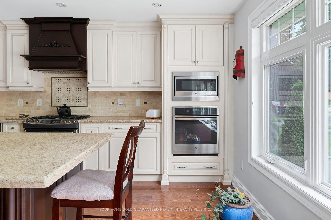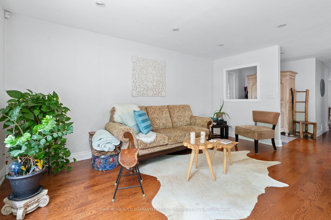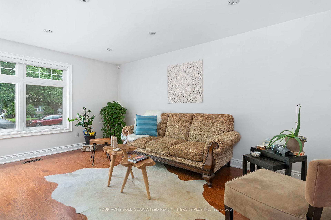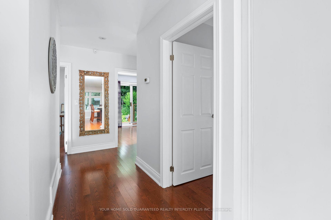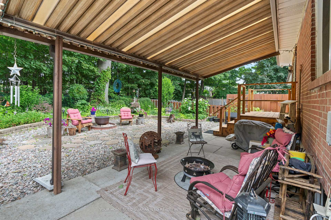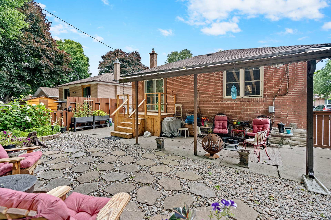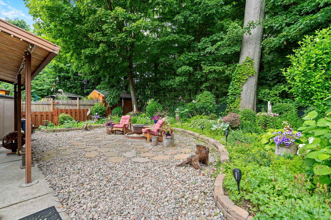Available - For Sale
Listing ID: E12153829
8 Neapolitan Driv , Toronto, M1P 4B1, Toronto
| ***Finished Basement With A Separate Private Entrance And Newly Installed Kitchen (May 2025)Presents An Excellent Opportunity For Rental Income Or Additional Living Space***Located In Bendale Widely Recognized As One Of Scarborough's Safest Neighbourhoods. The Home's Open-Concept Main Floor Is Bathed In Natural Light, Featuring A Timeless Kitchen Equipped With Two Ovens And A 10-Foot Center Island, Making It Ideal For Entertaining Guests. This Residence Also Offers A Rare And Private Backyard Oasis, Complete With An Irrigation System, Mature Trees, And Lush Greenery, Providing Serene Privacy. Just A Short Walk Away Is Thompson Memorial Park, Which Offers Trails, Waterfalls, And Tennis Courts, As Well As Scarborough Town Centre And The Upcoming Busway Corridor That Will Offer A Fast And Efficient Transit Connection Between Scarborough Centre Station And Kennedy Station, Further Enhancing The Convenience Of This Location. Ideally Situated Near Excellent Schools, Including St. Andrews Public School, St. Victor Catholic School, North Bendale Junior Public School, And David And Mary Thomson Collegiate Institute All Just Minutes Away. Embrace The Unique Blend Of Private Tranquility And Urban Accessibility That 8 Neapolitan Drive Offers-A Rare Find In Scarborough's Vibrant Landscape |
| Price | $899,999 |
| Taxes: | $4134.37 |
| Occupancy: | Owner |
| Address: | 8 Neapolitan Driv , Toronto, M1P 4B1, Toronto |
| Acreage: | < .50 |
| Directions/Cross Streets: | Brimley/Ellesmere |
| Rooms: | 5 |
| Rooms +: | 3 |
| Bedrooms: | 3 |
| Bedrooms +: | 1 |
| Family Room: | F |
| Basement: | Finished, Separate Ent |
| Level/Floor | Room | Length(ft) | Width(ft) | Descriptions | |
| Room 1 | Main | Kitchen | 33.42 | 21.42 | Combined w/Living, Hardwood Floor, Centre Island |
| Room 2 | Main | Living Ro | 33.42 | 21.42 | Combined w/Kitchen, Hardwood Floor, Open Concept |
| Room 3 | Main | Primary B | 13.97 | 10.73 | Hardwood Floor, W/O To Deck, Closet |
| Room 4 | Main | Bedroom 2 | 11.35 | 10.73 | Hardwood Floor, Large Window, Closet |
| Room 5 | Main | Bedroom 3 | 10.33 | 9.22 | Hardwood Floor, Large Window, Closet |
| Room 6 | Basement | Recreatio | 28.83 | 18.47 | Laminate, Open Concept |
| Room 7 | Basement | Workshop | 13.48 | 12.53 | Tile Floor, Window |
| Room 8 | Basement | Utility R | 10.33 | 7.81 | Concrete Floor, Window |
| Washroom Type | No. of Pieces | Level |
| Washroom Type 1 | 4 | Main |
| Washroom Type 2 | 3 | Basement |
| Washroom Type 3 | 0 | |
| Washroom Type 4 | 0 | |
| Washroom Type 5 | 0 |
| Total Area: | 0.00 |
| Property Type: | Detached |
| Style: | Bungalow |
| Exterior: | Brick, Stone |
| Garage Type: | None |
| (Parking/)Drive: | Private |
| Drive Parking Spaces: | 4 |
| Park #1 | |
| Parking Type: | Private |
| Park #2 | |
| Parking Type: | Private |
| Pool: | None |
| Approximatly Square Footage: | 700-1100 |
| Property Features: | Park, Place Of Worship |
| CAC Included: | N |
| Water Included: | N |
| Cabel TV Included: | N |
| Common Elements Included: | N |
| Heat Included: | N |
| Parking Included: | N |
| Condo Tax Included: | N |
| Building Insurance Included: | N |
| Fireplace/Stove: | Y |
| Heat Type: | Forced Air |
| Central Air Conditioning: | Central Air |
| Central Vac: | N |
| Laundry Level: | Syste |
| Ensuite Laundry: | F |
| Sewers: | Sewer |
$
%
Years
This calculator is for demonstration purposes only. Always consult a professional
financial advisor before making personal financial decisions.
| Although the information displayed is believed to be accurate, no warranties or representations are made of any kind. |
| YOUR HOME SOLD GUARANTEED REALTY INTERCITY PLUS INC. |
|
|

Ram Rajendram
Broker
Dir:
(416) 737-7700
Bus:
(416) 733-2666
Fax:
(416) 733-7780
| Book Showing | Email a Friend |
Jump To:
At a Glance:
| Type: | Freehold - Detached |
| Area: | Toronto |
| Municipality: | Toronto E09 |
| Neighbourhood: | Bendale |
| Style: | Bungalow |
| Tax: | $4,134.37 |
| Beds: | 3+1 |
| Baths: | 2 |
| Fireplace: | Y |
| Pool: | None |
Locatin Map:
Payment Calculator:

