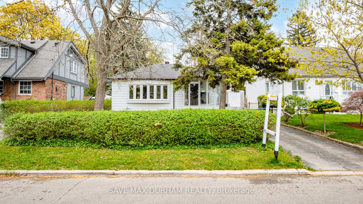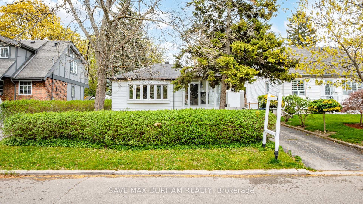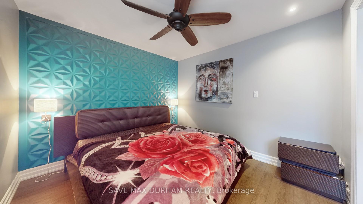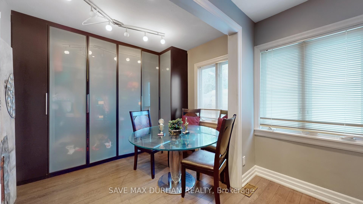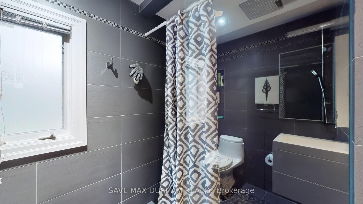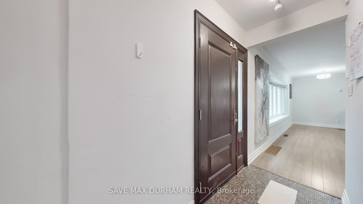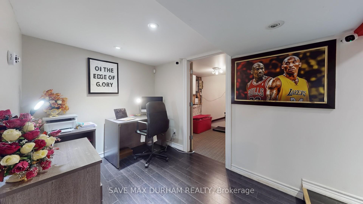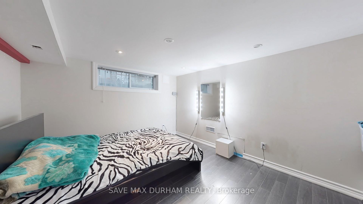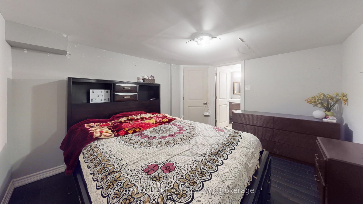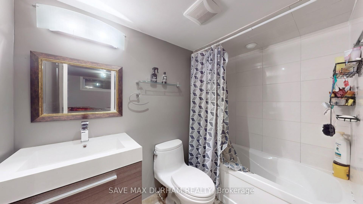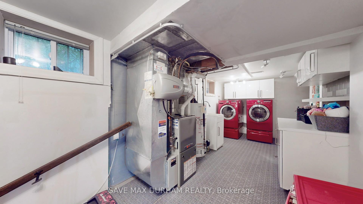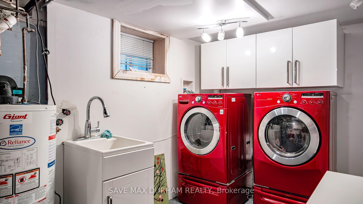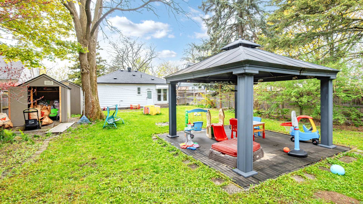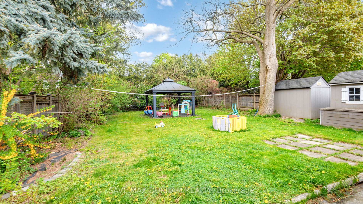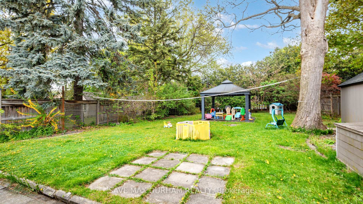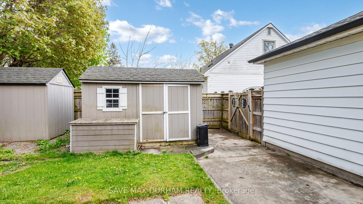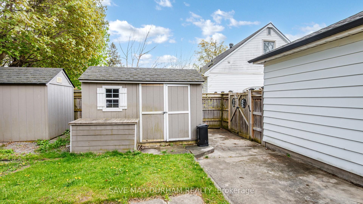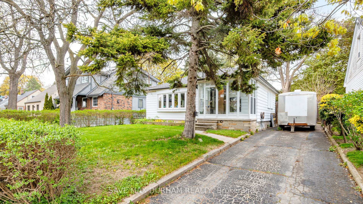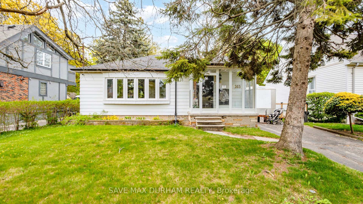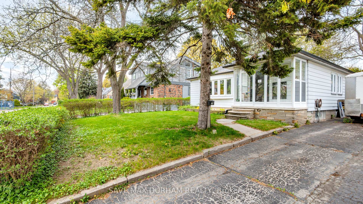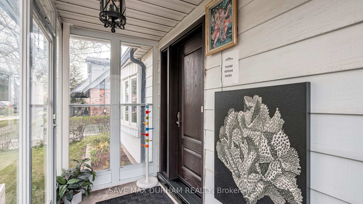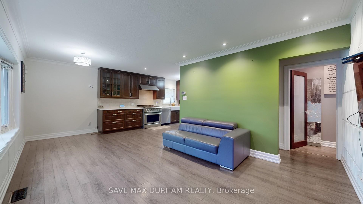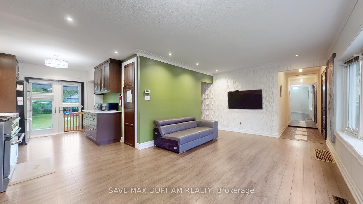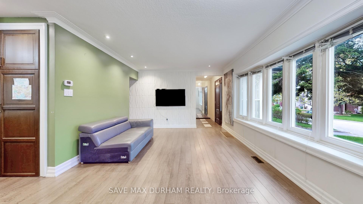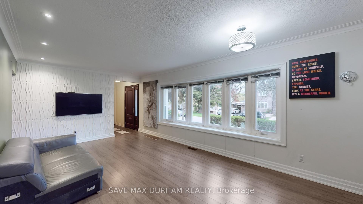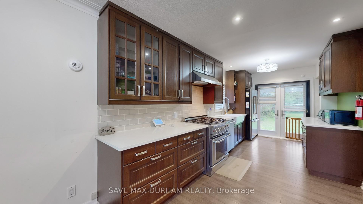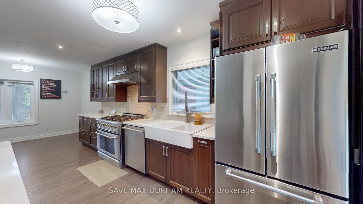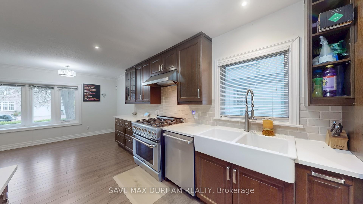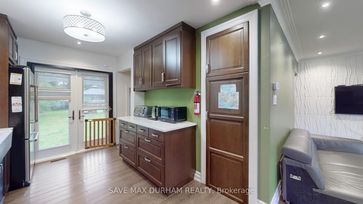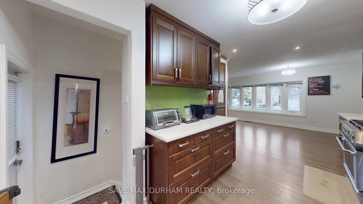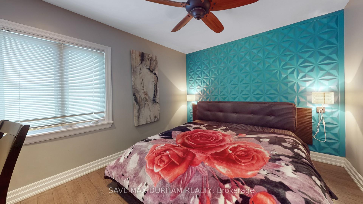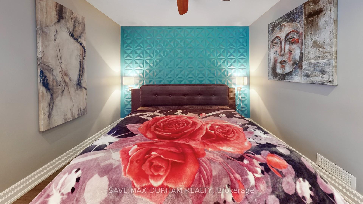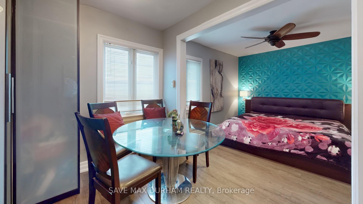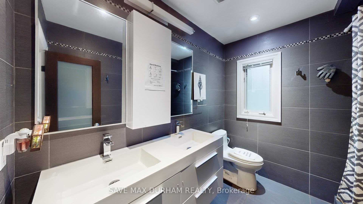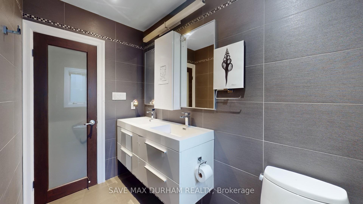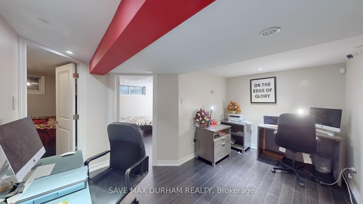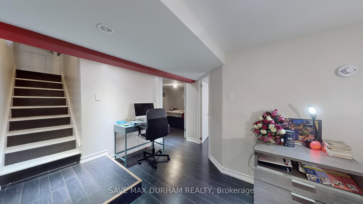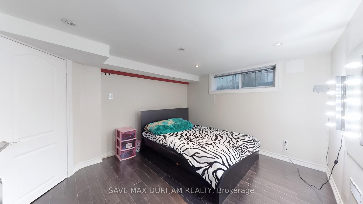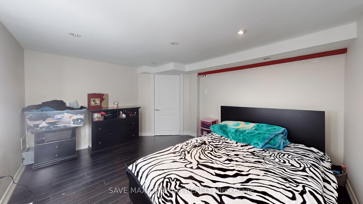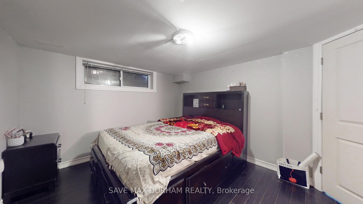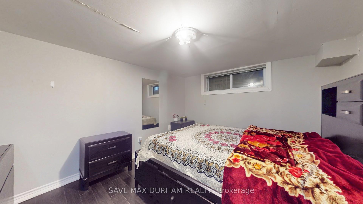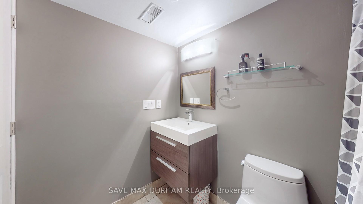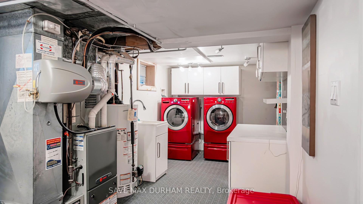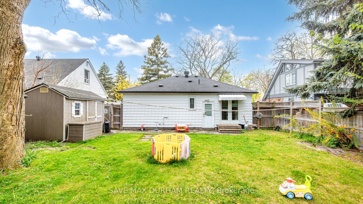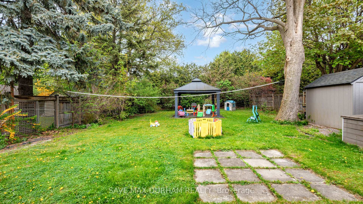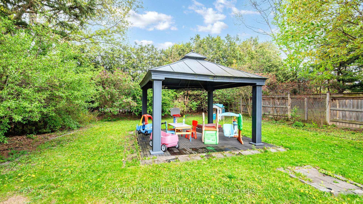Available - For Sale
Listing ID: E12154247
165 Harewood Aven , Toronto, M1M 2S1, Toronto
| Bright, Renovated Bungalow on Prime 50 x 137 Lot in Desirable Cliff crest! Meticulously maintained and fully updated, this home sits among multi-million dollar custom builds, just minutes from the stunning Scarborough Bluffs. Features a spacious primary bedroom with oversized walk-in closet and double-sink ensuite, plus a custom kitchen with quartz counters and high-end stainless steel appliances. Currently 1 bedroom on the main floor ,easily converted back to 2 bedroom. Separate entrance to finished basement with 2 bedrooms, large living space, and great in-law or rental potential. Extras: Renovated baths, most windows replaced, pot lights throughout, walkout to private fenced yard with large gazebo, and located in the R.H. King Academy school district. Rare opportunity in a rapidly growing, luxury-filled neighborhood do not miss out! |
| Price | $999,990 |
| Taxes: | $4263.00 |
| Assessment Year: | 2024 |
| Occupancy: | Owner |
| Address: | 165 Harewood Aven , Toronto, M1M 2S1, Toronto |
| Directions/Cross Streets: | Kingston RD & McCowan Rd |
| Rooms: | 4 |
| Rooms +: | 3 |
| Bedrooms: | 1 |
| Bedrooms +: | 2 |
| Family Room: | F |
| Basement: | Separate Ent, Finished |
| Level/Floor | Room | Length(ft) | Width(ft) | Descriptions | |
| Room 1 | Main | Bedroom | 17.45 | 10.17 | B/I Closet, Laminate, Pot Lights |
| Room 2 | Main | Kitchen | 11.97 | 8.89 | Quartz Counter, Laminate, Pot Lights |
| Room 3 | Main | Living Ro | 20.6 | 12.27 | Laminate, Pot Lights, Bay Window |
| Room 4 | Basement | Bedroom | 13.25 | 10.82 | Laminate, Pot Lights, Window |
| Room 5 | Basement | Bedroom 2 | 12.53 | 10.53 | Laminate, 4 Pc Ensuite, Window |
| Washroom Type | No. of Pieces | Level |
| Washroom Type 1 | 4 | Main |
| Washroom Type 2 | 4 | Basement |
| Washroom Type 3 | 0 | |
| Washroom Type 4 | 0 | |
| Washroom Type 5 | 0 |
| Total Area: | 0.00 |
| Property Type: | Detached |
| Style: | Bungalow |
| Exterior: | Aluminum Siding |
| Garage Type: | None |
| (Parking/)Drive: | Private |
| Drive Parking Spaces: | 3 |
| Park #1 | |
| Parking Type: | Private |
| Park #2 | |
| Parking Type: | Private |
| Pool: | None |
| Approximatly Square Footage: | 700-1100 |
| CAC Included: | N |
| Water Included: | N |
| Cabel TV Included: | N |
| Common Elements Included: | N |
| Heat Included: | N |
| Parking Included: | N |
| Condo Tax Included: | N |
| Building Insurance Included: | N |
| Fireplace/Stove: | Y |
| Heat Type: | Forced Air |
| Central Air Conditioning: | Central Air |
| Central Vac: | N |
| Laundry Level: | Syste |
| Ensuite Laundry: | F |
| Sewers: | Sewer |
$
%
Years
This calculator is for demonstration purposes only. Always consult a professional
financial advisor before making personal financial decisions.
| Although the information displayed is believed to be accurate, no warranties or representations are made of any kind. |
| SAVE MAX DURHAM REALTY |
|
|

Ram Rajendram
Broker
Dir:
(416) 737-7700
Bus:
(416) 733-2666
Fax:
(416) 733-7780
| Virtual Tour | Book Showing | Email a Friend |
Jump To:
At a Glance:
| Type: | Freehold - Detached |
| Area: | Toronto |
| Municipality: | Toronto E08 |
| Neighbourhood: | Cliffcrest |
| Style: | Bungalow |
| Tax: | $4,263 |
| Beds: | 1+2 |
| Baths: | 2 |
| Fireplace: | Y |
| Pool: | None |
Locatin Map:
Payment Calculator:

