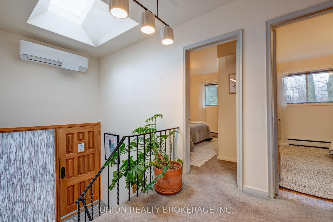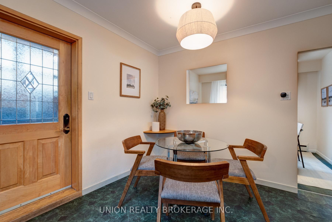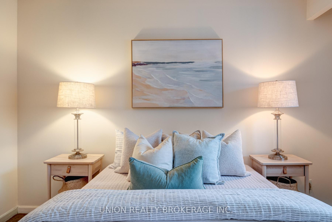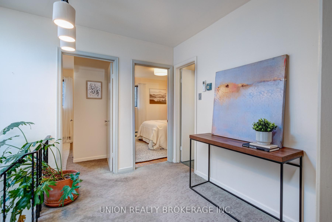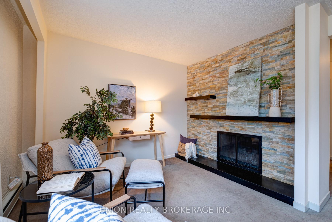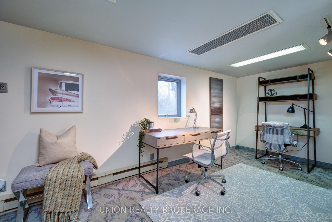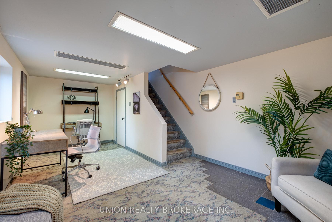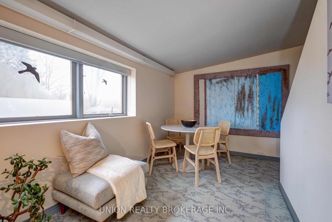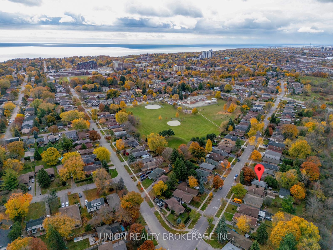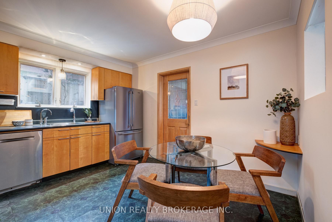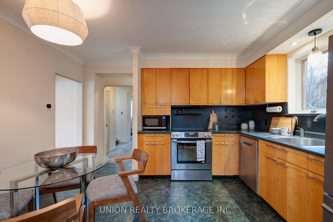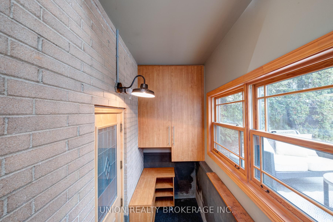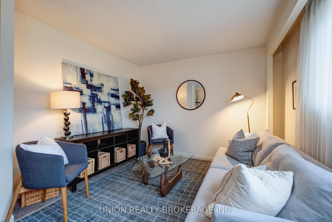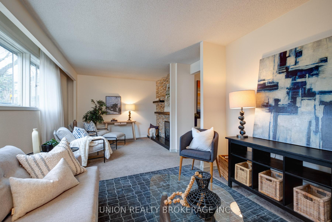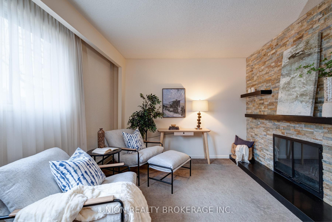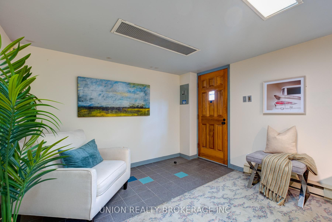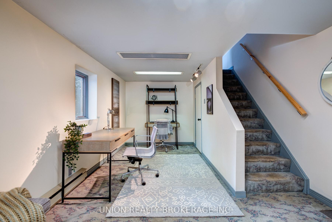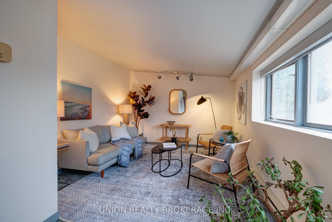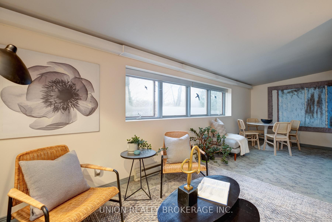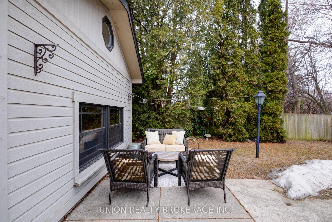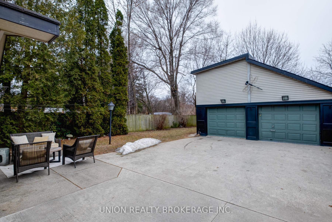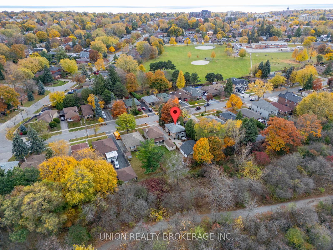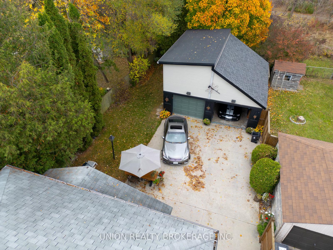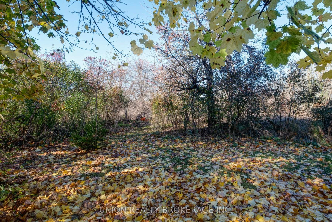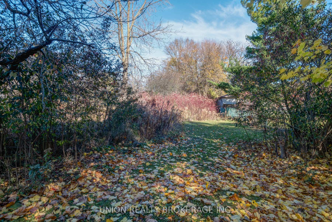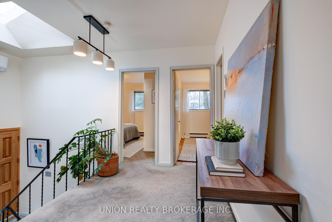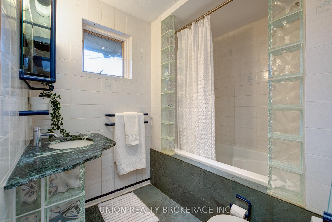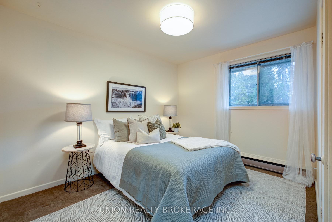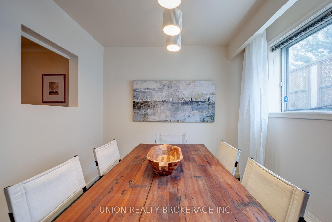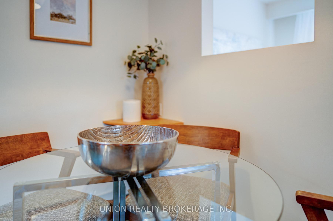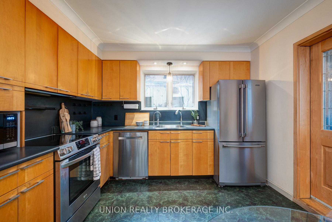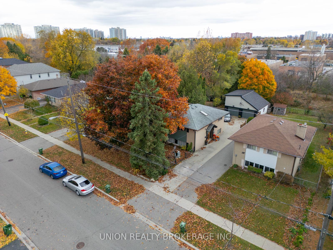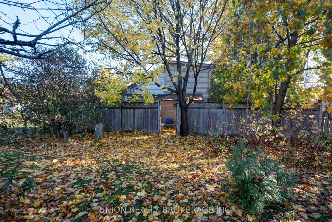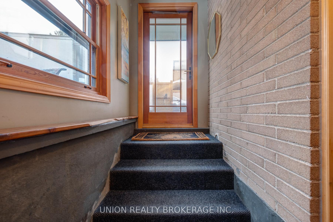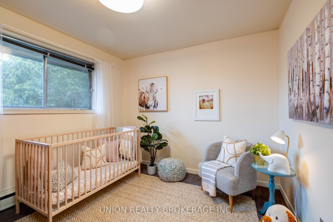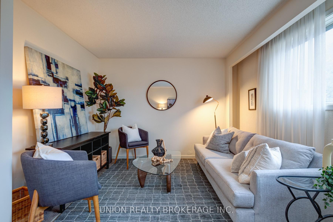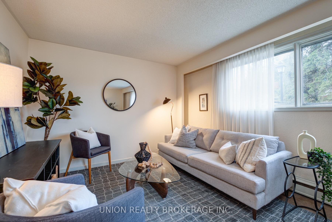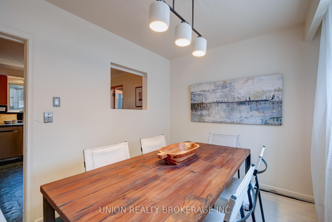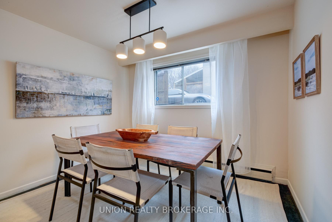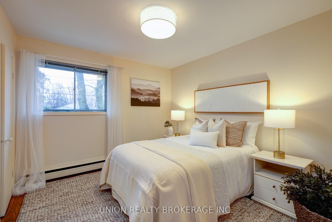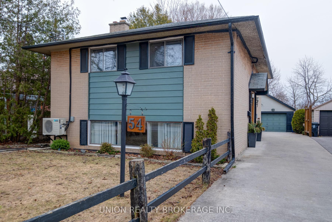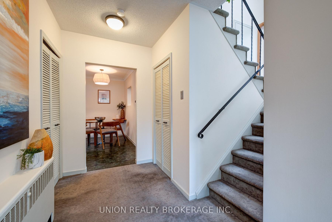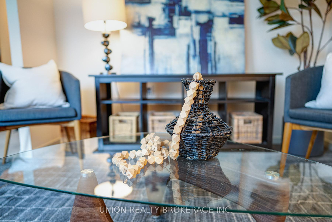Available - For Sale
Listing ID: E12162775
54 Oakridge Driv , Toronto, M1M 2A4, Toronto
| Step into this beautifully maintained 4-bedroom home, featuring a gorgeous, welcoming entryway that sets an inviting tone from the moment you enter. From the warm living room sporting a stone fireplace to the extra large bathroom, each room seamlessly combines comfort with style. This home was crafted to accommodate both lively family gatherings and serene personal moments. Adjacent to the kitchen, discover a bright and functional mudroom, the perfect space to organize and transition from outdoor to indoor settings comfortably. This thoughtful addition enhances the home's practicality and charm. Unique to this property is a huge detached two-car garage, of which one side has been masterfully converted into a two-storey accessory building. Previously utilized as a design studio/office, this versatile space offers endless possibilities for creative pursuits, income potential or a professional home office setup, all while enjoying views of the surrounding greenery. The home's location is unrivaled, backing onto the lush expanse of the McCowan District Park Trail, offering easy access to peaceful walks and nature trails right in your backyard. Families will appreciate the proximity to top-rated educational institutions such as Anson Park Public School and R.H. King Academy, both within walking distance. Additionally, the nearby McCowan District Park provides a perfect setting for outdoor recreation and leisure activities. This residence not only promises a comfortable and stylish living environment but also offers a blend of functionality and inspiration through its unique studio space, all set in a coveted area teeming with natural beauty and community amenities. A truly exceptional home where every detail enhances the quality of everyday life. |
| Price | $929,900 |
| Taxes: | $4091.45 |
| Occupancy: | Vacant |
| Address: | 54 Oakridge Driv , Toronto, M1M 2A4, Toronto |
| Directions/Cross Streets: | Brimley and St. Clair |
| Rooms: | 11 |
| Bedrooms: | 4 |
| Bedrooms +: | 0 |
| Family Room: | T |
| Basement: | Finished |
| Level/Floor | Room | Length(ft) | Width(ft) | Descriptions | |
| Room 1 | Upper | Bedroom | 11.02 | 11.91 | |
| Room 2 | Upper | Bedroom 2 | 11.25 | 9.38 | |
| Room 3 | Upper | Bedroom 3 | 8.66 | 10.3 | |
| Room 4 | Upper | Bedroom 4 | 11.25 | 10.33 | |
| Room 5 | Lower | Kitchen | 10.89 | 12.89 | |
| Room 6 | Lower | Dining Ro | 10.89 | 8.89 | |
| Room 7 | Lower | Sitting | 10.86 | 10.59 | |
| Room 8 | Lower | Living Ro | 11.32 | 11.91 | |
| Room 9 | Office | 21.81 | 10.99 | ||
| Room 10 | Family Ro | 22.86 | 10.99 |
| Washroom Type | No. of Pieces | Level |
| Washroom Type 1 | 4 | Upper |
| Washroom Type 2 | 0 | |
| Washroom Type 3 | 0 | |
| Washroom Type 4 | 0 | |
| Washroom Type 5 | 0 |
| Total Area: | 0.00 |
| Property Type: | Detached |
| Style: | Bungalow-Raised |
| Exterior: | Brick |
| Garage Type: | Detached |
| (Parking/)Drive: | Private |
| Drive Parking Spaces: | 5 |
| Park #1 | |
| Parking Type: | Private |
| Park #2 | |
| Parking Type: | Private |
| Pool: | None |
| Approximatly Square Footage: | 1500-2000 |
| Property Features: | Clear View, Ravine |
| CAC Included: | N |
| Water Included: | N |
| Cabel TV Included: | N |
| Common Elements Included: | N |
| Heat Included: | N |
| Parking Included: | N |
| Condo Tax Included: | N |
| Building Insurance Included: | N |
| Fireplace/Stove: | Y |
| Heat Type: | Radiant |
| Central Air Conditioning: | Wall Unit(s |
| Central Vac: | N |
| Laundry Level: | Syste |
| Ensuite Laundry: | F |
| Sewers: | Sewer |
$
%
Years
This calculator is for demonstration purposes only. Always consult a professional
financial advisor before making personal financial decisions.
| Although the information displayed is believed to be accurate, no warranties or representations are made of any kind. |
| UNION REALTY BROKERAGE INC. |
|
|

Ram Rajendram
Broker
Dir:
(416) 737-7700
Bus:
(416) 733-2666
Fax:
(416) 733-7780
| Virtual Tour | Book Showing | Email a Friend |
Jump To:
At a Glance:
| Type: | Freehold - Detached |
| Area: | Toronto |
| Municipality: | Toronto E08 |
| Neighbourhood: | Cliffcrest |
| Style: | Bungalow-Raised |
| Tax: | $4,091.45 |
| Beds: | 4 |
| Baths: | 1 |
| Fireplace: | Y |
| Pool: | None |
Locatin Map:
Payment Calculator:

