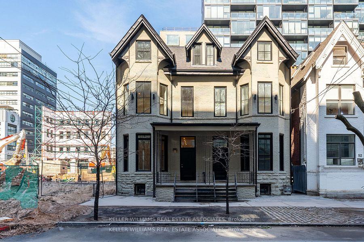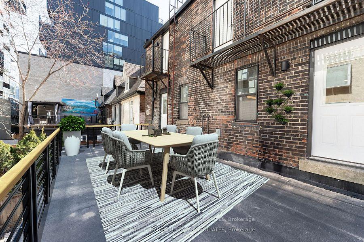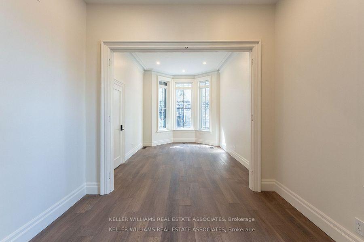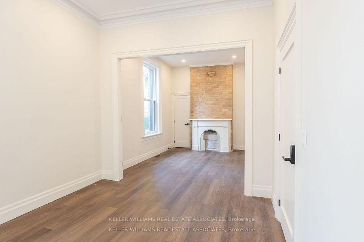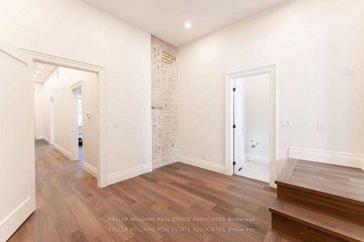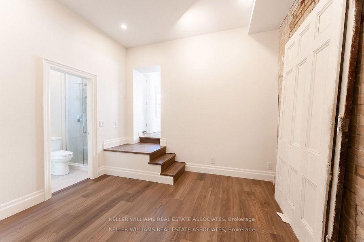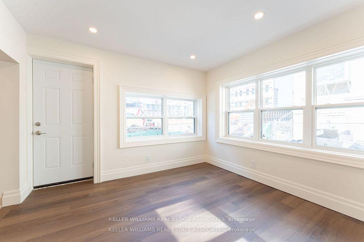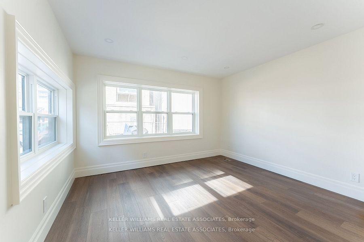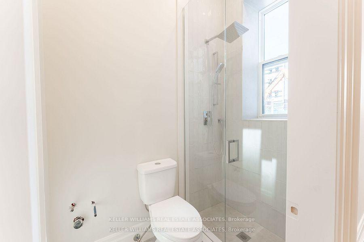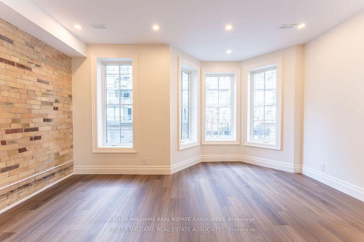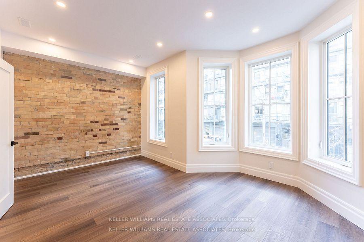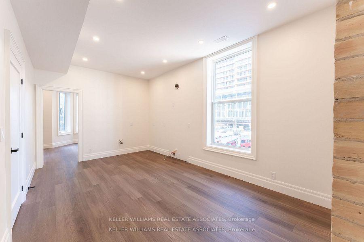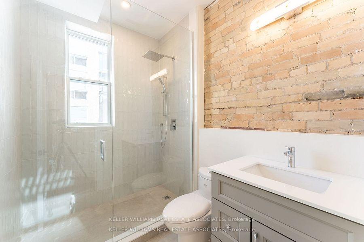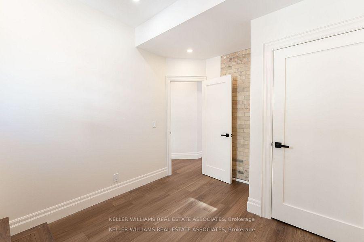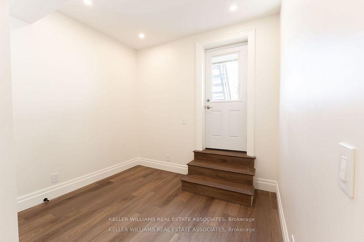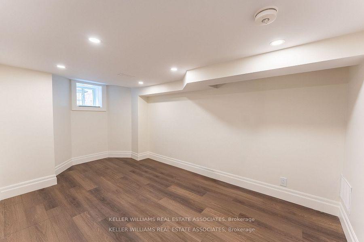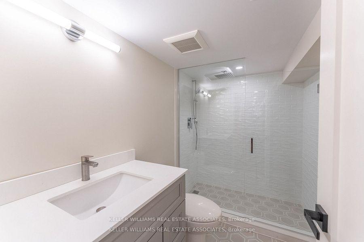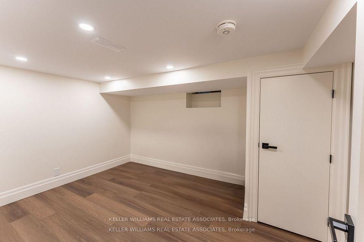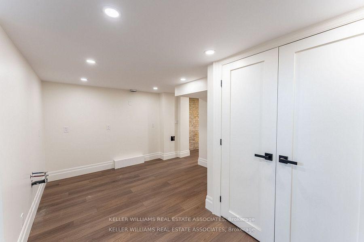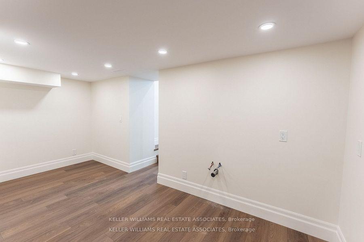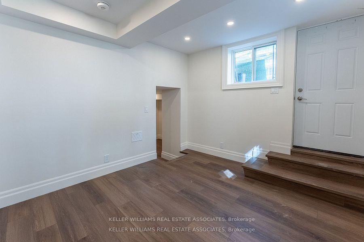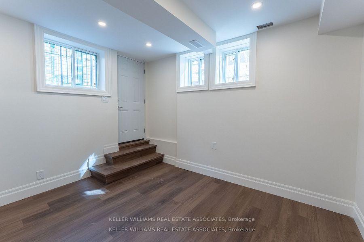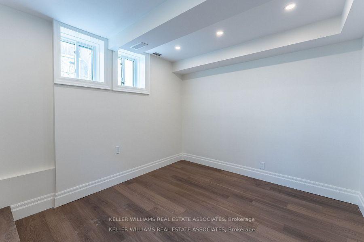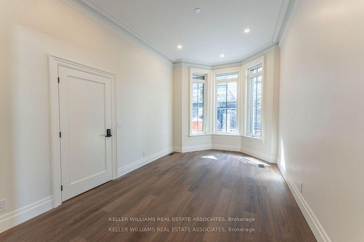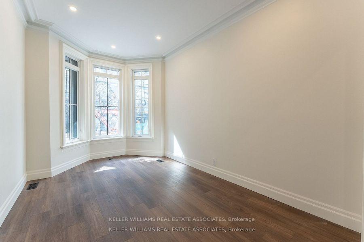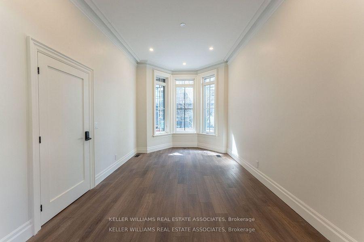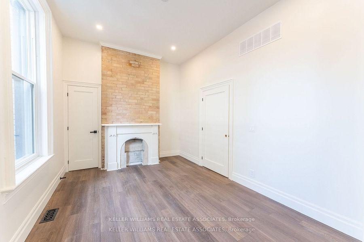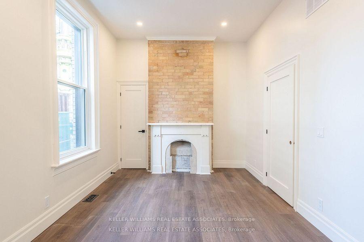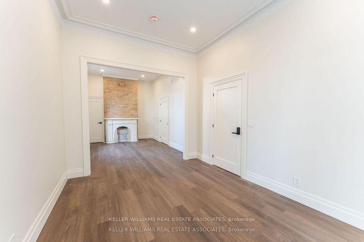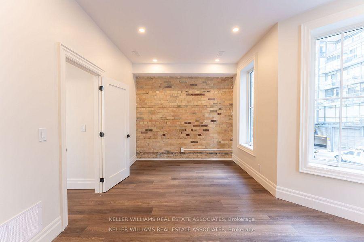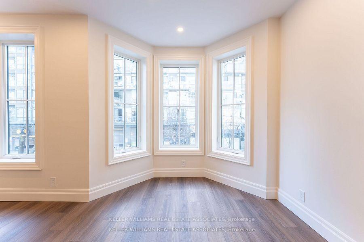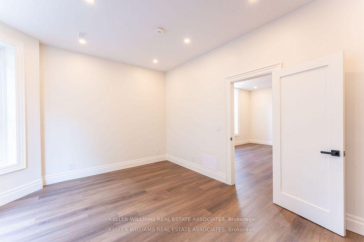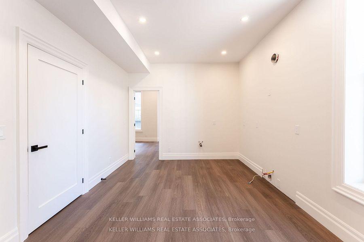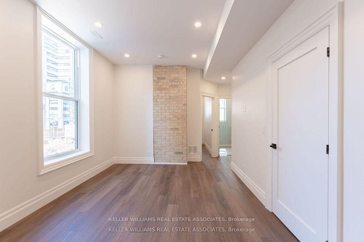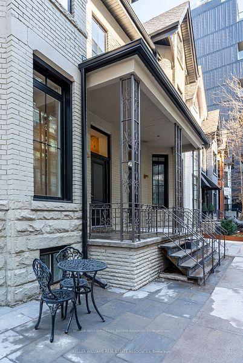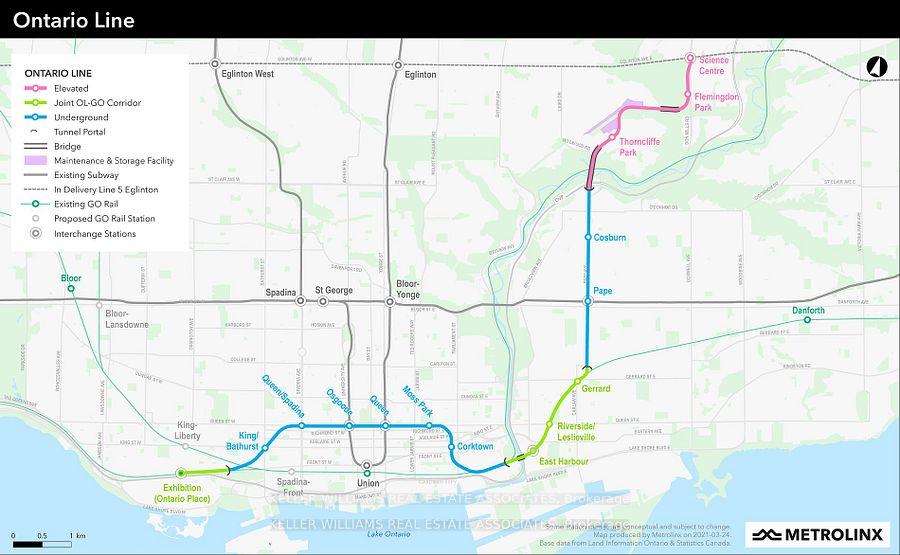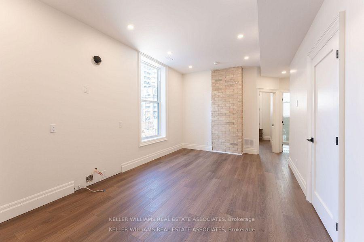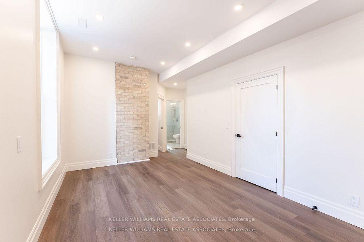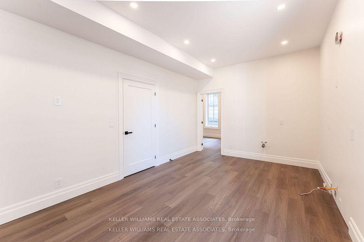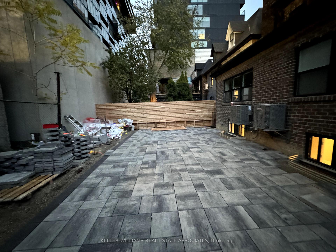Available - For Sale
Listing ID: C12166655
54 Stewart Stre , Toronto, M5V 1H6, Toronto
| Prime condo assembly opportunity directly beside a major new subway station currently under constructionthis property is the next lot immediately east, physically touching the future Ontario Line King St West station. Ideal for joining with neighbouring townhomes to develop a high-rise condo site. Fully renovated to the studs in 2024 with over $700,000 in upgrades, including all-new soundproofing, fire-rated drywall, new roof, 1" plumbing lines, 200-amp dual-pane ESA-approved electrical, gas lines and plumbing rough-ins on the main and second floors, five full bathrooms with stand-up showers, two furnaces and two A/C units for zoned climate control, and new vinyl windows. Layout includes two retail units on the main floor, one retail unit on the second floor, a 2-bedroom lower-level apartment, and a 3-bedroom third-floor apartment with soaring ceilings, plus a spacious rear addition and fully fenced, landscaped backyard. Current gross rent approx. $13,500/month. A rare, turnkey investment with strong holding income and exceptional long-term development potential beside key transit infrastructure. |
| Price | $2,999,900 |
| Taxes: | $7260.00 |
| Assessment Year: | 2024 |
| Occupancy: | Tenant |
| Address: | 54 Stewart Stre , Toronto, M5V 1H6, Toronto |
| Directions/Cross Streets: | Bathurst / King st west |
| Rooms: | 13 |
| Rooms +: | 4 |
| Bedrooms: | 5 |
| Bedrooms +: | 2 |
| Family Room: | T |
| Basement: | Apartment, Finished |
| Level/Floor | Room | Length(ft) | Width(ft) | Descriptions | |
| Room 1 | Third | Bedroom | |||
| Room 2 | Third | Bedroom 2 | |||
| Room 3 | Third | Bedroom 3 | |||
| Room 4 | Third | Kitchen | Combined w/Living | ||
| Room 5 | Second | Bedroom | |||
| Room 6 | Second | Bedroom 2 | |||
| Room 7 | Second | Living Ro | |||
| Room 8 | Main | Living Ro | 3 Pc Bath | ||
| Room 9 | Main | Dining Ro | |||
| Room 10 | Main | Office | 3 Pc Bath | ||
| Room 11 | Main | Office | |||
| Room 12 | Lower | Kitchen |
| Washroom Type | No. of Pieces | Level |
| Washroom Type 1 | 3 | Third |
| Washroom Type 2 | 3 | Second |
| Washroom Type 3 | 3 | Main |
| Washroom Type 4 | 2 | Main |
| Washroom Type 5 | 3 | Lower |
| Washroom Type 6 | 3 | Third |
| Washroom Type 7 | 3 | Second |
| Washroom Type 8 | 3 | Main |
| Washroom Type 9 | 2 | Main |
| Washroom Type 10 | 3 | Lower |
| Total Area: | 0.00 |
| Property Type: | Semi-Detached |
| Style: | 3-Storey |
| Exterior: | Brick |
| Garage Type: | None |
| (Parking/)Drive: | None |
| Drive Parking Spaces: | 0 |
| Park #1 | |
| Parking Type: | None |
| Park #2 | |
| Parking Type: | None |
| Pool: | None |
| Approximatly Square Footage: | 2000-2500 |
| CAC Included: | N |
| Water Included: | N |
| Cabel TV Included: | N |
| Common Elements Included: | N |
| Heat Included: | N |
| Parking Included: | N |
| Condo Tax Included: | N |
| Building Insurance Included: | N |
| Fireplace/Stove: | Y |
| Heat Type: | Forced Air |
| Central Air Conditioning: | Central Air |
| Central Vac: | N |
| Laundry Level: | Syste |
| Ensuite Laundry: | F |
| Sewers: | Sewer |
$
%
Years
This calculator is for demonstration purposes only. Always consult a professional
financial advisor before making personal financial decisions.
| Although the information displayed is believed to be accurate, no warranties or representations are made of any kind. |
| KELLER WILLIAMS REAL ESTATE ASSOCIATES |
|
|

Ram Rajendram
Broker
Dir:
(416) 737-7700
Bus:
(416) 733-2666
Fax:
(416) 733-7780
| Book Showing | Email a Friend |
Jump To:
At a Glance:
| Type: | Freehold - Semi-Detached |
| Area: | Toronto |
| Municipality: | Toronto C01 |
| Neighbourhood: | Waterfront Communities C1 |
| Style: | 3-Storey |
| Tax: | $7,260 |
| Beds: | 5+2 |
| Baths: | 5 |
| Fireplace: | Y |
| Pool: | None |
Locatin Map:
Payment Calculator:

